17611 N 102nd Drive, Sun City, AZ 85373
Local realty services provided by:Better Homes and Gardens Real Estate BloomTree Realty
17611 N 102nd Drive,Sun City, AZ 85373
$265,000
- 2 Beds
- 2 Baths
- 1,591 sq. ft.
- Condominium
- Active
Listed by: michael brachfeld
Office: my home group real estate
MLS#:6946060
Source:ARMLS
Price summary
- Price:$265,000
- Price per sq. ft.:$166.56
- Monthly HOA dues:$325
About this home
Gorgeous Fully Remodeled Sun City Phase 3 Condo!
Welcome to this stunning 2-bedroom, 2-bathroom home — beautifully remodeled and being sold fully furnished. Just bring your personal items and start enjoying the good life!
Step inside to find elegant 24x24 tile flooring throughout, a modern kitchen featuring new cabinetry, stainless steel appliances, granite countertops, and a spacious island with pendant lighting — perfect for entertaining.Both bathrooms have been tastefully updated with new vanities, lighting, and mirrors. Major updates include: A/C (2020), Washer & Dryer (2022), and a complete remodel in 2021. Enjoy the expansive Arizona room that opens to a large, private back patio — ideal for relaxing or hosting guests.Both bedrooms feature walk-in closets, and you'll appreciat the new lighting, fans, door hardware, and fixtures throughout. The 1.5-car garage offers room for both your vehicle and golf cart.
Contact an agent
Home facts
- Year built:1978
- Listing ID #:6946060
- Updated:February 13, 2026 at 09:18 PM
Rooms and interior
- Bedrooms:2
- Total bathrooms:2
- Full bathrooms:2
- Living area:1,591 sq. ft.
Heating and cooling
- Cooling:Ceiling Fan(s)
- Heating:Electric
Structure and exterior
- Year built:1978
- Building area:1,591 sq. ft.
- Lot area:0.07 Acres
Schools
- High school:Cactus High School
- Middle school:Alta Loma School
- Elementary school:Alta Loma School
Utilities
- Water:Private Water Company
Finances and disclosures
- Price:$265,000
- Price per sq. ft.:$166.56
- Tax amount:$888 (2025)
New listings near 17611 N 102nd Drive
- New
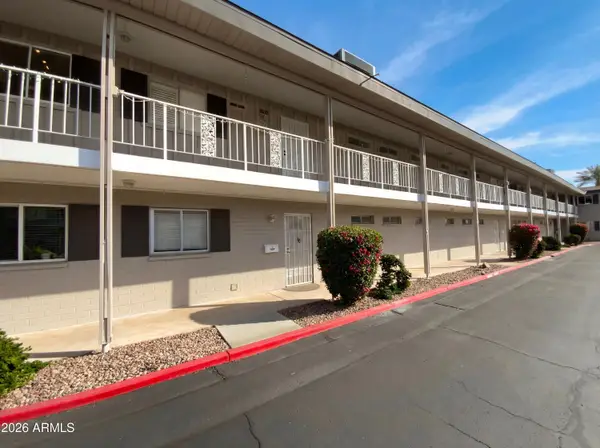 $159,000Active2 beds 2 baths1,349 sq. ft.
$159,000Active2 beds 2 baths1,349 sq. ft.10826 N Fairway Court E, Sun City, AZ 85351
MLS# 6984265Listed by: OPENDOOR BROKERAGE, LLC - New
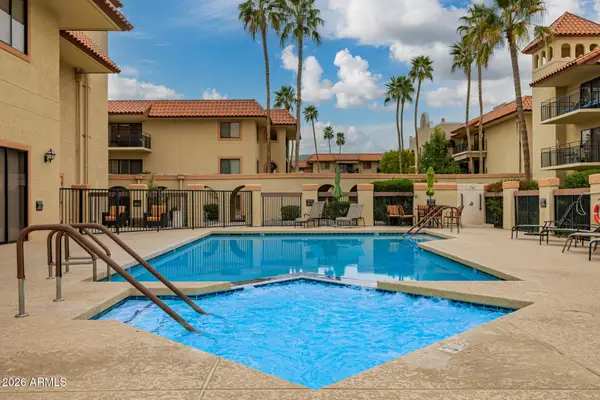 $115,000Active2 beds 3 baths1,407 sq. ft.
$115,000Active2 beds 3 baths1,407 sq. ft.10330 W Thunderbird Boulevard #A212, Sun City, AZ 85351
MLS# 6984275Listed by: MY HOME GROUP REAL ESTATE - New
 $77,000Active2 beds 2 baths1,004 sq. ft.
$77,000Active2 beds 2 baths1,004 sq. ft.10330 W Thunderbird Boulevard #C104, Sun City, AZ 85351
MLS# 6984287Listed by: REALTY ONE GROUP - New
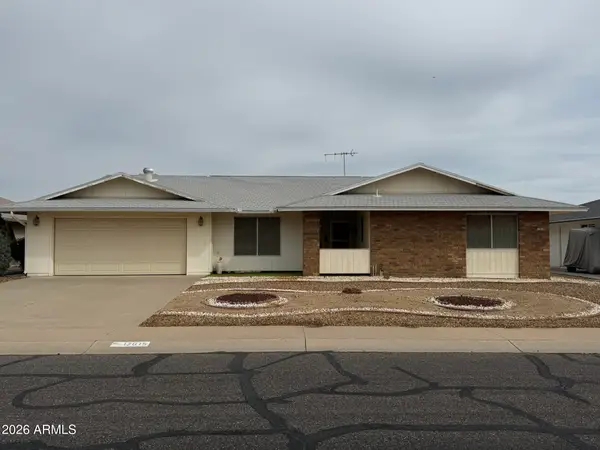 $225,000Active2 beds 2 baths1,774 sq. ft.
$225,000Active2 beds 2 baths1,774 sq. ft.17615 N Lime Rock Drive, Sun City, AZ 85373
MLS# 6984230Listed by: REAL BROKER - New
 $349,990Active2 beds 2 baths1,746 sq. ft.
$349,990Active2 beds 2 baths1,746 sq. ft.9425 W Rolling Hills Drive, Sun City, AZ 85351
MLS# 6984071Listed by: AZ PERFORMANCE REALTY - New
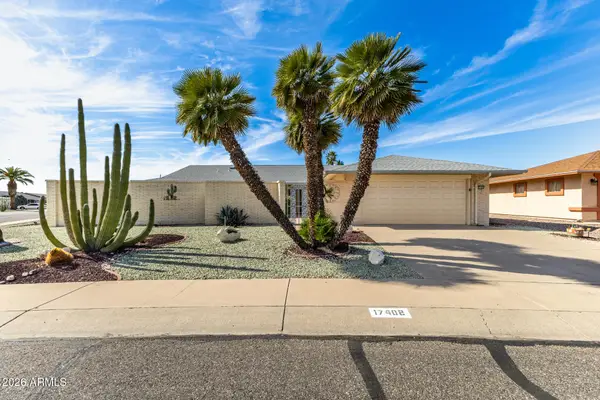 $340,000Active2 beds 2 baths1,999 sq. ft.
$340,000Active2 beds 2 baths1,999 sq. ft.17402 N Horseshoe Lane, Sun City, AZ 85373
MLS# 6984087Listed by: HOMESMART - New
 $236,000Active2 beds 2 baths1,236 sq. ft.
$236,000Active2 beds 2 baths1,236 sq. ft.10541 W Snead Drive, Sun City, AZ 85351
MLS# 6984022Listed by: MY HOME GROUP REAL ESTATE - New
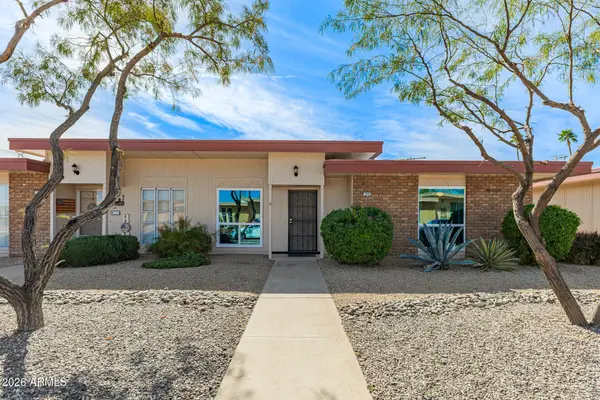 $219,000Active2 beds 2 baths1,318 sq. ft.
$219,000Active2 beds 2 baths1,318 sq. ft.9907 W Cedar Drive, Sun City, AZ 85351
MLS# 6984040Listed by: REALTY ONE GROUP - New
 $269,990Active2 beds 2 baths1,471 sq. ft.
$269,990Active2 beds 2 baths1,471 sq. ft.10954 W Kelso Drive, Sun City, AZ 85351
MLS# 6983959Listed by: WEST USA REALTY - New
 $224,900Active2 beds 2 baths1,756 sq. ft.
$224,900Active2 beds 2 baths1,756 sq. ft.10236 N 105th Drive, Sun City, AZ 85351
MLS# 6983846Listed by: EXP REALTY

