23523 N 117th Drive, Sun City, AZ 85373
Local realty services provided by:Better Homes and Gardens Real Estate BloomTree Realty
23523 N 117th Drive,Sun City, AZ 85373
$548,800
- 5 Beds
- 3 Baths
- 2,791 sq. ft.
- Single family
- Active
Listed by: dustin r. reed
Office: epic home realty
MLS#:6861142
Source:ARMLS
Price summary
- Price:$548,800
- Price per sq. ft.:$196.63
- Monthly HOA dues:$60
About this home
This stunning 5-bedroom, 3-bathroom home with a spacious loft is move-in ready and waiting for its next owners! Thoughtfully designed, the home features two large living areas downstairs, beautiful hard plank-style flooring, and a generous kitchen with granite countertops. A convenient downstairs bedroom and full bath provide flexibility for guests or a home office. Upstairs, the split floor plan is anchored by a large loft, flanked by three additional bedrooms and a spacious primary suite with plenty of room to relax. The home showcases a cohesive modern farmhouse aesthetic, tastefully finished throughout. Step outside to your backyard oasis—ideal for entertaining! Enjoy the sparkling pool, artificial grass, full-length covered patio, and hardscape pavers. There's even a firepit area and pre-installed pavers ready for a future gazebo. Don't miss the spacious 3-car garage and energy-efficient solar package. This home truly has it all!
Contact an agent
Home facts
- Year built:2006
- Listing ID #:6861142
- Updated:February 10, 2026 at 04:06 PM
Rooms and interior
- Bedrooms:5
- Total bathrooms:3
- Full bathrooms:3
- Living area:2,791 sq. ft.
Heating and cooling
- Heating:Electric
Structure and exterior
- Year built:2006
- Building area:2,791 sq. ft.
- Lot area:0.14 Acres
Schools
- High school:Liberty High School
- Middle school:Zuni Hills Elementary School
- Elementary school:Zuni Hills Elementary School
Utilities
- Water:Private Water Company
Finances and disclosures
- Price:$548,800
- Price per sq. ft.:$196.63
- Tax amount:$2,433 (2024)
New listings near 23523 N 117th Drive
- New
 $224,900Active2 beds 2 baths1,756 sq. ft.
$224,900Active2 beds 2 baths1,756 sq. ft.10236 N 105th Drive, Sun City, AZ 85351
MLS# 6983846Listed by: EXP REALTY  $184,900Pending2 beds 2 baths1,457 sq. ft.
$184,900Pending2 beds 2 baths1,457 sq. ft.10622 W Coggins Drive, Sun City, AZ 85351
MLS# 6983110Listed by: MY HOME GROUP REAL ESTATE- New
 $199,000Active2 beds 2 baths1,109 sq. ft.
$199,000Active2 beds 2 baths1,109 sq. ft.17404 N 99th Avenue #106, Sun City, AZ 85373
MLS# 6983014Listed by: COLDWELL BANKER REALTY - New
 $379,900Active2 beds 2 baths1,541 sq. ft.
$379,900Active2 beds 2 baths1,541 sq. ft.13809 N Blue Ridge Drive, Sun City, AZ 85351
MLS# 6982749Listed by: MY HOME GROUP REAL ESTATE - New
 $95,000Active2 beds 2 baths1,016 sq. ft.
$95,000Active2 beds 2 baths1,016 sq. ft.10330 W Thunderbird Boulevard #C202, Sun City, AZ 85351
MLS# 6982717Listed by: REALTY ONE GROUP - New
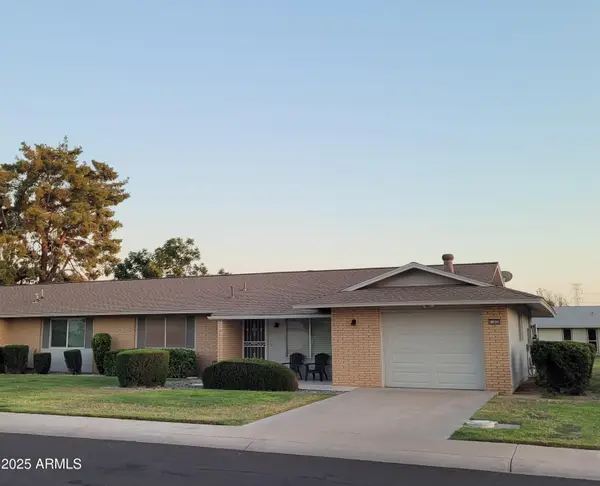 $195,000Active2 beds 2 baths1,046 sq. ft.
$195,000Active2 beds 2 baths1,046 sq. ft.11005 W Kelso Drive, Sun City, AZ 85351
MLS# 6982669Listed by: HOMESMART - New
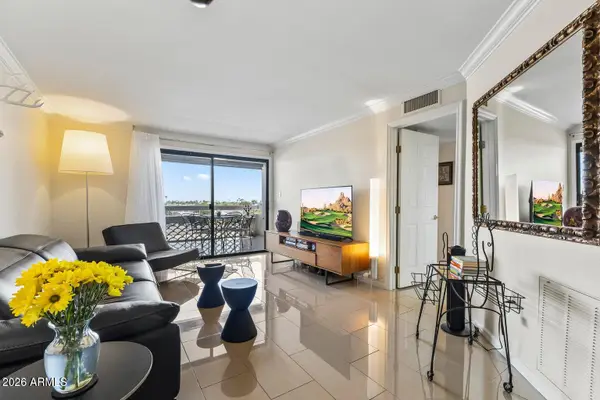 $178,000Active1 beds 1 baths832 sq. ft.
$178,000Active1 beds 1 baths832 sq. ft.17404 N 99th Avenue #307, Sun City, AZ 85373
MLS# 6982646Listed by: MY HOME GROUP REAL ESTATE - New
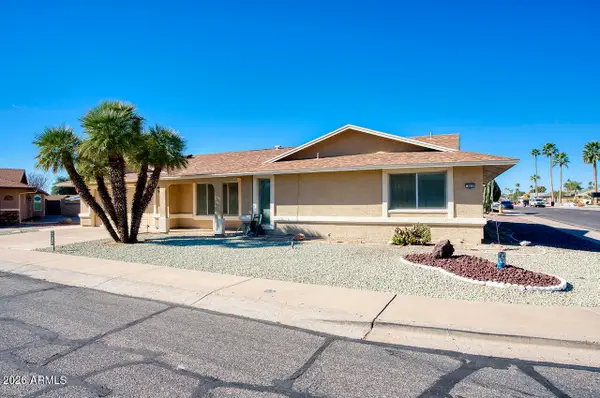 $369,900Active2 beds 2 baths2,031 sq. ft.
$369,900Active2 beds 2 baths2,031 sq. ft.9815 W Lindgren Avenue, Sun City, AZ 85373
MLS# 6982613Listed by: REALTY ONE GROUP - New
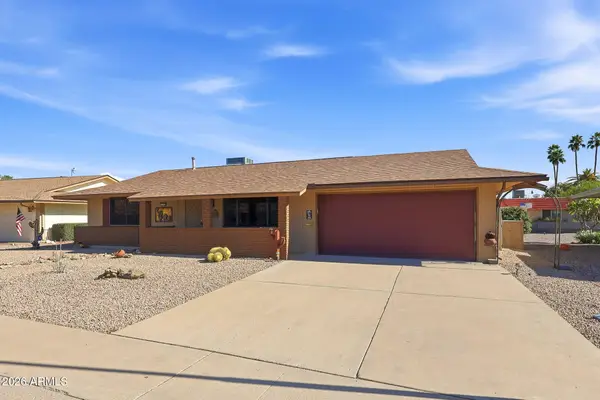 $249,000Active2 beds 1 baths995 sq. ft.
$249,000Active2 beds 1 baths995 sq. ft.10008 W Bright Angel Circle, Sun City, AZ 85351
MLS# 6982423Listed by: MY HOME GROUP REAL ESTATE - New
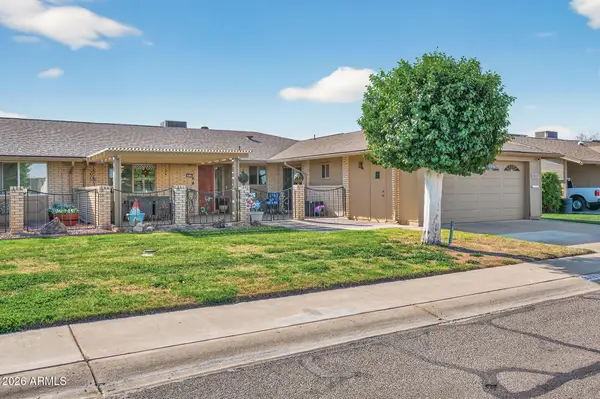 $283,500Active2 beds 2 baths1,802 sq. ft.
$283,500Active2 beds 2 baths1,802 sq. ft.10137 W Mountain View Road, Sun City, AZ 85351
MLS# 6982451Listed by: REALTY ONE GROUP

