9409 W Raintree Drive, Sun City, AZ 85351
Local realty services provided by:Better Homes and Gardens Real Estate S.J. Fowler
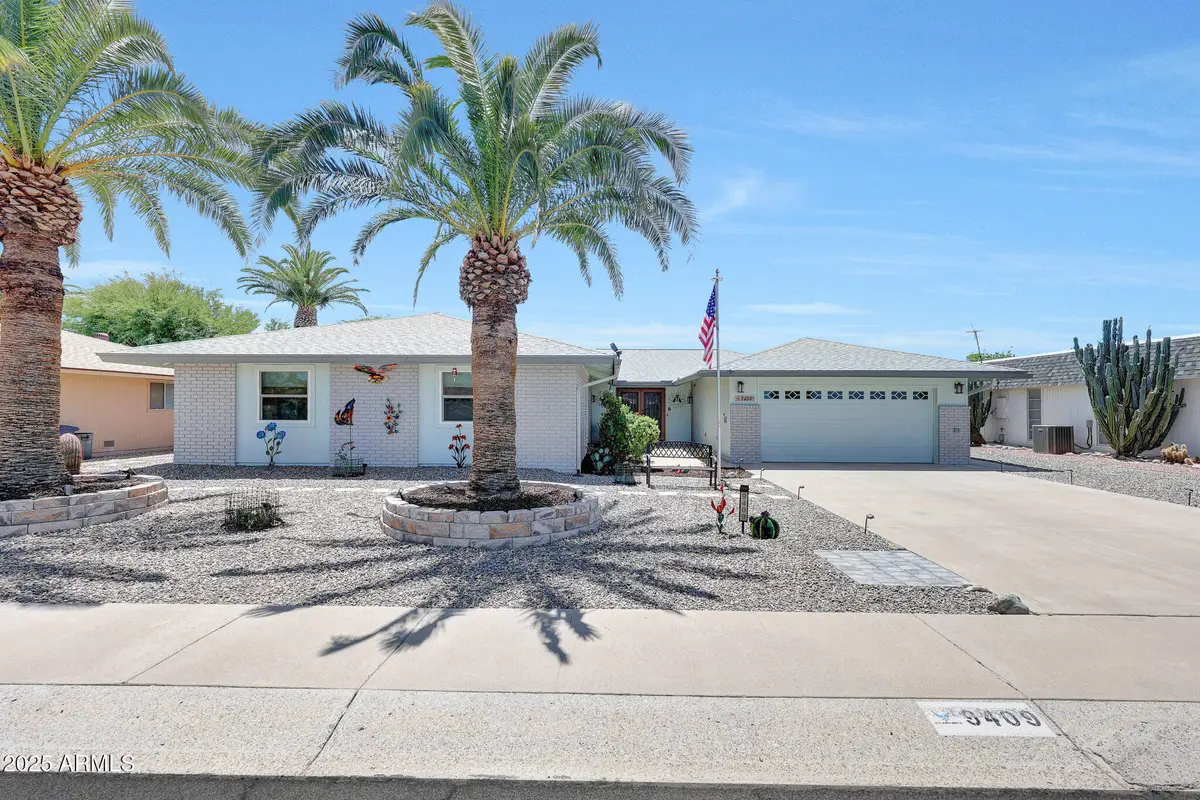

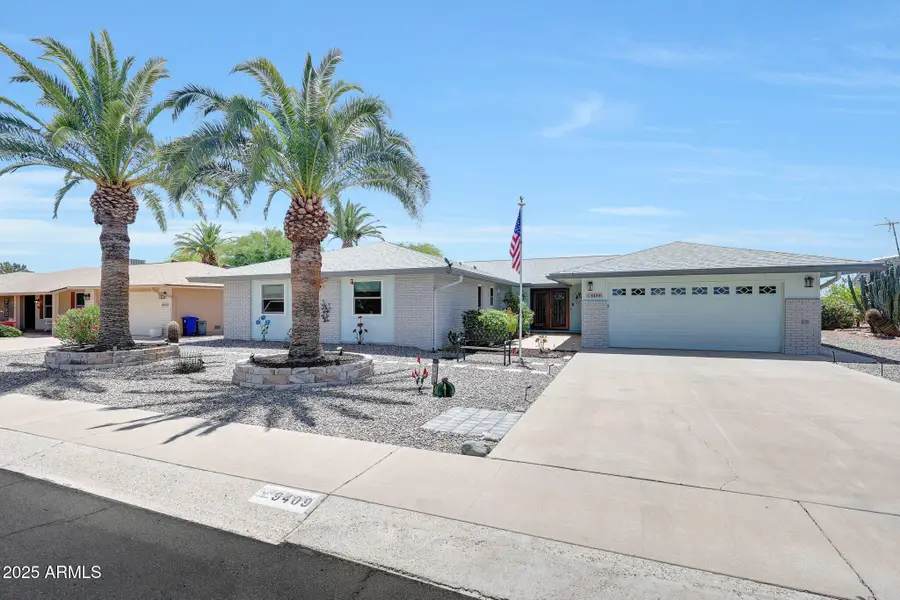
9409 W Raintree Drive,Sun City, AZ 85351
$509,900
- 3 Beds
- 2 Baths
- 2,328 sq. ft.
- Single family
- Active
Listed by:renee sanderson
Office:my home group real estate
MLS#:6864399
Source:ARMLS
Price summary
- Price:$509,900
- Price per sq. ft.:$219.03
About this home
COMPLETELY REBUILT in 2020 and PAID SOLAR! Everything from the trusses to the electrical and plumbing, windows, doors and so much more! This Belvidere model has been reinvented with a well-thought-out design that offers 3 spacious bedrooms each with a walk-in closet, 2 meticulously designed bathrooms, an OPEN-CONCEPT kitchen, 2,328 sq. ft. of living space, and a 4-CAR tandem GARAGE with a side garage door for golf cart or your toys! This home is an entertainer's dream inside and out. The kitchen features an abundance of storage, including a walk-in PANTRY, QUARTZ countertops, and VAULTED CEILINGS. The primary suite boasts built-in cabinets and an incredibly designed ensuite. Walk outside to your expansive covered patio, relax in your 7-person hot tub (2021) or under the pergola, enjoy the low maintenance landscaping which will allow you plenty of time to explore all that Sun City has to offer!
Don't miss your chance to make this GORGEOUS LIKE-NEW and extremely energy efficient home your own!
Contact an agent
Home facts
- Year built:1972
- Listing Id #:6864399
- Updated:August 04, 2025 at 02:45 PM
Rooms and interior
- Bedrooms:3
- Total bathrooms:2
- Full bathrooms:2
- Living area:2,328 sq. ft.
Heating and cooling
- Cooling:Mini Split
- Heating:Electric
Structure and exterior
- Year built:1972
- Building area:2,328 sq. ft.
- Lot area:0.23 Acres
Schools
- High school:Adult
- Middle school:Adult
- Elementary school:Adult
Utilities
- Water:Private Water Company
Finances and disclosures
- Price:$509,900
- Price per sq. ft.:$219.03
- Tax amount:$1,423 (2024)
New listings near 9409 W Raintree Drive
- Open Sat, 12 to 2pmNew
 $285,000Active2 beds 2 baths1,450 sq. ft.
$285,000Active2 beds 2 baths1,450 sq. ft.17035 N Pinion Lane, Sun City, AZ 85373
MLS# 6905588Listed by: ARIZONA PREMIER REALTY HOMES & LAND, LLC - New
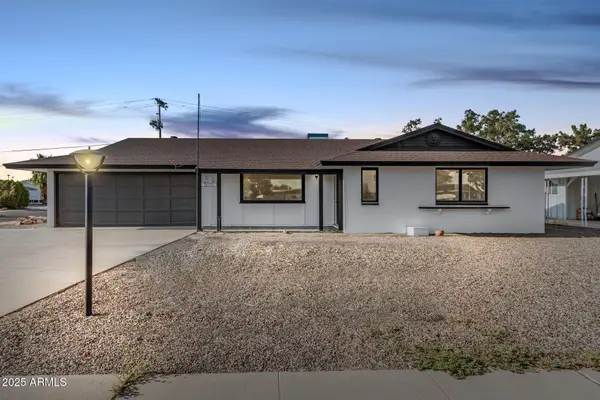 $339,900Active2 beds 3 baths1,600 sq. ft.
$339,900Active2 beds 3 baths1,600 sq. ft.10076 W Peoria Avenue, Sun City, AZ 85351
MLS# 6905516Listed by: REALTY ONE GROUP - New
 $155,000Active1 beds 1 baths879 sq. ft.
$155,000Active1 beds 1 baths879 sq. ft.10528 W Coggins Drive, Sun City, AZ 85351
MLS# 6905466Listed by: HOWE REALTY - Open Sun, 12 to 4pmNew
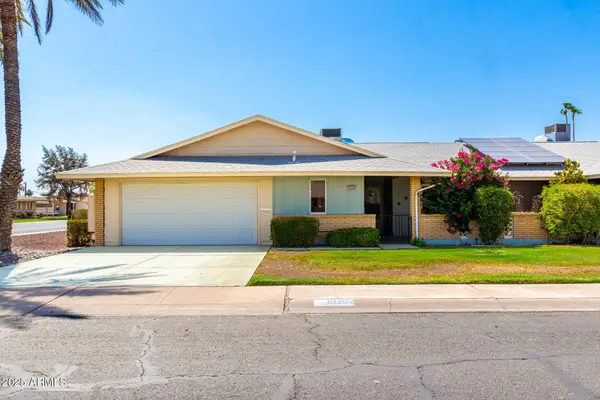 $275,000Active2 beds 2 baths1,814 sq. ft.
$275,000Active2 beds 2 baths1,814 sq. ft.10202 N 105th Drive, Sun City, AZ 85351
MLS# 6905147Listed by: REALTY ONE GROUP - New
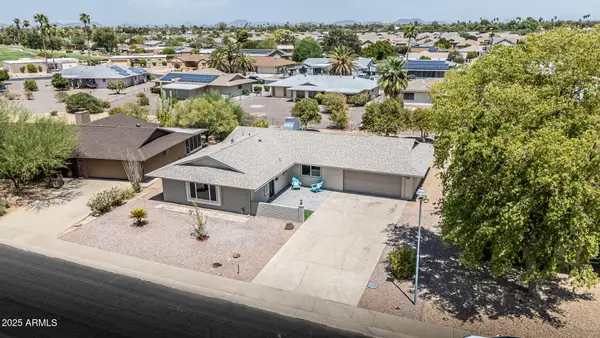 $419,500Active2 beds 2 baths1,822 sq. ft.
$419,500Active2 beds 2 baths1,822 sq. ft.11040 W Oak Ridge Road, Sun City, AZ 85351
MLS# 6905093Listed by: WEST USA REALTY 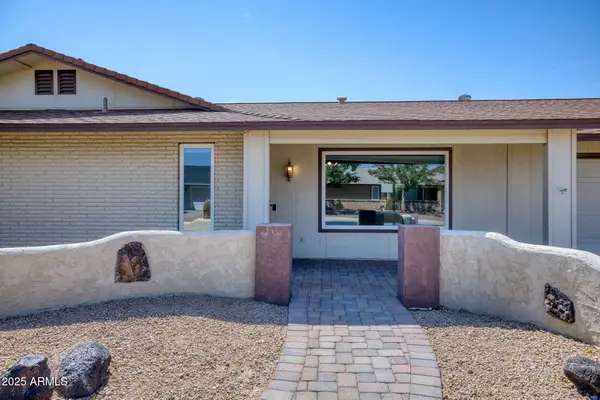 $299,000Pending2 beds 2 baths1,827 sq. ft.
$299,000Pending2 beds 2 baths1,827 sq. ft.19813 N Signal Butte Circle, Sun City, AZ 85373
MLS# 6905036Listed by: RETHINK REAL ESTATE- New
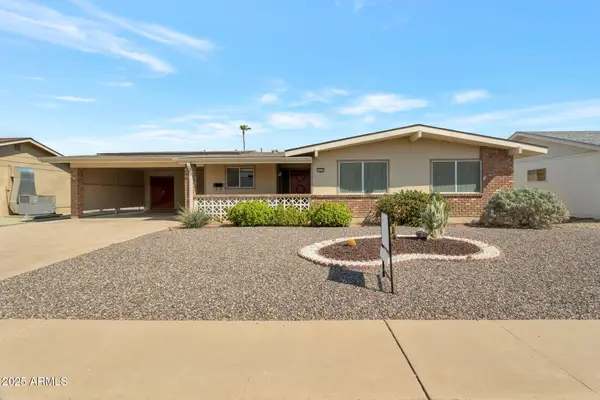 $300,000Active3 beds 2 baths1,448 sq. ft.
$300,000Active3 beds 2 baths1,448 sq. ft.10030 W Denham Drive, Sun City, AZ 85351
MLS# 6904840Listed by: WEST USA REALTY - New
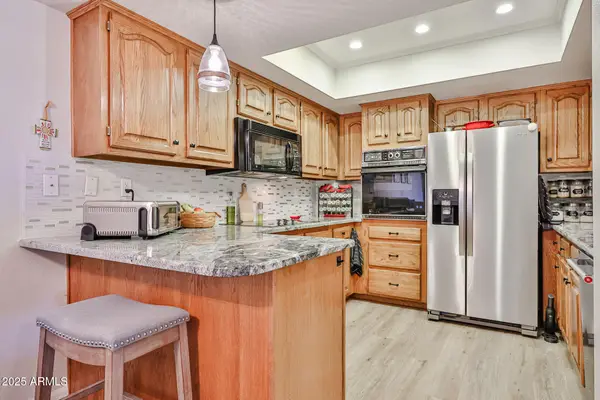 $242,000Active2 beds 2 baths1,109 sq. ft.
$242,000Active2 beds 2 baths1,109 sq. ft.17404 N 99th Avenue #310, Sun City, AZ 85373
MLS# 6904811Listed by: REALTY ONE GROUP - New
 $252,000Active2 beds 1 baths918 sq. ft.
$252,000Active2 beds 1 baths918 sq. ft.17211 N Palo Verde Drive, Sun City, AZ 85373
MLS# 6904709Listed by: REALTY ONE GROUP - New
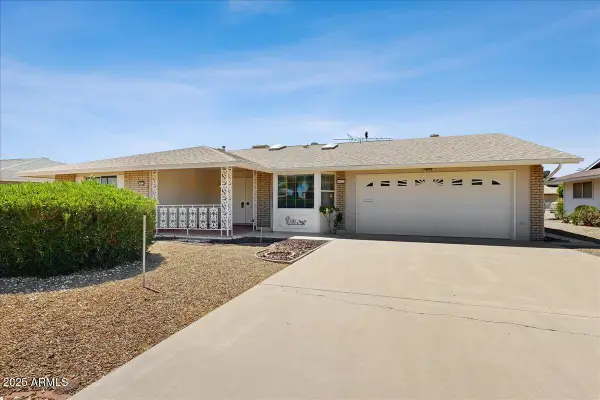 $310,000Active2 beds 2 baths1,541 sq. ft.
$310,000Active2 beds 2 baths1,541 sq. ft.10251 W Twin Oaks Drive, Sun City, AZ 85351
MLS# 6904640Listed by: REALTY ONE GROUP

