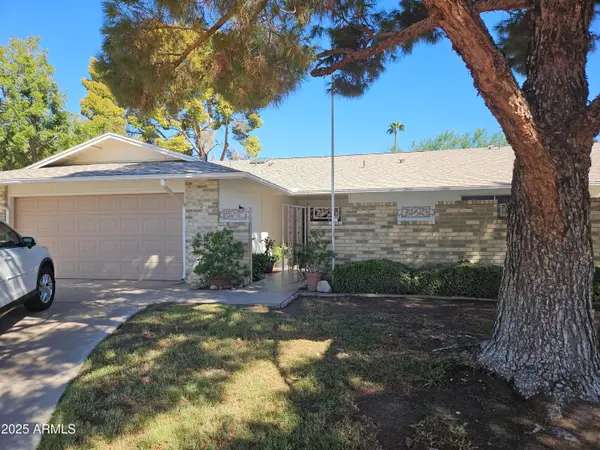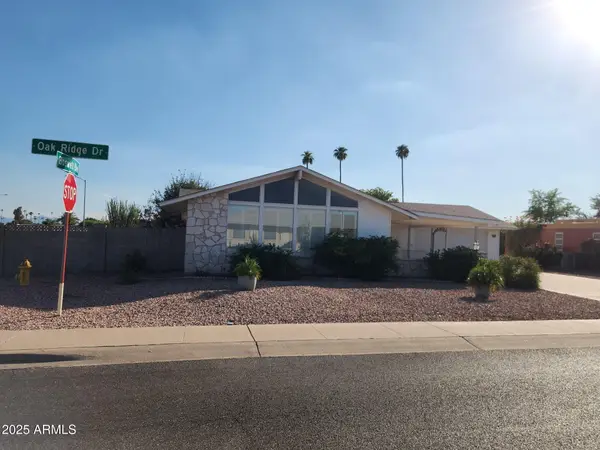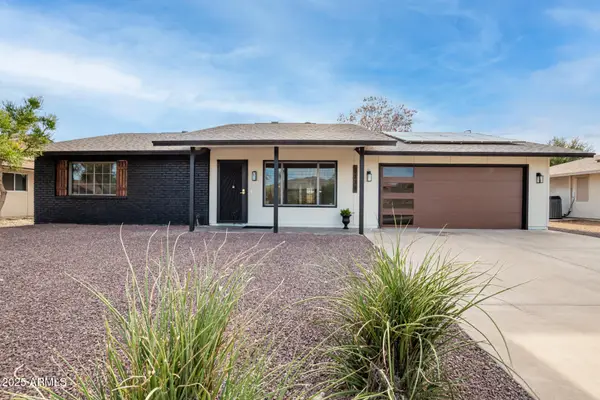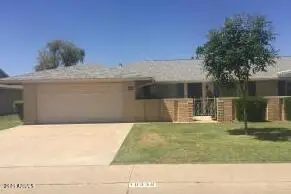9513 W Timberline Drive, Sun City, AZ 85351
Local realty services provided by:Better Homes and Gardens Real Estate BloomTree Realty
Listed by:janice k boyer
Office:weichert realtors - upraise
MLS#:6897237
Source:ARMLS
Price summary
- Price:$405,000
- Price per sq. ft.:$214.74
- Monthly HOA dues:$2.08
About this home
Welcome to your beautifully remodeled dream home in the heart of Sun City, Arizona! Located on a quiet street, this 1,886 sq ft Castile Model sits on an expansive 10,406 sq ft lot and has been thoughtfully upgraded from top to bottom, offering the perfect blend of style, comfort, and functionality. Plus, you're just minutes from local restaurants, grocery stores, pharmacies, public transportation, and Arrowhead Mall, putting everyday convenience right at your doorstep.
In 2019, this home underwent a complete transformation to reflect today's modern living standards. The brand-new kitchen is the heart of the home, featuring an expanded walk-in pantry and sleek stainless-steel appliances—including a refrigerator, oven/stove, drop range hood, dishwasher, and trash compactor. Just off the kitchen is a stylish dining room, perfect for everyday meals or hosting friends and family in comfort and style. Both bathrooms were tastefully remodeled with contemporary finishes that bring a clean, modern aesthetic. Throughout the home, luxury vinyl plank flooring and plush new carpeting were installed, combining durability with comfort underfoot. Every room including the kitchen and dining room was outfitted with ceiling fans, ensuring year-round comfort and airflow. Custom window treatments were added for a polished, finished look, and to provide light control and privacy. To top it off, each bedroom and the family room were professionally wired for wall-mounted TVs, giving you a clean and modern entertainment setup throughout the home.
Additional upgrades include:
" New hot water heater (2022)
" A/C added in garage (2023) perfect for hobbyists or workshop use
" New double front entry doors (2022)
" New double Arcadia doors in both the front courtyard and rear patio (2022)
Step outside to enjoy a large open patio, ideal for entertaining or relaxing. Adjacent to the patio, a separate 6' block wall privacy area provides a perfect space for a BBQ setup, spa, or intimate seating area. The entire side yard is lined with 6' block walls on both sides, and each side features a large gate for easy access, offering both privacy and convenience.
This home is nestled in a premier 55+ golf course community offering world-class amenities, including recreation centers, pools, fitness centers, pickleball, and year-round activities. This beautifully upgraded home must be seen to appreciate the quality, layout, and attention to detail.
Don't miss your chance to own one of the most updated and versatile properties in Sun City.
Contact an agent
Home facts
- Year built:1971
- Listing ID #:6897237
- Updated:October 01, 2025 at 03:11 PM
Rooms and interior
- Bedrooms:2
- Total bathrooms:2
- Full bathrooms:2
- Living area:1,886 sq. ft.
Heating and cooling
- Heating:Electric, Mini Split
Structure and exterior
- Year built:1971
- Building area:1,886 sq. ft.
- Lot area:0.24 Acres
Schools
- High school:Adult
- Middle school:Adult
- Elementary school:Adult
Utilities
- Water:Private Water Company
Finances and disclosures
- Price:$405,000
- Price per sq. ft.:$214.74
- Tax amount:$1,291 (2024)
New listings near 9513 W Timberline Drive
- New
 $324,900Active2 beds 2 baths1,885 sq. ft.
$324,900Active2 beds 2 baths1,885 sq. ft.9874 W Highwood Court, Sun City, AZ 85373
MLS# 6926892Listed by: HOMESMART - New
 $224,900Active2 beds 1 baths1,151 sq. ft.
$224,900Active2 beds 1 baths1,151 sq. ft.9909 W Newport Drive, Sun City, AZ 85351
MLS# 6926893Listed by: HOMESMART - New
 $220,000Active2 beds 2 baths1,188 sq. ft.
$220,000Active2 beds 2 baths1,188 sq. ft.10414 W Audrey Drive, Sun City, AZ 85351
MLS# 6926895Listed by: HOMESMART - New
 $229,900Active2 beds 2 baths1,073 sq. ft.
$229,900Active2 beds 2 baths1,073 sq. ft.10013 W Lakeview Circle N, Sun City, AZ 85351
MLS# 6926896Listed by: HOMESMART - New
 $274,900Active2 beds 2 baths1,638 sq. ft.
$274,900Active2 beds 2 baths1,638 sq. ft.10201 W Oak Ridge Drive, Sun City, AZ 85351
MLS# 6926863Listed by: EXP REALTY - New
 $274,999Active2 beds 2 baths1,221 sq. ft.
$274,999Active2 beds 2 baths1,221 sq. ft.17037 N 106th Avenue, Sun City, AZ 85373
MLS# 6926698Listed by: WEST USA REALTY - New
 $369,000Active2 beds 2 baths1,789 sq. ft.
$369,000Active2 beds 2 baths1,789 sq. ft.9339 W Spanish Moss Lane, Sun City, AZ 85373
MLS# 6926412Listed by: VYLLA HOME - New
 $350,000Active2 beds 2 baths1,610 sq. ft.
$350,000Active2 beds 2 baths1,610 sq. ft.10625 W Chisholm Court, Sun City, AZ 85373
MLS# 6926364Listed by: RE/MAX EXCALIBUR  $330,000Pending3 beds 2 baths
$330,000Pending3 beds 2 baths10336 W Kingswood Circle, Sun City, AZ 85351
MLS# 6926280Listed by: REALTY ONE GROUP- New
 $296,000Active3 beds 2 baths1,174 sq. ft.
$296,000Active3 beds 2 baths1,174 sq. ft.10414 W Sun City Boulevard, Sun City, AZ 85351
MLS# 6926294Listed by: OPENDOOR BROKERAGE, LLC
