9701 W Shasta Drive, Sun City, AZ 85351
Local realty services provided by:Better Homes and Gardens Real Estate S.J. Fowler
9701 W Shasta Drive,Sun City, AZ 85351
$255,000
- 2 Beds
- 2 Baths
- 1,204 sq. ft.
- Single family
- Pending
Listed by: amanda malcolm
Office: engel & voelkers scottsdale
MLS#:6900110
Source:ARMLS
Price summary
- Price:$255,000
- Price per sq. ft.:$211.79
- Monthly HOA dues:$305
About this home
In the heart of Sun City, just steps from the lush Greenbelt and featuring your very own citrus trees, this beautifully updated home offers the perfect retirement retreat. The spacious open floor plan flows seamlessly to a relaxing lanai-style patio, ideal for morning coffee or evening conversation. The kitchen and bathrooms have been tastefully renovated, new carpet softens the living room, and timeless interior shutters offer shade, privacy, and style. The luxuriously sized primary suite provides comfort and space to unwind, and even the garage feels complete with a clean epoxy floor. Sun City is more than a neighborhood, it's a lifestyle. With access to 8 recreation centers, 11 golf courses, indoor and outdoor pools, hobby studios, and over 200 social clubs, there's something here for everyone. From bowling and pickleball to art classes, concerts, and community eventsyou'll never be bored. It's a place to make new friends, host family, and enjoy every moment under the Arizona sun.
Contact an agent
Home facts
- Year built:1973
- Listing ID #:6900110
- Updated:November 22, 2025 at 04:12 PM
Rooms and interior
- Bedrooms:2
- Total bathrooms:2
- Full bathrooms:2
- Living area:1,204 sq. ft.
Heating and cooling
- Cooling:Ceiling Fan(s)
- Heating:Electric
Structure and exterior
- Year built:1973
- Building area:1,204 sq. ft.
- Lot area:0.09 Acres
Schools
- High school:Adult
- Middle school:Adult
- Elementary school:Adult
Utilities
- Water:Private Water Company
Finances and disclosures
- Price:$255,000
- Price per sq. ft.:$211.79
- Tax amount:$796 (2024)
New listings near 9701 W Shasta Drive
- New
 $245,000Active2 beds 1 baths1,238 sq. ft.
$245,000Active2 beds 1 baths1,238 sq. ft.11819 N Hacienda Drive, Sun City, AZ 85351
MLS# 6950291Listed by: THE OFFER COMPANY - New
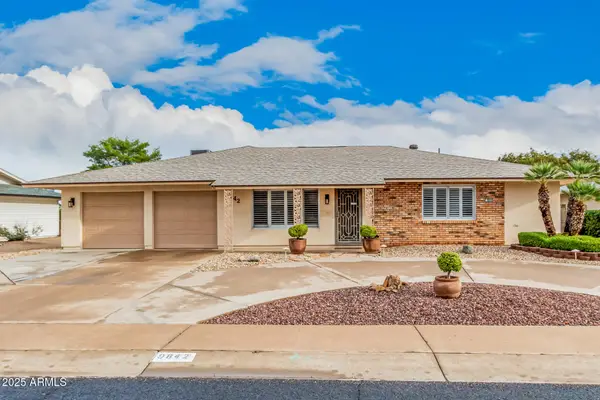 $449,500Active3 beds 3 baths2,241 sq. ft.
$449,500Active3 beds 3 baths2,241 sq. ft.9842 W Royal Oak Road, Sun City, AZ 85351
MLS# 6950246Listed by: KELLER WILLIAMS, PROFESSIONAL PARTNERS - New
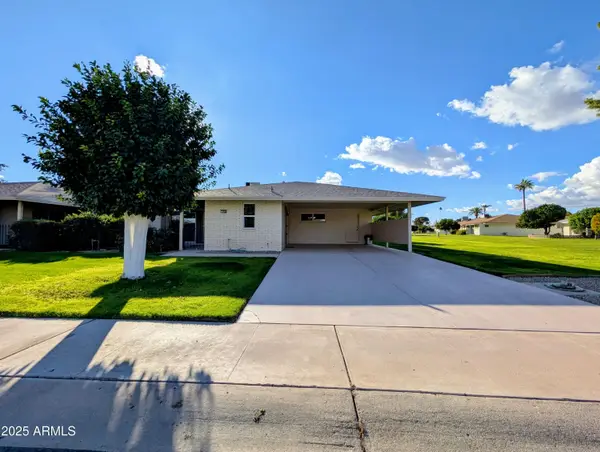 $322,800Active2 beds 2 baths1,711 sq. ft.
$322,800Active2 beds 2 baths1,711 sq. ft.9826 N 107th Avenue, Sun City, AZ 85351
MLS# 6950023Listed by: HOMESMART - New
 $299,000Active2 beds 2 baths1,694 sq. ft.
$299,000Active2 beds 2 baths1,694 sq. ft.10433 W Hutton Drive, Sun City, AZ 85351
MLS# 6949966Listed by: REALTY ONE GROUP - Open Sat, 11:30am to 2:30pmNew
 $229,900Active2 beds 2 baths1,401 sq. ft.
$229,900Active2 beds 2 baths1,401 sq. ft.10311 W Ocotillo Drive, Sun City, AZ 85373
MLS# 6949984Listed by: WEST USA REALTY - New
 $300,000Active2 beds 2 baths883 sq. ft.
$300,000Active2 beds 2 baths883 sq. ft.16940 N Briarwood Drive, Surprise, AZ 85378
MLS# 6949742Listed by: MY HOME GROUP REAL ESTATE - New
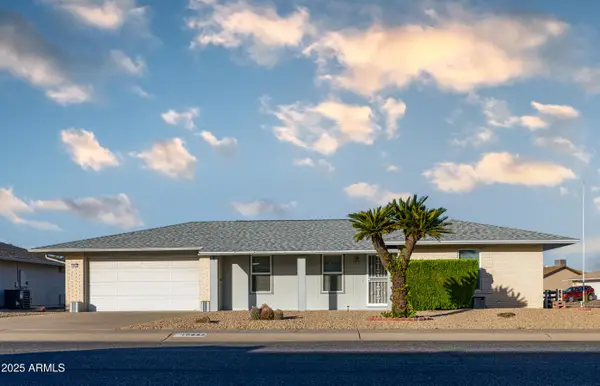 $285,000Active2 beds 2 baths1,438 sq. ft.
$285,000Active2 beds 2 baths1,438 sq. ft.10845 W Pineaire Drive, Sun City, AZ 85351
MLS# 6949775Listed by: AWARD REALTY - New
 $207,777Active2 beds 1 baths1,288 sq. ft.
$207,777Active2 beds 1 baths1,288 sq. ft.11014 W Cheryl Drive, Sun City, AZ 85351
MLS# 6949780Listed by: COLDWELL BANKER REALTY - New
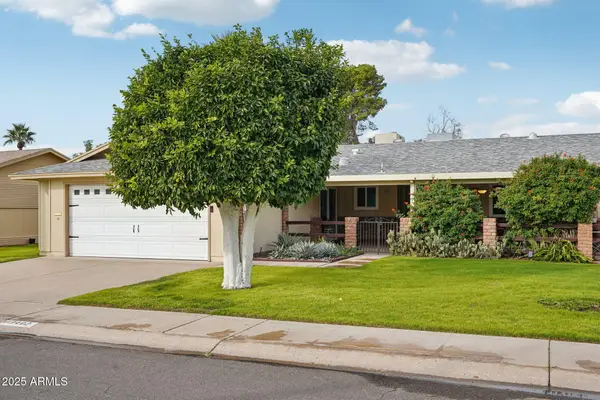 $315,000Active2 beds 2 baths1,752 sq. ft.
$315,000Active2 beds 2 baths1,752 sq. ft.9402 N 109th Drive, Sun City, AZ 85351
MLS# 6949798Listed by: ARIZONA PREMIER REALTY HOMES & LAND, LLC - New
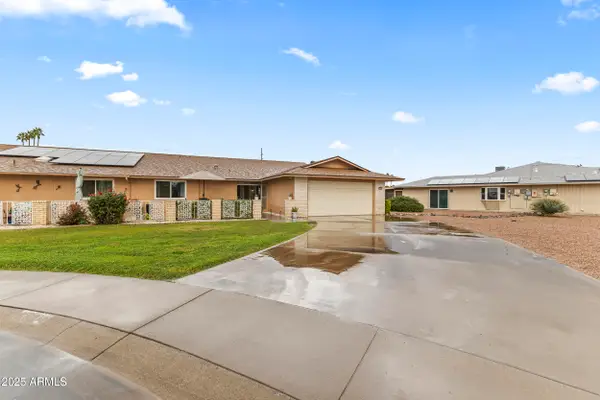 $340,000Active2 beds 2 baths1,582 sq. ft.
$340,000Active2 beds 2 baths1,582 sq. ft.10616 W Campana Drive, Sun City, AZ 85351
MLS# 6949626Listed by: WEST USA REALTY
