9710 W Campana Drive, Sun City, AZ 85351
Local realty services provided by:Better Homes and Gardens Real Estate S.J. Fowler
9710 W Campana Drive,Sun City, AZ 85351
$490,000
- 3 Beds
- 3 Baths
- 3,001 sq. ft.
- Single family
- Active
Listed by: christina m ramirez
Office: exp realty
MLS#:6926235
Source:ARMLS
Price summary
- Price:$490,000
- Price per sq. ft.:$163.28
About this home
Price just dropped to below appraised value! Big Price Reduction! Rare find in Sun City with an 1169 sq foot permitted addition offering multiple versatile opportunities! Could be living quarters as there is a full bathroom added, could be a workshop or could hold 6 cars or toys whichever fits your needs! There are very few homes in Sun City who offer this kind of space! New sewer lines installed to ensure capacity for the addition. The original two car garage has just been painted! This cul-de-sac lot offers an expansive backyard! The main home is thoughtfully outfitted with triple pane windows, ensuring superior insulation against both sound and heat. Noteworthy recent upgrades include a new AC unit and water heater installed in 2021, The oven and stove top were replaced in 2018. Maintenance and improvements extend to the infrastructure, with sewer lines and clean outs updated during the 2017 addition. The exterior features a freshly painted back wall, benefiting from a five-year warranty, with two years remaining. . The roof was replaced in 2018, with insurance coverage through AAA.
To accommodate discerning buyers, seller financing terms may be considered.
Contact an agent
Home facts
- Year built:1974
- Listing ID #:6926235
- Updated:January 23, 2026 at 04:40 PM
Rooms and interior
- Bedrooms:3
- Total bathrooms:3
- Full bathrooms:3
- Living area:3,001 sq. ft.
Heating and cooling
- Cooling:Ceiling Fan(s)
- Heating:Electric
Structure and exterior
- Year built:1974
- Building area:3,001 sq. ft.
- Lot area:0.3 Acres
Schools
- High school:Peoria High School
- Middle school:Adult
- Elementary school:Adult
Utilities
- Water:City Water
Finances and disclosures
- Price:$490,000
- Price per sq. ft.:$163.28
- Tax amount:$1,515 (2025)
New listings near 9710 W Campana Drive
- New
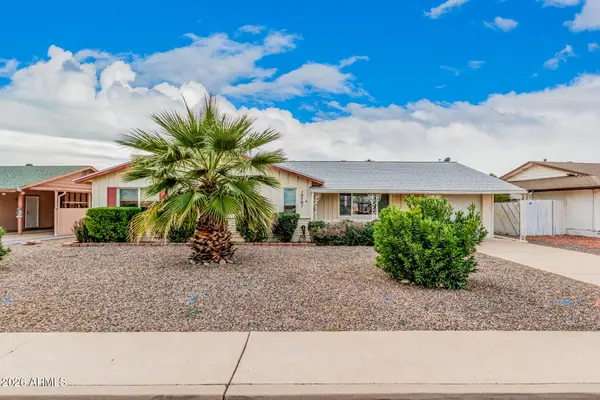 $284,900Active3 beds 2 baths1,901 sq. ft.
$284,900Active3 beds 2 baths1,901 sq. ft.10761 W Sun City Boulevard, Sun City, AZ 85351
MLS# 6972982Listed by: DESERT DREAM REALTY - New
 $250,000Active2 beds 2 baths1,489 sq. ft.
$250,000Active2 beds 2 baths1,489 sq. ft.13092 N 99th Drive, Sun City, AZ 85351
MLS# 6972650Listed by: GENTRY REAL ESTATE - New
 $170,000Active1 beds 1 baths864 sq. ft.
$170,000Active1 beds 1 baths864 sq. ft.10302 W Ocotillo Drive, Sun City, AZ 85373
MLS# 6972619Listed by: WEST USA REALTY - Open Sat, 9:30am to 3:30pmNew
 $345,000Active2 beds 2 baths1,638 sq. ft.
$345,000Active2 beds 2 baths1,638 sq. ft.14462 N Boswell Boulevard, Sun City, AZ 85351
MLS# 6972549Listed by: WEST USA REALTY - New
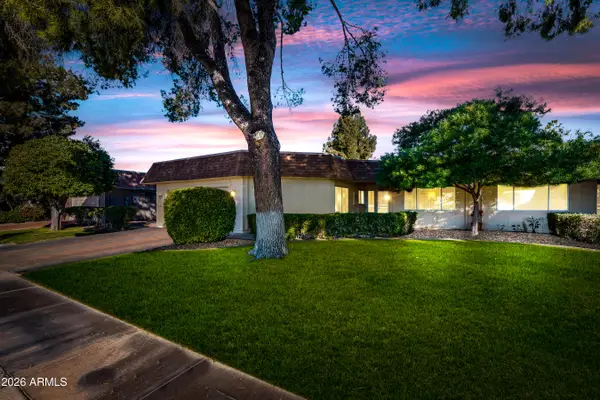 $280,000Active2 beds 2 baths1,530 sq. ft.
$280,000Active2 beds 2 baths1,530 sq. ft.10334 W Loma Blanca Drive, Sun City, AZ 85351
MLS# 6972404Listed by: ROST REALTY, LLC - New
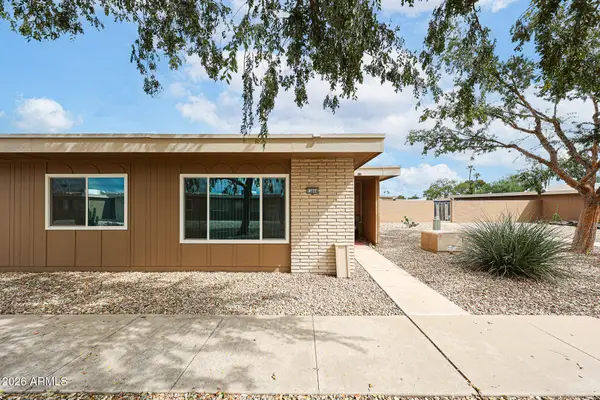 $269,000Active2 beds 2 baths1,379 sq. ft.
$269,000Active2 beds 2 baths1,379 sq. ft.13844 N 111th Avenue, Sun City, AZ 85351
MLS# 6972293Listed by: W3ST REALTY, LLC - New
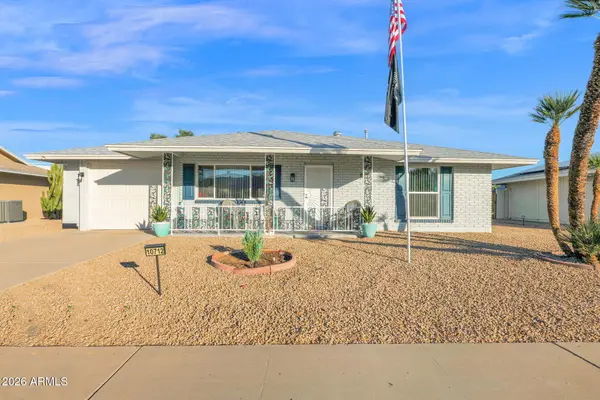 $294,900Active2 beds 1 baths1,389 sq. ft.
$294,900Active2 beds 1 baths1,389 sq. ft.10712 W Camelot Circle, Sun City, AZ 85351
MLS# 6972196Listed by: HOMESMART - New
 $75,000Active1 beds 2 baths1,016 sq. ft.
$75,000Active1 beds 2 baths1,016 sq. ft.10330 W Thunderbird Boulevard #C108, Sun City, AZ 85351
MLS# 6971994Listed by: REALTY ONE GROUP - New
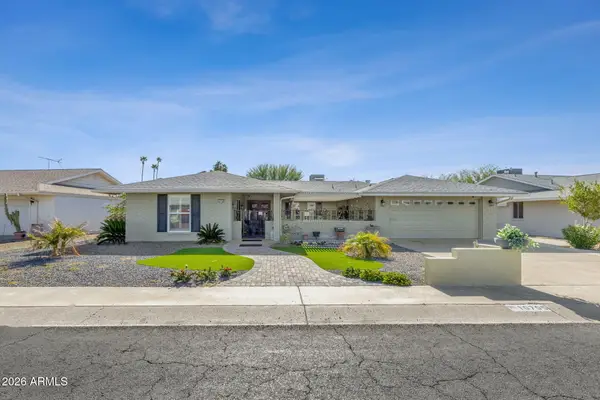 $350,000Active3 beds 2 baths1,949 sq. ft.
$350,000Active3 beds 2 baths1,949 sq. ft.10705 W Camelot Circle, Sun City, AZ 85351
MLS# 6971933Listed by: REAL BROKER - New
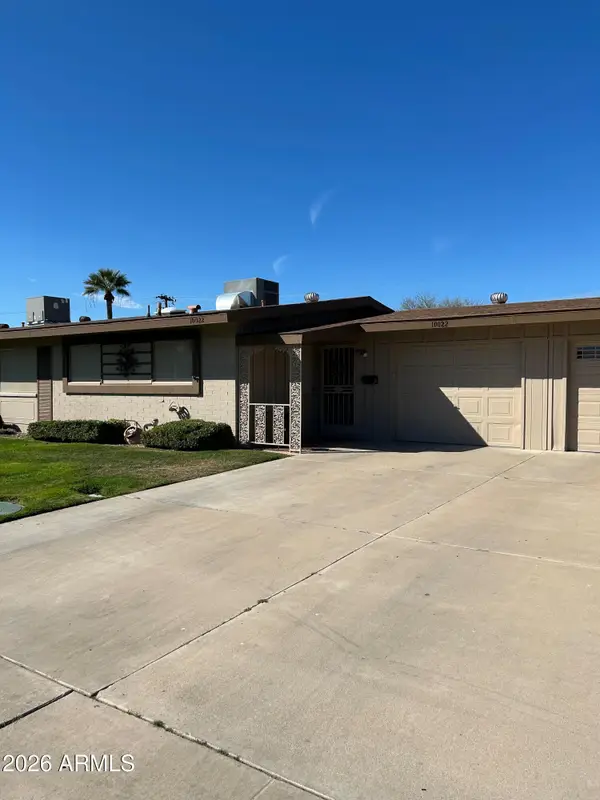 $262,000Active2 beds 2 baths1,346 sq. ft.
$262,000Active2 beds 2 baths1,346 sq. ft.10022 W Lakeview Circle N, Sun City, AZ 85351
MLS# 6971809Listed by: REALTY ONE GROUP
