10401 E Twilight Drive, Sun Lakes, AZ 85248
Local realty services provided by:Better Homes and Gardens Real Estate S.J. Fowler
10401 E Twilight Drive,Sun Lakes, AZ 85248
$429,000
- 2 Beds
- 2 Baths
- 1,545 sq. ft.
- Single family
- Active
Listed by: joya l irby
Office: delex realty
MLS#:6849549
Source:ARMLS
Price summary
- Price:$429,000
- Price per sq. ft.:$277.67
- Monthly HOA dues:$146.17
About this home
REMODELED OPEN CONCEPT highly sought after SHAWNEE floor plan. Enjoy resort style living in the beautiful community of Cottonwood in Sun Lakes. Come home to this lovely 2bedroom, 2 bath home on a Corner Lot with an enclosed courtyard entrance. New flooring throughout; tile wood planking. Added insulation and Insulated garage door. Large primary bedroom has a walk-in closet with new classy closet organization system. Primary bathroom has double vanity and private toilet area. The primary bedroom has a separate exist to the Sunroom. Windows have beautiful shutters. The Arizona/ Sunroom has its own NEW A/C mini-split and is currently used for a home office. The backyard boasts of beautiful mature shade trees. Community offers many amenities. MOVE-IN READY FOR YOU TO ENJOY! Welcome to your beautifully remodeled open-concept home in the highly desirable Cottonwood community in Sun Lakes, Arizona! This charming Shawnee floor plan offers resort-style living with 2 spacious bedrooms, 2 modern baths, and stylish finishes throughout. Situated on a premium corner lot, the home greets you with a delightful, enclosed courtyard entrance, inviting you into a fresh, bright interior featuring new tile wood plank flooring, upgraded insulation, and a fully insulated 2-car garage.
Relax in your spacious primary suite, featuring a luxurious walk-in closet with elegant built-in organization and an ensuite bathroom complete with a double vanity and private toilet area. Enjoy seamless indoor-outdoor living with direct access from your primary bedroom to a beautiful Arizona sunroom, equipped with its own A/C/Heat mini-split system perfect for a comfortable home office or relaxing retreat.
The tranquil backyard is shaded by mature trees, providing a peaceful setting to enjoy Arizona's delightful weather. The washer, dryer, and refrigerator are sold as-is, NO monetary value. HOME WARRANTY OFFERED! As part of the vibrant Cottonwood community, you'll have access to exceptional amenities, creating the perfect lifestyle for relaxation and recreation.
This home is immaculate, move-in ready, and waiting just for you!
Contact an agent
Home facts
- Year built:1984
- Listing ID #:6849549
- Updated:January 11, 2026 at 03:56 PM
Rooms and interior
- Bedrooms:2
- Total bathrooms:2
- Full bathrooms:2
- Living area:1,545 sq. ft.
Heating and cooling
- Cooling:Ceiling Fan(s), Mini Split
- Heating:Electric
Structure and exterior
- Year built:1984
- Building area:1,545 sq. ft.
- Lot area:0.18 Acres
Schools
- High school:Hamilton High School
- Middle school:Bogle Junior High School
- Elementary school:Basha Elementary
Utilities
- Water:Private Water Company
Finances and disclosures
- Price:$429,000
- Price per sq. ft.:$277.67
- Tax amount:$1,990 (2024)
New listings near 10401 E Twilight Drive
- New
 $624,900Active2 beds 2 baths1,592 sq. ft.
$624,900Active2 beds 2 baths1,592 sq. ft.9109 E Crystal Drive, Sun Lakes, AZ 85248
MLS# 6966765Listed by: REALTY ONE GROUP - New
 $499,000Active2 beds 2 baths1,857 sq. ft.
$499,000Active2 beds 2 baths1,857 sq. ft.9748 E Watford Way, Sun Lakes, AZ 85248
MLS# 6966641Listed by: KELLER WILLIAMS INTEGRITY FIRST - New
 $339,000Active2 beds 2 baths1,032 sq. ft.
$339,000Active2 beds 2 baths1,032 sq. ft.11135 E Elmhurst Drive E, Sun Lakes, AZ 85248
MLS# 6966613Listed by: LOCALITY REAL ESTATE - New
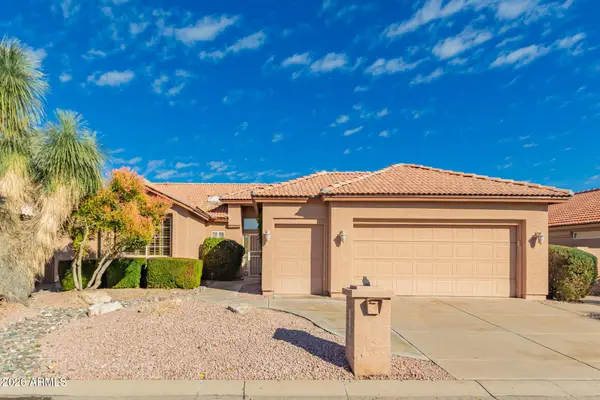 $537,500Active2 beds 3 baths2,151 sq. ft.
$537,500Active2 beds 3 baths2,151 sq. ft.10904 E Spring Creek Road, Sun Lakes, AZ 85248
MLS# 6966496Listed by: CACTUS MOUNTAIN PROPERTIES, LLC - Open Sun, 11:15am to 1:30pmNew
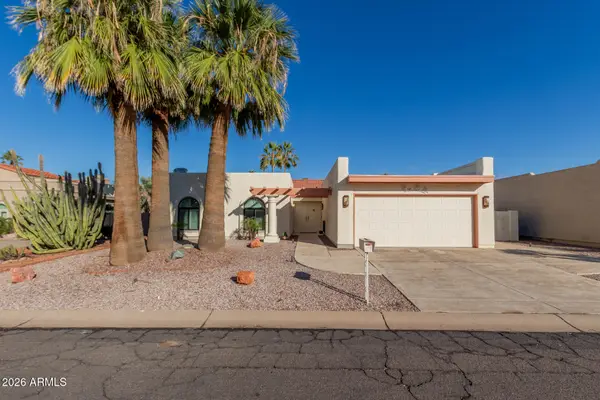 $445,000Active3 beds 2 baths1,823 sq. ft.
$445,000Active3 beds 2 baths1,823 sq. ft.10906 E Bellflower Drive, Sun Lakes, AZ 85248
MLS# 6966499Listed by: CACTUS MOUNTAIN PROPERTIES, LLC - New
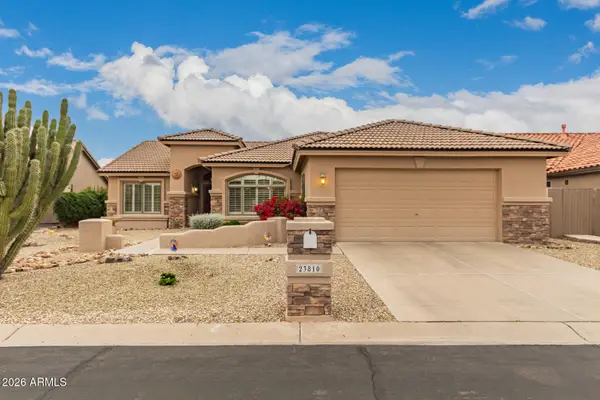 $459,000Active2 beds 2 baths1,841 sq. ft.
$459,000Active2 beds 2 baths1,841 sq. ft.23810 S Rocky Brook Drive, Sun Lakes, AZ 85248
MLS# 6966103Listed by: REALTY ONE GROUP 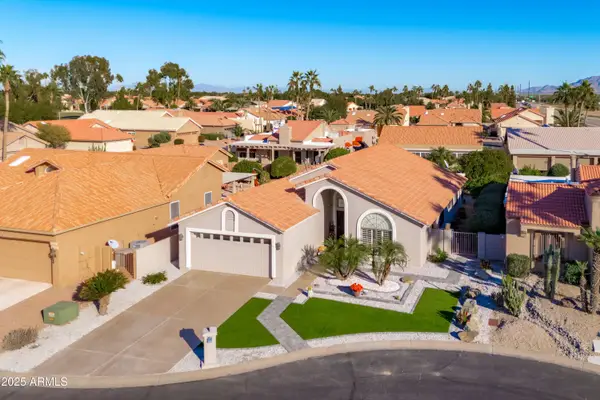 $549,900Active2 beds 2 baths2,272 sq. ft.
$549,900Active2 beds 2 baths2,272 sq. ft.26629 S Nottingham Court, Sun Lakes, AZ 85248
MLS# 6957293Listed by: EXP REALTY- New
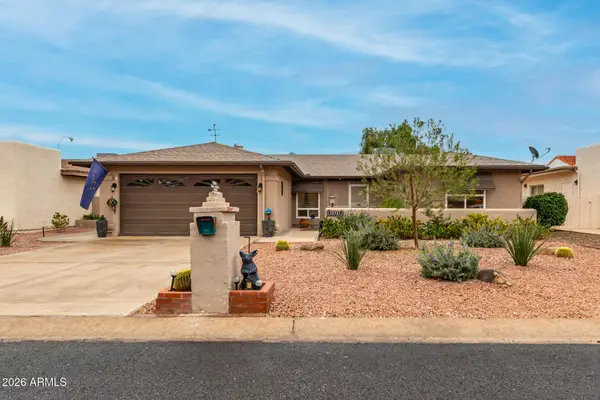 $415,000Active2 beds 2 baths1,545 sq. ft.
$415,000Active2 beds 2 baths1,545 sq. ft.25801 S Ontario Drive, Sun Lakes, AZ 85248
MLS# 6965796Listed by: REALTY ONE GROUP - New
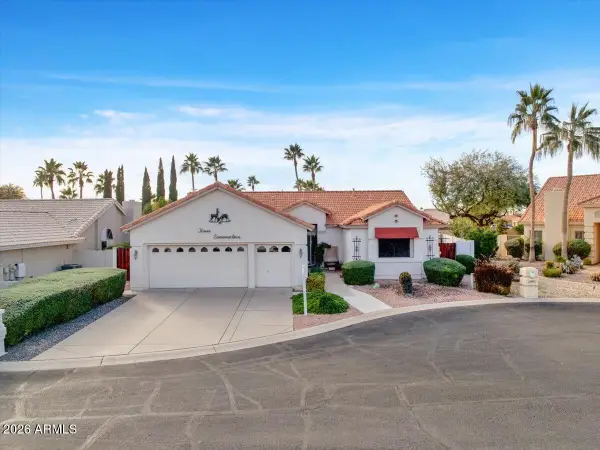 $569,000Active2 beds 3 baths2,151 sq. ft.
$569,000Active2 beds 3 baths2,151 sq. ft.23906 S Sunland Court, Sun Lakes, AZ 85248
MLS# 6965837Listed by: MODERN PORTFOLIO REAL ESTATE SERVICES - New
 $359,000Active2 beds 2 baths1,740 sq. ft.
$359,000Active2 beds 2 baths1,740 sq. ft.9013 E Sun Lakes Boulevard S, Sun Lakes, AZ 85248
MLS# 6965731Listed by: KELLER WILLIAMS INTEGRITY FIRST
