21 E Oakwood Hills Drive, Chandler, AZ 85248
Local realty services provided by:Better Homes and Gardens Real Estate S.J. Fowler
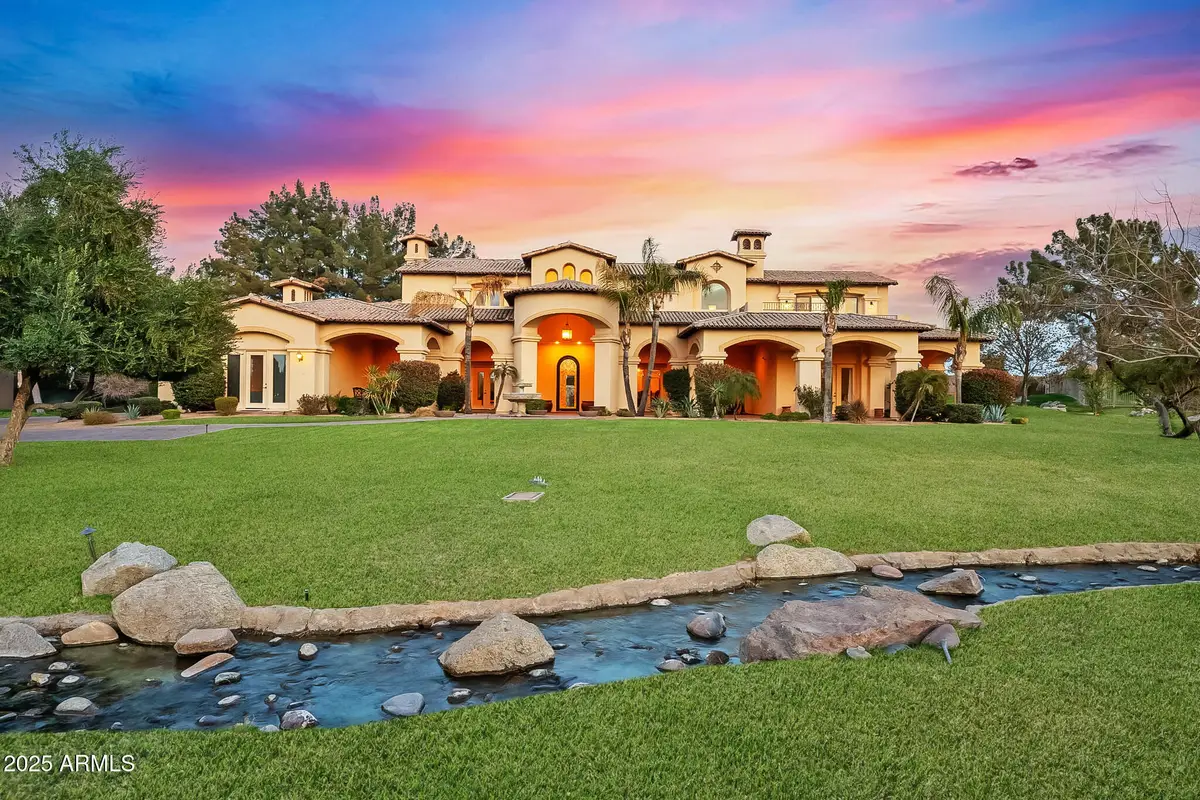

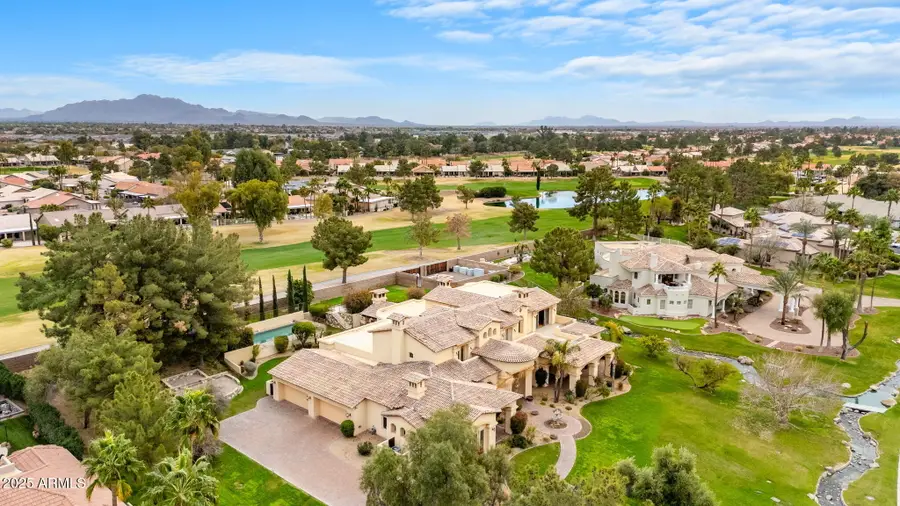
Listed by:ari jakobov602-500-9874
Office:exp realty
MLS#:6812421
Source:ARMLS
Price summary
- Price:$4,288,800
- Price per sq. ft.:$536.1
- Monthly HOA dues:$944
About this home
*EXCLUSIVE OPPORTUNITY IN OAKWOOD HILLS* Experience unparalleled resort-style luxury living in this custom-designed masterpiece nestled in the exclusive gated enclave of Oakwood Hills, Chandler's most prestigious community. This Tuscan-style home, with its long hallways adorned with beautiful archways, high ceilings, and elegant chandeliers, sets the standard for unrivaled luxury in the area.
Boasting the #1 view in the East Valley, this home is one of only four lots with unobstructed golf course and mountain vistas, offering a unique blend of natural beauty and architectural excellence. Oakwood Hills, a 33-lot gated community, is a verdant oasis with year-round lush greenery, lakes, islands, streams, waterfalls, and breathtaking sunset views. Enjoy the charm of Arizona without the typical desert landscape, making it a true sanctuary. This estate sits on over 1.16 acres of the most prestigious land in Chandler, featuring wrap-around front and back covered patios with stunning views and inviting seating areas.
The exterior features a breathtaking lakefront view with a flowing rock river gracing the front yard. The large back patio, extended front patio, and two downstairs lakefront patios make it an entertainer's dream. Delight guests with a backdoor amphitheater and an expansive covered entertainment area, complete with a built-in gas BBQ, granite counters, sink, and a charming herb garden for perfect alfresco dining. The soothing sounds of a waterfall cascading into the pool, surrounded by lush, manicured grounds, enhance the serene outdoor experience.
Inside, every room is meticulously designed for seamless daily living, exuding elegance and comfort. The home underwent a complete remodel in 2015, including the addition of a den and office, along with numerous recent updates to maintain its modern luxury. The gourmet kitchen features top-of-the-line commercial-grade appliances, including a Subzero fridge, Dacor gas range, and an Italian made Miele espresso machine. Indulge in the exquisite brick wine room, and unwind in the fully-equipped, state-of-the-art home theater. The dedicated exercise room, with a sink, refrigerator, storage, offers spectacular golf course and mountain views. A home office with lakefront views ensures all your lifestyle needs are met. The master suite includes a luxurious jacuzzi tub and a deck offering the #1 sunset and award winning lake views in the valley, while three upstairs decks provide additional outdoor living space. Cozy up to three gas fireplaces, including one in the master bedroom and one on the back patio. Wake up to the sunrise over the San Tan Mountains while showering in the dual-headed rain shower. Stay cool during Arizona summers with five AC units, and enjoy the convenience of complete whole-home automation, surround sound, a built-in security system, and cameras. The garage is equipped with plentiful built-in storage and an EV charging station, complemented by a long cobblestone driveway. Whether you're seeking a primary residence, a second home, this is a one-in-a-lifetime opportunity to own the most desirable home in the entire Southeast Valley.
Contact an agent
Home facts
- Year built:2005
- Listing Id #:6812421
- Updated:August 01, 2025 at 02:49 PM
Rooms and interior
- Bedrooms:5
- Total bathrooms:7
- Full bathrooms:7
- Living area:8,000 sq. ft.
Heating and cooling
- Cooling:Ceiling Fan(s), Programmable Thermostat
- Heating:Natural Gas
Structure and exterior
- Year built:2005
- Building area:8,000 sq. ft.
- Lot area:1.16 Acres
Schools
- High school:Hamilton High School
- Middle school:Bogle Junior High School
- Elementary school:Anna Marie Jacobson Elementary School
Utilities
- Water:Private Water Company
Finances and disclosures
- Price:$4,288,800
- Price per sq. ft.:$536.1
- Tax amount:$24,229 (2024)
New listings near 21 E Oakwood Hills Drive
- New
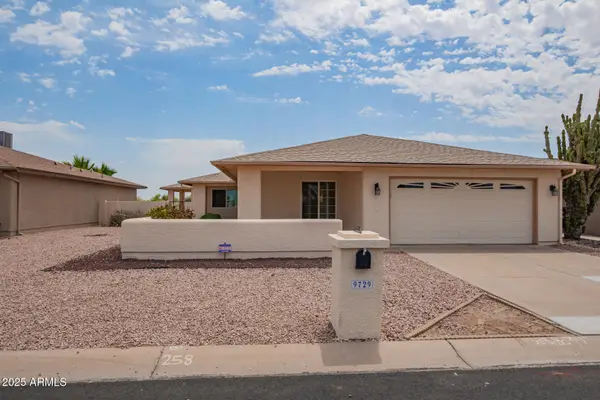 $375,000Active2 beds 2 baths1,650 sq. ft.
$375,000Active2 beds 2 baths1,650 sq. ft.9729 E Navajo Place, Sun Lakes, AZ 85248
MLS# 6905728Listed by: REALTY ONE GROUP - New
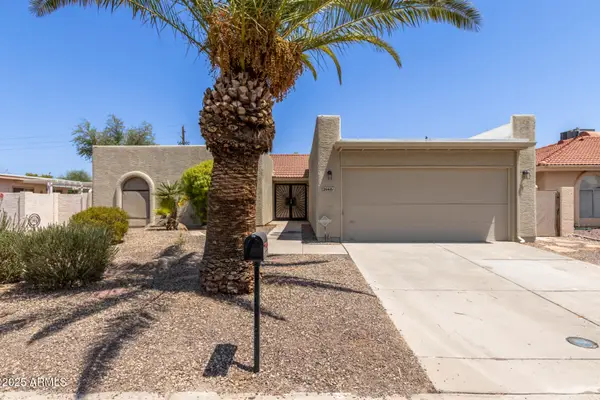 $469,900Active3 beds 2 baths2,127 sq. ft.
$469,900Active3 beds 2 baths2,127 sq. ft.26601 S Saddletree Drive, Sun Lakes, AZ 85248
MLS# 6905581Listed by: EXP REALTY - Open Sat, 11am to 1:30pmNew
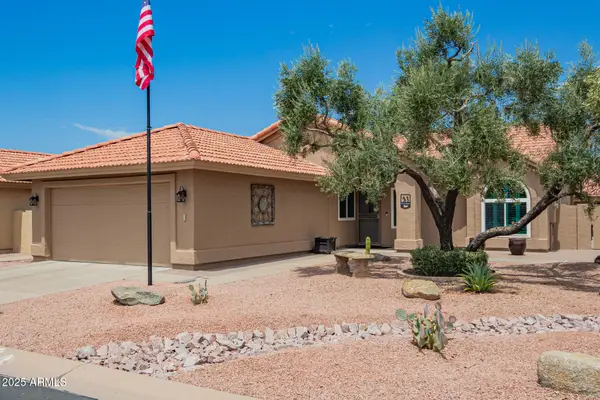 $474,900Active2 beds 2 baths1,540 sq. ft.
$474,900Active2 beds 2 baths1,540 sq. ft.10552 E Voax Drive, Sun Lakes, AZ 85248
MLS# 6904977Listed by: CACTUS MOUNTAIN PROPERTIES, LLC - New
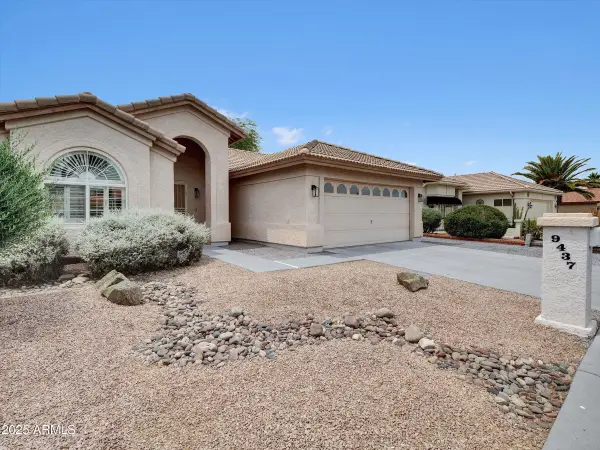 $525,000Active2 beds 2 baths1,375 sq. ft.
$525,000Active2 beds 2 baths1,375 sq. ft.9437 E Champagne Drive, Sun Lakes, AZ 85248
MLS# 6904513Listed by: REAL BROKER - New
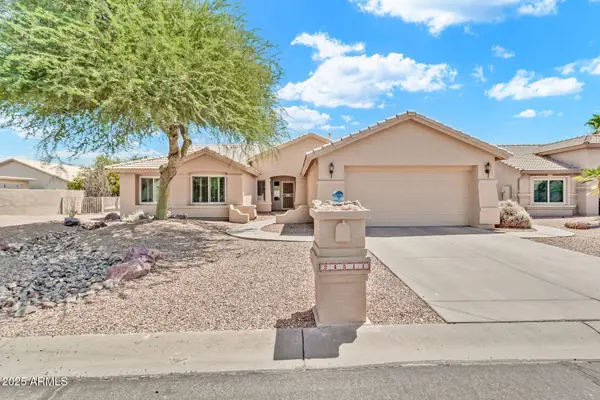 $629,000Active3 beds 2 baths2,373 sq. ft.
$629,000Active3 beds 2 baths2,373 sq. ft.24511 S Saddletree Drive, Sun Lakes, AZ 85248
MLS# 6904193Listed by: WEST USA REALTY - Open Thu, 11am to 2pmNew
 $539,000Active3 beds 2 baths1,723 sq. ft.
$539,000Active3 beds 2 baths1,723 sq. ft.26410 S New Town Drive, Sun Lakes, AZ 85248
MLS# 6903987Listed by: REAL BROKER - New
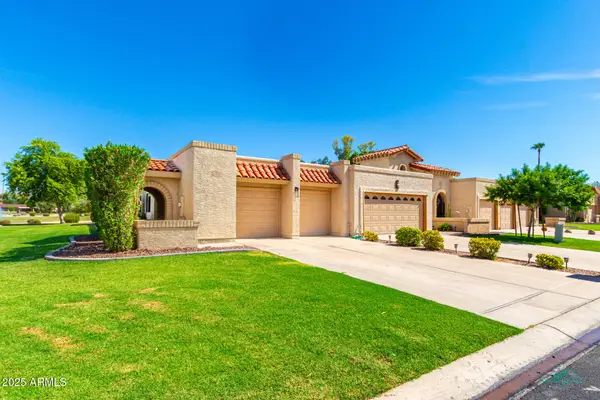 $449,900Active2 beds 2 baths1,626 sq. ft.
$449,900Active2 beds 2 baths1,626 sq. ft.10102 E Michigan Avenue, Sun Lakes, AZ 85248
MLS# 6903459Listed by: VALLEY VIEWS RE - New
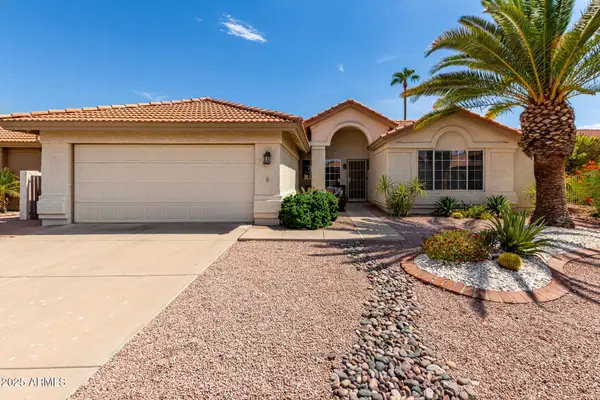 $505,500Active2 beds 2 baths1,778 sq. ft.
$505,500Active2 beds 2 baths1,778 sq. ft.10623 E Voax Drive, Sun Lakes, AZ 85248
MLS# 6903309Listed by: REALTY ONE GROUP - Open Thu, 12 to 4pmNew
 $550,000Active3 beds 2 baths1,649 sq. ft.
$550,000Active3 beds 2 baths1,649 sq. ft.9352 E Sun Lakes Boulevard N, Sun Lakes, AZ 85248
MLS# 6903210Listed by: REALTY ONE GROUP - New
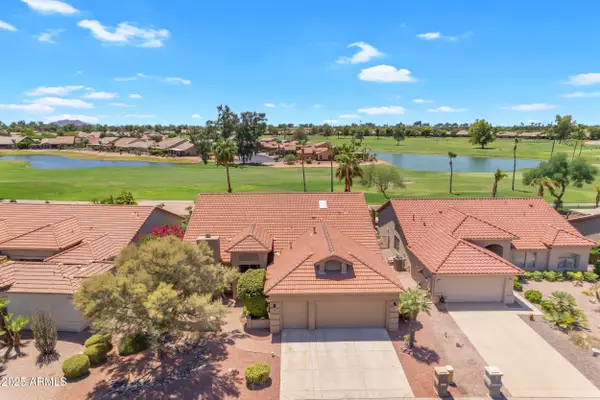 $815,000Active2 beds 2 baths2,792 sq. ft.
$815,000Active2 beds 2 baths2,792 sq. ft.24126 S Sunbrook Drive, Sun Lakes, AZ 85248
MLS# 6903176Listed by: WEST USA REALTY
