26005 S Dartford Drive, Sun Lakes, AZ 85248
Local realty services provided by:Better Homes and Gardens Real Estate BloomTree Realty
26005 S Dartford Drive,Sun Lakes, AZ 85248
$514,000
- 2 Beds
- 2 Baths
- 1,778 sq. ft.
- Single family
- Active
Listed by:jared a english888-881-4118
Office:congress realty, inc.
MLS#:6909929
Source:ARMLS
Price summary
- Price:$514,000
- Price per sq. ft.:$289.09
- Monthly HOA dues:$146.17
About this home
Welcome Home - where Santa Barbara style meets desert living. This home is a MUST SEE, located in amenity filled Adult Active Sun Lakes Cottonwood with close easy access to the clubhouse! This popular Palacia 2 bed/2 bath model has been fully renovated with no detail overlooked. Spacious layout features vaulted ceilings and a light-filled open floor plan. Designer
appointments throughout include a soothing desert inspired color palate, premium tile flooring, Kohler faucets and premium lighting. The kitchen is a cook's dream featuring new appliances including a gourmet range, soft-close wood cabinetry, and quartz counters with peninsula
seating. Primary bathroom is spacious featuring quartz countertops, fully tiled shower and double sinks. The guest bath is equally impressive! New 2025 AC, furnace, water heater, windows and paint. Newer roof (2020). Everything has been done for you - truly move-in ready home! Close to shopping, freeways, dining and medical. Whether you consider AZ home year-round or not - you will LOVE the time spent here!
Contact an agent
Home facts
- Year built:1993
- Listing ID #:6909929
- Updated:October 08, 2025 at 03:15 PM
Rooms and interior
- Bedrooms:2
- Total bathrooms:2
- Full bathrooms:2
- Living area:1,778 sq. ft.
Heating and cooling
- Cooling:Ceiling Fan(s), Evaporative Cooling, Programmable Thermostat
- Heating:Electric
Structure and exterior
- Year built:1993
- Building area:1,778 sq. ft.
- Lot area:0.17 Acres
Schools
- High school:Hamilton High School
- Middle school:Bogle Junior High School
- Elementary school:Anna Marie Jacobson Elementary School
Utilities
- Water:Private Water Company
Finances and disclosures
- Price:$514,000
- Price per sq. ft.:$289.09
- Tax amount:$2,453 (2024)
New listings near 26005 S Dartford Drive
- New
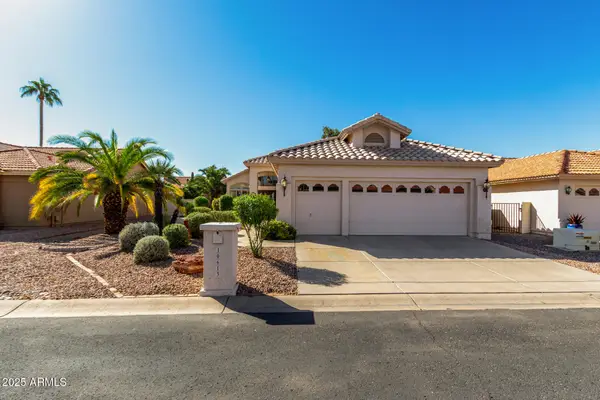 $549,900Active2 beds 2 baths1,833 sq. ft.
$549,900Active2 beds 2 baths1,833 sq. ft.10613 E Voax Drive, Sun Lakes, AZ 85248
MLS# 6930516Listed by: COMPASS - New
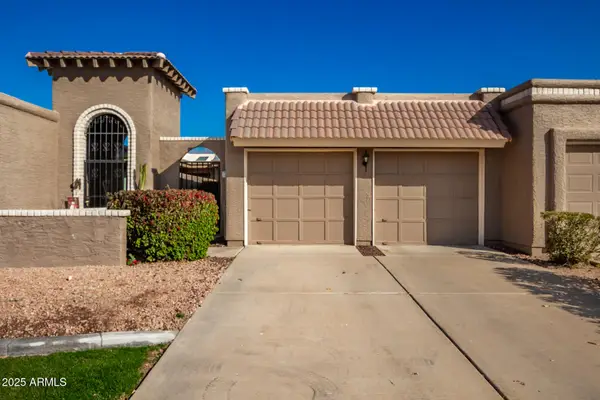 $335,000Active2 beds 2 baths1,380 sq. ft.
$335,000Active2 beds 2 baths1,380 sq. ft.25239 S Glenburn Drive, Sun Lakes, AZ 85248
MLS# 6929680Listed by: REALTY OF AMERICA LLC - Open Sat, 11am to 3pmNew
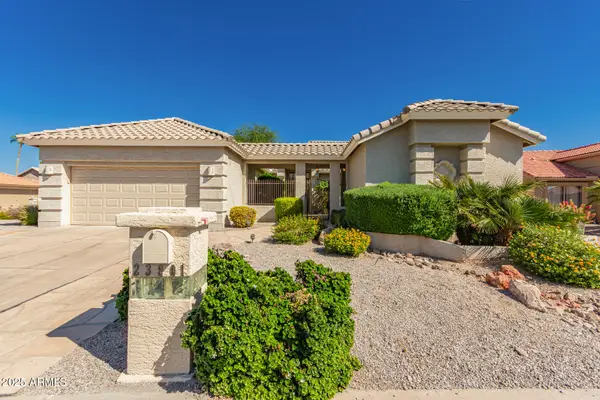 $720,000Active3 beds 3 baths2,028 sq. ft.
$720,000Active3 beds 3 baths2,028 sq. ft.23801 S Dobson Drive, Sun Lakes, AZ 85248
MLS# 6929575Listed by: WEST USA REALTY - New
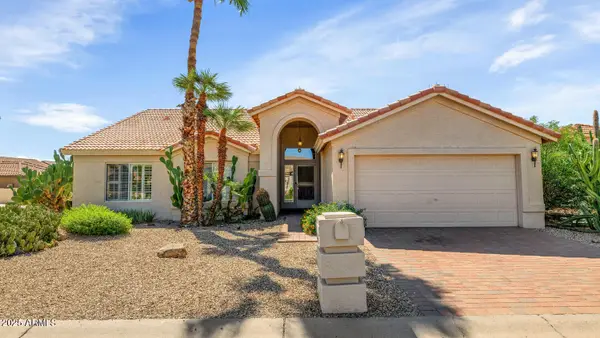 $490,000Active2 beds 2 baths2,022 sq. ft.
$490,000Active2 beds 2 baths2,022 sq. ft.10023 E Arrowvale Drive, Sun Lakes, AZ 85248
MLS# 6929523Listed by: R.O.I. PROPERTIES - New
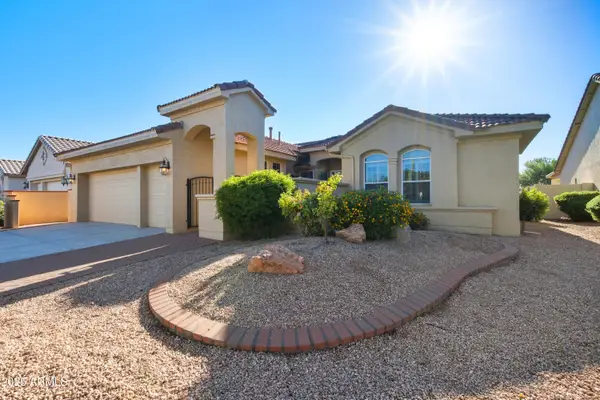 $810,000Active3 beds 2 baths2,165 sq. ft.
$810,000Active3 beds 2 baths2,165 sq. ft.24120 S Stoney Path Drive, Sun Lakes, AZ 85248
MLS# 6929533Listed by: MY HOME GROUP REAL ESTATE - New
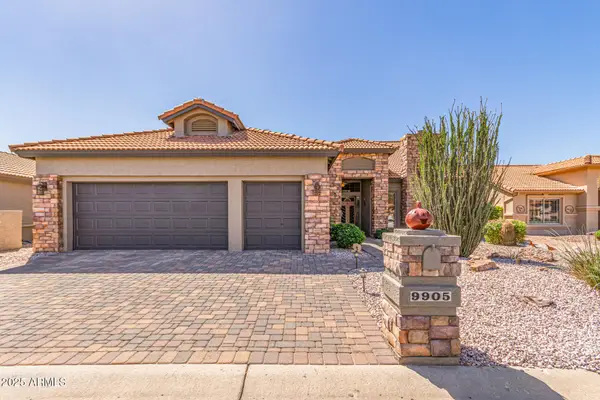 $738,000Active2 beds 2 baths2,618 sq. ft.
$738,000Active2 beds 2 baths2,618 sq. ft.9905 E Diamond Drive, Sun Lakes, AZ 85248
MLS# 6929495Listed by: REALTY ONE GROUP - New
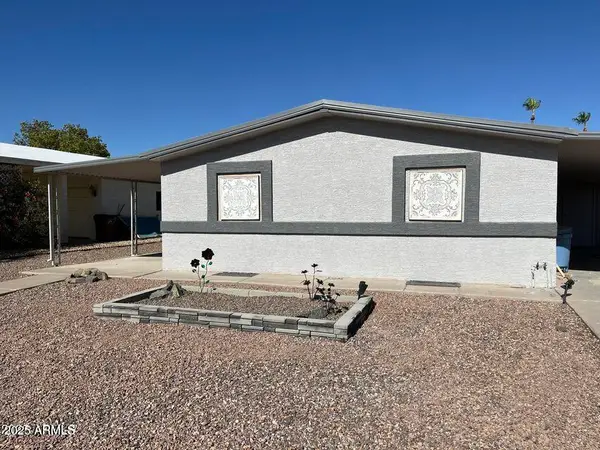 $299,000Active2 beds 2 baths1,090 sq. ft.
$299,000Active2 beds 2 baths1,090 sq. ft.26429 S Navajo Place, Sun Lakes, AZ 85248
MLS# 6928612Listed by: CACTUS MOUNTAIN PROPERTIES, LLC 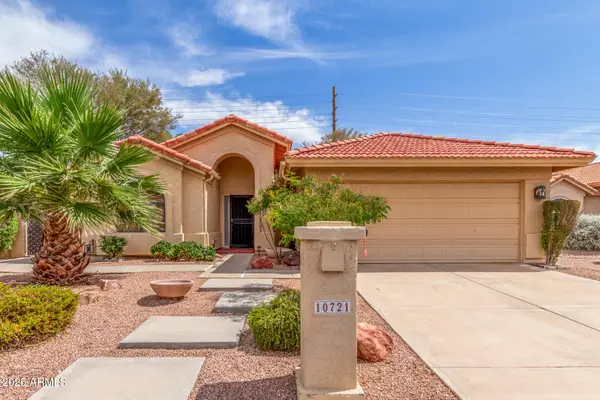 $360,000Pending2 beds 2 baths1,323 sq. ft.
$360,000Pending2 beds 2 baths1,323 sq. ft.10721 E Coopers Hawk Drive, Sun Lakes, AZ 85248
MLS# 6928642Listed by: DESERT PROPERTIES REALTY- New
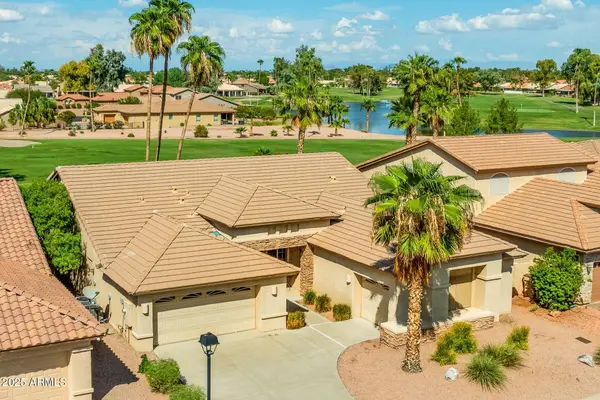 $639,900Active2 beds 2 baths2,414 sq. ft.
$639,900Active2 beds 2 baths2,414 sq. ft.10050 E Coopers Hawk Drive, Sun Lakes, AZ 85248
MLS# 6928542Listed by: CACTUS MOUNTAIN PROPERTIES, LLC 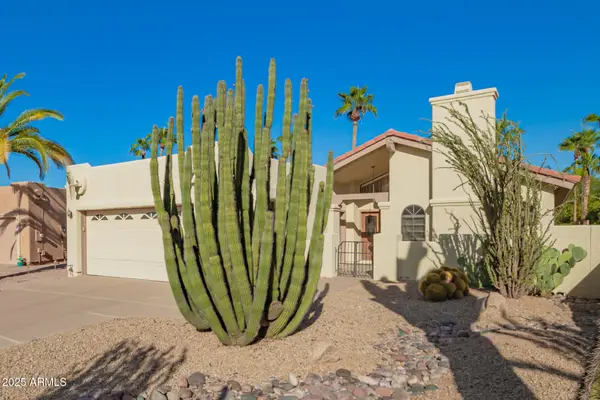 $419,000Pending2 beds 2 baths
$419,000Pending2 beds 2 baths26621 S Cloverland Drive, Sun Lakes, AZ 85248
MLS# 6927409Listed by: DESERT PROPERTIES REALTY
