26402 S Lakemont Drive, Sun Lakes, AZ 85248
Local realty services provided by:Better Homes and Gardens Real Estate BloomTree Realty
26402 S Lakemont Drive,Sun Lakes, AZ 85248
$395,000
- 2 Beds
- 2 Baths
- 1,805 sq. ft.
- Single family
- Active
Listed by: sam yuen, jenna mateo
Office: exp realty
MLS#:6910560
Source:ARMLS
Price summary
- Price:$395,000
- Price per sq. ft.:$218.84
- Monthly HOA dues:$146.17
About this home
PRICE DROP! Beautifully maintained 2bed+ a den/2bath home offering 1805sqft of living space and a 2.5car garage in the desirable Sun Lakes community. The interior features an open floor plan with brand new (2025) flooring, a cozy fireplace and abundant natural light. The kitchen offers plentiful cabinetry, expansive counter space and a convenient breakfast nook. Designed for both function and flow, it opens directly to the dining and living areas, making entertaining and everyday living seamless. The spacious primary suite includes a private bath and walk-in closet, while the secondary bedroom +bath are ideal for guests. The versatile den provides the perfect option for a home office, guest space or hobby room. The extended garage allows for extra parking, golf cart space or additional storage. Located near golf courses, shopping, dining, pickleball, community pools - you name it. Priced BELOW appraised value, this home won't last long!
Contact an agent
Home facts
- Year built:1981
- Listing ID #:6910560
- Updated:December 17, 2025 at 07:44 PM
Rooms and interior
- Bedrooms:2
- Total bathrooms:2
- Full bathrooms:2
- Living area:1,805 sq. ft.
Heating and cooling
- Cooling:Ceiling Fan(s), Mini Split
Structure and exterior
- Year built:1981
- Building area:1,805 sq. ft.
- Lot area:0.2 Acres
Schools
- High school:Hamilton High School
- Middle school:Bogle Junior High School
- Elementary school:Chandler Traditional Academy - Independence
Utilities
- Water:Private Water Company
Finances and disclosures
- Price:$395,000
- Price per sq. ft.:$218.84
- Tax amount:$1,985 (2024)
New listings near 26402 S Lakemont Drive
- New
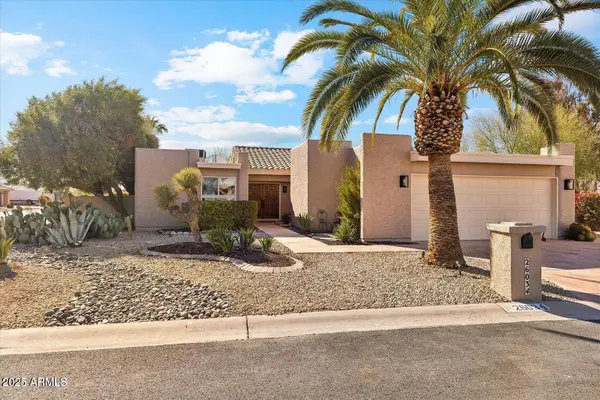 $549,000Active3 beds 2 baths1,922 sq. ft.
$549,000Active3 beds 2 baths1,922 sq. ft.26034 S Glenburn Drive, Sun Lakes, AZ 85248
MLS# 6958645Listed by: CACTUS MOUNTAIN PROPERTIES, LLC - New
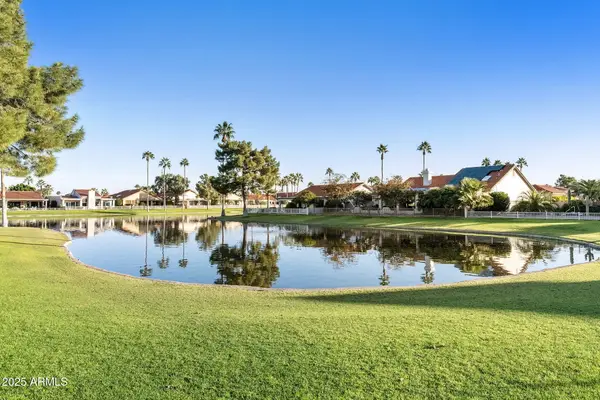 $510,000Active2 beds 2 baths1,948 sq. ft.
$510,000Active2 beds 2 baths1,948 sq. ft.10506 E Michigan Avenue, Sun Lakes, AZ 85248
MLS# 6958556Listed by: REALTY ONE GROUP - New
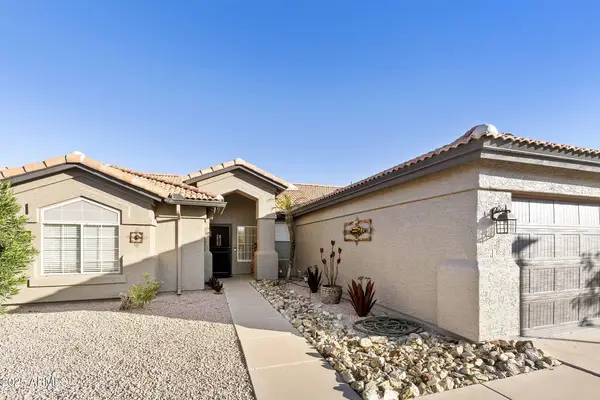 $617,900Active3 beds 2 baths2,115 sq. ft.
$617,900Active3 beds 2 baths2,115 sq. ft.10544 E Coopers Hawk Drive, Sun Lakes, AZ 85248
MLS# 6957936Listed by: KELLER WILLIAMS INTEGRITY FIRST - New
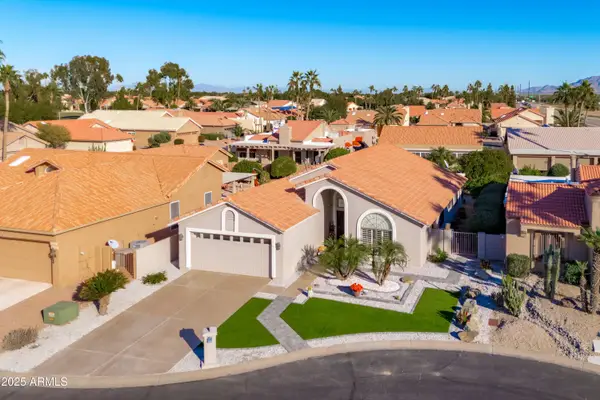 $549,900Active2 beds 2 baths2,272 sq. ft.
$549,900Active2 beds 2 baths2,272 sq. ft.26629 S Nottingham Court #23, Sun Lakes, AZ 85248
MLS# 6957293Listed by: EXP REALTY - New
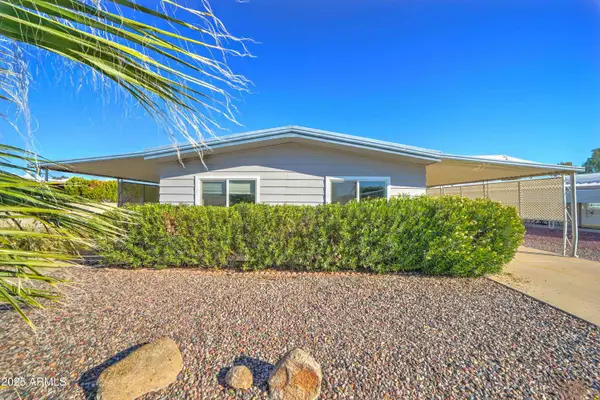 $190,000Active2 beds 2 baths1,162 sq. ft.
$190,000Active2 beds 2 baths1,162 sq. ft.9109 E Country Club Drive, Sun Lakes, AZ 85248
MLS# 6957078Listed by: KELLER WILLIAMS INTEGRITY FIRST - Open Sat, 11am to 1pmNew
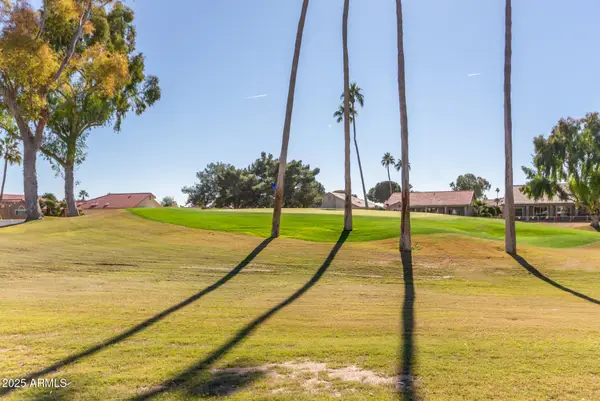 $580,000Active2 beds 3 baths2,119 sq. ft.
$580,000Active2 beds 3 baths2,119 sq. ft.11015 E Flintlock Court, Sun Lakes, AZ 85248
MLS# 6957111Listed by: CACTUS MOUNTAIN PROPERTIES, LLC - New
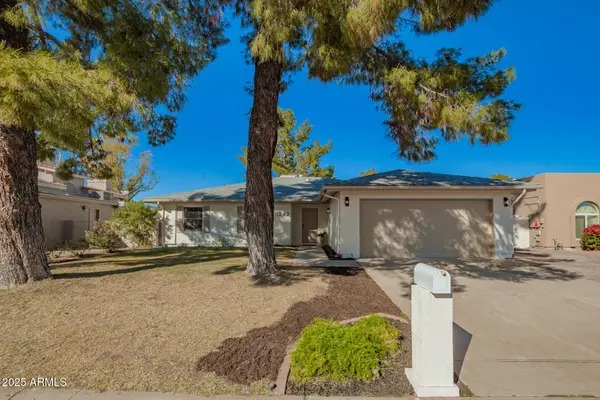 $645,000Active3 beds 2 baths1,875 sq. ft.
$645,000Active3 beds 2 baths1,875 sq. ft.10242 E Spring Creek Road, Sun Lakes, AZ 85248
MLS# 6956950Listed by: MUNROE MULTIFAMILY - New
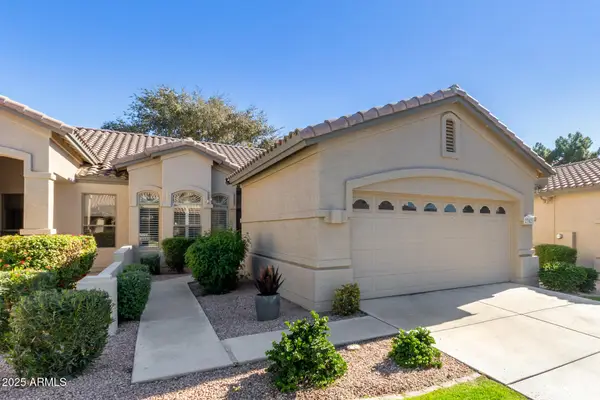 $450,000Active2 beds 2 baths1,508 sq. ft.
$450,000Active2 beds 2 baths1,508 sq. ft.23821 S Harmony Way, Sun Lakes, AZ 85248
MLS# 6956817Listed by: REALTY ONE GROUP - New
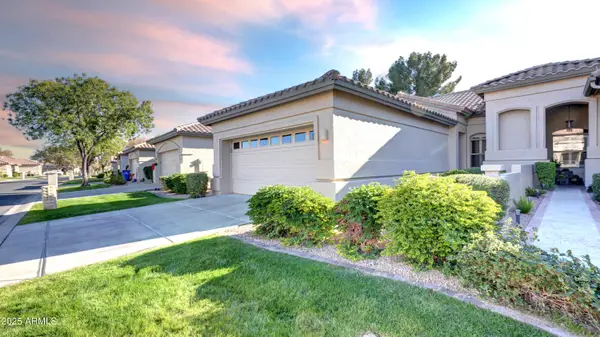 $350,000Active2 beds 2 baths1,575 sq. ft.
$350,000Active2 beds 2 baths1,575 sq. ft.9633 E Holiday Way, Sun Lakes, AZ 85248
MLS# 6956562Listed by: LUCAS REAL ESTATE - New
 $759,000Active3 beds 4 baths3,330 sq. ft.
$759,000Active3 beds 4 baths3,330 sq. ft.10214 E Coopers Hawk Drive, Sun Lakes, AZ 85248
MLS# 6956395Listed by: KELLER WILLIAMS INTEGRITY FIRST
