5 E Oakwood Hills Drive, Chandler, AZ 85248
Local realty services provided by:Better Homes and Gardens Real Estate S.J. Fowler
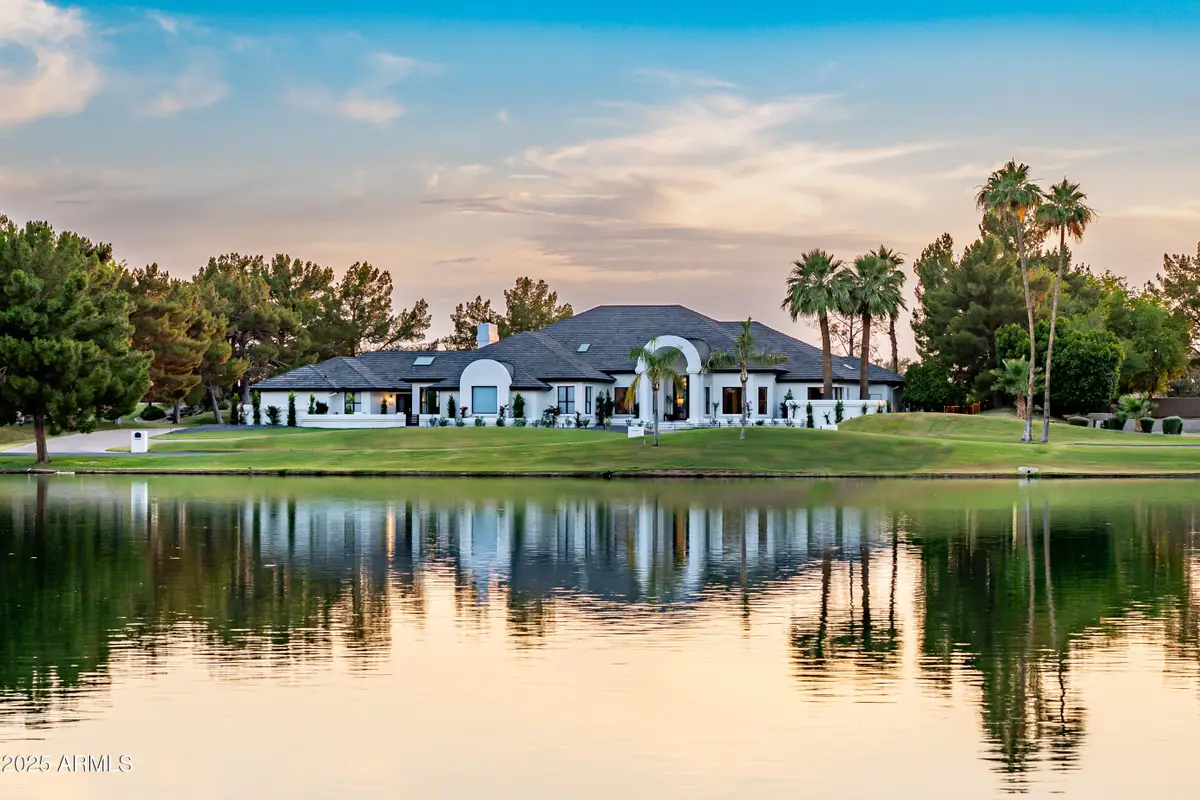
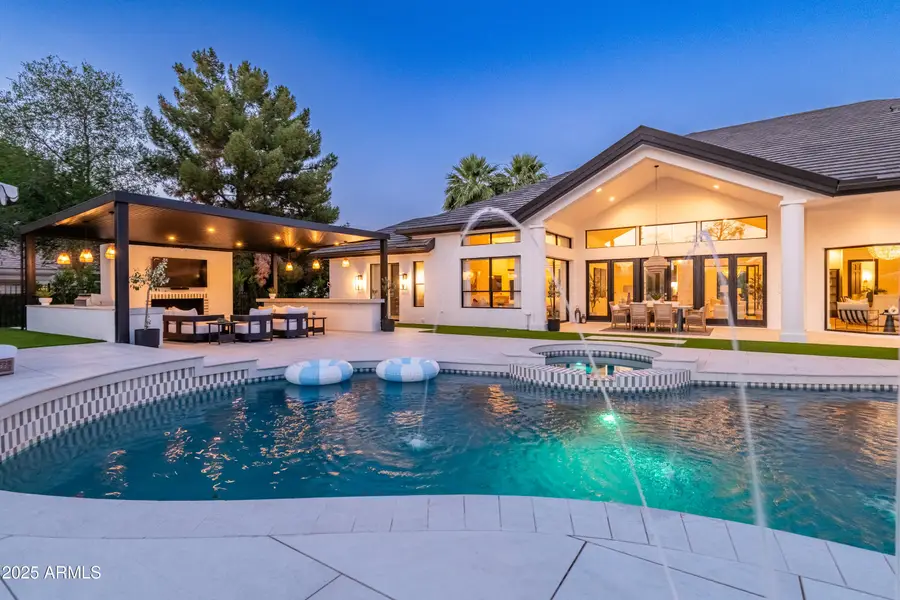
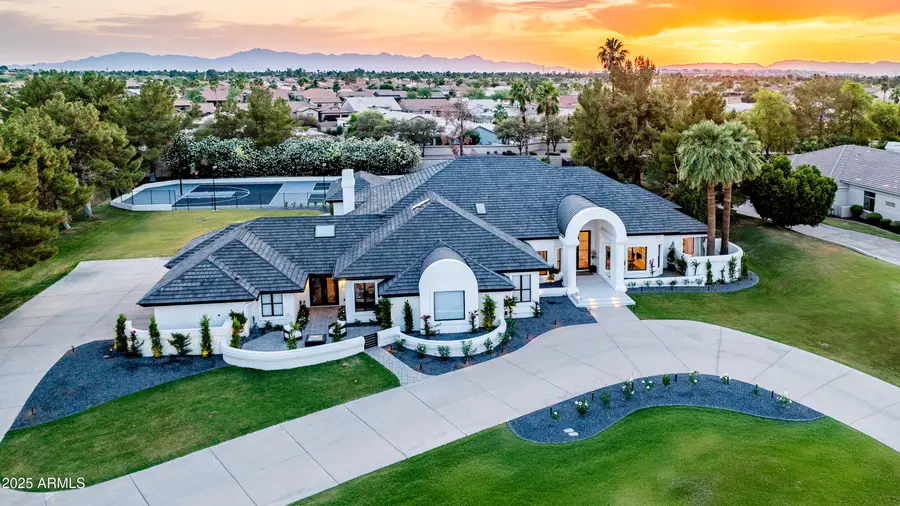
5 E Oakwood Hills Drive,Chandler, AZ 85248
$3,950,000
- 5 Beds
- 7 Baths
- - sq. ft.
- Single family
- Pending
Listed by:kimberley stoegbauer
Office:tomkat real estate
MLS#:6873159
Source:ARMLS
Price summary
- Price:$3,950,000
About this home
Welcome to an extraordinary, fully remodeled estate nestled in the prestigious Oakwood Hills community in Chandler. This single-level, 6014sf lakefront residence sits on a sprawling 1.35 acre lot. This home has been meticulously remodeled with high-end designer finishes. The open concept floorplan features sky high ceilings and expansive windows and doors that allow gorgeous natural light. Wide-plank engineered hardwood floors, curated lighting and luxe fixtures create a beautiful blend of modern and timeless design. The stunning kitchen features dual islands with custom cabinetry, quartz countertops, and a hidden pantry complete with cabinetry and shelving. Top-of-the-line appliances include a Sub Zero refrigerator and freezer and a 60'' Wolf gas range with double ovens. The primary suite features a spacious sitting area with serene views of the backyard oasis. The highlight is dual HIS and HER bathrooms, each thoughtfully designed and connected with an expansive dream closet. Step outside to a completely transformed backyard designed for both relaxing and entertaining. New porcelain pavers lead to a covered pergola equipped with a modern gas fireplace, built-in TV, and a fully outfitted barbecue bar with seating. Sports enthusiasts will appreciate the two pickleball courts and a half basketball court, providing endless opportunities for recreation. The 4 car garage featured built-in cabinets and EV charging outlet. This exceptional property offers a rare opportunity to own a turnkey luxury estate in one of Chandler's most exclusive gated neighborhoods.
Contact an agent
Home facts
- Year built:1989
- Listing Id #:6873159
- Updated:August 19, 2025 at 09:09 AM
Rooms and interior
- Bedrooms:5
- Total bathrooms:7
- Full bathrooms:7
Heating and cooling
- Cooling:Ceiling Fan(s), ENERGY STAR Qualified Equipment, Programmable Thermostat
- Heating:Electric
Structure and exterior
- Year built:1989
- Lot area:1.35 Acres
Schools
- High school:Hamilton High School
- Middle school:Bogle Junior High School
- Elementary school:Anna Marie Jacobson Elementary School
Utilities
- Water:City Water
- Sewer:Sewer in & Connected
Finances and disclosures
- Price:$3,950,000
- Tax amount:$14,138
New listings near 5 E Oakwood Hills Drive
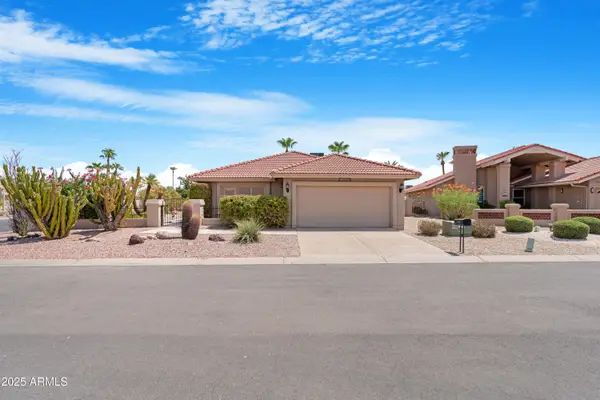 $525,000Active2 beds 2 baths2,116 sq. ft.
$525,000Active2 beds 2 baths2,116 sq. ft.10409 E Windflower Court, Sun Lakes, AZ 85248
MLS# 6895152Listed by: REAL BROKER- New
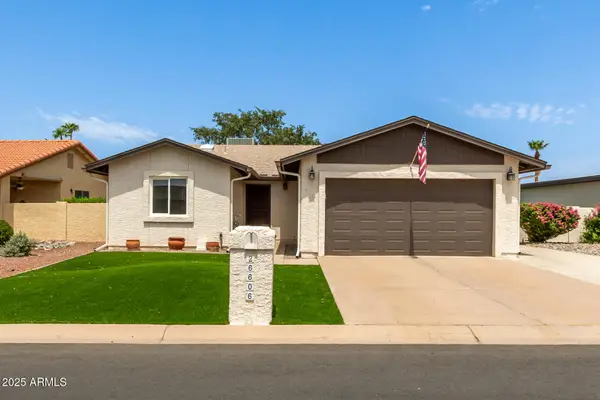 $459,000Active2 beds 2 baths1,677 sq. ft.
$459,000Active2 beds 2 baths1,677 sq. ft.26606 S Beech Creek Drive, Sun Lakes, AZ 85248
MLS# 6906502Listed by: REALTY ONE GROUP 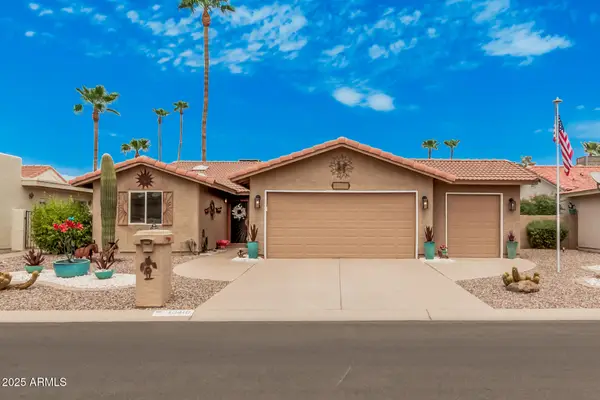 $399,000Pending2 beds 2 baths
$399,000Pending2 beds 2 baths10410 E Twilight Drive, Sun Lakes, AZ 85248
MLS# 6906519Listed by: REALTY ONE GROUP- New
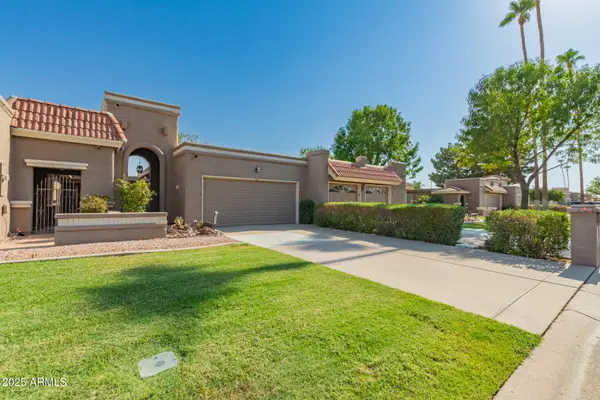 $325,000Active2 beds 2 baths1,380 sq. ft.
$325,000Active2 beds 2 baths1,380 sq. ft.9845 E Michigan Avenue, Sun Lakes, AZ 85248
MLS# 6906423Listed by: BUILT BY REFERRAL RLTY GRP 02 - New
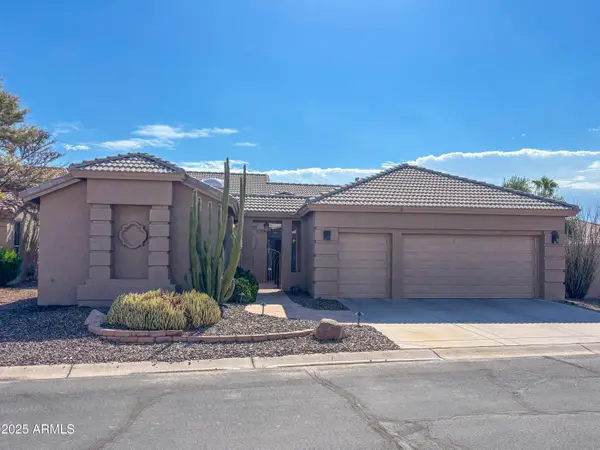 $649,900Active3 beds 3 baths2,283 sq. ft.
$649,900Active3 beds 3 baths2,283 sq. ft.23613 S Desert Dance Court, Sun Lakes, AZ 85248
MLS# 6906281Listed by: REALTY ONE GROUP - New
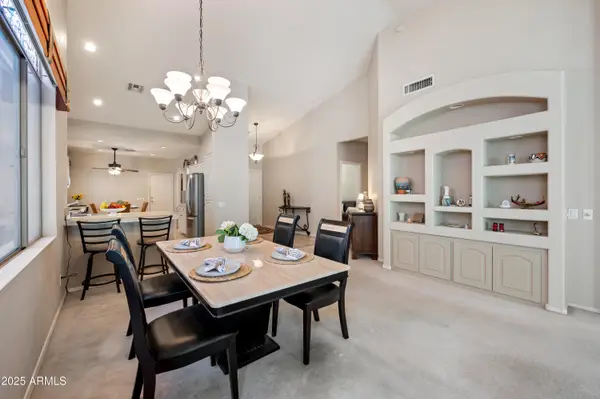 $395,000Active2 beds 2 baths1,575 sq. ft.
$395,000Active2 beds 2 baths1,575 sq. ft.23705 S Vacation Way, Sun Lakes, AZ 85248
MLS# 6906264Listed by: CENTURY 21 ARIZONA FOOTHILLS - New
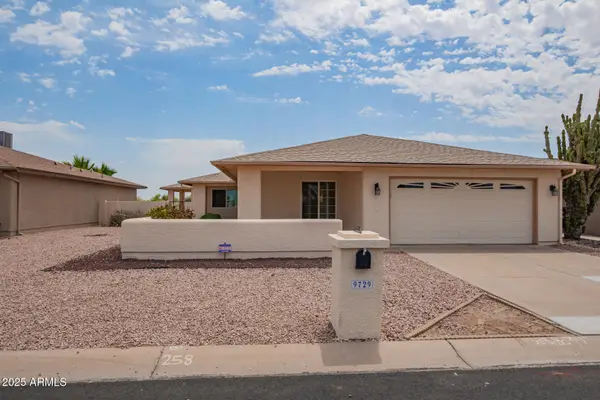 $375,000Active2 beds 2 baths1,650 sq. ft.
$375,000Active2 beds 2 baths1,650 sq. ft.9729 E Navajo Place, Sun Lakes, AZ 85248
MLS# 6905728Listed by: REALTY ONE GROUP - New
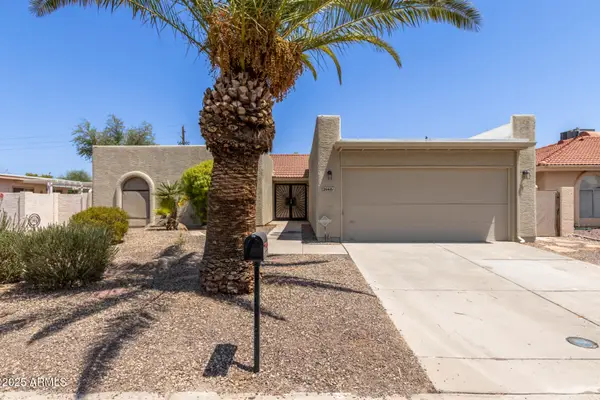 $469,900Active3 beds 2 baths2,127 sq. ft.
$469,900Active3 beds 2 baths2,127 sq. ft.26601 S Saddletree Drive, Sun Lakes, AZ 85248
MLS# 6905581Listed by: EXP REALTY - New
 $630,000Active3 beds 3 baths2,714 sq. ft.
$630,000Active3 beds 3 baths2,714 sq. ft.9608 E Calgary Avenue, Sun Lakes, AZ 85248
MLS# 6905450Listed by: KELLER WILLIAMS INTEGRITY FIRST - New
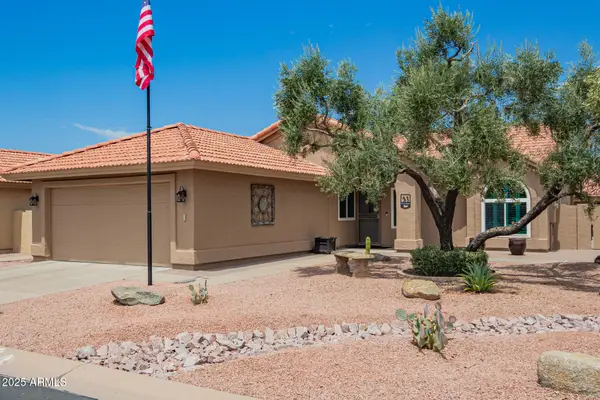 $474,900Active2 beds 2 baths1,540 sq. ft.
$474,900Active2 beds 2 baths1,540 sq. ft.10552 E Voax Drive, Sun Lakes, AZ 85248
MLS# 6904977Listed by: CACTUS MOUNTAIN PROPERTIES, LLC
