320 W Palo Verde Drive, Superior, AZ 85173
Local realty services provided by:Better Homes and Gardens Real Estate S.J. Fowler
320 W Palo Verde Drive,Superior, AZ 85173
$269,900
- 4 Beds
- 3 Baths
- 1,287 sq. ft.
- Single family
- Active
Listed by:justenne stevenson
Office:lori blank & associates, llc.
MLS#:6877633
Source:ARMLS
Price summary
- Price:$269,900
- Price per sq. ft.:$209.71
About this home
**Seller is Offering a $10,000 Credit with an Acceptable Offer! Apply it Towards Your Closing Costs or Interest Rate Buy-Down to Help Lower Your Monthly Payment!** This STUNNING, move-in ready home has been COMPLETELY RENOVATED from top to bottom. NEW roof, ALL NEW plumbing, NEW sewer lines, NEW Trane AC and tankless instant water heater offering PEACE OF MIND for years to come. The floor plan has been thoughtfully opened up to create a bright, flowing living space. Inside, you'll find NEW luxury vinyl plank flooring, fresh paint throughout, and a gorgeous kitchen featuring granite countertops and white shaker cabinets. Matching granite surfaces continue into the FULLY UPDATED bathrooms, along with beautifully tiled showers and NEW tub in the guest bath. Additional upgrades include all NEW energy-efficient windows and a convenient interior laundry hookup. Another standout feature is the 176 sqft detached CASITA with COMPLETELY RENOVATED bathroom, kitchenette, and separate access from the alley. Perfect for multi-generational living, a private home office, or rental income potential.
Situated on a lot with alley access and an RV gate, the backyard offers flexible parking and easy access. And location? You're just steps away from the schools, plus the community swimming pool and skate park.
Contact an agent
Home facts
- Year built:1957
- Listing ID #:6877633
- Updated:September 30, 2025 at 03:13 PM
Rooms and interior
- Bedrooms:4
- Total bathrooms:3
- Full bathrooms:3
- Living area:1,287 sq. ft.
Heating and cooling
- Cooling:Ceiling Fan(s)
- Heating:Natural Gas
Structure and exterior
- Year built:1957
- Building area:1,287 sq. ft.
- Lot area:0.14 Acres
Schools
- High school:Superior Junior/Senior High School
- Middle school:Superior Junior/Senior High School
- Elementary school:John F Kennedy School
Utilities
- Water:Private Water Company
Finances and disclosures
- Price:$269,900
- Price per sq. ft.:$209.71
- Tax amount:$681 (2024)
New listings near 320 W Palo Verde Drive
- New
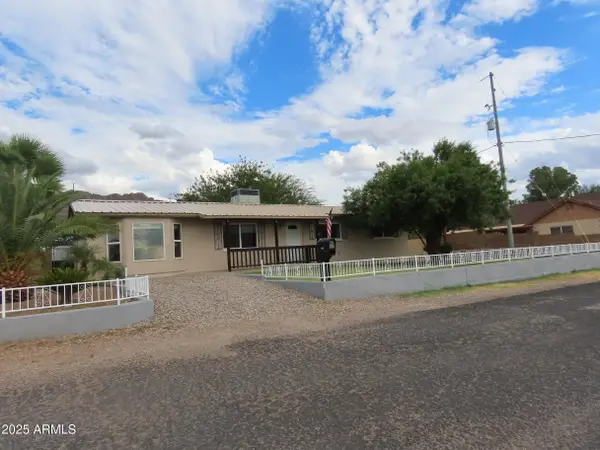 $369,000Active4 beds 2 baths1,560 sq. ft.
$369,000Active4 beds 2 baths1,560 sq. ft.223 S Hing Drive, Superior, AZ 85173
MLS# 6923651Listed by: DALTON REALTY 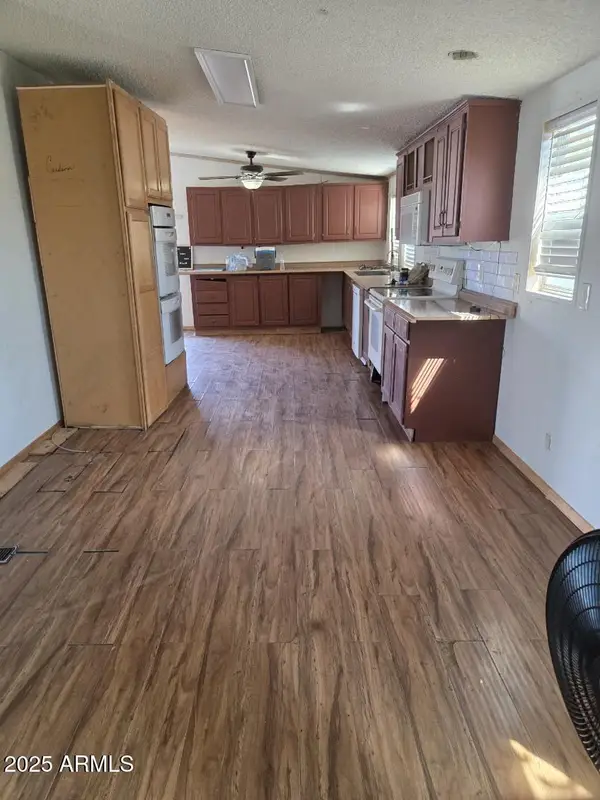 $189,900Active3 beds 2 baths2,049 sq. ft.
$189,900Active3 beds 2 baths2,049 sq. ft.1060 S Western Avenue, Superior, AZ 85173
MLS# 6920672Listed by: DELEX REALTY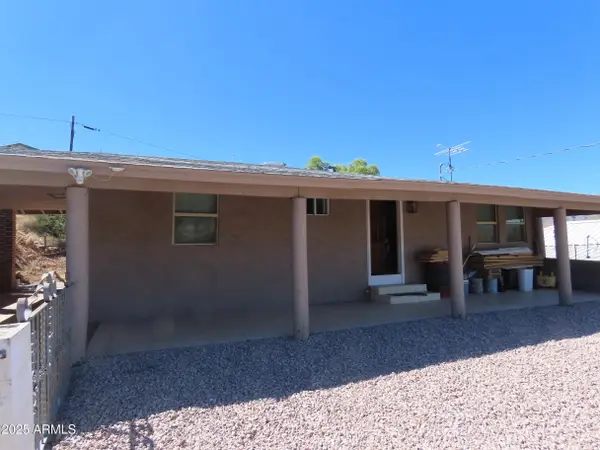 $280,000Active4 beds 2 baths1,385 sq. ft.
$280,000Active4 beds 2 baths1,385 sq. ft.315 W Wight Street, Superior, AZ 85173
MLS# 6917071Listed by: DALTON REALTY $180,000Active2 beds 1 baths624 sq. ft.
$180,000Active2 beds 1 baths624 sq. ft.187 W Copper Street, Superior, AZ 85173
MLS# 6914308Listed by: LORI BLANK & ASSOCIATES, LLC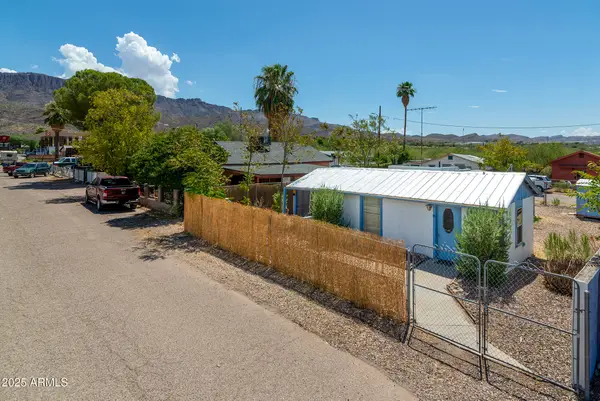 $165,000Active2 beds 2 baths337 sq. ft.
$165,000Active2 beds 2 baths337 sq. ft.313 W Palma Street, Superior, AZ 85173
MLS# 6908754Listed by: LORI BLANK & ASSOCIATES, LLC $398,000Active3 beds 2 baths1,762 sq. ft.
$398,000Active3 beds 2 baths1,762 sq. ft.514 W Main Street, Superior, AZ 85173
MLS# 6907598Listed by: MY HOME GROUP REAL ESTATE $275,000Active1 Acres
$275,000Active1 Acres550 W Us Highway 60 -- #4, Superior, AZ 85173
MLS# 6892678Listed by: BARRETT REAL ESTATE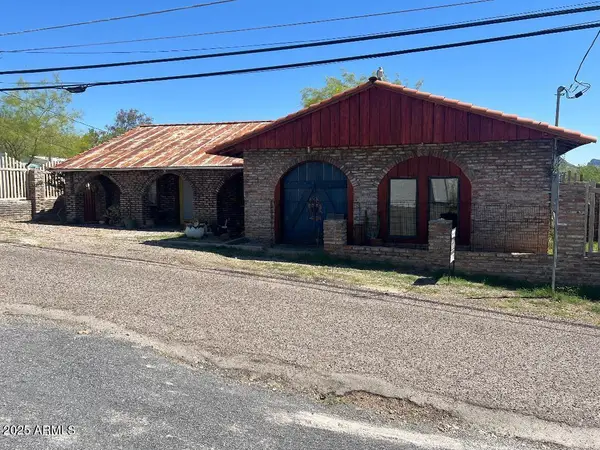 $269,000Active3 beds 2 baths1,626 sq. ft.
$269,000Active3 beds 2 baths1,626 sq. ft.599 W Ray Street, Superior, AZ 85173
MLS# 6887555Listed by: BARRETT REAL ESTATE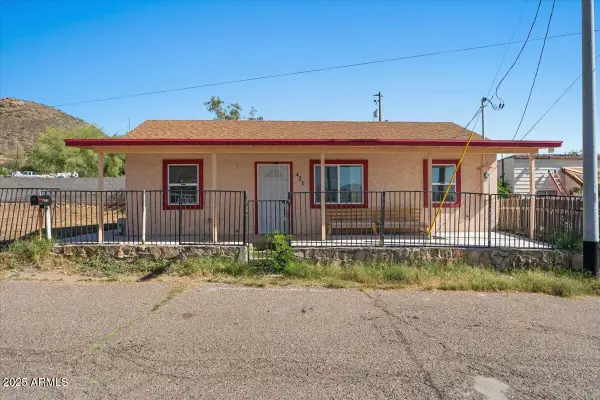 $279,000Active2 beds 1 baths958 sq. ft.
$279,000Active2 beds 1 baths958 sq. ft.421 W Moffatt Street, Superior, AZ 85173
MLS# 6879599Listed by: EXP REALTY
