11095 N Folsom Street, Surprise, AZ 85388
Local realty services provided by:Better Homes and Gardens Real Estate S.J. Fowler
11095 N Folsom Street,Surprise, AZ 85388
$1,239,000
- 3 Beds
- 4 Baths
- 2,727 sq. ft.
- Single family
- Active
Listed by: blake anderson
Office: re/max desert showcase
MLS#:6943497
Source:ARMLS
Price summary
- Price:$1,239,000
- Price per sq. ft.:$454.35
- Monthly HOA dues:$155
About this home
This ''Calistoga'' model has EVERYTHING going for it. This house boasts: Owned solar ($700/year total in energy bills), office, mini split AC in the garage, double ovens, beamed ceiling, rock accent wall, patio bar and bbq, pool/spa, putting green, oversized corner lot, with no neighbor on 2 sides, next to the Clubhouse and with MOUNTAIN VIEWS. With the 20 ft collapsing flush-mount slider this house is made for entertaining. EVERYTHING has been upgraded with taste and your guests will enjoy the SPLIT floor-plan and room with en suite bathroom and walk-in closet. This home is located in an all ages parcel with single level homes ONLY near 18th hole. Sterling Grove Golf & Country Club is the West Valley's newest golf experience. The Golf Course is a world-class Nicklaus Design course, operated by the renowned Troon Golf Management Services and designed to be enjoyed by golf enthusiasts and newcomers alike. The state-of-the-art practice facilities are second to none. Hone your skills at the driving range, putting and chipping greens, or in the golf simulator.
This home has first-class amenities and beautiful views of the White Tank Mountains, lakes, and ponds. You'll also enjoy the neighborhood greenery on your walks, jogs, bike rides!
Contact an agent
Home facts
- Year built:2023
- Listing ID #:6943497
- Updated:February 13, 2026 at 09:18 PM
Rooms and interior
- Bedrooms:3
- Total bathrooms:4
- Full bathrooms:3
- Half bathrooms:1
- Living area:2,727 sq. ft.
Heating and cooling
- Cooling:Ceiling Fan(s), ENERGY STAR Qualified Equipment, Mini Split, Programmable Thermostat
- Heating:ENERGY STAR Qualified Equipment, Mini Split, Natural Gas
Structure and exterior
- Year built:2023
- Building area:2,727 sq. ft.
- Lot area:0.22 Acres
Schools
- High school:Shadow Ridge High School
- Middle school:Dysart Middle School
- Elementary school:Mountain View
Utilities
- Water:City Water
Finances and disclosures
- Price:$1,239,000
- Price per sq. ft.:$454.35
- Tax amount:$2,753 (2024)
New listings near 11095 N Folsom Street
- New
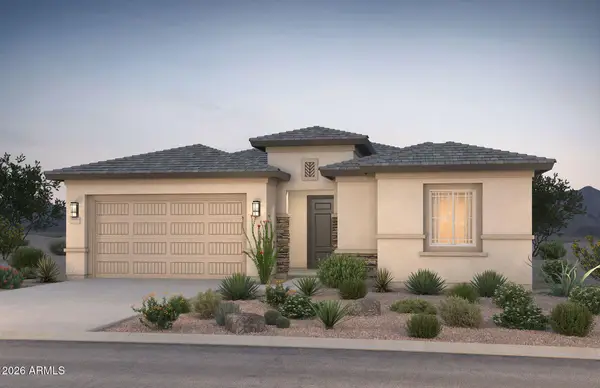 $607,990Active4 beds 4 baths2,630 sq. ft.
$607,990Active4 beds 4 baths2,630 sq. ft.27071 N 160th Drive, Surprise, AZ 85387
MLS# 6984290Listed by: PCD REALTY, LLC - New
 $425,000Active3 beds 2 baths1,521 sq. ft.
$425,000Active3 beds 2 baths1,521 sq. ft.13099 N 146th Drive, Surprise, AZ 85379
MLS# 6984300Listed by: HOWE REALTY - New
 $419,000Active4 beds 3 baths2,166 sq. ft.
$419,000Active4 beds 3 baths2,166 sq. ft.16220 N 162nd Lane, Surprise, AZ 85374
MLS# 6984237Listed by: HOMESMART - New
 $420,000Active3 beds 2 baths1,562 sq. ft.
$420,000Active3 beds 2 baths1,562 sq. ft.16062 W Gray Fox Trail, Surprise, AZ 85387
MLS# 6984110Listed by: REALTY ONE GROUP - New
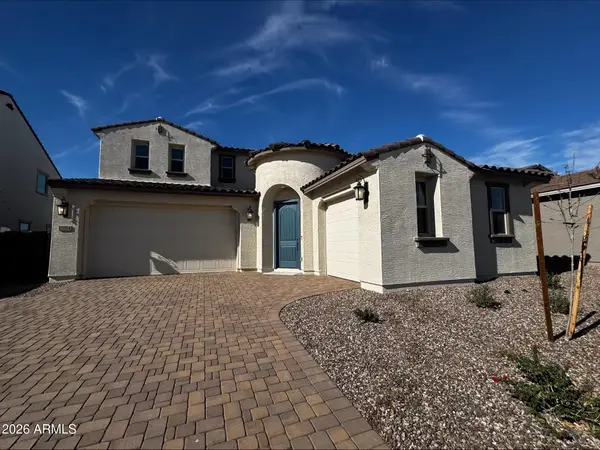 $618,474Active5 beds 3 baths3,478 sq. ft.
$618,474Active5 beds 3 baths3,478 sq. ft.12004 N 169th Avenue, Surprise, AZ 85388
MLS# 6984153Listed by: TAYLOR MORRISON (MLS ONLY) - New
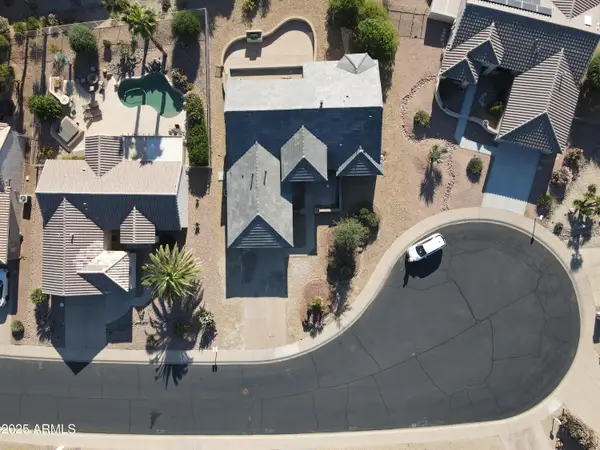 $559,900Active3 beds 2 baths1,934 sq. ft.
$559,900Active3 beds 2 baths1,934 sq. ft.20565 N Garden Court, Surprise, AZ 85374
MLS# 6983954Listed by: WATKINS REAL ESTATE - New
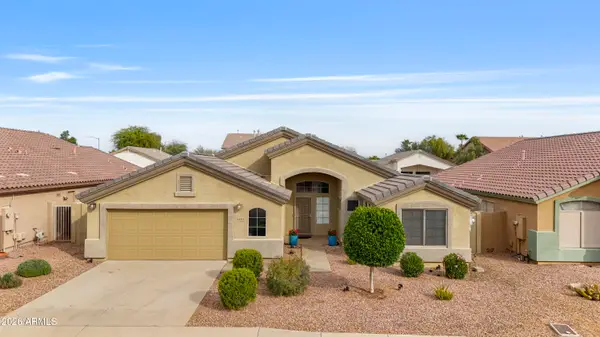 $425,000Active3 beds 2 baths1,979 sq. ft.
$425,000Active3 beds 2 baths1,979 sq. ft.13372 W Banff Lane, Surprise, AZ 85379
MLS# 6983964Listed by: EXP REALTY - New
 $145,000Active1 beds 1 baths576 sq. ft.
$145,000Active1 beds 1 baths576 sq. ft.12123 W Bell Road #219, Surprise, AZ 85378
MLS# 6983922Listed by: MY HOME GROUP REAL ESTATE - New
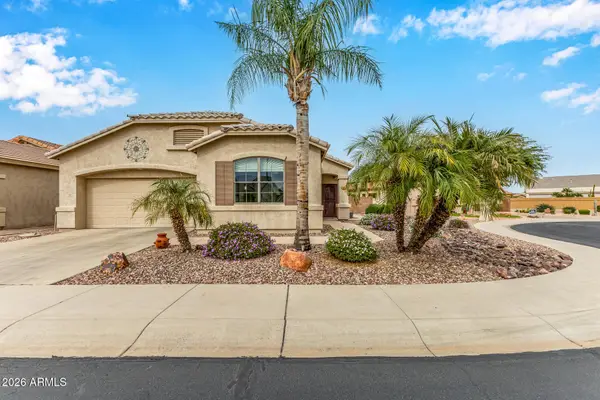 $412,000Active2 beds 2 baths1,696 sq. ft.
$412,000Active2 beds 2 baths1,696 sq. ft.18056 W Buena Vista Drive, Surprise, AZ 85374
MLS# 6983925Listed by: HOMESMART - New
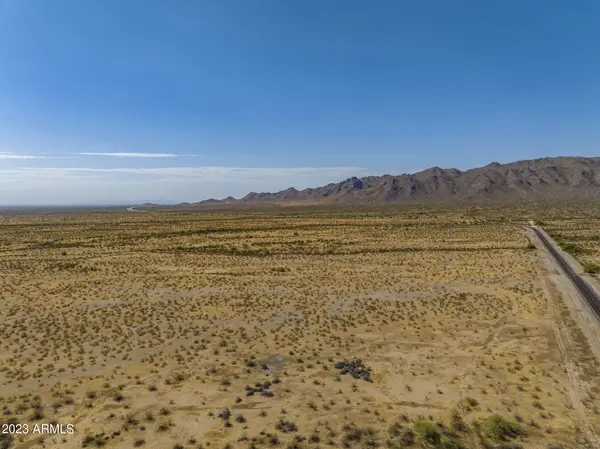 $850,000Active10 Acres
$850,000Active10 Acres21300 W Beardsley (approx) Drive, Surprise, AZ 85387
MLS# 6983888Listed by: THE AGENCY

