11172 N San Clemente Street, Surprise, AZ 85388
Local realty services provided by:Better Homes and Gardens Real Estate S.J. Fowler
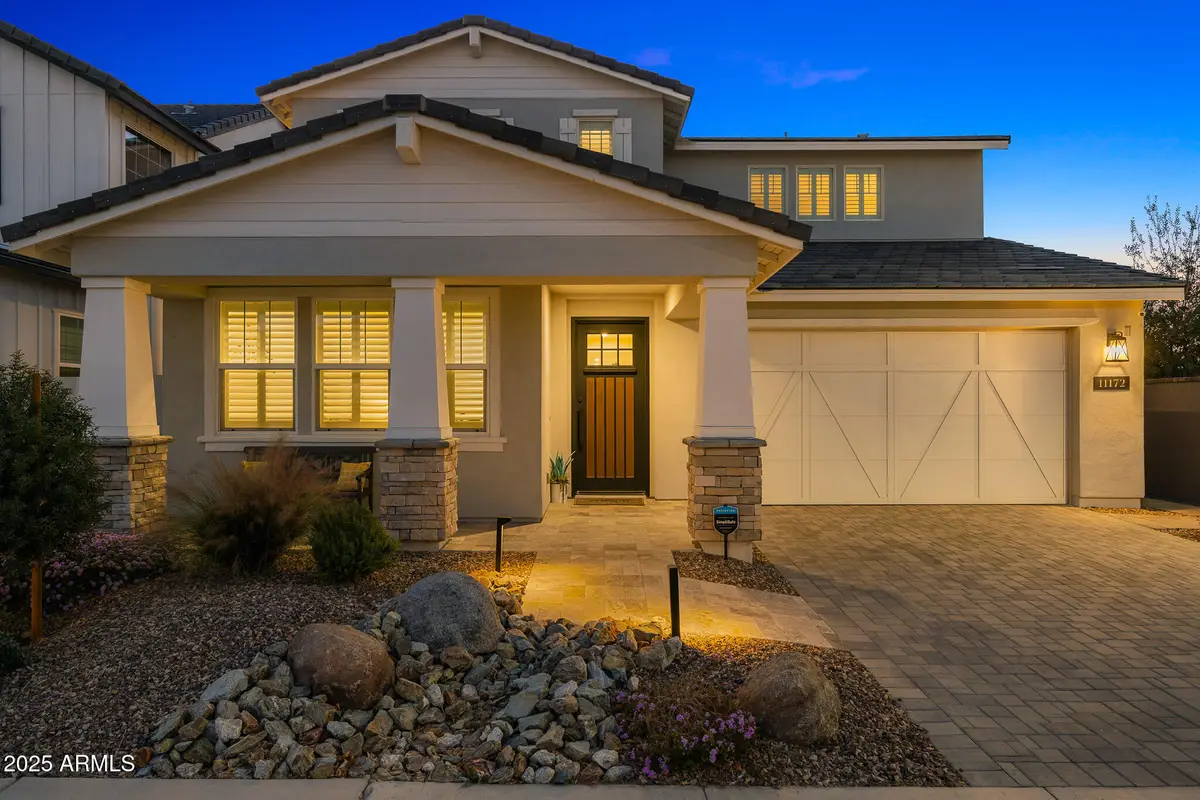
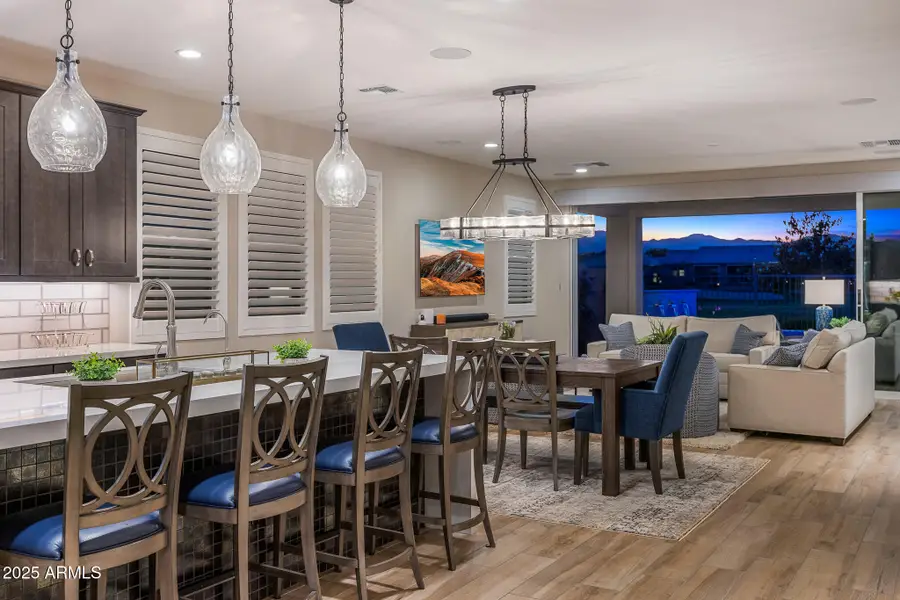
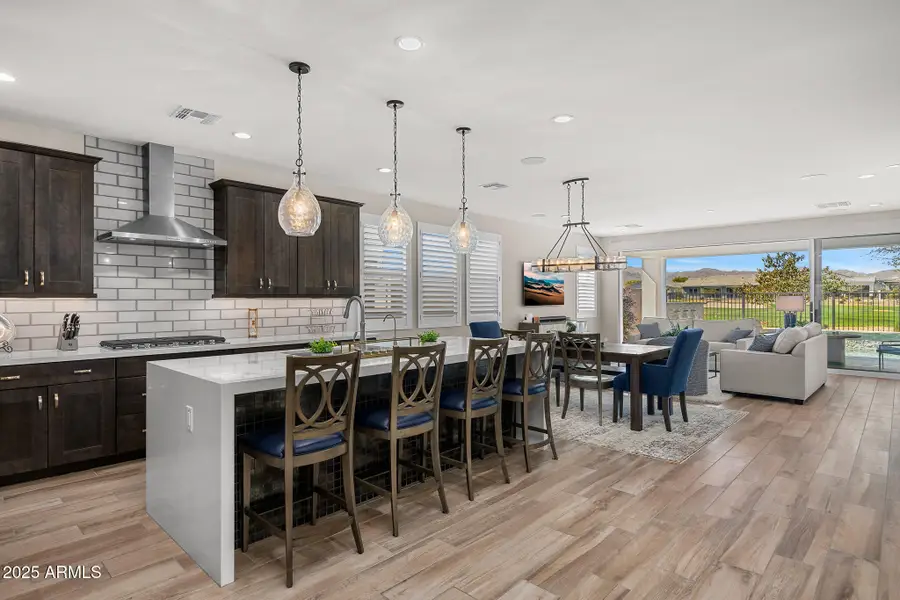
11172 N San Clemente Street,Surprise, AZ 85388
$1,095,000
- 4 Beds
- 4 Baths
- 3,178 sq. ft.
- Single family
- Pending
Listed by:jennifer cohen
Office:compass
MLS#:6828308
Source:ARMLS
Price summary
- Price:$1,095,000
- Price per sq. ft.:$344.56
- Monthly HOA dues:$155
About this home
**$100,000 PRICE REDUCTION** This Kingsmill Craftsman in Sterling Grove offers a perfect balance of luxury and resort-style living. Upgrades include 8' solid core doors, wood-grain tile flooring, plantation shutters, recessed lighting and a 16' stacked multi-slide glass door leading to the backyard. The designer kitchen features quartz countertops, a waterfall island, a gas cooktop and stainless steel appliances. The first-floor primary suite showcases White Tank Mountain views and upstairs, a roomy loft and three additional bedrooms provide plenty of flexibility. The backyard features a custom pool with a Baja shelf and water feature, surrounded by travertine pavers and lush desert landscaping. As a resident, the Social Membership provides access to the clubhouse, pools, spa, fitness center and sports courts
Troon Privé® privileges. The optional Golf Membership offers unlimited play on the Nicklaus-designed course, priority tee times and tournaments.
Contact an agent
Home facts
- Year built:2023
- Listing Id #:6828308
- Updated:August 19, 2025 at 02:50 PM
Rooms and interior
- Bedrooms:4
- Total bathrooms:4
- Full bathrooms:3
- Half bathrooms:1
- Living area:3,178 sq. ft.
Heating and cooling
- Cooling:Programmable Thermostat
- Heating:Natural Gas
Structure and exterior
- Year built:2023
- Building area:3,178 sq. ft.
- Lot area:0.13 Acres
Schools
- High school:Shadow Ridge High School
- Middle school:Sonoran Heights Middle School
- Elementary school:Rancho Gabriela
Utilities
- Water:Private Water Company
Finances and disclosures
- Price:$1,095,000
- Price per sq. ft.:$344.56
- Tax amount:$3,614 (2024)
New listings near 11172 N San Clemente Street
- New
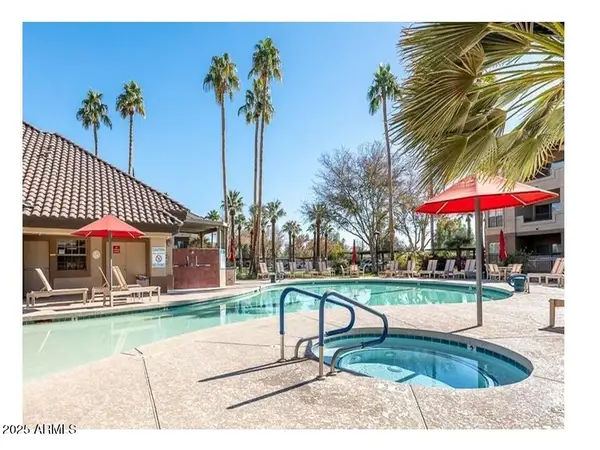 $215,000Active1 beds 1 baths832 sq. ft.
$215,000Active1 beds 1 baths832 sq. ft.14950 W Mountain View Boulevard #7105, Surprise, AZ 85374
MLS# 6907676Listed by: COLDWELL BANKER REALTY - New
 $415,000Active4 beds 3 baths1,982 sq. ft.
$415,000Active4 beds 3 baths1,982 sq. ft.16543 W Ironwood Street, Surprise, AZ 85388
MLS# 6907590Listed by: E & G REAL ESTATE SERVICES - New
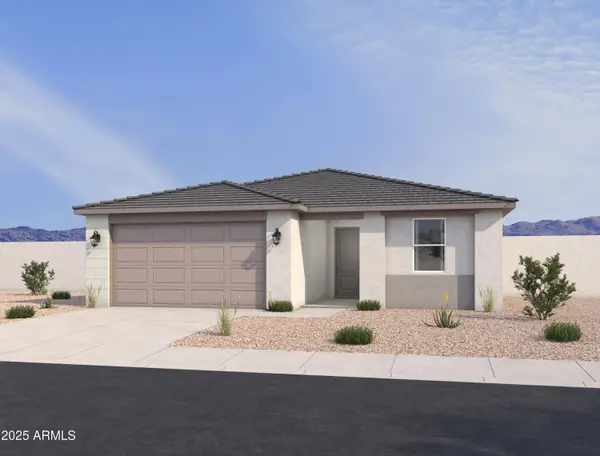 $459,990Active3 beds 2 baths1,777 sq. ft.
$459,990Active3 beds 2 baths1,777 sq. ft.16182 W Bajada Road, Surprise, AZ 85387
MLS# 6907543Listed by: COMPASS - New
 $401,160Active3 beds 3 baths1,794 sq. ft.
$401,160Active3 beds 3 baths1,794 sq. ft.14625 W Sand Hills Road, Surprise, AZ 85387
MLS# 6907511Listed by: WILLIAM LYON HOMES - New
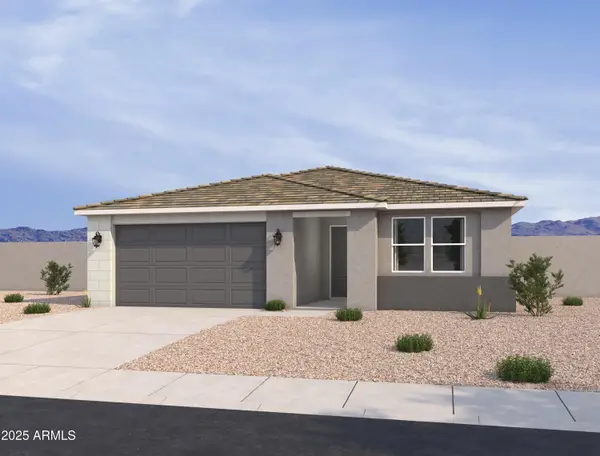 $449,990Active4 beds 3 baths2,222 sq. ft.
$449,990Active4 beds 3 baths2,222 sq. ft.16202 W Bajada Road, Surprise, AZ 85387
MLS# 6907519Listed by: COMPASS - New
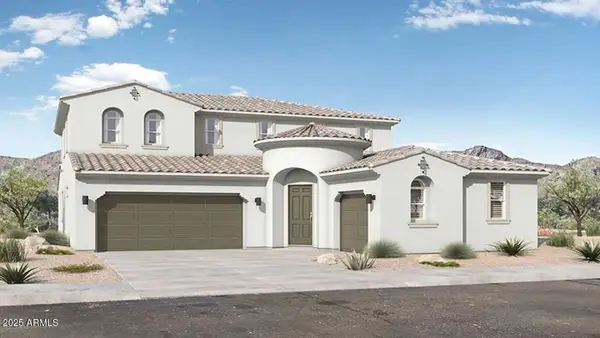 $592,658Active4 beds 3 baths3,461 sq. ft.
$592,658Active4 beds 3 baths3,461 sq. ft.14330 W Alameda Road, Surprise, AZ 85387
MLS# 6907524Listed by: WILLIAM LYON HOMES - New
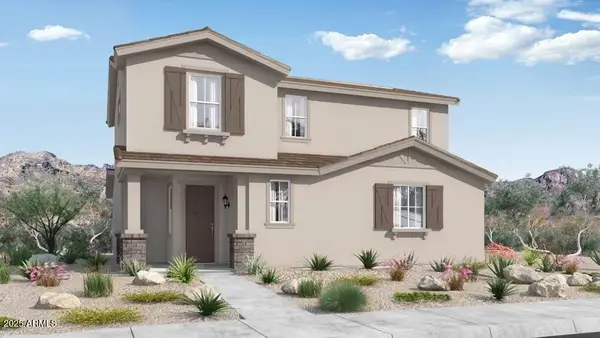 $409,219Active3 beds 3 baths1,961 sq. ft.
$409,219Active3 beds 3 baths1,961 sq. ft.14627 W Sand Hills Road, Surprise, AZ 85387
MLS# 6907531Listed by: WILLIAM LYON HOMES - New
 $399,800Active3 beds 3 baths1,794 sq. ft.
$399,800Active3 beds 3 baths1,794 sq. ft.14641 W Sand Hills Road, Surprise, AZ 85387
MLS# 6907466Listed by: WILLIAM LYON HOMES - New
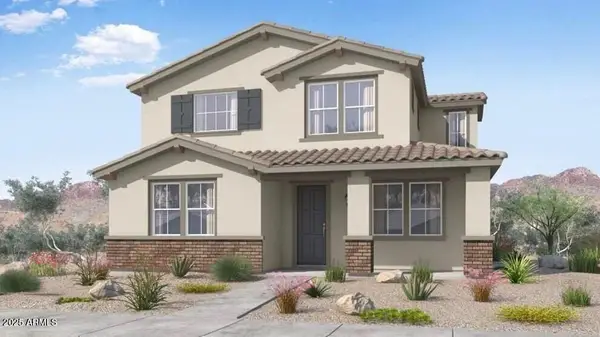 $396,491Active3 beds 3 baths1,794 sq. ft.
$396,491Active3 beds 3 baths1,794 sq. ft.14631 W Sand Hills Road, Surprise, AZ 85387
MLS# 6907489Listed by: WILLIAM LYON HOMES - New
 $449,000Active2 beds 3 baths1,854 sq. ft.
$449,000Active2 beds 3 baths1,854 sq. ft.11300 N Casa Dega Drive #1058, Surprise, AZ 85388
MLS# 6907490Listed by: TOLL BROTHERS REAL ESTATE
