11233 N Blakely Street, Surprise, AZ 85388
Local realty services provided by:Better Homes and Gardens Real Estate BloomTree Realty
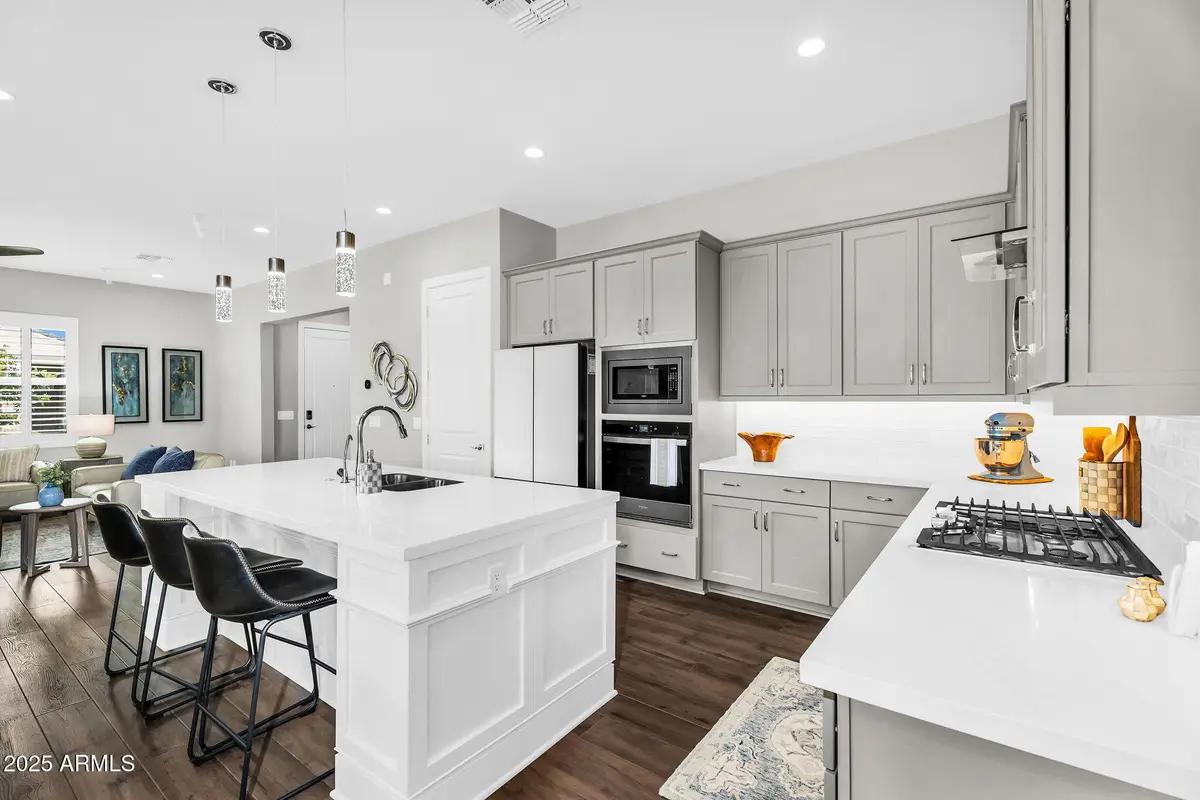
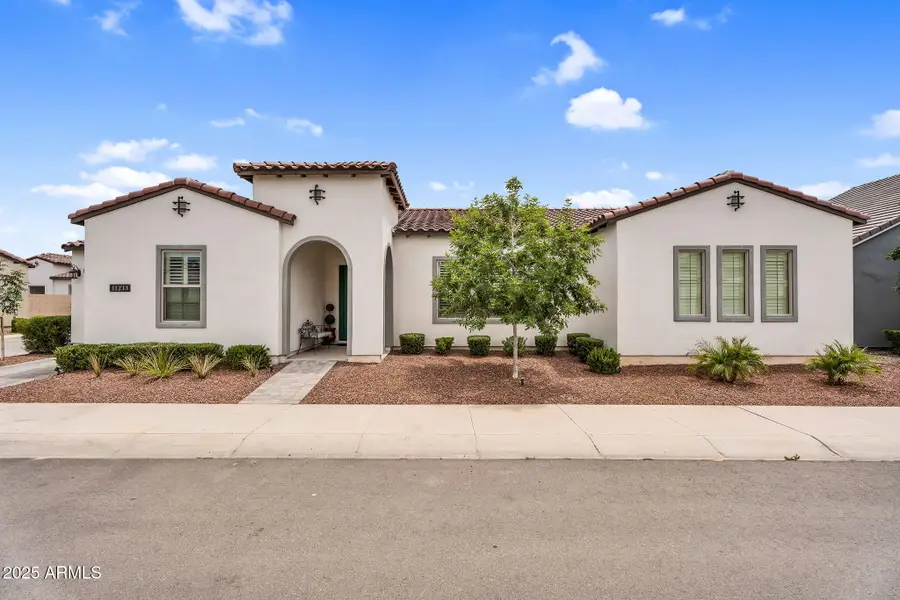
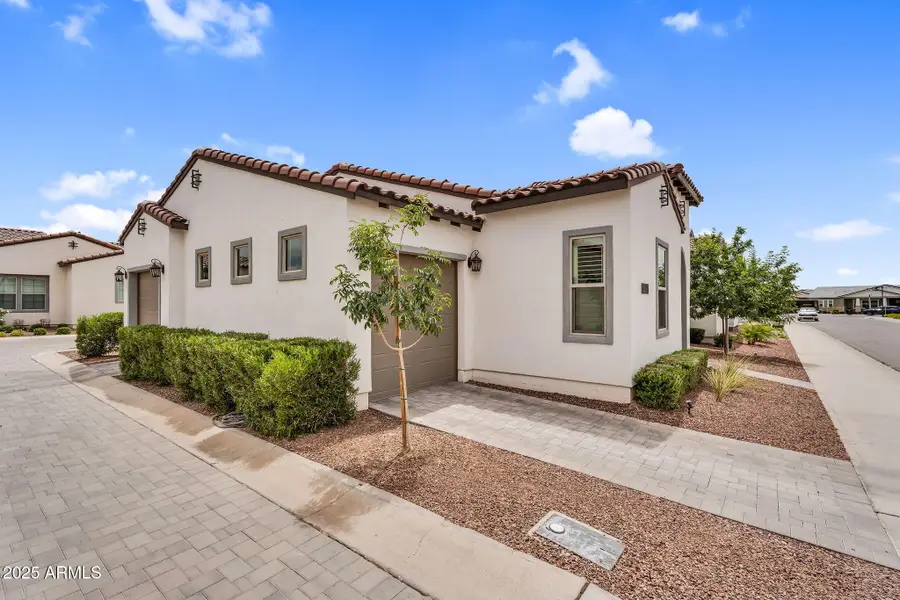
Listed by:toni gaytan
Office:real broker
MLS#:6870529
Source:ARMLS
Price summary
- Price:$599,000
- Price per sq. ft.:$307.49
About this home
MOTIVATED SELLER! Priced to Sell! Nestled at the base of the White Tank Mountains and located behind the gates of the award-winning Sterling Grove Country Club, welcome to the Warwick, an elegant Spanish-style home, hard to come by in the exclusive 55+ age-restricted section of the community. Featuring 3 bedrooms, 2.5 bathrooms, and a thoughtfully designed floor plan, this immaculate residence showcases numerous premium upgrades added by the current owner, making it truly one of a kind. Notable features include luxury vinyl plank COREtec flooring, wood shutters, a custom kitchen island with wainscoting, a striking dry stack stone feature wall in the foyer, and so much more. The third bedroom is currently being used as a home office, but it can easily serve as a guest room, home library, or flex space to suit your need. Community amenities offer resort-style living at its finest, including: a TROON-managed Jack Nicklaus Signature 18-hole golf course, tennis and pickleball courts, country club with fine dining, cafe, multiple swimming pools and spa, fitness center, and much more.
Contact an agent
Home facts
- Year built:2022
- Listing Id #:6870529
- Updated:August 15, 2025 at 08:39 PM
Rooms and interior
- Bedrooms:3
- Total bathrooms:3
- Full bathrooms:2
- Half bathrooms:1
- Living area:1,948 sq. ft.
Heating and cooling
- Cooling:Ceiling Fan(s), ENERGY STAR Qualified Equipment, Programmable Thermostat
- Heating:ENERGY STAR Qualified Equipment, Natural Gas
Structure and exterior
- Year built:2022
- Building area:1,948 sq. ft.
- Lot area:0.12 Acres
Schools
- High school:Dysart High School
- Middle school:Sonoran Heights Middle School
- Elementary school:Sonoran Heights Middle School
Utilities
- Water:City Water
Finances and disclosures
- Price:$599,000
- Price per sq. ft.:$307.49
- Tax amount:$2,039
New listings near 11233 N Blakely Street
- New
 $417,215Active3 beds 2 baths1,866 sq. ft.
$417,215Active3 beds 2 baths1,866 sq. ft.22964 W Monona Lane, Surprise, AZ 85387
MLS# 6906539Listed by: CENTURY COMMUNITIES OF ARIZONA, LLC - New
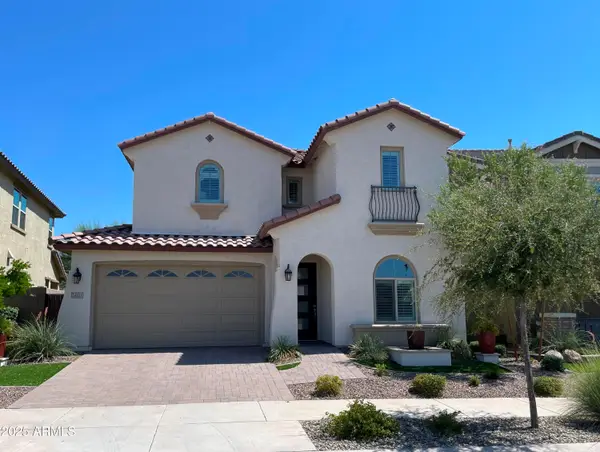 $603,364Active3 beds 3 baths2,502 sq. ft.
$603,364Active3 beds 3 baths2,502 sq. ft.24111 N 162nd Avenue, Surprise, AZ 85387
MLS# 6906542Listed by: FULTON HOME SALES CORPORATION - New
 $419,385Active3 beds 2 baths1,866 sq. ft.
$419,385Active3 beds 2 baths1,866 sq. ft.22970 W Monona Lane, Surprise, AZ 85387
MLS# 6906548Listed by: CENTURY COMMUNITIES OF ARIZONA, LLC - New
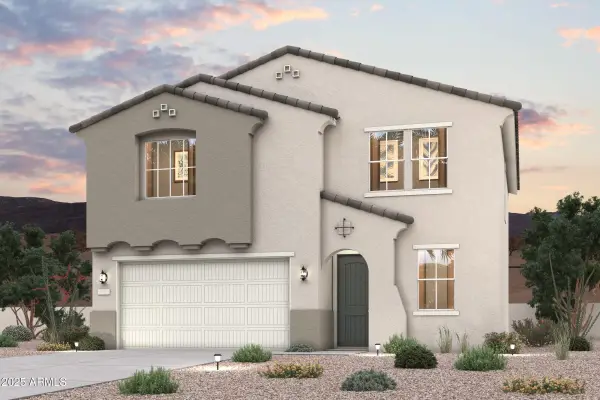 $463,525Active3 beds 3 baths2,377 sq. ft.
$463,525Active3 beds 3 baths2,377 sq. ft.22969 W Monona Lane, Surprise, AZ 85387
MLS# 6906558Listed by: CENTURY COMMUNITIES OF ARIZONA, LLC - New
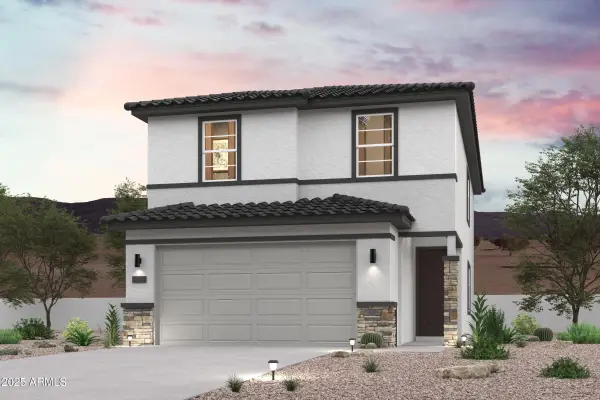 $414,010Active3 beds 3 baths1,894 sq. ft.
$414,010Active3 beds 3 baths1,894 sq. ft.17384 W Jessie Lane, Surprise, AZ 85387
MLS# 6906581Listed by: CENTURY COMMUNITIES OF ARIZONA, LLC - New
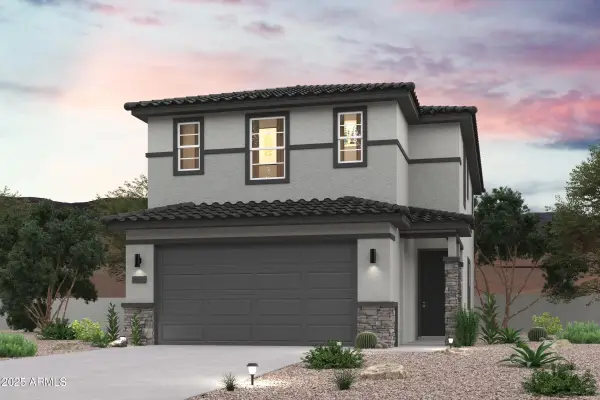 $408,525Active3 beds 3 baths1,881 sq. ft.
$408,525Active3 beds 3 baths1,881 sq. ft.17394 W Jessie Lane, Surprise, AZ 85387
MLS# 6906588Listed by: CENTURY COMMUNITIES OF ARIZONA, LLC - New
 $392,915Active3 beds 2 baths1,545 sq. ft.
$392,915Active3 beds 2 baths1,545 sq. ft.17954 W Sand Hills Road, Surprise, AZ 85387
MLS# 6906495Listed by: OAKWOOD SALES, LLC - New
 $409,305Active3 beds 2 baths1,585 sq. ft.
$409,305Active3 beds 2 baths1,585 sq. ft.22948 W Monona Lane, Surprise, AZ 85387
MLS# 6906497Listed by: CENTURY COMMUNITIES OF ARIZONA, LLC - New
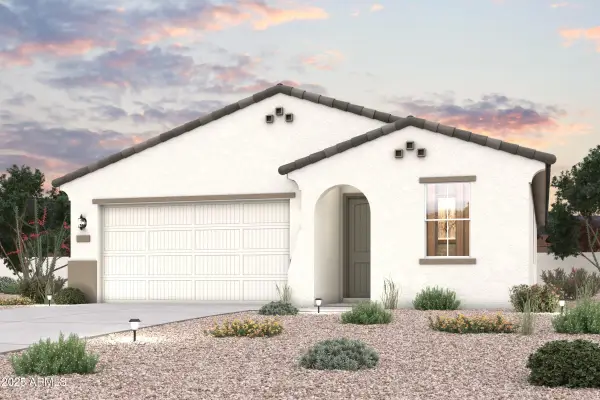 $405,140Active3 beds 2 baths1,585 sq. ft.
$405,140Active3 beds 2 baths1,585 sq. ft.22981 W Monona Lane, Surprise, AZ 85387
MLS# 6906507Listed by: CENTURY COMMUNITIES OF ARIZONA, LLC - New
 $454,985Active3 beds 3 baths2,181 sq. ft.
$454,985Active3 beds 3 baths2,181 sq. ft.22987 W Monona Lane, Surprise, AZ 85387
MLS# 6906517Listed by: CENTURY COMMUNITIES OF ARIZONA, LLC
