11344 N San Clemente Street, Surprise, AZ 85388
Local realty services provided by:Better Homes and Gardens Real Estate BloomTree Realty
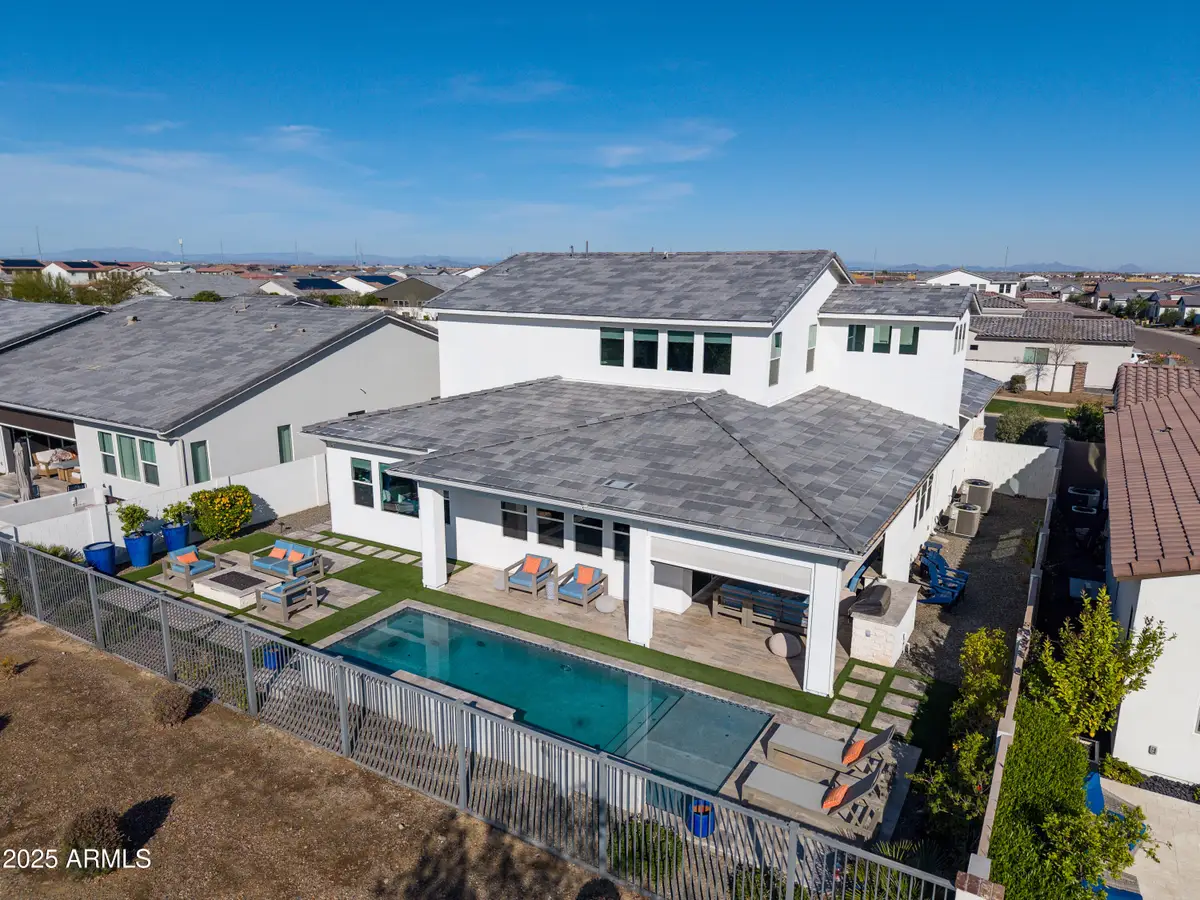
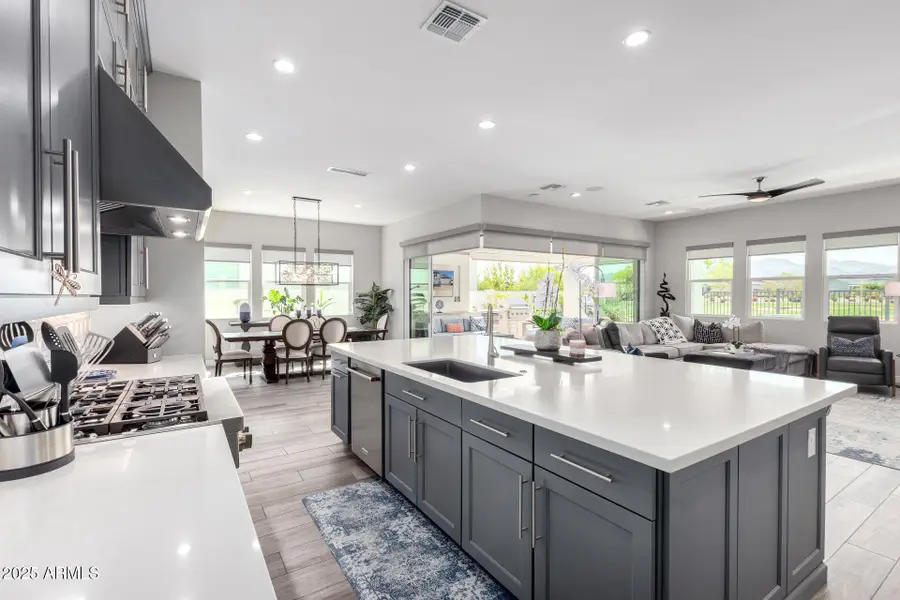

11344 N San Clemente Street,Surprise, AZ 85388
$1,439,000
- 4 Beds
- 4 Baths
- 3,743 sq. ft.
- Single family
- Active
Listed by:blake anderson
Office:re/max desert showcase
MLS#:6840161
Source:ARMLS
Price summary
- Price:$1,439,000
- Price per sq. ft.:$384.45
- Monthly HOA dues:$155
About this home
Golf course lot. Mountain/sunset views. Heated Pool. Oversized lot. The 90 degree slider takes the indoor-outdoor feel you are looking for, to another level! The Ballantyne's inviting covered entry and welcoming extended foyer reveal a spacious office and views to the expansive great room, casual dining area, and desirable covered patio beyond. The well-equipped kitchen (with FLOOR-TO-CEILING CABINETS), double oven, is complete with a large center island with breakfast bar, plenty of counter and cabinet space, and huge walk-in pantry. The elegant primary bedroom suite is highlighted by an ample walk-in closet and spa-like primary bath with dual-sink vanity, luxe glass-enclosed shower with seat, BATHTUB, linen storage, and private water closet... ...Secluded on the second floor overlooking an enormous flex room, secondary bedrooms feature walk-in closets, two with Jack-and-Jill bath, one with shared full hall bath. Additional highlights include a convenient powder room and drop zone, centrally located laundry, and additional storage. Golf cart negotiable. Spray Foam insulated walls. Upgraded AC units.
Contact an agent
Home facts
- Year built:2022
- Listing Id #:6840161
- Updated:August 13, 2025 at 03:06 PM
Rooms and interior
- Bedrooms:4
- Total bathrooms:4
- Full bathrooms:3
- Half bathrooms:1
- Living area:3,743 sq. ft.
Heating and cooling
- Cooling:Ceiling Fan(s), ENERGY STAR Qualified Equipment, Programmable Thermostat
- Heating:Ceiling, ENERGY STAR Qualified Equipment, Natural Gas
Structure and exterior
- Year built:2022
- Building area:3,743 sq. ft.
- Lot area:0.18 Acres
Schools
- High school:Shadow Ridge High School
- Middle school:Sonoran Heights Middle School
- Elementary school:Sonoran Heights Middle School
Utilities
- Water:City Water
Finances and disclosures
- Price:$1,439,000
- Price per sq. ft.:$384.45
- Tax amount:$3,162 (2024)
New listings near 11344 N San Clemente Street
- New
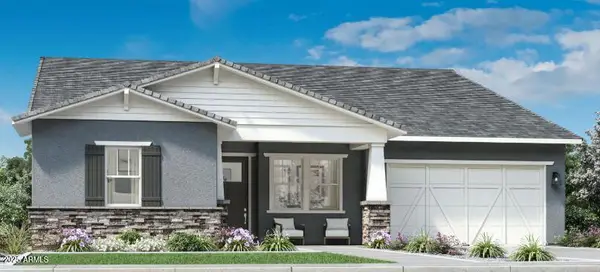 $917,000Active4 beds 4 baths2,749 sq. ft.
$917,000Active4 beds 4 baths2,749 sq. ft.17148 W Roseville Street, Surprise, AZ 85388
MLS# 6905927Listed by: TOLL BROTHERS REAL ESTATE - New
 $480,490Active4 beds 3 baths2,049 sq. ft.
$480,490Active4 beds 3 baths2,049 sq. ft.15874 W Gray Fox Trail, Surprise, AZ 85387
MLS# 6906011Listed by: MERITAGE HOMES OF ARIZONA, INC - New
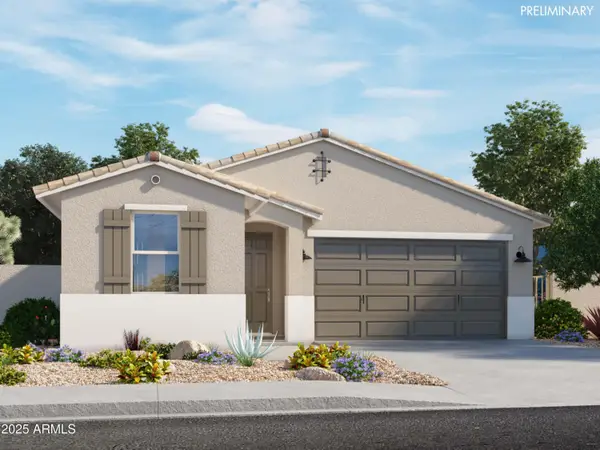 $399,290Active3 beds 2 baths1,273 sq. ft.
$399,290Active3 beds 2 baths1,273 sq. ft.16026 W Bronco Trail, Surprise, AZ 85387
MLS# 6906029Listed by: MERITAGE HOMES OF ARIZONA, INC - New
 $449,990Active4 beds 3 baths2,075 sq. ft.
$449,990Active4 beds 3 baths2,075 sq. ft.18251 W La Senda Drive, Surprise, AZ 85387
MLS# 6906032Listed by: COMPASS - New
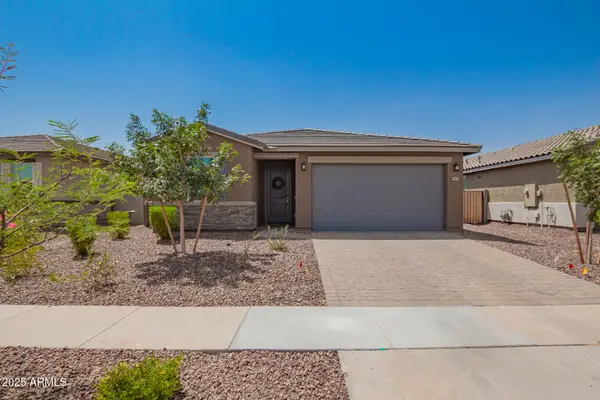 $407,500Active3 beds 2 baths1,568 sq. ft.
$407,500Active3 beds 2 baths1,568 sq. ft.17471 W Running Deer Trail, Surprise, AZ 85387
MLS# 6905899Listed by: REDFIN CORPORATION - New
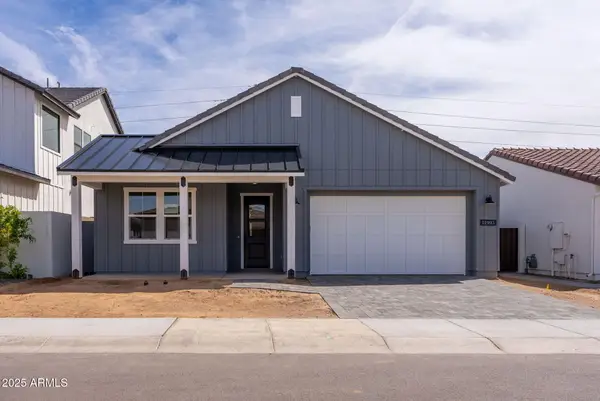 $600,000Active3 beds 3 baths1,862 sq. ft.
$600,000Active3 beds 3 baths1,862 sq. ft.11995 N Luckenbach Street, Surprise, AZ 85388
MLS# 6905819Listed by: TOLL BROTHERS REAL ESTATE - New
 $395,000Active3 beds 2 baths1,909 sq. ft.
$395,000Active3 beds 2 baths1,909 sq. ft.11844 N 146th Avenue, Surprise, AZ 85379
MLS# 6905771Listed by: MY HOME GROUP REAL ESTATE - New
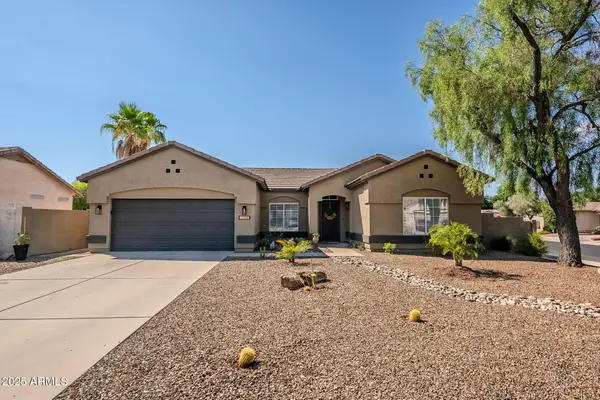 $393,900Active2 beds 2 baths1,373 sq. ft.
$393,900Active2 beds 2 baths1,373 sq. ft.14909 W Dovestar Drive, Surprise, AZ 85374
MLS# 6905686Listed by: EXP REALTY - New
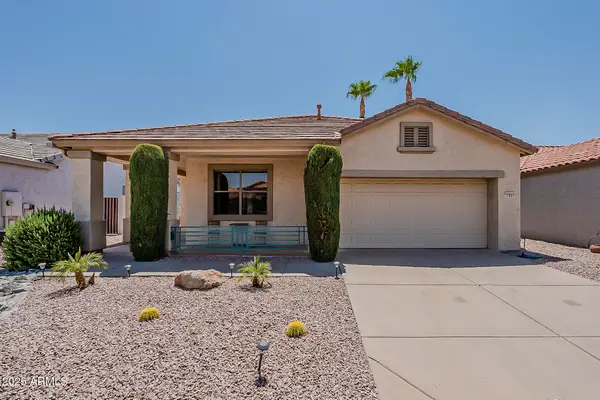 $324,900Active2 beds 2 baths1,270 sq. ft.
$324,900Active2 beds 2 baths1,270 sq. ft.17825 W Arizona Drive, Surprise, AZ 85374
MLS# 6905525Listed by: JASON MITCHELL REAL ESTATE - New
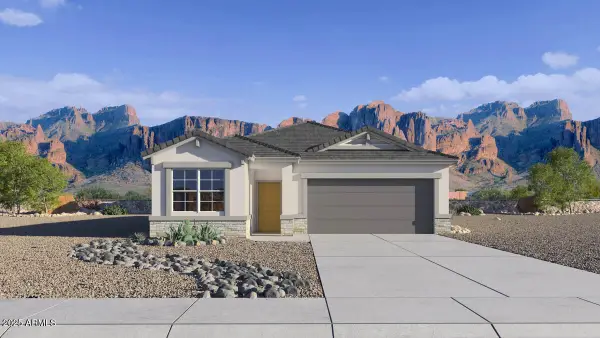 $394,990Active3 beds 2 baths1,703 sq. ft.
$394,990Active3 beds 2 baths1,703 sq. ft.18409 W Hackamore Drive, Wittmann, AZ 85361
MLS# 6905552Listed by: DRH PROPERTIES INC

