11404 W Ashley Chantil Drive, Surprise, AZ 85378
Local realty services provided by:Better Homes and Gardens Real Estate S.J. Fowler
Listed by: susan k. miller
Office: your home sold guaranteed realty
MLS#:6922228
Source:ARMLS
Price summary
- Price:$437,900
About this home
New Roof & Completely remodeled with modern contemporary touches, this 4-bedroom, 3-bathroom home offers style, space, and privacy on an oversized corner lot within a quiet cul-de-sac. With no neighbors to the east and siding to a common area, the setting is as peaceful as it is private. Step inside to discover a bright open layout featuring wood plank porcelain tile downstairs and luxury vinyl flooring upstairs—no carpet anywhere. The kitchen is beautifully upgraded with granite countertops, custom backsplash, stainless appliances, and breakfast bar seating. All three bathrooms have been thoughtfully remodeled with new cabinetry, granite counters, updated fixtures, and new toilets. Upstairs, a spacious loft anchors two guest suites and a private owner's retreat with a spa-inspired bathroom, large-surround walk-in shower, custom tile flooring, and a generous walk-in closet. Additional highlights include, fresh interior and exterior paint, capped windowsills, and new baseboards throughout. The oversized backyard with RV gate, covered patio, and room for toys completes this rare gem in a highly rated school district. Move-in ready and a must-see!
Contact an agent
Home facts
- Year built:2005
- Listing ID #:6922228
- Updated:November 14, 2025 at 10:08 AM
Rooms and interior
- Bedrooms:4
- Total bathrooms:3
- Full bathrooms:3
Heating and cooling
- Heating:Electric
Structure and exterior
- Year built:2005
- Lot area:0.15 Acres
Schools
- High school:Liberty High School
- Middle school:Parkridge Elementary
- Elementary school:Parkridge Elementary
Utilities
- Water:City Water
Finances and disclosures
- Price:$437,900
- Tax amount:$1,327
New listings near 11404 W Ashley Chantil Drive
 $499,990Pending3 beds 3 baths
$499,990Pending3 beds 3 baths16938 W Desert Rose Lane, Surprise, AZ 85387
MLS# 6945942Listed by: REALTY ONE GROUP- New
 $665,000Active2 beds 3 baths2,300 sq. ft.
$665,000Active2 beds 3 baths2,300 sq. ft.16337 W Salado Creek Drive, Surprise, AZ 85387
MLS# 6945951Listed by: REALTY ONE GROUP - New
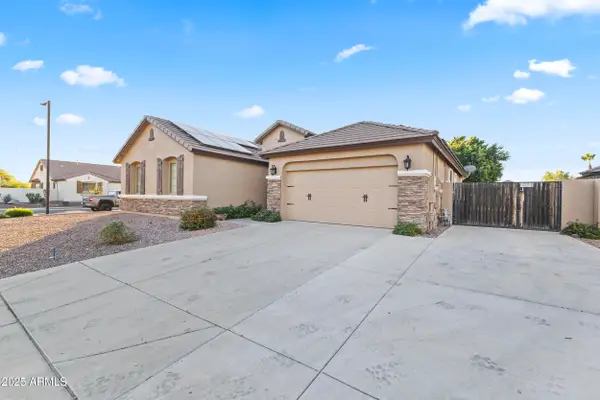 $599,500Active4 beds 2 baths2,126 sq. ft.
$599,500Active4 beds 2 baths2,126 sq. ft.14077 W Charter Oak Road, Surprise, AZ 85379
MLS# 6945879Listed by: DAVE FROEHLICH REALTY, LLC - New
 $725,000Active3 beds 2 baths2,282 sq. ft.
$725,000Active3 beds 2 baths2,282 sq. ft.18526 N Laguna Azul Court, Surprise, AZ 85374
MLS# 6945891Listed by: LEOLINDA REALTY - New
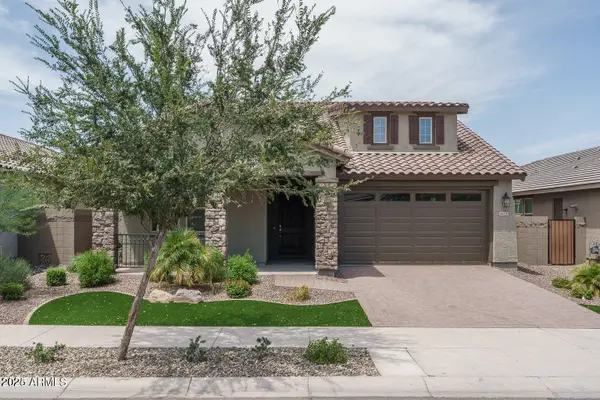 $584,900Active4 beds 4 baths2,674 sq. ft.
$584,900Active4 beds 4 baths2,674 sq. ft.16026 W Alameda Road, Surprise, AZ 85387
MLS# 6945853Listed by: FULTON HOME SALES CORPORATION - New
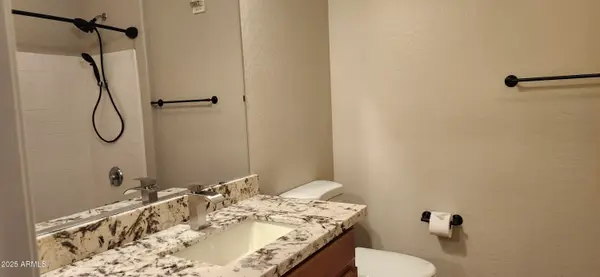 $278,999Active2 beds 2 baths1,289 sq. ft.
$278,999Active2 beds 2 baths1,289 sq. ft.14575 W Mountain View Boulevard #12106, Surprise, AZ 85374
MLS# 6945758Listed by: REALTY OF AMERICA LLC - New
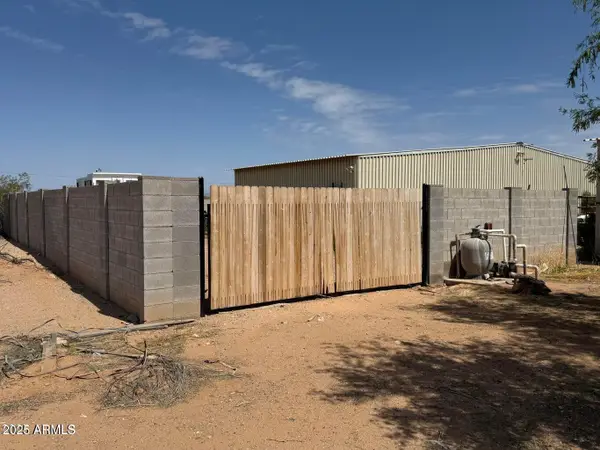 $825,000Active4.81 Acres
$825,000Active4.81 Acres22095 N 223rd Avenue #1, Surprise, AZ 85387
MLS# 6945776Listed by: VENDITA REALTY, LLC - New
 $475,000Active5 beds 3 baths2,882 sq. ft.
$475,000Active5 beds 3 baths2,882 sq. ft.12557 N 149th Drive, Surprise, AZ 85379
MLS# 6945782Listed by: HOMESMART - Open Fri, 10am to 5pmNew
 $900,000Active3 beds 4 baths2,489 sq. ft.
$900,000Active3 beds 4 baths2,489 sq. ft.17625 W Crawfordsville Drive, Surprise, AZ 85388
MLS# 6945823Listed by: TOLL BROTHERS REAL ESTATE - New
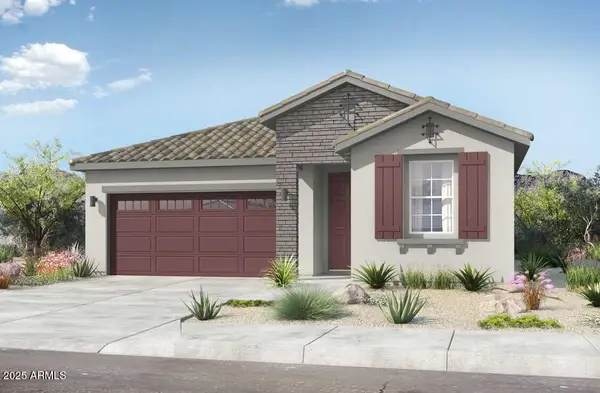 $419,990Active3 beds 2 baths1,700 sq. ft.
$419,990Active3 beds 2 baths1,700 sq. ft.14402 W Soft Wind Drive, Surprise, AZ 85387
MLS# 6945691Listed by: WILLIAM LYON HOMES
