15041 N 176th Lane, Surprise, AZ 85388
Local realty services provided by:Better Homes and Gardens Real Estate S.J. Fowler
15041 N 176th Lane,Surprise, AZ 85388
$589,900
- 3 Beds
- 2 Baths
- 1,834 sq. ft.
- Single family
- Active
Listed by:renie randall
Office:cactus mountain properties, llc.
MLS#:6912639
Source:ARMLS
Price summary
- Price:$589,900
- Price per sq. ft.:$321.65
- Monthly HOA dues:$66.67
About this home
This gorgeous gem of a home is a must see! Move-in ready home features a split floor plan with 3 bedrooms and a den, 2 full bathrooms and a dream kitchen. The minute you walk in the front door you see the sparkling heated pool through the triple wide patio doors. Large, very functional beautiful great room with lots of space and a fireplace. This home has been updated with designer grade options, inside and out, that make it modern and welcoming. The primary suite has a private entrance to the charming back yard, where you can enjoy early mornings or evening sunsets. There is an outdoor BBQ, fruit trees and a partial view to the park behind the home. No neighbors right behind you for extra privacy! There is a large RV area for extra parking which also boasts a 30 amp RV plug to plug in your RV while you get ready to travel. An inviting courtyard has been added to the front entryway of the home. There are so many things to see and experience in this stunning home. You have to come and see it!
Contact an agent
Home facts
- Year built:2005
- Listing ID #:6912639
- Updated:October 10, 2025 at 03:23 PM
Rooms and interior
- Bedrooms:3
- Total bathrooms:2
- Full bathrooms:2
- Living area:1,834 sq. ft.
Heating and cooling
- Cooling:Mini Split
- Heating:Electric, Mini Split
Structure and exterior
- Year built:2005
- Building area:1,834 sq. ft.
- Lot area:0.18 Acres
Schools
- High school:Willow Canyon High School
- Middle school:Dysart Middle School
- Elementary school:Cimarron Springs Middle School
Utilities
- Water:City Water, Private Water Company
Finances and disclosures
- Price:$589,900
- Price per sq. ft.:$321.65
- Tax amount:$1,700 (2024)
New listings near 15041 N 176th Lane
- New
 $649,873Active2 beds 2 baths2,036 sq. ft.
$649,873Active2 beds 2 baths2,036 sq. ft.18110 N Gila Springs Drive, Surprise, AZ 85374
MLS# 6931612Listed by: WEST USA REALTY - Open Sat, 12 to 3pmNew
 $415,000Active4 beds 2 baths1,836 sq. ft.
$415,000Active4 beds 2 baths1,836 sq. ft.18416 W Whispering Wind Drive, Surprise, AZ 85387
MLS# 6931614Listed by: AMERICAN REALTY BROKERS - New
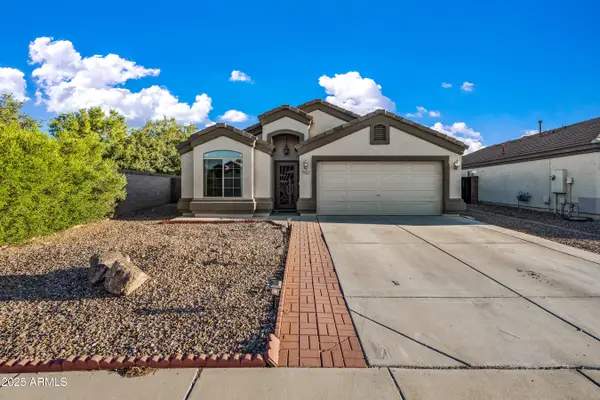 $410,000Active4 beds 2 baths1,767 sq. ft.
$410,000Active4 beds 2 baths1,767 sq. ft.16223 W Port Au Prince Lane, Surprise, AZ 85379
MLS# 6931570Listed by: ARRT OF REAL ESTATE - New
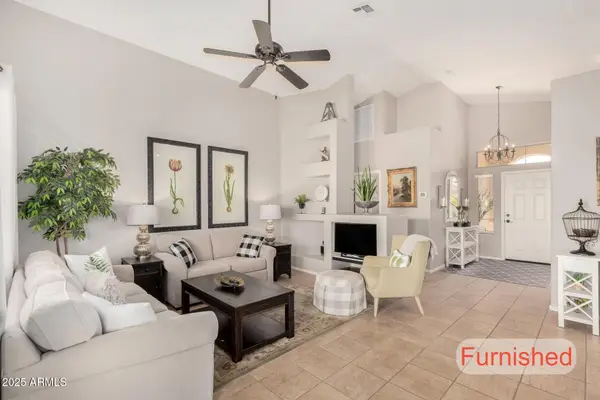 $354,000Active2 beds 2 baths1,200 sq. ft.
$354,000Active2 beds 2 baths1,200 sq. ft.17624 W Ingleside Drive, Surprise, AZ 85374
MLS# 6931513Listed by: REDFIN CORPORATION - New
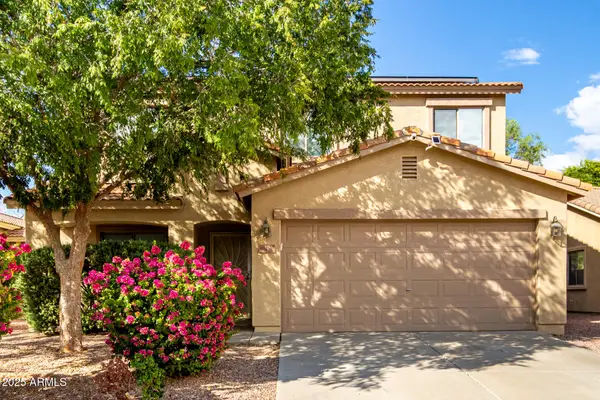 $399,900Active3 beds 3 baths1,866 sq. ft.
$399,900Active3 beds 3 baths1,866 sq. ft.16198 W Redfield Road, Surprise, AZ 85379
MLS# 6931518Listed by: EXP REALTY - New
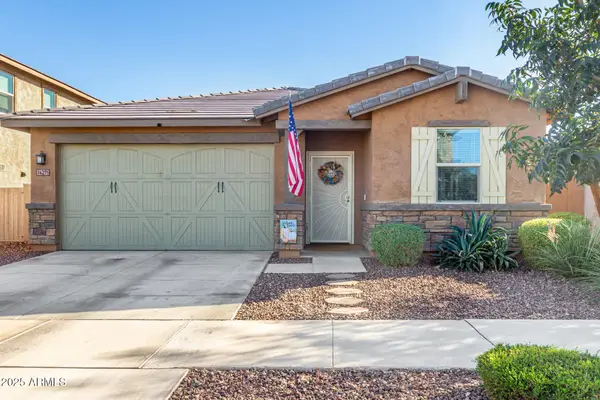 $479,777Active4 beds 3 baths2,026 sq. ft.
$479,777Active4 beds 3 baths2,026 sq. ft.14271 W Surrey Drive, Surprise, AZ 85379
MLS# 6931520Listed by: CENTURY 21 NORTHWEST - New
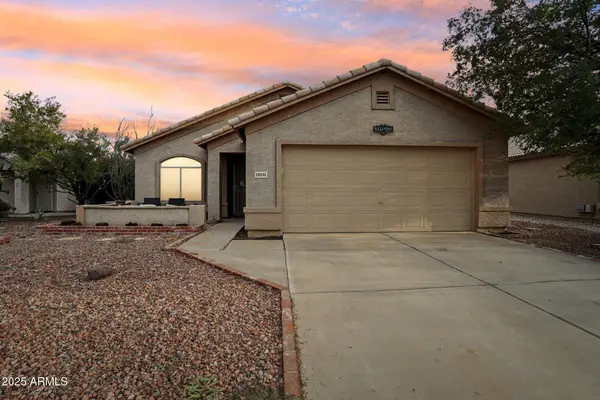 $375,000Active3 beds 2 baths1,548 sq. ft.
$375,000Active3 beds 2 baths1,548 sq. ft.14041 W Two Guns Trail, Surprise, AZ 85374
MLS# 6931525Listed by: SERHANT. - New
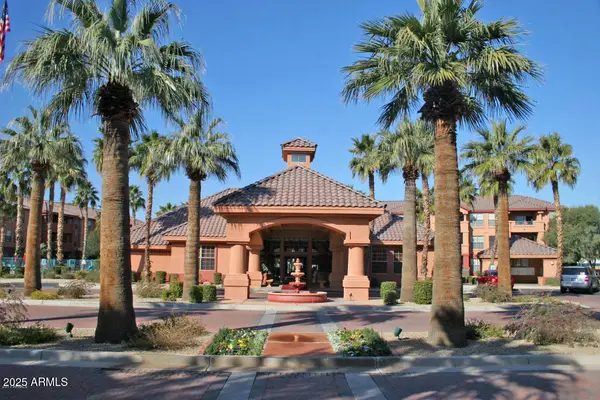 $260,000Active2 beds 2 baths1,013 sq. ft.
$260,000Active2 beds 2 baths1,013 sq. ft.14950 W Mountain View Boulevard #1111, Surprise, AZ 85374
MLS# 6931473Listed by: COLDWELL BANKER REALTY - New
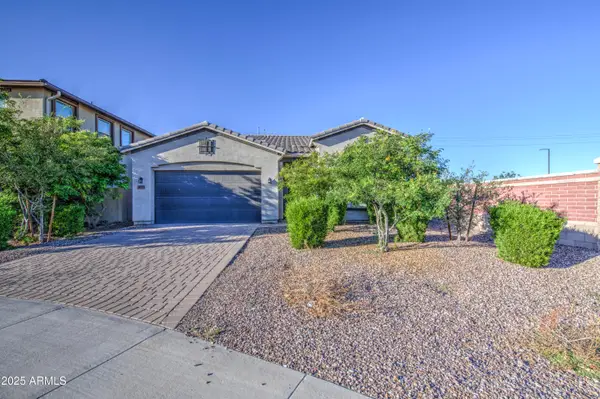 $480,000Active3 beds 3 baths2,067 sq. ft.
$480,000Active3 beds 3 baths2,067 sq. ft.14300 W Georgia Drive, Surprise, AZ 85379
MLS# 6931475Listed by: EXP REALTY - New
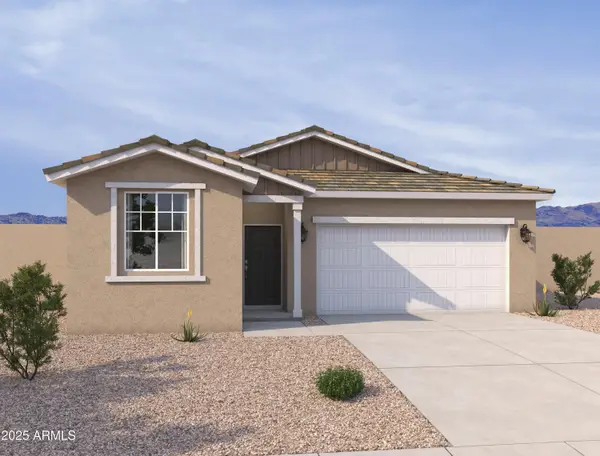 $414,990Active4 beds 3 baths2,071 sq. ft.
$414,990Active4 beds 3 baths2,071 sq. ft.18200 W La Senda Drive, Surprise, AZ 85387
MLS# 6931394Listed by: COMPASS
