15123 W Custer Lane, Surprise, AZ 85379
Local realty services provided by:Better Homes and Gardens Real Estate BloomTree Realty
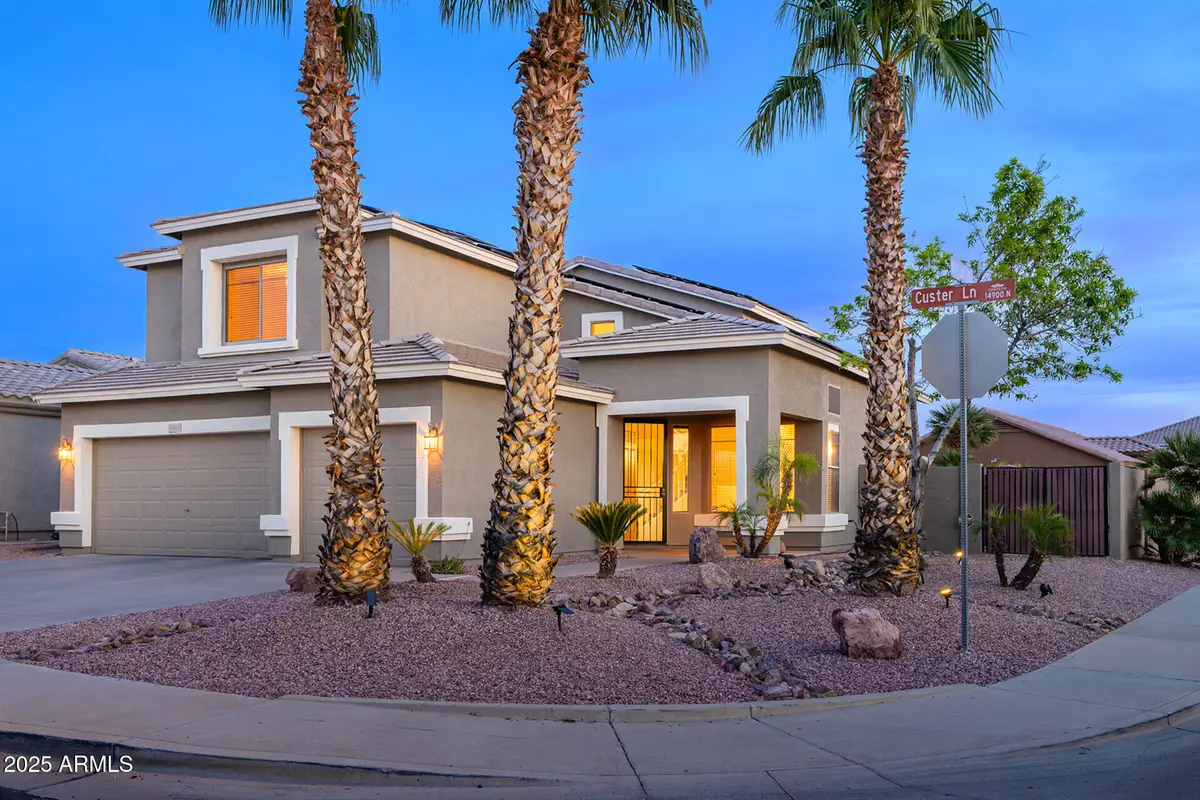
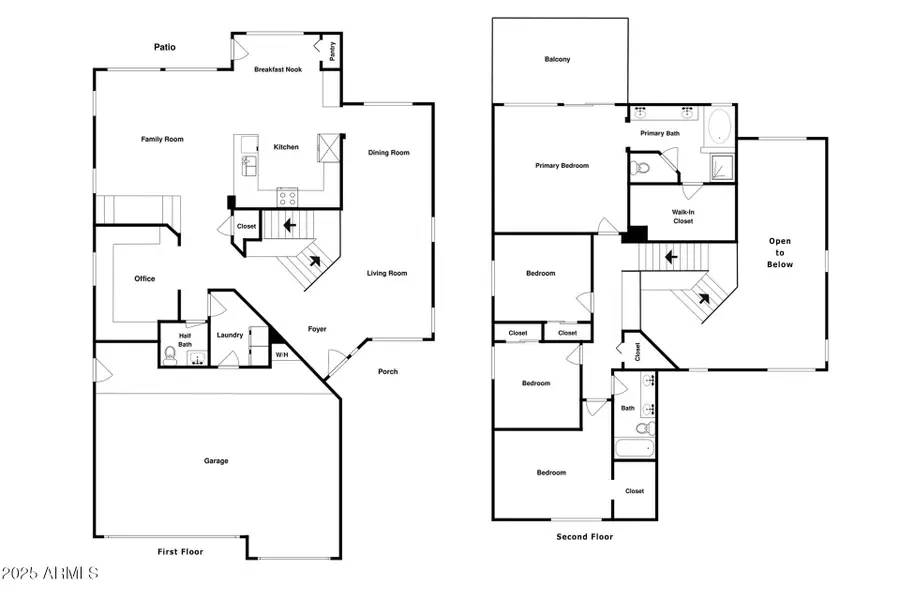
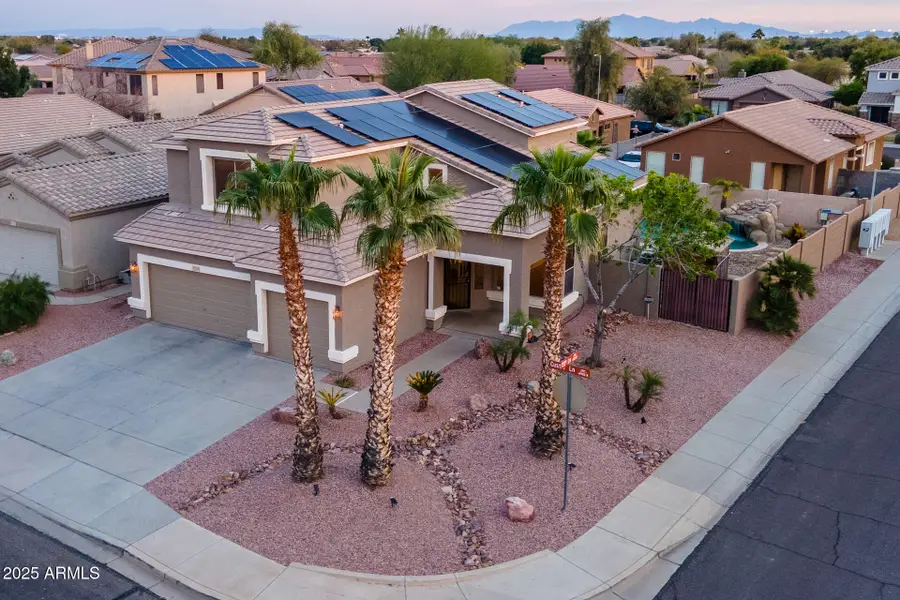
Listed by:mark dingeman480-365-8865
Office:my home group real estate
MLS#:6838387
Source:ARMLS
Price summary
- Price:$480,000
- Price per sq. ft.:$194.73
- Monthly HOA dues:$53
About this home
Motivated sellers will consider all reasonable offers. Welcome to your Tropical Paradise! The Large Backyard is ideal for Parties and Entertaining. It features Lush Palm Trees, a Sparkling Pool, Grotto Waterfall, Pergola, Covered Patio, and a Built-in BBQ with extended counter and niche for mini-fridge or storage drawer. The fabulous Kitchen features Granite Counters, Cherry Cabinets, and Stainless Steel Appliances. The Refrigerator has an inside Water Dispenser. Enjoy great views from the Walkout Balcony of the Primary Bedroom. The downstairs Den/Office has Built-in Cabinets and a Desktop. The backyard features mature King & Queen palms. The 3-car Garage includes a Water Softener System, Storage Cabinets, and a Work Bench. SOLAR PANELS provide substantial Energy Savings. List of Features
- 2,465 sf / 4 Beds plus Office / 2.5 Baths
- Solar Panels = 2023
- New Exterior Paint = 2023
- Air Conditioner = 2022
- Heat Pump/Air Handler = 2022
- Soft Water System = 2020
- Stainless Steel Oven/Stove = 2023
- Stainless Steel Microwave = 2023
- Stainless Steel Dishwasher = 2024
- Stainless Steel Refrigerator = 2022
- Stainless Steel Refrigerator w/Inside Water Dispenser
- Refrigerator, Washer & Dryer included
- Granite Countertops
- Cherry Cabinets
- Breakfast Nook
- Tropical Backyard with lush Palm Trees
- Sparkling Pool with Grotto Waterfall
- Pool has Variable Speed Pump (an Energy Saver)
- Pool Pump & Filter replaced in 2020
- Covered Patio and Built-in BBQ
- Pergola extends the covered patio
- Large Primary Bedroom with Walk-in Closet
- Primary Bath has Dual Sinks & Separate Tub/Shower
- Office has Built In Cabinets and Two Desktops
- Full-Size Laundry Room with Cabinets
- Wood Faux Blinds
- Ceiling Fans
- 3-car Garage with Storage Cabinets
- Garage Service Door leads to side yard
- Solar Panels provide substantial Energy Savings
- Security System
- Corner Lot
- RV Gate
- Clean & Well-Maintained
- Turnkey. Move-in Ready
Contact an agent
Home facts
- Year built:2003
- Listing Id #:6838387
- Updated:August 15, 2025 at 02:56 PM
Rooms and interior
- Bedrooms:4
- Total bathrooms:3
- Full bathrooms:2
- Half bathrooms:1
- Living area:2,465 sq. ft.
Heating and cooling
- Cooling:Ceiling Fan(s), Wall/Window Unit
- Heating:Electric
Structure and exterior
- Year built:2003
- Building area:2,465 sq. ft.
- Lot area:0.15 Acres
Schools
- High school:Valley Vista High School
- Middle school:Ashton Ranch Middle School
- Elementary school:Countryside Elementary School
Utilities
- Water:City Water
- Sewer:Sewer in & Connected
Finances and disclosures
- Price:$480,000
- Price per sq. ft.:$194.73
- Tax amount:$1,447 (2024)
New listings near 15123 W Custer Lane
- New
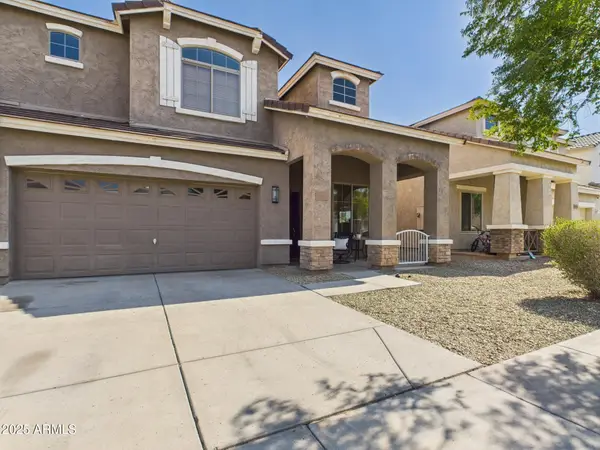 $424,000Active4 beds 3 baths1,902 sq. ft.
$424,000Active4 beds 3 baths1,902 sq. ft.17625 W Mandalay Lane, Surprise, AZ 85388
MLS# 6906244Listed by: PLATINUM REALTY GROUP - New
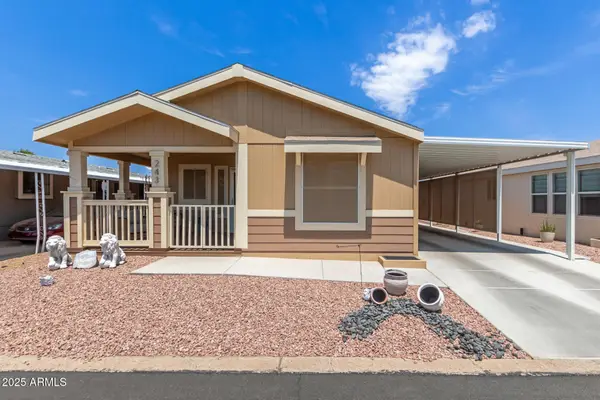 $134,900Active2 beds 2 baths8,026 sq. ft.
$134,900Active2 beds 2 baths8,026 sq. ft.11596 W Sierra Dawn Boulevard #243, Surprise, AZ 85378
MLS# 6906172Listed by: REAL BROKER - Open Sun, 10am to 1pmNew
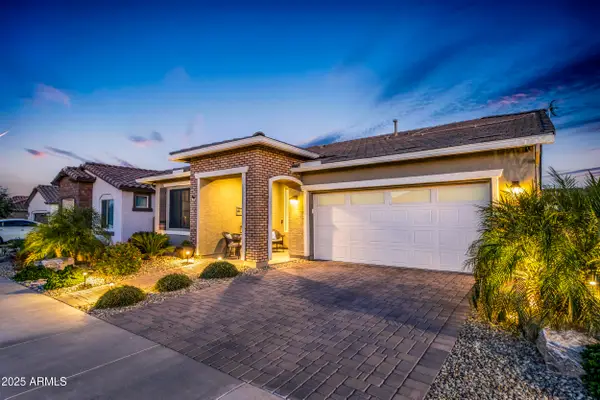 $495,000Active2 beds 2 baths1,667 sq. ft.
$495,000Active2 beds 2 baths1,667 sq. ft.24777 N 172nd Avenue, Surprise, AZ 85387
MLS# 6906166Listed by: WEST USA REALTY - New
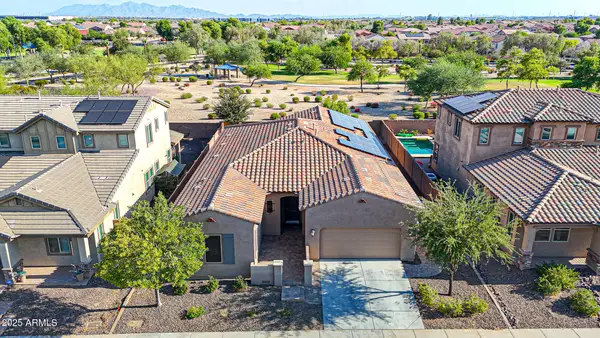 $565,000Active4 beds 3 baths2,543 sq. ft.
$565,000Active4 beds 3 baths2,543 sq. ft.15923 W Cameron Drive, Surprise, AZ 85379
MLS# 6906113Listed by: HOMESMART - Open Sat, 10am to 5pmNew
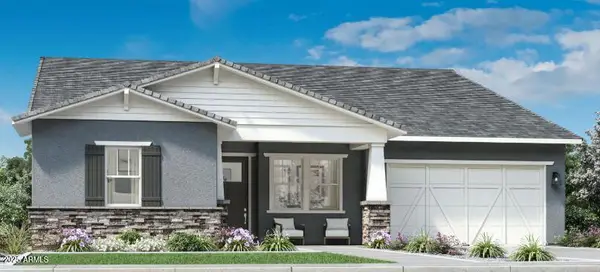 $917,000Active4 beds 4 baths2,749 sq. ft.
$917,000Active4 beds 4 baths2,749 sq. ft.17148 W Roseville Street, Surprise, AZ 85388
MLS# 6905927Listed by: TOLL BROTHERS REAL ESTATE - New
 $480,490Active4 beds 3 baths2,049 sq. ft.
$480,490Active4 beds 3 baths2,049 sq. ft.15874 W Gray Fox Trail, Surprise, AZ 85387
MLS# 6906011Listed by: MERITAGE HOMES OF ARIZONA, INC - New
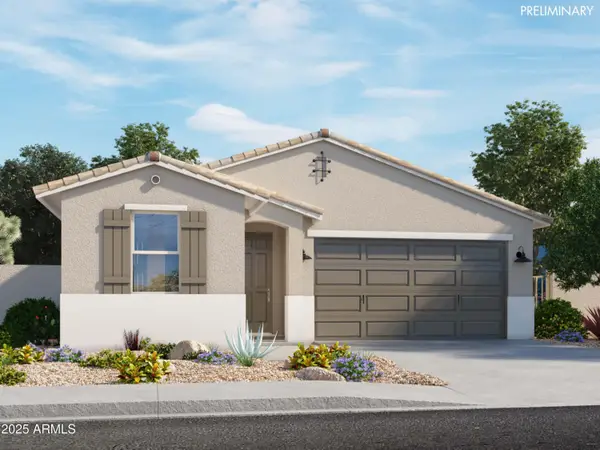 $399,290Active3 beds 2 baths1,273 sq. ft.
$399,290Active3 beds 2 baths1,273 sq. ft.16026 W Bronco Trail, Surprise, AZ 85387
MLS# 6906029Listed by: MERITAGE HOMES OF ARIZONA, INC - New
 $447,990Active4 beds 3 baths2,075 sq. ft.
$447,990Active4 beds 3 baths2,075 sq. ft.18251 W La Senda Drive, Surprise, AZ 85387
MLS# 6906032Listed by: COMPASS - New
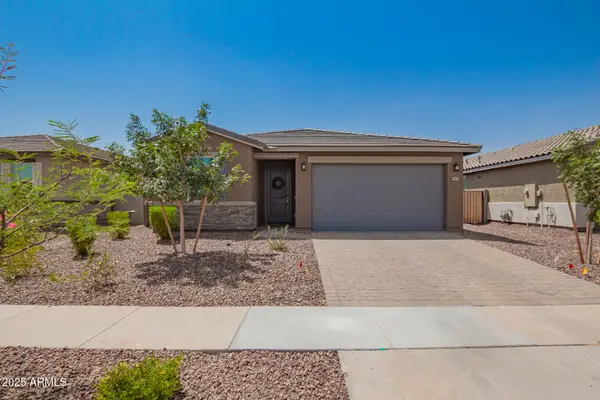 $407,500Active3 beds 2 baths1,568 sq. ft.
$407,500Active3 beds 2 baths1,568 sq. ft.17471 W Running Deer Trail, Surprise, AZ 85387
MLS# 6905899Listed by: REDFIN CORPORATION - Open Sat, 10am to 5pmNew
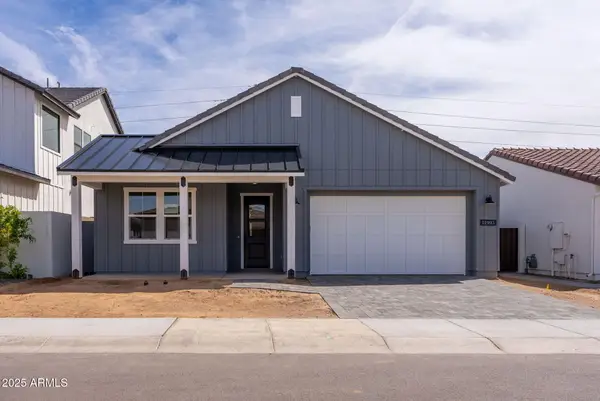 $600,000Active3 beds 3 baths1,862 sq. ft.
$600,000Active3 beds 3 baths1,862 sq. ft.11995 N Luckenbach Street, Surprise, AZ 85388
MLS# 6905819Listed by: TOLL BROTHERS REAL ESTATE

