15519 N 171st Drive, Surprise, AZ 85388
Local realty services provided by:Better Homes and Gardens Real Estate BloomTree Realty
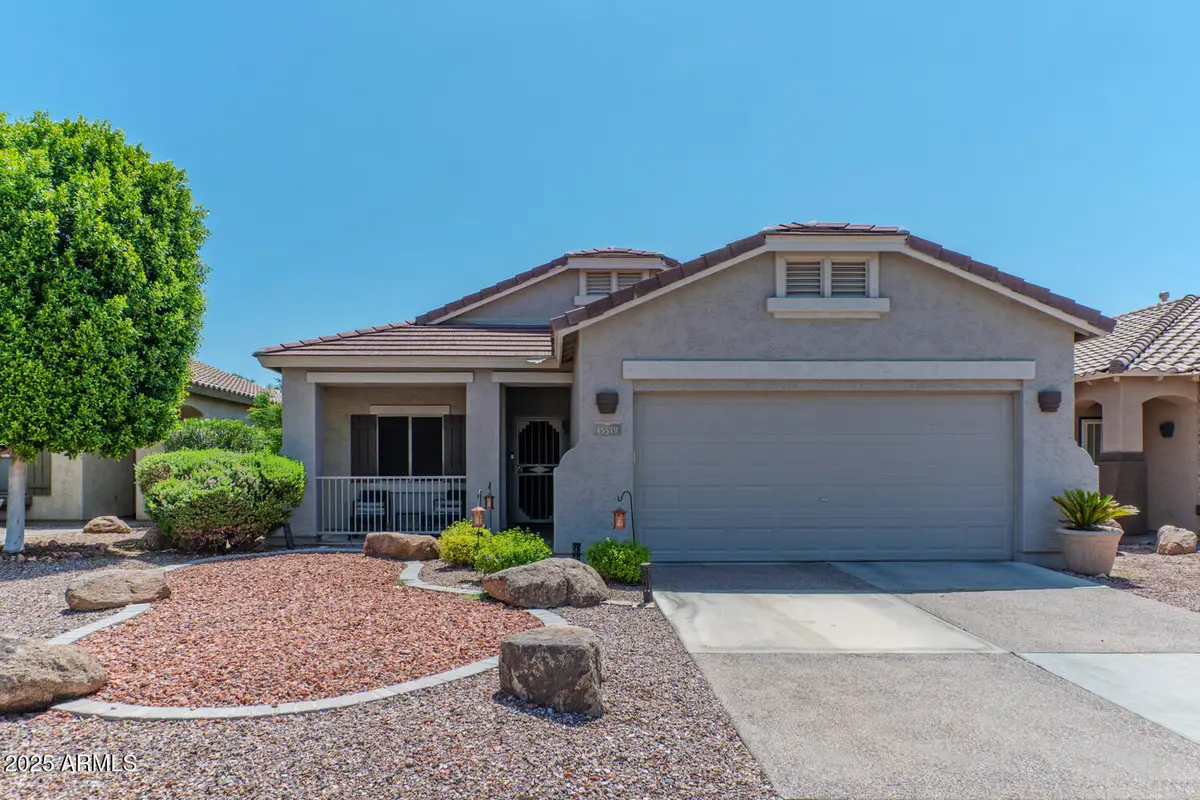
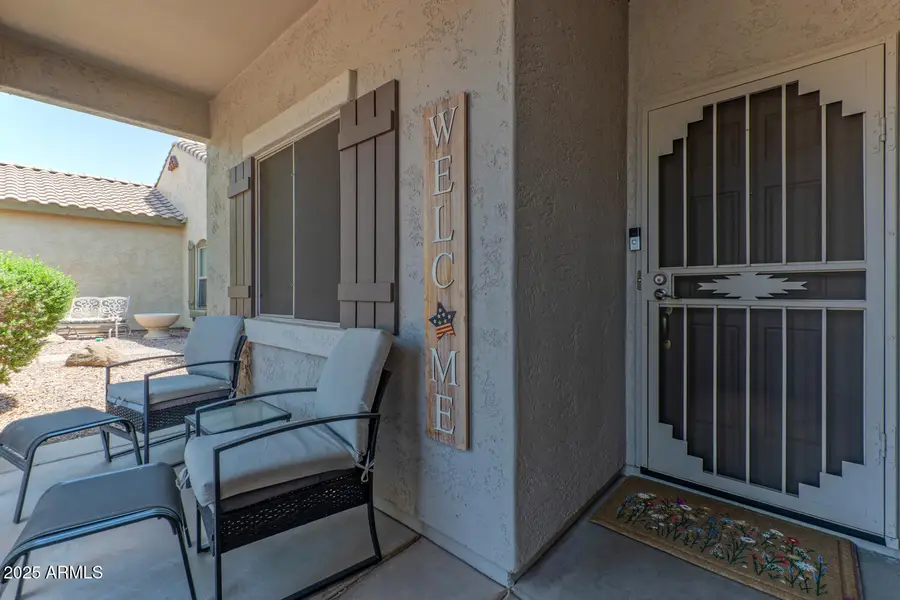
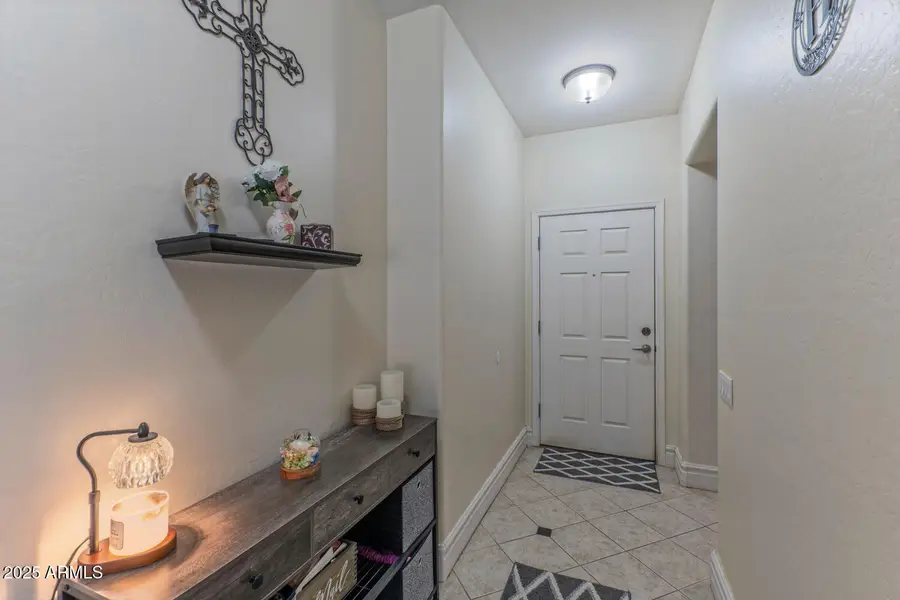
Listed by:greg e nickens
Office:west usa realty
MLS#:6888752
Source:ARMLS
Price summary
- Price:$374,900
- Price per sq. ft.:$245.67
- Monthly HOA dues:$95
About this home
Welcome to this beautifully upgraded 3-bedroom, 2-bath home in Surprise, ideally situated near the Loop 303 and Greenway—offering easy access to shopping, dining, and commuting routes. Previously a model home, this property combines charm, functionality, and value.
Step into the spacious living room with stylish flooring and plenty of natural light. The kitchen is well-appointed with ample cabinet space, classic tiled countertops, and a cozy breakfast nook—perfect for everyday meals or morning coffee. The laundry room includes built-in cabinets and direct garage access for added convenience.
The generous master suite features a bay window with a seating nook and an en-suite bath with a double sink vanity. Both guest bedrooms are comfortably sized with plush, MORE neutral carpeting. The guest bath offers a large single-sink vanity and a clean, bright layout.
Step outside to your private backyard oasis with a covered patio, paved walkways, artificial turf, and a brand-new Tuff shed (2023)ideal for entertaining or relaxing year-round.
Enjoy peace of mind with recent upgrades including:
New Bosch A/C with whole-home air purifier (2023)
New appliances (2022)
New water heater (2022)
Ceiling fans (2022/2023)
Exterior paint (2023)
PVC sprinkler system (2023)
And much more!
Don't miss this move-in-ready gem filled with thoughtful updates and timeless features. Come see it today and discover the perfect place to enjoy your home!
Contact an agent
Home facts
- Year built:2003
- Listing Id #:6888752
- Updated:August 14, 2025 at 03:03 PM
Rooms and interior
- Bedrooms:3
- Total bathrooms:2
- Full bathrooms:2
- Living area:1,526 sq. ft.
Heating and cooling
- Cooling:Ceiling Fan(s)
- Heating:Ceiling, Natural Gas
Structure and exterior
- Year built:2003
- Building area:1,526 sq. ft.
- Lot area:0.12 Acres
Schools
- High school:Willow Canyon High School
- Middle school:Cimarron Springs Middle School
- Elementary school:Cimarron Springs Middle School
Utilities
- Water:Private Water Company
Finances and disclosures
- Price:$374,900
- Price per sq. ft.:$245.67
- Tax amount:$1,104 (2024)
New listings near 15519 N 171st Drive
- New
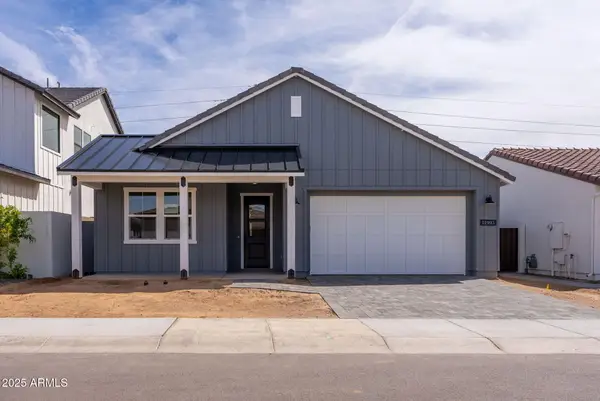 $600,000Active3 beds 3 baths1,862 sq. ft.
$600,000Active3 beds 3 baths1,862 sq. ft.11995 N Luckenbach Street, Surprise, AZ 85388
MLS# 6905819Listed by: TOLL BROTHERS REAL ESTATE - New
 $395,000Active3 beds 2 baths1,909 sq. ft.
$395,000Active3 beds 2 baths1,909 sq. ft.11844 N 146th Avenue, Surprise, AZ 85379
MLS# 6905771Listed by: MY HOME GROUP REAL ESTATE - New
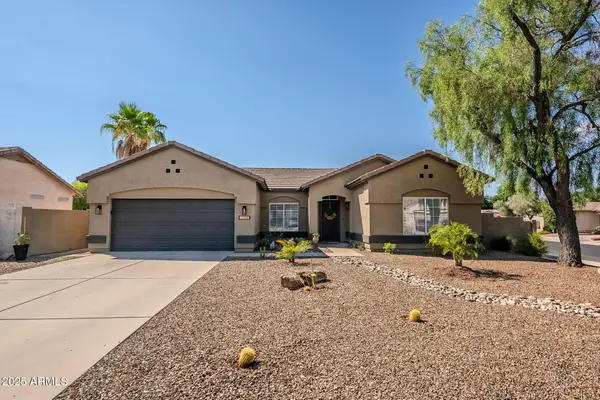 $393,900Active2 beds 2 baths1,373 sq. ft.
$393,900Active2 beds 2 baths1,373 sq. ft.14909 W Dovestar Drive, Surprise, AZ 85374
MLS# 6905686Listed by: EXP REALTY - New
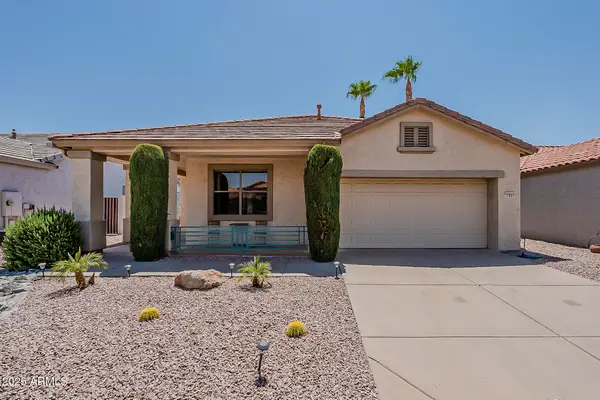 $324,900Active2 beds 2 baths1,270 sq. ft.
$324,900Active2 beds 2 baths1,270 sq. ft.17825 W Arizona Drive, Surprise, AZ 85374
MLS# 6905525Listed by: JASON MITCHELL REAL ESTATE - New
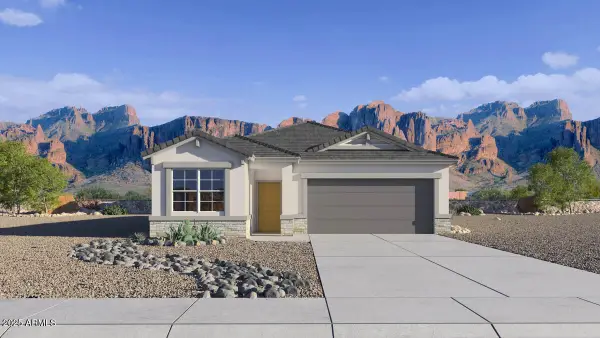 $394,990Active3 beds 2 baths1,703 sq. ft.
$394,990Active3 beds 2 baths1,703 sq. ft.18409 W Hackamore Drive, Wittmann, AZ 85361
MLS# 6905552Listed by: DRH PROPERTIES INC - New
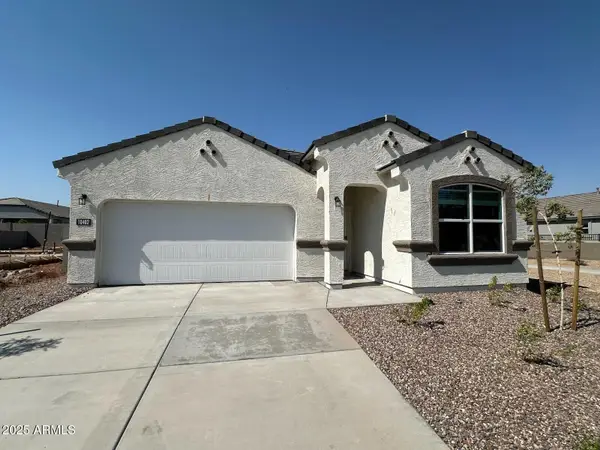 $399,990Active3 beds 2 baths1,703 sq. ft.
$399,990Active3 beds 2 baths1,703 sq. ft.18402 W Hackamore Drive, Wittmann, AZ 85361
MLS# 6905487Listed by: DRH PROPERTIES INC - New
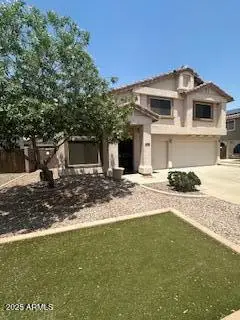 $518,000Active4 beds 3 baths2,287 sq. ft.
$518,000Active4 beds 3 baths2,287 sq. ft.15756 W Redfield Road, Surprise, AZ 85379
MLS# 6905504Listed by: HERITAGE REAL ESTATE GROUP, LLC - New
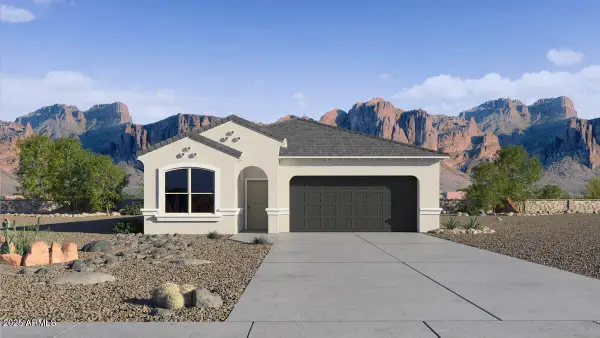 $389,990Active4 beds 2 baths1,721 sq. ft.
$389,990Active4 beds 2 baths1,721 sq. ft.18434 W Hackamore Drive, Wittmann, AZ 85361
MLS# 6905510Listed by: DRH PROPERTIES INC - New
 $414,990Active3 beds 2 baths1,411 sq. ft.
$414,990Active3 beds 2 baths1,411 sq. ft.14983 W Buckskin Trail, Surprise, AZ 85387
MLS# 6905462Listed by: LENNAR SALES CORP - New
 $515,000Active4 beds 3 baths2,318 sq. ft.
$515,000Active4 beds 3 baths2,318 sq. ft.16561 W Cielo Grande Avenue, Surprise, AZ 85387
MLS# 6905481Listed by: LONG REALTY UNLIMITED

