15621 W Laurel Lane, Surprise, AZ 85379
Local realty services provided by:Better Homes and Gardens Real Estate S.J. Fowler
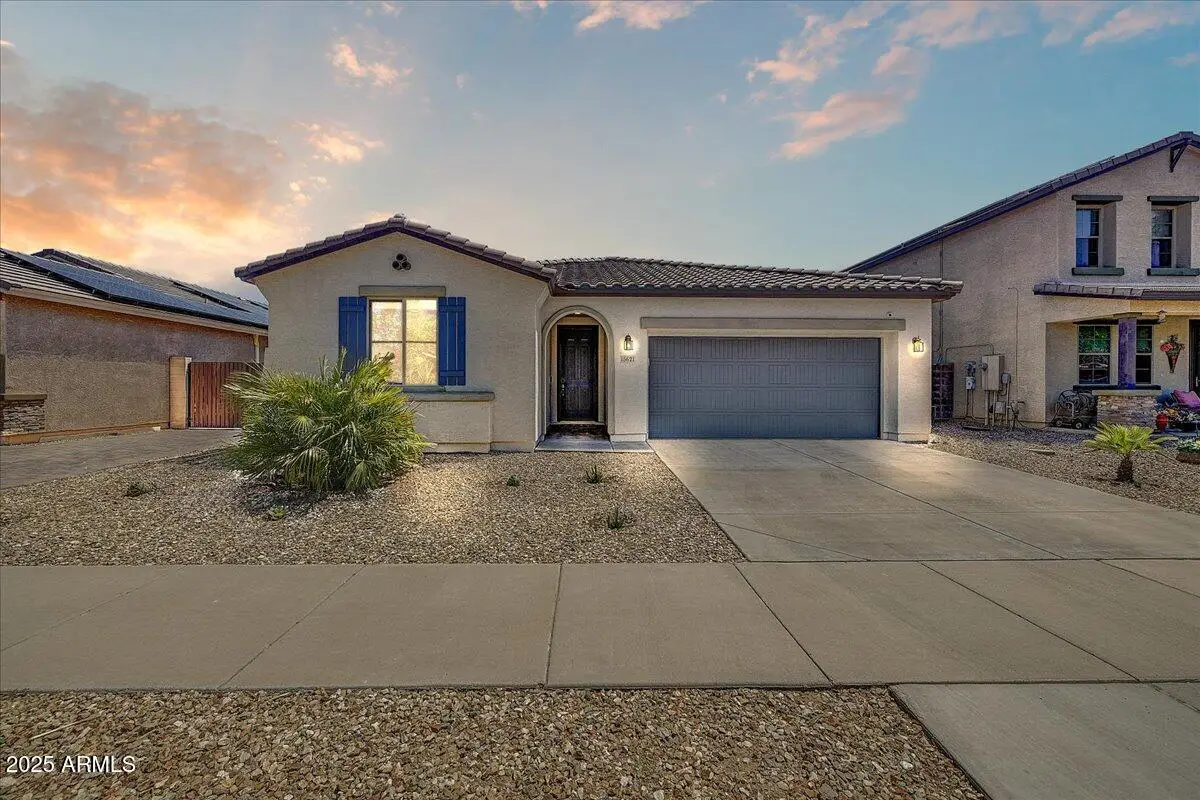
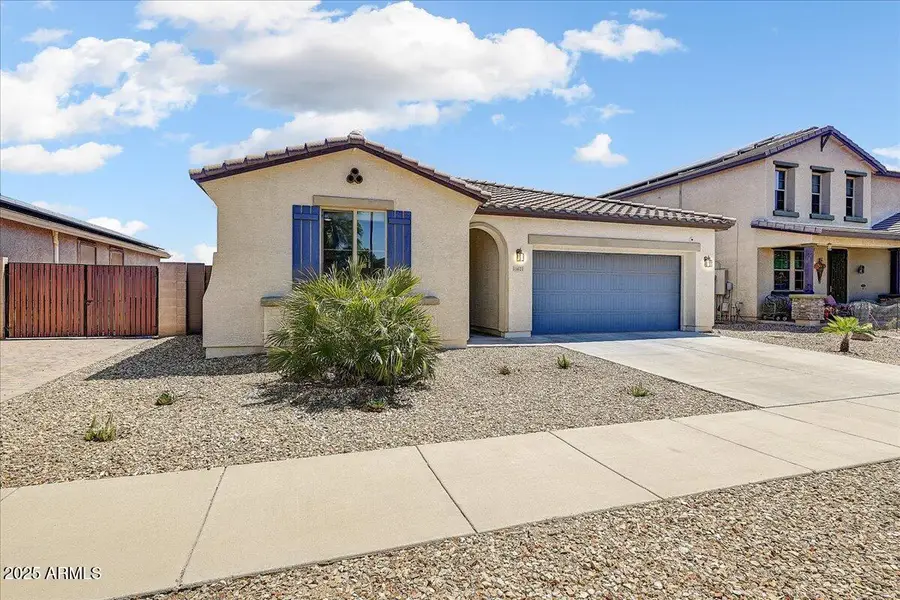
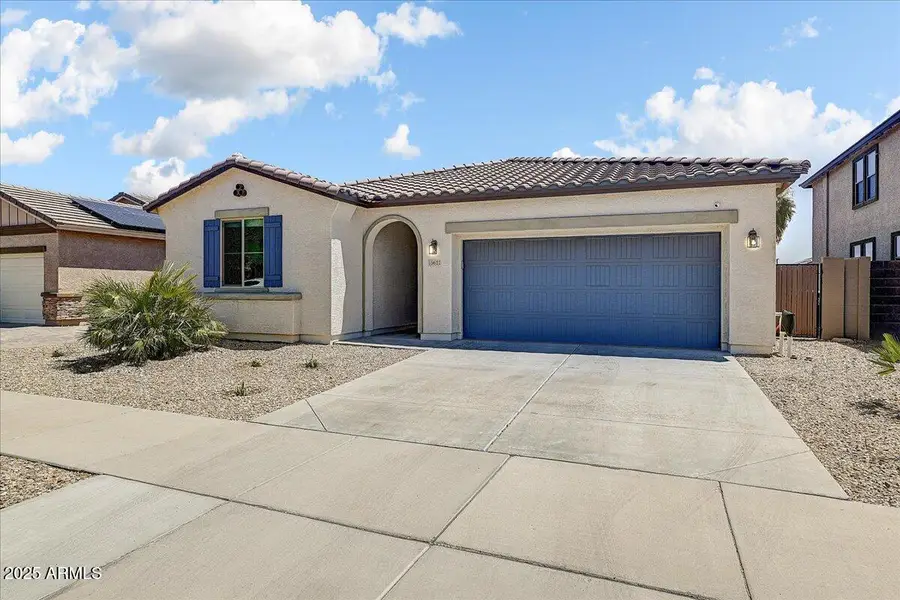
15621 W Laurel Lane,Surprise, AZ 85379
$450,000
- 3 Beds
- 3 Baths
- 2,155 sq. ft.
- Single family
- Active
Listed by:terri a jelinek
Office:fastjet realty
MLS#:6892628
Source:ARMLS
Price summary
- Price:$450,000
- Price per sq. ft.:$208.82
- Monthly HOA dues:$83
About this home
NEW $43K PAID OFF SOLAR! Welcome to Laurel Lane, a stunning, move-in ready home located in the highly desirable community of Greer Ranch in Surprise, Arizona. This impeccably cared-for 3-bedroom, 2.5-bathroom home with a versatile flex room—perfect as a home office or easily converted into a 4th bedroom—offers the ideal blend of comfort, functionality, and modern style. From the moment you enter, you'll be impressed by the open-concept layout, soaring ceilings, and large-format tile flooring that flows seamlessly throughout the main living areas. The bright, airy kitchen is a true showstopper, featuring rich espresso cabinetry, granite countertops, stainless steel appliances, a spacious walk-in pantry, and a generous center island that opens to the dining area and great room perfect for both entertaining and everyday living. With a brand new garage AC, wired internet to each room, and surround sound ceiling speakers, this house has it all.
The split floor plan ensures privacy, with the luxurious owner's suite tucked away as your personal retreat. Enjoy a cozy sitting area, spa-like ensuite with dual vanities, soaking tub, walk-in shower, private water closet, and a spacious walk-in closet. Additional features include a new hot water heater, water softener system, and a well-equipped indoor laundry room.
Step outside and fall in love with your own private backyard oasis. Whether you're enjoying your morning coffee or sipping a cool summer beverage, the tranquil atmosphere is perfect for unwinding. With an extended paver patio, stylish pergola, cozy firepit, and low-maintenance putting turf, this backyard is a true dream, made for both relaxation and entertaining.
Just minutes from exciting new commercial development, shopping, dining, and top-rated schools, this home delivers the lifestyle you've been waiting for. Don't miss your chance to make it yours!
Contact an agent
Home facts
- Year built:2013
- Listing Id #:6892628
- Updated:July 25, 2025 at 03:06 PM
Rooms and interior
- Bedrooms:3
- Total bathrooms:3
- Full bathrooms:2
- Half bathrooms:1
- Living area:2,155 sq. ft.
Heating and cooling
- Cooling:Ceiling Fan(s), Programmable Thermostat
- Heating:Electric
Structure and exterior
- Year built:2013
- Building area:2,155 sq. ft.
- Lot area:0.14 Acres
Schools
- High school:Shadow Ridge High School
- Middle school:Sonoran Heights Middle School
- Elementary school:Rancho Gabriela
Utilities
- Water:Private Water Company
Finances and disclosures
- Price:$450,000
- Price per sq. ft.:$208.82
- Tax amount:$1,520 (2024)
New listings near 15621 W Laurel Lane
- New
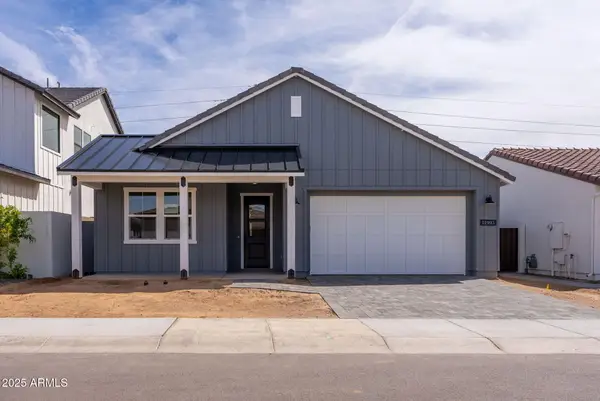 $600,000Active3 beds 3 baths1,862 sq. ft.
$600,000Active3 beds 3 baths1,862 sq. ft.11995 N Luckenbach Street, Surprise, AZ 85388
MLS# 6905819Listed by: TOLL BROTHERS REAL ESTATE - New
 $395,000Active3 beds 2 baths1,909 sq. ft.
$395,000Active3 beds 2 baths1,909 sq. ft.11844 N 146th Avenue, Surprise, AZ 85379
MLS# 6905771Listed by: MY HOME GROUP REAL ESTATE - New
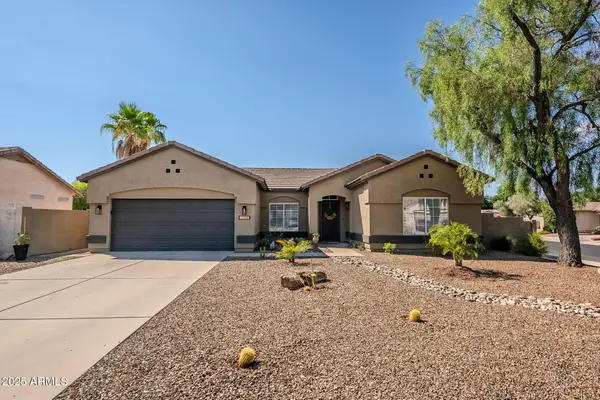 $393,900Active2 beds 2 baths1,373 sq. ft.
$393,900Active2 beds 2 baths1,373 sq. ft.14909 W Dovestar Drive, Surprise, AZ 85374
MLS# 6905686Listed by: EXP REALTY - New
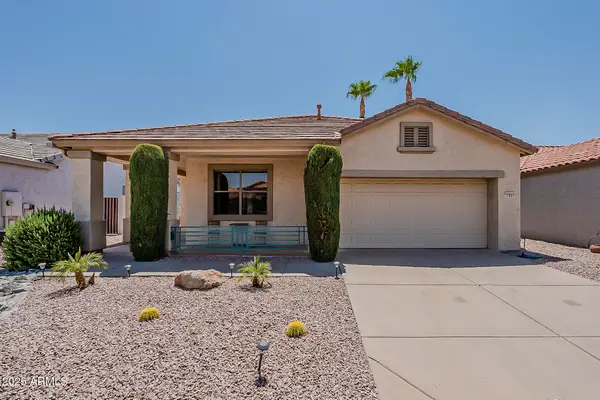 $324,900Active2 beds 2 baths1,270 sq. ft.
$324,900Active2 beds 2 baths1,270 sq. ft.17825 W Arizona Drive, Surprise, AZ 85374
MLS# 6905525Listed by: JASON MITCHELL REAL ESTATE - New
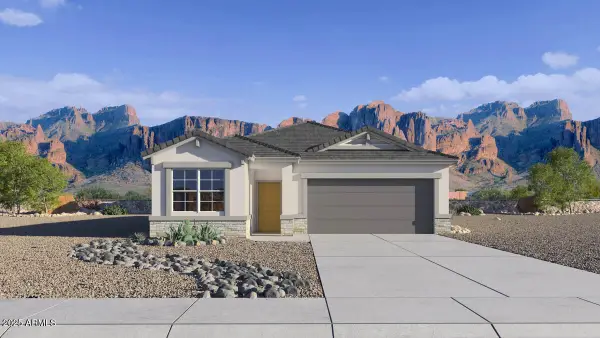 $394,990Active3 beds 2 baths1,703 sq. ft.
$394,990Active3 beds 2 baths1,703 sq. ft.18409 W Hackamore Drive, Wittmann, AZ 85361
MLS# 6905552Listed by: DRH PROPERTIES INC - New
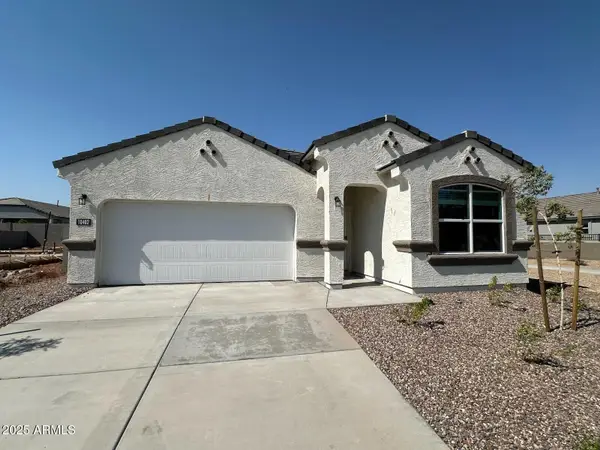 $399,990Active3 beds 2 baths1,703 sq. ft.
$399,990Active3 beds 2 baths1,703 sq. ft.18402 W Hackamore Drive, Wittmann, AZ 85361
MLS# 6905487Listed by: DRH PROPERTIES INC - New
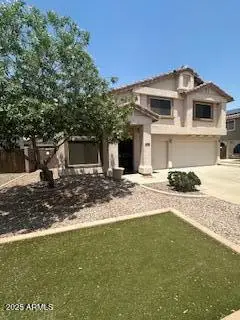 $518,000Active4 beds 3 baths2,287 sq. ft.
$518,000Active4 beds 3 baths2,287 sq. ft.15756 W Redfield Road, Surprise, AZ 85379
MLS# 6905504Listed by: HERITAGE REAL ESTATE GROUP, LLC - New
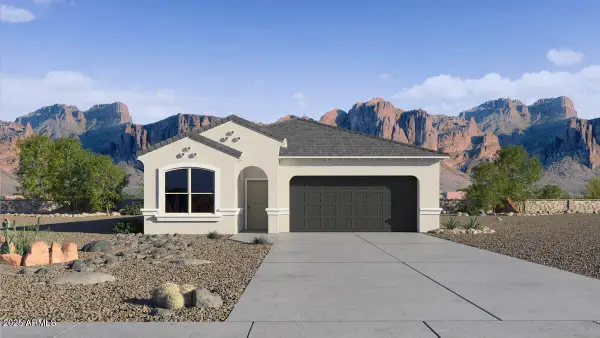 $389,990Active4 beds 2 baths1,721 sq. ft.
$389,990Active4 beds 2 baths1,721 sq. ft.18434 W Hackamore Drive, Wittmann, AZ 85361
MLS# 6905510Listed by: DRH PROPERTIES INC - New
 $414,990Active3 beds 2 baths1,411 sq. ft.
$414,990Active3 beds 2 baths1,411 sq. ft.14983 W Buckskin Trail, Surprise, AZ 85387
MLS# 6905462Listed by: LENNAR SALES CORP - New
 $515,000Active4 beds 3 baths2,318 sq. ft.
$515,000Active4 beds 3 baths2,318 sq. ft.16561 W Cielo Grande Avenue, Surprise, AZ 85387
MLS# 6905481Listed by: LONG REALTY UNLIMITED

