16220 W Bajada Road, Surprise, AZ 85387
Local realty services provided by:Better Homes and Gardens Real Estate S.J. Fowler
16220 W Bajada Road,Surprise, AZ 85387
$459,990
- 4 Beds
- 3 Baths
- 2,222 sq. ft.
- Single family
- Active
Listed by:danny kallay
Office:compass
MLS#:6938919
Source:ARMLS
Price summary
- Price:$459,990
- Price per sq. ft.:$207.02
About this home
Discover the Lavender Plan — a beautifully designed single-story home offering 2,222 sq. ft. of stylish, functional living space. This move-in-ready residence features 4 spacious bedrooms, 3 bathrooms, a flexible guest retreat, and a 2-car garage with extra storage.
At the heart of the home, the kitchen shines with gray 42'' cabinets, quartz countertops, a mosaic backsplash, and a large island perfect for gathering. As part of the Milan Collection, it comes complete with stainless steel appliances—range, microwave, dishwasher, and refrigerator—and prewiring for pendant lights. Wood-look plank tile flows through the main living areas, leading to an open great room that connects effortlessly to a covered patio through a 4-panel sliding glass door, ideal for indoor-outdoor living. Additional highlights include 8-foot interior doors, 2-inch faux wood blinds, a washer and dryer, and elegantly finished bathrooms with White Sand quartz countertops and oval sinks. With its thoughtful layout, modern finishes, and welcoming design, the Lavender Plan is a home you'll love to live in every day.
Contact an agent
Home facts
- Year built:2025
- Listing ID #:6938919
- Updated:October 27, 2025 at 04:40 PM
Rooms and interior
- Bedrooms:4
- Total bathrooms:3
- Full bathrooms:3
- Living area:2,222 sq. ft.
Heating and cooling
- Cooling:Programmable Thermostat
- Heating:Natural Gas
Structure and exterior
- Year built:2025
- Building area:2,222 sq. ft.
- Lot area:0.14 Acres
Schools
- High school:Willow Canyon High School
- Middle school:Cimarron Springs Middle School
- Elementary school:Asante Preparatory Academy
Utilities
- Water:City Water
Finances and disclosures
- Price:$459,990
- Price per sq. ft.:$207.02
- Tax amount:$28
New listings near 16220 W Bajada Road
- New
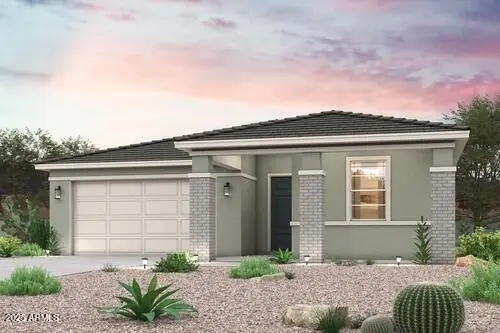 $440,350Active3 beds 2 baths1,971 sq. ft.
$440,350Active3 beds 2 baths1,971 sq. ft.23012 W Potter Drive, Surprise, AZ 85387
MLS# 6938935Listed by: CENTURY COMMUNITIES OF ARIZONA, LLC - New
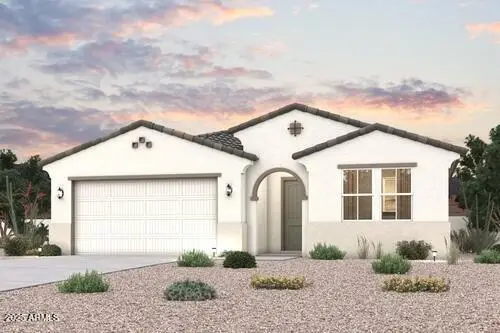 $472,315Active3 beds 3 baths2,216 sq. ft.
$472,315Active3 beds 3 baths2,216 sq. ft.23037 W Potter Drive, Surprise, AZ 85387
MLS# 6938936Listed by: CENTURY COMMUNITIES OF ARIZONA, LLC - New
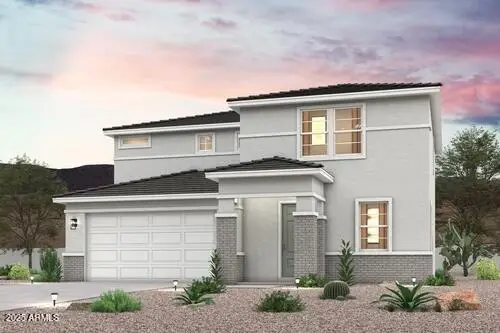 $449,210Active3 beds 3 baths2,247 sq. ft.
$449,210Active3 beds 3 baths2,247 sq. ft.23029 W Potter Drive, Surprise, AZ 85387
MLS# 6938937Listed by: CENTURY COMMUNITIES OF ARIZONA, LLC - New
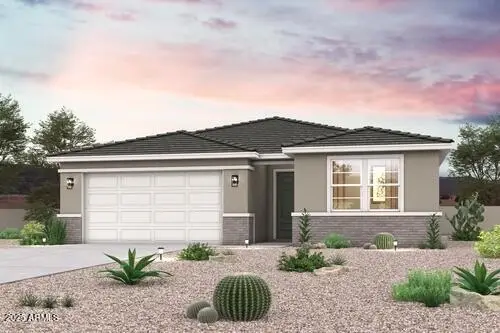 $399,990Active4 beds 2 baths1,914 sq. ft.
$399,990Active4 beds 2 baths1,914 sq. ft.23023 W Potter Drive, Surprise, AZ 85387
MLS# 6938939Listed by: CENTURY COMMUNITIES OF ARIZONA, LLC - New
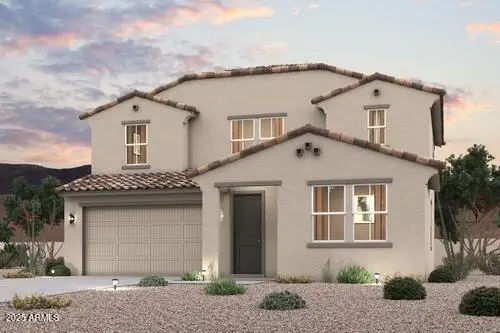 $471,815Active4 beds 3 baths2,418 sq. ft.
$471,815Active4 beds 3 baths2,418 sq. ft.23030 W Potter Drive, Surprise, AZ 85387
MLS# 6938940Listed by: CENTURY COMMUNITIES OF ARIZONA, LLC - New
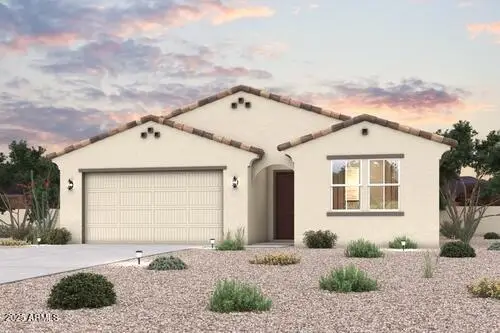 $437,395Active4 beds 2 baths1,914 sq. ft.
$437,395Active4 beds 2 baths1,914 sq. ft.23044 W Potter Drive, Surprise, AZ 85387
MLS# 6938942Listed by: CENTURY COMMUNITIES OF ARIZONA, LLC - New
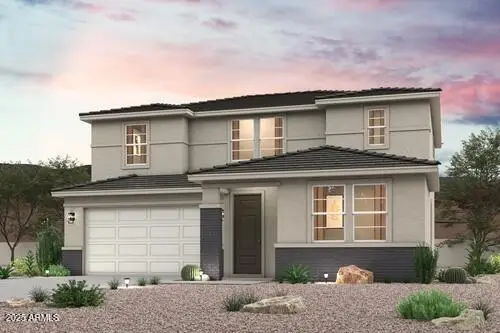 $424,990Active4 beds 2 baths2,418 sq. ft.
$424,990Active4 beds 2 baths2,418 sq. ft.23060 W Potter Drive, Surprise, AZ 85387
MLS# 6938943Listed by: CENTURY COMMUNITIES OF ARIZONA, LLC - Open Tue, 9:45am to 12pmNew
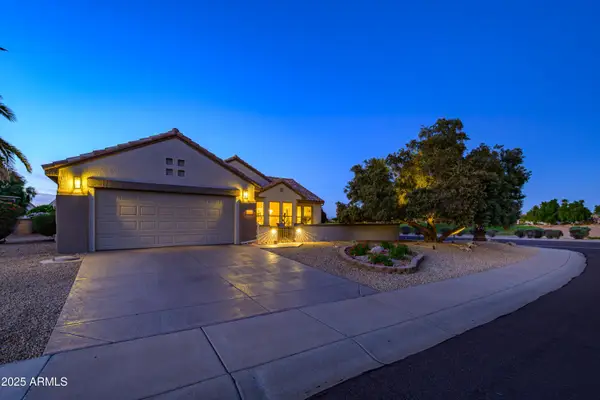 $499,000Active2 beds 2 baths1,870 sq. ft.
$499,000Active2 beds 2 baths1,870 sq. ft.15702 W Linksview Drive, Surprise, AZ 85374
MLS# 6938925Listed by: COLDWELL BANKER REALTY - New
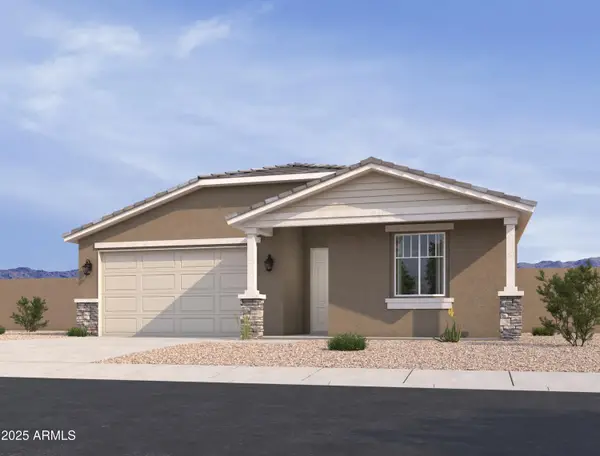 $439,990Active3 beds 3 baths1,949 sq. ft.
$439,990Active3 beds 3 baths1,949 sq. ft.16226 W Bajada Road, Surprise, AZ 85387
MLS# 6938921Listed by: COMPASS
