16349 N 183rd Drive, Surprise, AZ 85388
Local realty services provided by:Better Homes and Gardens Real Estate BloomTree Realty
16349 N 183rd Drive,Surprise, AZ 85388
$499,900
- 5 Beds
- 3 Baths
- - sq. ft.
- Single family
- Pending
Listed by: nate brill, paulina kolodziej
Office: realty one group
MLS#:6915183
Source:ARMLS
Price summary
- Price:$499,900
About this home
Former Model Home loaded with upgrades! Move-in ready and meticulously maintained inside and out, the popular Bradshaw Model located in the Surprise Farms community in North-West Surprise. 2847 sq-ft of interior living space, 5 Bed + 3 Bath + 2 Car Garage. Inviting front entrance and foyer, split floor plan with an open concept main living area, natural crisp color palette with white trim, doors, and can-lighting. The great room features a cozy fireplace and a built-in tv/media storage & shelving unit and surround sound. Open kitchen with a spacious breakfast nook with great views outdoors, upgraded cabinets and hardware, granite countertops and island, pendant lighting, mosaic tile backsplash, stainless steel appliances, and a walk-in pantry for all your storage needs. Step into your master suite with crown molding, surround sound and can-lighting, full master bath features double sinks, an oversized soaking tub, a stand-up shower, and a spacious master closet. 4 additional bedrooms and 2 additional full bathrooms, the Bradshaw model provides you with all the space and flexibility you'll ever need. Step out back and take a deep breath, enjoy the outdoors with a large covered patio, raised circular fire pit area with seating for those relaxing nights, sitting back or entertaining, surrounded by mature landscaping for additional privacy. Enjoy all the amenities Surprise has to offer! Several public golf courses within 15-mile radius of Surprise, 15 min from White Tank Regional Park, the largest regional park in Maricopa County. Less than 30 min to Estrella Mountain Regional Park, which offers camping, hiking, and horseback riding, 35 min. away from beautiful Lake Pleasant Regional Park, convenient 303 freeway access, Luke Air Force Base, shopping, dining, entertainment, health care, and less than 40 min. from central Phoenix. A list of upgrades and floor-plan are available in the documents tab.
Contact an agent
Home facts
- Year built:2009
- Listing ID #:6915183
- Updated:November 14, 2025 at 10:08 AM
Rooms and interior
- Bedrooms:5
- Total bathrooms:3
- Full bathrooms:3
Heating and cooling
- Cooling:Ceiling Fan(s), Programmable Thermostat
- Heating:Natural Gas
Structure and exterior
- Year built:2009
- Lot area:0.2 Acres
Schools
- High school:Willow Canyon High School
- Middle school:Western Peaks Elementary
- Elementary school:Western Peaks Elementary
Utilities
- Water:City Water
Finances and disclosures
- Price:$499,900
- Tax amount:$2,243
New listings near 16349 N 183rd Drive
 $499,990Pending3 beds 3 baths
$499,990Pending3 beds 3 baths16938 W Desert Rose Lane, Surprise, AZ 85387
MLS# 6945942Listed by: REALTY ONE GROUP- New
 $665,000Active2 beds 3 baths2,300 sq. ft.
$665,000Active2 beds 3 baths2,300 sq. ft.16337 W Salado Creek Drive, Surprise, AZ 85387
MLS# 6945951Listed by: REALTY ONE GROUP - New
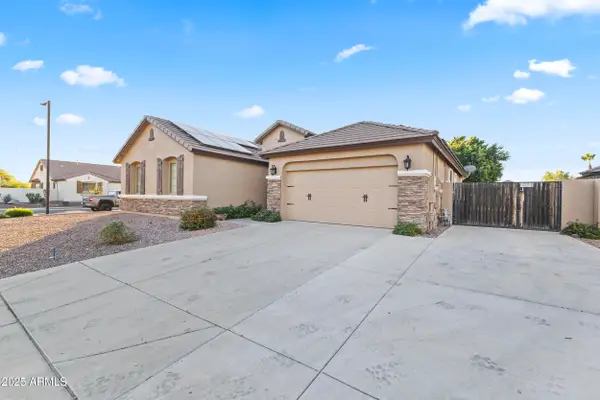 $599,500Active4 beds 2 baths2,126 sq. ft.
$599,500Active4 beds 2 baths2,126 sq. ft.14077 W Charter Oak Road, Surprise, AZ 85379
MLS# 6945879Listed by: DAVE FROEHLICH REALTY, LLC - New
 $725,000Active3 beds 2 baths2,282 sq. ft.
$725,000Active3 beds 2 baths2,282 sq. ft.18526 N Laguna Azul Court, Surprise, AZ 85374
MLS# 6945891Listed by: LEOLINDA REALTY - New
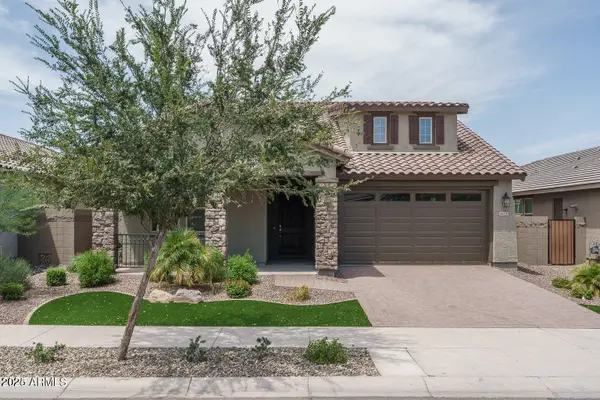 $584,900Active4 beds 4 baths2,674 sq. ft.
$584,900Active4 beds 4 baths2,674 sq. ft.16026 W Alameda Road, Surprise, AZ 85387
MLS# 6945853Listed by: FULTON HOME SALES CORPORATION - New
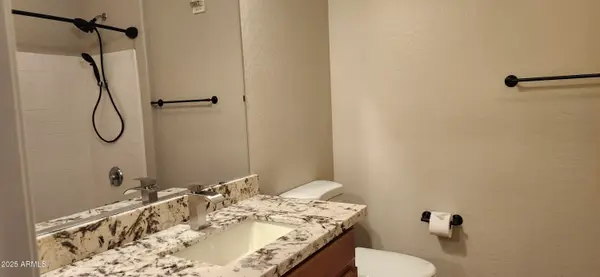 $278,999Active2 beds 2 baths1,289 sq. ft.
$278,999Active2 beds 2 baths1,289 sq. ft.14575 W Mountain View Boulevard #12106, Surprise, AZ 85374
MLS# 6945758Listed by: REALTY OF AMERICA LLC - New
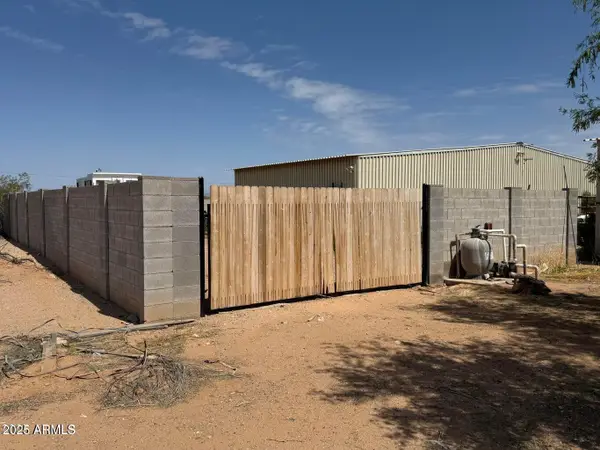 $825,000Active4.81 Acres
$825,000Active4.81 Acres22095 N 223rd Avenue #1, Surprise, AZ 85387
MLS# 6945776Listed by: VENDITA REALTY, LLC - New
 $475,000Active5 beds 3 baths2,882 sq. ft.
$475,000Active5 beds 3 baths2,882 sq. ft.12557 N 149th Drive, Surprise, AZ 85379
MLS# 6945782Listed by: HOMESMART - Open Fri, 10am to 5pmNew
 $900,000Active3 beds 4 baths2,489 sq. ft.
$900,000Active3 beds 4 baths2,489 sq. ft.17625 W Crawfordsville Drive, Surprise, AZ 85388
MLS# 6945823Listed by: TOLL BROTHERS REAL ESTATE - New
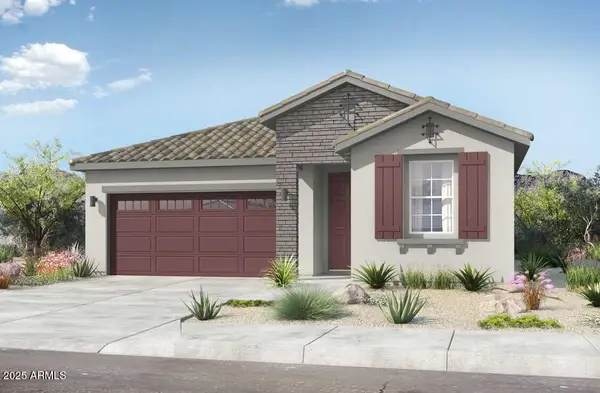 $419,990Active3 beds 2 baths1,700 sq. ft.
$419,990Active3 beds 2 baths1,700 sq. ft.14402 W Soft Wind Drive, Surprise, AZ 85387
MLS# 6945691Listed by: WILLIAM LYON HOMES
