17187 W Piperton Street, Surprise, AZ 85388
Local realty services provided by:Better Homes and Gardens Real Estate BloomTree Realty
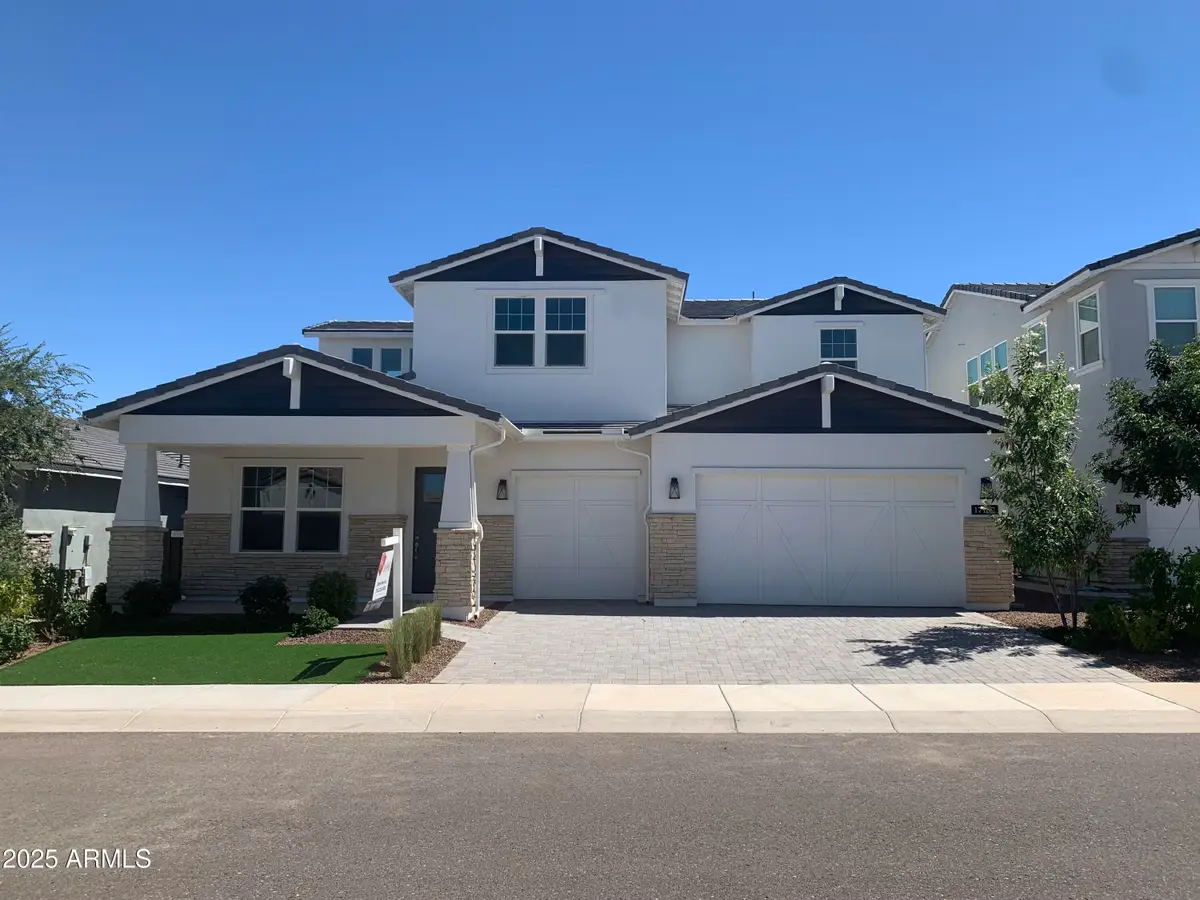
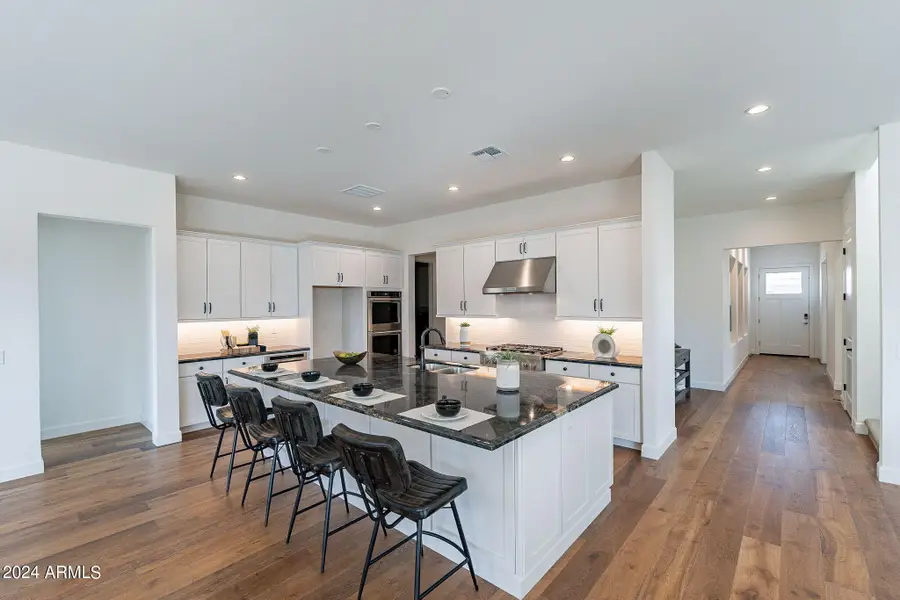
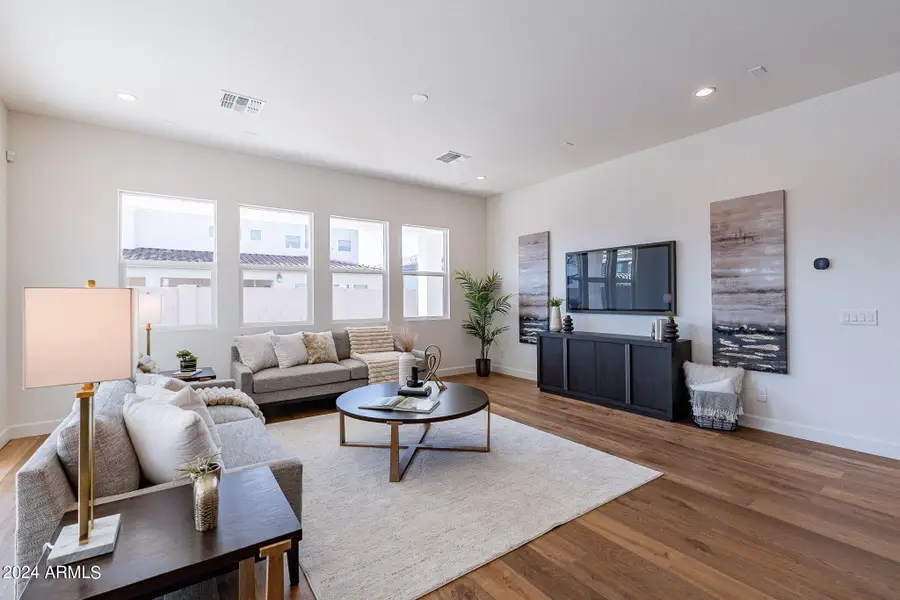
Listed by:stephen g nevrla
Office:homesmart
MLS#:6680174
Source:ARMLS
Price summary
- Price:$1,025,000
- Price per sq. ft.:$273.84
- Monthly HOA dues:$155
About this home
BRAND NEW STUNNING TOLL BROTHERS HOME IN STERLING GROVE!! ***SAVE $75,000 OVER NEW BUILD!*** BRAND NEW BACKYARD LANDSCAPING***This beautiful Craftsman elevation features 4 beds, 3.5 baths, and 3,743 sq. ft., plus a convenient main floor office with double glass doors. The chef's kitchen boasts upgraded white cabinets, granite slab countertops, all stainless steel kitchen: 36'' gas cooktop with hood, double wall ovens, a huge island, and a humongous pantry. Wood floors and upgraded carpeting t/o, custom tilework in the bathrooms. Sterling Grove isn't just a neighborhood, it's a lifestyle: gated w/ 24/7 security, and amenities galore - Nicklaus golf, 3 pools, 4 tennis courts, 13 pickleball courts, gym, fitness room and spa. Plus, there's a top-notch charter school right across the street. HUGE VALUE!! Laid-Back Luxury in Sterling Grove Golf & Country Club - check out the document on comparing this home to a new Toll Brothers Ballantyne build and you will see that this house is the smartest choice in Sterling Grove!
Welcome to your dream home in the heart of Surprise, Arizona one of the fastest-growing communities in the Valley. Nestled inside the exclusive gates of Sterling Grove Golf & Country Club, this exquisite, never-lived-in home offers the perfect blend of comfort, convenience, and sophisticated design. And with top retailers like Costco, Target, Home Depot, and more just minutes away, everything you need is within reach.
Step inside and discover a thoughtfully designed floor plan that prioritizes both beauty and function. The wide plank engineered-wood floors and plush upgraded carpeting create an upscale yet cozy atmosphere, while the luxurious primary suite offers a spa-like retreat, complete with a beautifully tiled walk-in shower and custom finishes.
Upstairs, you'll find three additional bedrooms and two full baths including one that can easily serve as a second master suite with the simple addition of a barn door. It's ideal for guests, multi-generational living, or that extra bit of privacy.
Tech enthusiasts and energy-conscious buyers will love the high-end upgrades already in place: spray foam insulation throughout (even in the garage walls!) keeps your home cool and efficient year-round. The 400-amp electrical panel is ready for all your smart home additions, EV charging, or even your future backyard oasis pool plans welcome, and the panel's already prepped for it! Not in the mood to build a pool? Sterling Grove's resort-style clubhouse offers three stunning pools just a short walk away.
Other premium features include a Guardian-coated garage floor and a brand new, never used, top-tier whole-house water filtration system. It's move-in ready with all the bells and whistles already done for you. This home is a huge value! Take a look at the document that compares this property to build a new build like this one from scratch - you will see that making this home yours right now is a great decision!
Location? Unbeatable. Shopping, dining, and everyday essentials are just around the corner: in addition to Costco, Target, Home Depot, Safeway, Sprouts, Hobby Lobby, Dick's, HomeGoods, are also brand new and nearby with even more retail on the way. Need to get across town? You're moments from the Loop 303, and minutes from outdoor adventures at White Tank Regional Park or big-game action at State Farm Stadium and MLB spring training venues.
Whether you're seeking a peaceful escape or a vibrant community lifestyle, this home delivers it all.
Come experience the charm, convenience, and understated elegance of life in Sterling Grove where every day feels like a vacation.
Contact an agent
Home facts
- Year built:2022
- Listing Id #:6680174
- Updated:August 03, 2025 at 02:51 PM
Rooms and interior
- Bedrooms:4
- Total bathrooms:4
- Full bathrooms:3
- Half bathrooms:1
- Living area:3,743 sq. ft.
Heating and cooling
- Cooling:ENERGY STAR Qualified Equipment, Programmable Thermostat
- Heating:ENERGY STAR Qualified Equipment, Natural Gas
Structure and exterior
- Year built:2022
- Building area:3,743 sq. ft.
- Lot area:0.15 Acres
Schools
- High school:Shadow Ridge High School
- Middle school:Mountain View
- Elementary school:Sonoran Heights Elementary
Utilities
- Water:Private Water Company
Finances and disclosures
- Price:$1,025,000
- Price per sq. ft.:$273.84
- Tax amount:$1,597 (2023)
New listings near 17187 W Piperton Street
- New
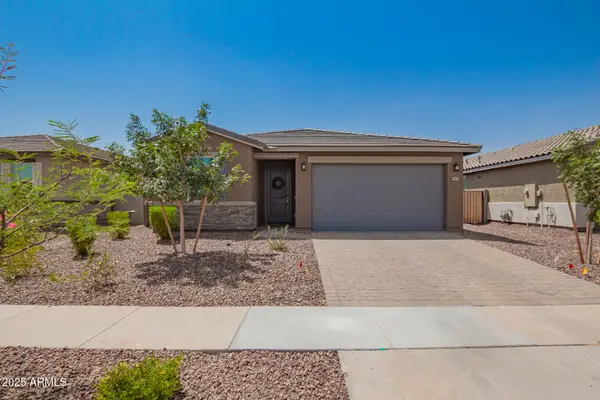 $407,500Active3 beds 2 baths1,568 sq. ft.
$407,500Active3 beds 2 baths1,568 sq. ft.17471 W Running Deer Trail, Surprise, AZ 85387
MLS# 6905899Listed by: REDFIN CORPORATION - New
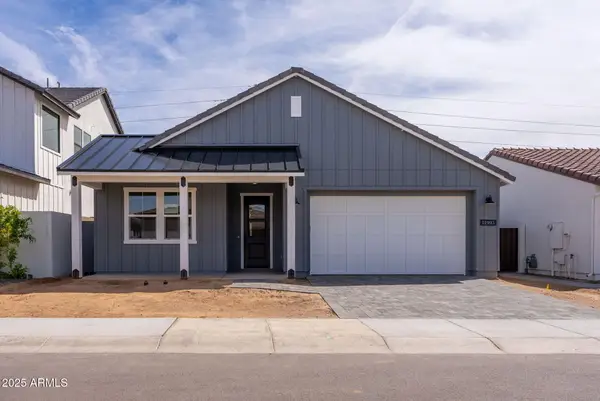 $600,000Active3 beds 3 baths1,862 sq. ft.
$600,000Active3 beds 3 baths1,862 sq. ft.11995 N Luckenbach Street, Surprise, AZ 85388
MLS# 6905819Listed by: TOLL BROTHERS REAL ESTATE - New
 $395,000Active3 beds 2 baths1,909 sq. ft.
$395,000Active3 beds 2 baths1,909 sq. ft.11844 N 146th Avenue, Surprise, AZ 85379
MLS# 6905771Listed by: MY HOME GROUP REAL ESTATE - New
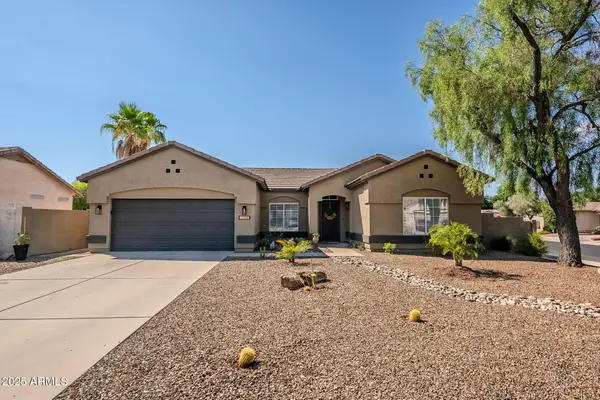 $393,900Active2 beds 2 baths1,373 sq. ft.
$393,900Active2 beds 2 baths1,373 sq. ft.14909 W Dovestar Drive, Surprise, AZ 85374
MLS# 6905686Listed by: EXP REALTY - New
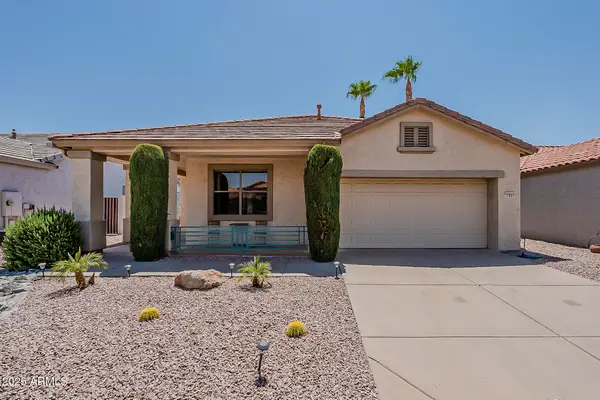 $324,900Active2 beds 2 baths1,270 sq. ft.
$324,900Active2 beds 2 baths1,270 sq. ft.17825 W Arizona Drive, Surprise, AZ 85374
MLS# 6905525Listed by: JASON MITCHELL REAL ESTATE - New
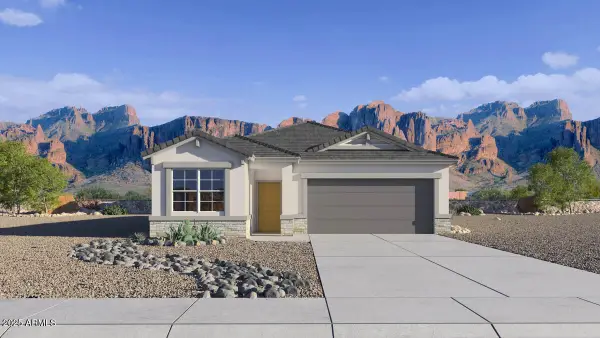 $394,990Active3 beds 2 baths1,703 sq. ft.
$394,990Active3 beds 2 baths1,703 sq. ft.18409 W Hackamore Drive, Wittmann, AZ 85361
MLS# 6905552Listed by: DRH PROPERTIES INC - New
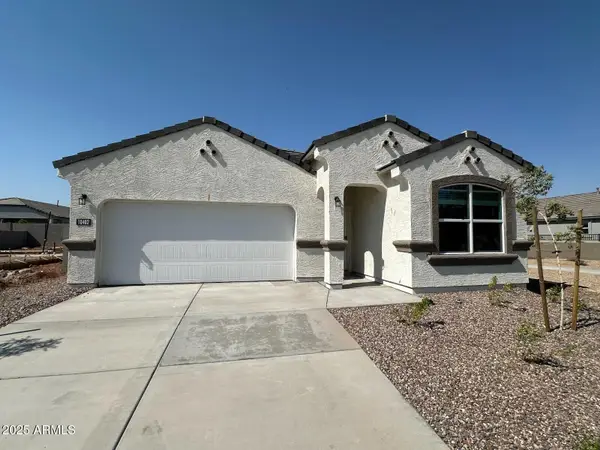 $399,990Active3 beds 2 baths1,703 sq. ft.
$399,990Active3 beds 2 baths1,703 sq. ft.18402 W Hackamore Drive, Wittmann, AZ 85361
MLS# 6905487Listed by: DRH PROPERTIES INC - New
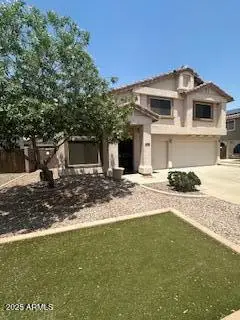 $518,000Active4 beds 3 baths2,287 sq. ft.
$518,000Active4 beds 3 baths2,287 sq. ft.15756 W Redfield Road, Surprise, AZ 85379
MLS# 6905504Listed by: HERITAGE REAL ESTATE GROUP, LLC - New
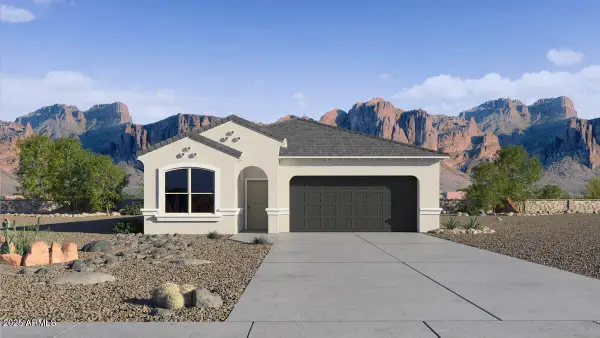 $389,990Active4 beds 2 baths1,721 sq. ft.
$389,990Active4 beds 2 baths1,721 sq. ft.18434 W Hackamore Drive, Wittmann, AZ 85361
MLS# 6905510Listed by: DRH PROPERTIES INC - New
 $414,990Active3 beds 2 baths1,411 sq. ft.
$414,990Active3 beds 2 baths1,411 sq. ft.14983 W Buckskin Trail, Surprise, AZ 85387
MLS# 6905462Listed by: LENNAR SALES CORP

