17515 W San Marcos Street, Surprise, AZ 85388
Local realty services provided by:Better Homes and Gardens Real Estate S.J. Fowler
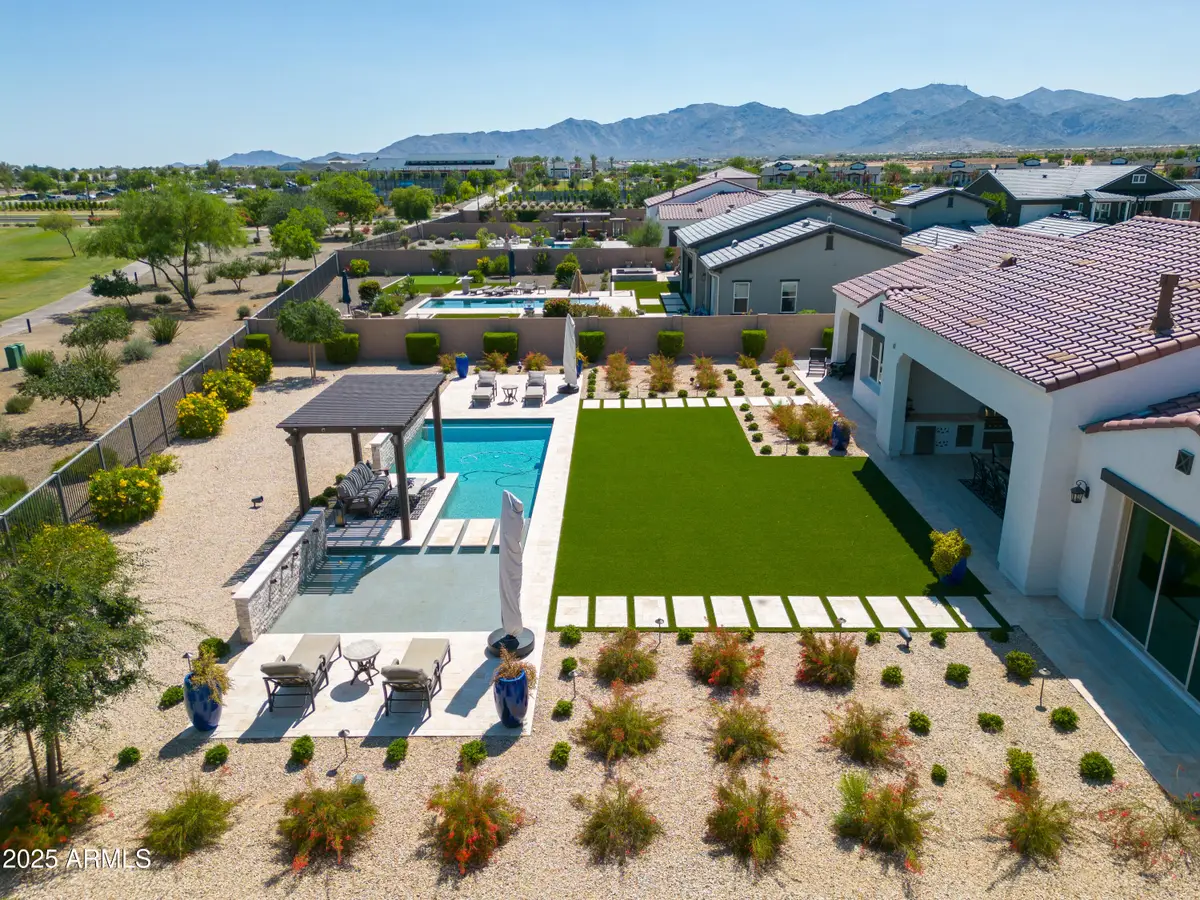
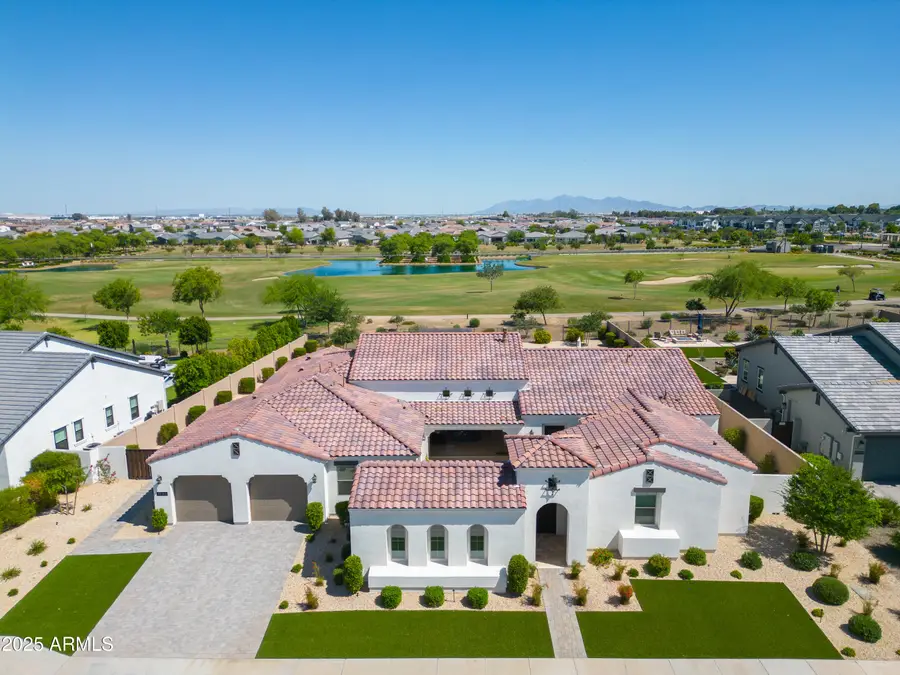
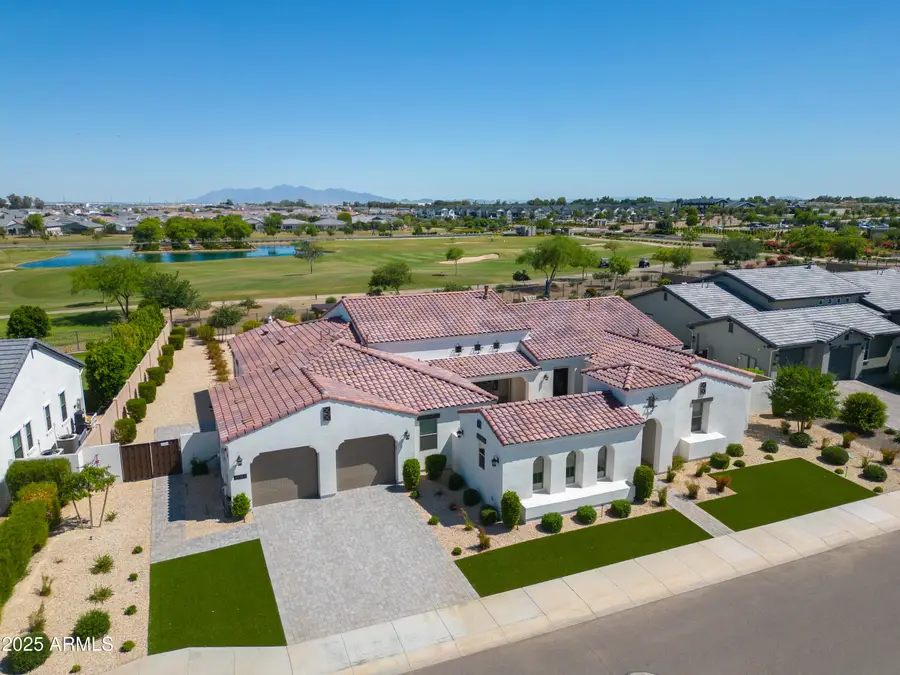
17515 W San Marcos Street,Surprise, AZ 85388
$2,199,000
- 3 Beds
- 4 Baths
- 3,479 sq. ft.
- Single family
- Active
Listed by:blake anderson
Office:re/max desert showcase
MLS#:6877452
Source:ARMLS
Price summary
- Price:$2,199,000
- Price per sq. ft.:$632.08
- Monthly HOA dues:$155
About this home
The ''Hastings'' is the most sought after floor plan at Sterling Grove. This one happens to be in the parcel next to Clubhouse (on the 9th fairway)... on one of the largest GOLF COURSE lots in Sterling Grove... packed to the gills with premium upgrades... and with views of BOTH mountains/sunsets... can be yours. Locations like this do not come along often. Property can come furnished. Other features to note: Main house:
Iron entry door (glass panel opens), Restoration Hardware chandelier, 14 foot ceiling, beamed ceiling and ceiling speakers (tech rack services the entire home), 16 foot flush mounted sliding pocket door, 24 foot flush mounted slider, fireplace in the living room, upgraded tile throughout, electronic blinds throughout, quartz, waterfall, kitchen island, Subzero refrigerator, Wolf six burner stove, marble backsplash, 12 foot dining room multi panel slider, Restoration Hardware dining room chandelier, wine room, walk-in pantry, 10 foot office slider, solid core doors throughout. Tinted windows throughout.
Primary Bedroom:
Restoration Hardware chandelier, beamed ceiling, 10 foot primary bathroom slider, custom closet cabinets, primary bedroom ceiling speakers. Tinted windows.
Other:
Second and third bedroom have custom showers, and custom walk-in closet cabinets.
Casita/game room:
Beamed, electronic blinds, ceiling speakers, tinted windows.
Exterior:
9th fairway location near golf course lake and water feature. Pool with an oversized Baja shelf, pergola, landscape lighting and landscape speakers, views of both mountain ranges and sunsets. There is a double wide utility gate for extra vehicles or golf carts, ceiling speakers in the patio, beamed patio. Fireplace in the patio. Complete outdoor bbq setup with hood vent. Two HVAC systems + mini-split system. Neighborhood lake and water feature visible from the backyard.
Contact an agent
Home facts
- Year built:2021
- Listing Id #:6877452
- Updated:July 31, 2025 at 02:59 PM
Rooms and interior
- Bedrooms:3
- Total bathrooms:4
- Full bathrooms:3
- Half bathrooms:1
- Living area:3,479 sq. ft.
Heating and cooling
- Cooling:ENERGY STAR Qualified Equipment, Programmable Thermostat
- Heating:ENERGY STAR Qualified Equipment, Natural Gas
Structure and exterior
- Year built:2021
- Building area:3,479 sq. ft.
- Lot area:0.41 Acres
Schools
- High school:Dysart High School
- Middle school:Sonoran Heights Middle School
- Elementary school:Sonoran Heights Middle School
Utilities
- Water:City Water
Finances and disclosures
- Price:$2,199,000
- Price per sq. ft.:$632.08
- Tax amount:$6,042 (2024)
New listings near 17515 W San Marcos Street
- New
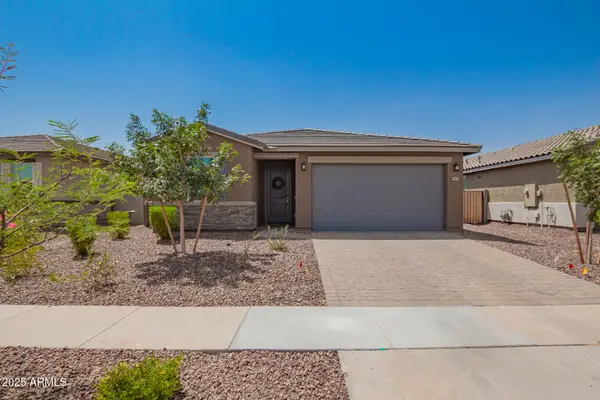 $407,500Active3 beds 2 baths1,568 sq. ft.
$407,500Active3 beds 2 baths1,568 sq. ft.17471 W Running Deer Trail, Surprise, AZ 85387
MLS# 6905899Listed by: REDFIN CORPORATION - New
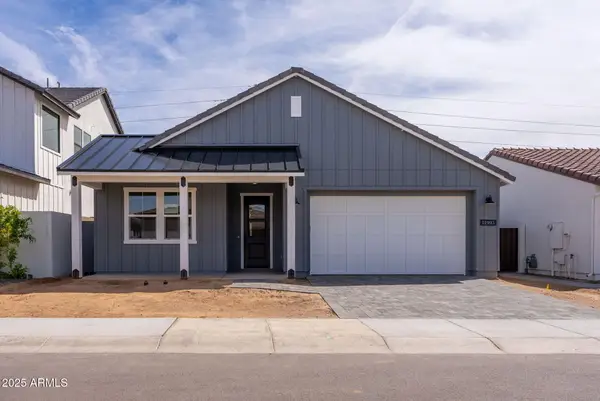 $600,000Active3 beds 3 baths1,862 sq. ft.
$600,000Active3 beds 3 baths1,862 sq. ft.11995 N Luckenbach Street, Surprise, AZ 85388
MLS# 6905819Listed by: TOLL BROTHERS REAL ESTATE - New
 $395,000Active3 beds 2 baths1,909 sq. ft.
$395,000Active3 beds 2 baths1,909 sq. ft.11844 N 146th Avenue, Surprise, AZ 85379
MLS# 6905771Listed by: MY HOME GROUP REAL ESTATE - New
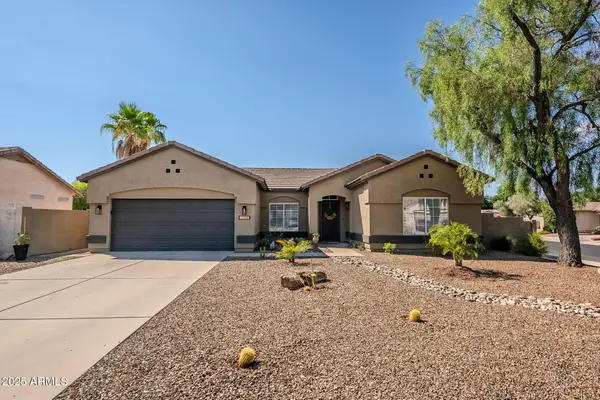 $393,900Active2 beds 2 baths1,373 sq. ft.
$393,900Active2 beds 2 baths1,373 sq. ft.14909 W Dovestar Drive, Surprise, AZ 85374
MLS# 6905686Listed by: EXP REALTY - New
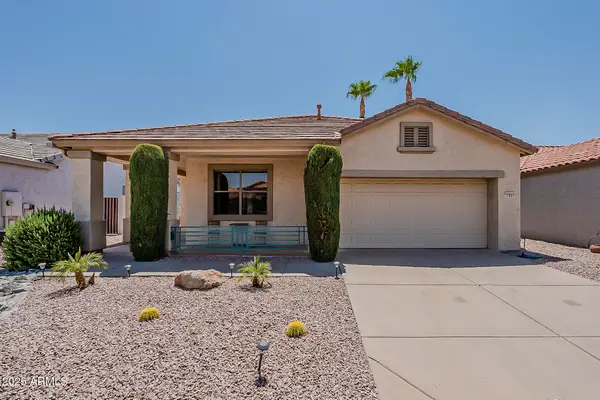 $324,900Active2 beds 2 baths1,270 sq. ft.
$324,900Active2 beds 2 baths1,270 sq. ft.17825 W Arizona Drive, Surprise, AZ 85374
MLS# 6905525Listed by: JASON MITCHELL REAL ESTATE - New
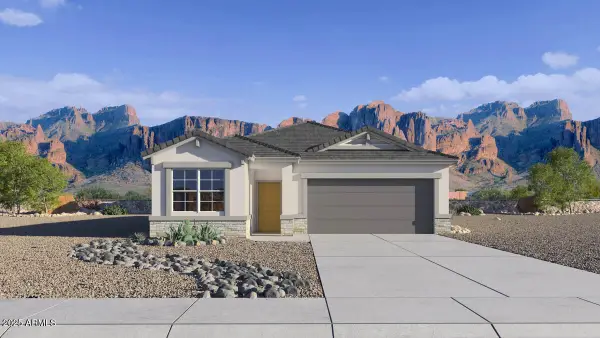 $394,990Active3 beds 2 baths1,703 sq. ft.
$394,990Active3 beds 2 baths1,703 sq. ft.18409 W Hackamore Drive, Wittmann, AZ 85361
MLS# 6905552Listed by: DRH PROPERTIES INC - New
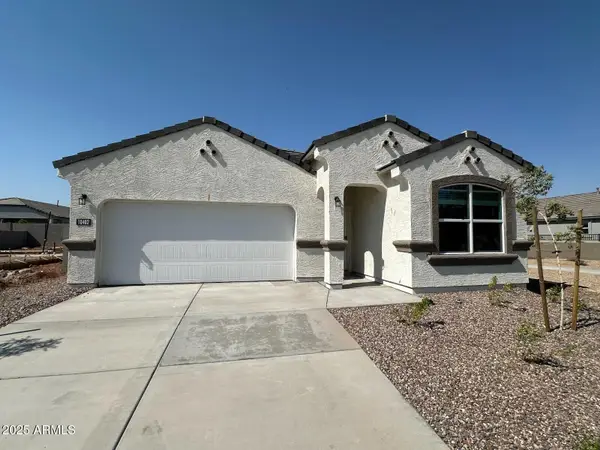 $399,990Active3 beds 2 baths1,703 sq. ft.
$399,990Active3 beds 2 baths1,703 sq. ft.18402 W Hackamore Drive, Wittmann, AZ 85361
MLS# 6905487Listed by: DRH PROPERTIES INC - New
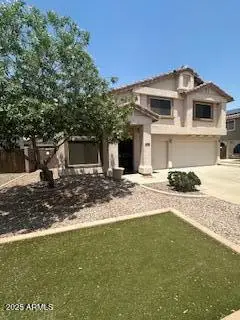 $518,000Active4 beds 3 baths2,287 sq. ft.
$518,000Active4 beds 3 baths2,287 sq. ft.15756 W Redfield Road, Surprise, AZ 85379
MLS# 6905504Listed by: HERITAGE REAL ESTATE GROUP, LLC - New
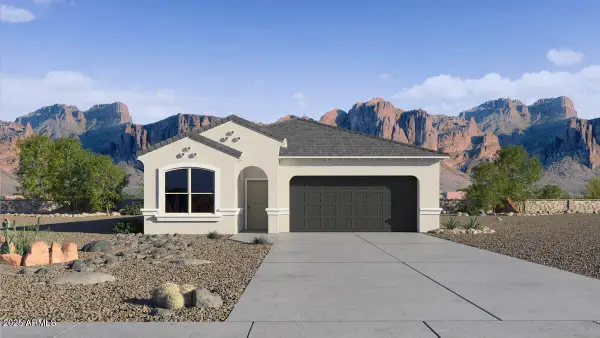 $389,990Active4 beds 2 baths1,721 sq. ft.
$389,990Active4 beds 2 baths1,721 sq. ft.18434 W Hackamore Drive, Wittmann, AZ 85361
MLS# 6905510Listed by: DRH PROPERTIES INC - New
 $414,990Active3 beds 2 baths1,411 sq. ft.
$414,990Active3 beds 2 baths1,411 sq. ft.14983 W Buckskin Trail, Surprise, AZ 85387
MLS# 6905462Listed by: LENNAR SALES CORP

