20656 N Canyon Whisper Drive, Surprise, AZ 85387
Local realty services provided by:Better Homes and Gardens Real Estate S.J. Fowler
20656 N Canyon Whisper Drive,Surprise, AZ 85387
$485,000
- 2 Beds
- 2 Baths
- - sq. ft.
- Single family
- Pending
Listed by: mike cameron, cheri cameron
Office: homesmart
MLS#:6944635
Source:ARMLS
Price summary
- Price:$485,000
About this home
Well-maintained 1,894 square foot Borgata model with desirable split floor plan design featuring 2 bedrooms, 2 baths, plus a den/office. Great curb appeal with front courtyard and gate that leads you to a front security door.
This home offers an open concept floor plan with neutral tile in the main living areas, Berber carpet in the bedrooms, recessed lighting, a media wall, and a gas fireplace in the great room. A sliding door opens to the extended, covered patio with privacy wall and gate.
The beautiful kitchen features custom rift sawn white oak cabinets with soft-close doors and drawers, quartz countertops and backsplashes, and updated KitchenAid stainless steel appliances. Eat in kitchen has a bay window with shutters.
Master bedroom has bay window with shutters and ceiling fan. The master bath has a double sink vanity, new hardware, mirrors, lights and walk-in shower. The custom walk-in closet has lots of storage.
Second bedroom has shutters, a ceiling fan, and wall closets. The guest bath has a full tub/shower, new hardware, mirror, and lights. Den/office has a ceiling fan and shutters. Laundry room has lots of cabinets, updated sink, faucet, washer & dryer, quartz countertops as well as a solar tube. The extended 2-car garage provides abundant built-in storage cabinets, toolbox with bench, updated
AC-furnace. This home is a gem and won't last long!
Contact an agent
Home facts
- Year built:2005
- Listing ID #:6944635
- Updated:December 17, 2025 at 12:15 PM
Rooms and interior
- Bedrooms:2
- Total bathrooms:2
- Full bathrooms:2
Heating and cooling
- Cooling:Ceiling Fan(s), Programmable Thermostat
- Heating:Natural Gas
Structure and exterior
- Year built:2005
- Lot area:0.25 Acres
Schools
- High school:Adult
- Middle school:Adult
- Elementary school:Adult
Utilities
- Water:Private Water Company
Finances and disclosures
- Price:$485,000
- Tax amount:$2,220
New listings near 20656 N Canyon Whisper Drive
- New
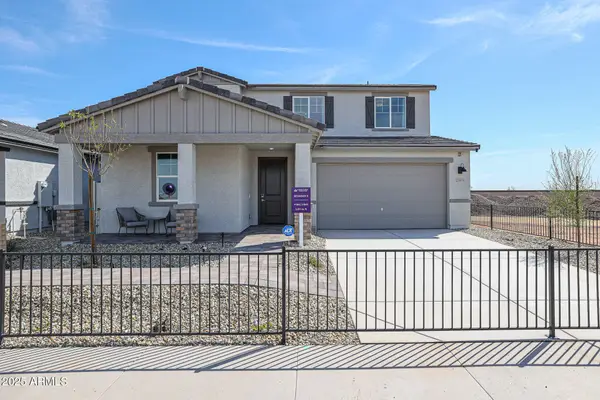 $474,990Active4 beds 3 baths2,611 sq. ft.
$474,990Active4 beds 3 baths2,611 sq. ft.17956 W Camino De Oro --, Surprise, AZ 85387
MLS# 6959118Listed by: CENTURY COMMUNITIES OF ARIZONA, LLC - New
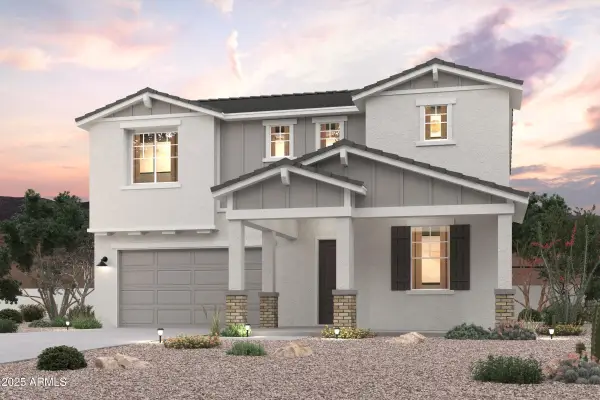 $525,950Active5 beds 3 baths2,840 sq. ft.
$525,950Active5 beds 3 baths2,840 sq. ft.17926 W Montana De Oro Drive, Surprise, AZ 85387
MLS# 6959125Listed by: CENTURY COMMUNITIES OF ARIZONA, LLC - New
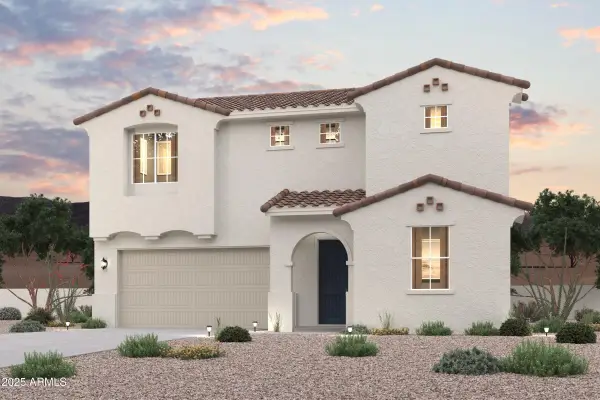 $517,290Active5 beds 3 baths2,840 sq. ft.
$517,290Active5 beds 3 baths2,840 sq. ft.17925 W Montana De Oro Drive, Surprise, AZ 85387
MLS# 6959128Listed by: CENTURY COMMUNITIES OF ARIZONA, LLC - New
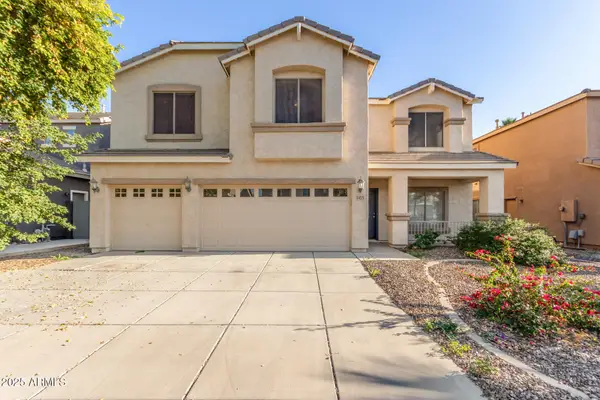 $429,000Active5 beds 3 baths3,684 sq. ft.
$429,000Active5 beds 3 baths3,684 sq. ft.15221 W Cortez Street, Surprise, AZ 85379
MLS# 6959133Listed by: REALTY ONE GROUP - New
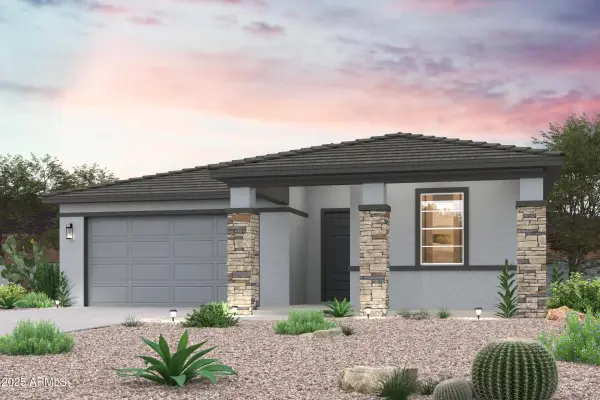 $453,005Active3 beds 2 baths1,971 sq. ft.
$453,005Active3 beds 2 baths1,971 sq. ft.17976 W Creedance Boulevard, Surprise, AZ 85387
MLS# 6959134Listed by: CENTURY COMMUNITIES OF ARIZONA, LLC - New
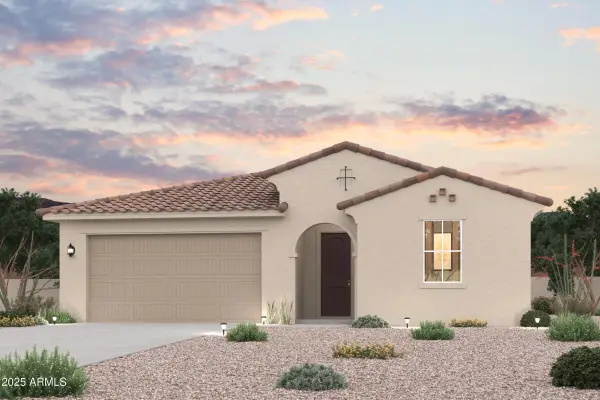 $456,025Active4 beds 3 baths2,079 sq. ft.
$456,025Active4 beds 3 baths2,079 sq. ft.17920 W Montana De Oro Drive, Surprise, AZ 85387
MLS# 6959137Listed by: CENTURY COMMUNITIES OF ARIZONA, LLC - New
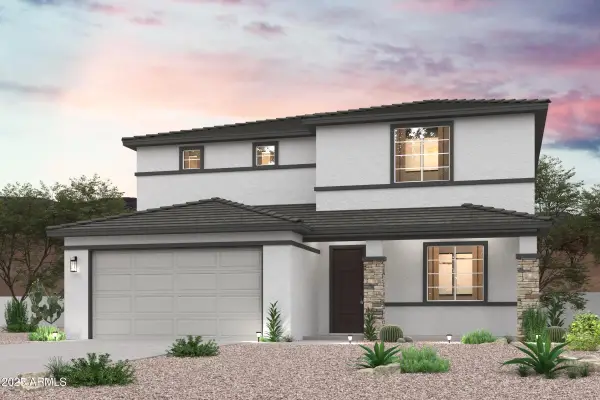 $488,935Active3 beds 3 baths2,476 sq. ft.
$488,935Active3 beds 3 baths2,476 sq. ft.17919 W Montana De Oro Drive, Surprise, AZ 85387
MLS# 6959140Listed by: CENTURY COMMUNITIES OF ARIZONA, LLC - New
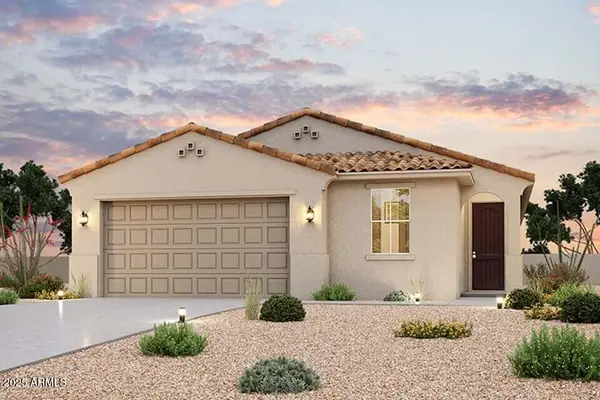 $424,990Active4 beds 2 baths1,896 sq. ft.
$424,990Active4 beds 2 baths1,896 sq. ft.18177 W Calle Lejos --, Surprise, AZ 85387
MLS# 6959143Listed by: CENTURY COMMUNITIES OF ARIZONA, LLC - New
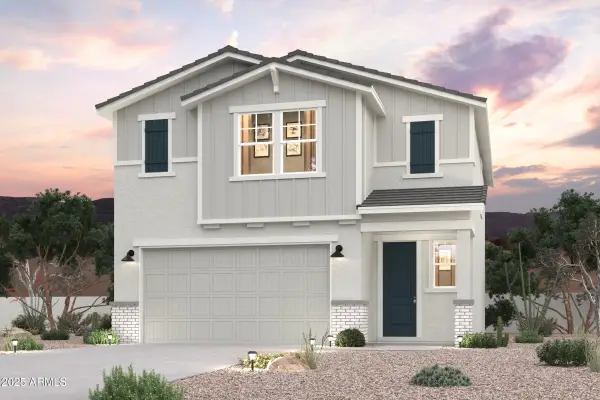 $435,665Active4 beds 3 baths1,957 sq. ft.
$435,665Active4 beds 3 baths1,957 sq. ft.17233 W Patrick Lane, Surprise, AZ 85387
MLS# 6959067Listed by: CENTURY COMMUNITIES OF ARIZONA, LLC - New
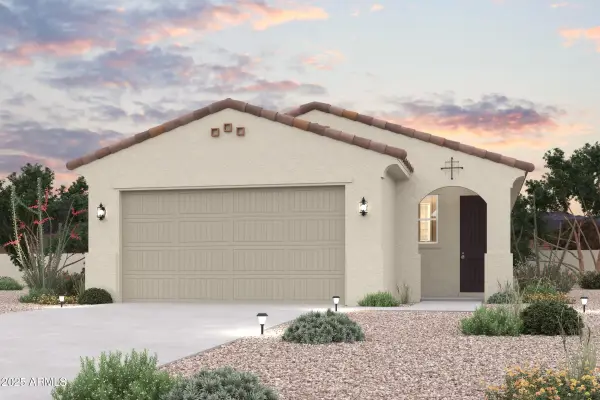 $374,990Active3 beds 2 baths1,388 sq. ft.
$374,990Active3 beds 2 baths1,388 sq. ft.17239 W Patrick Lane, Surprise, AZ 85387
MLS# 6959079Listed by: CENTURY COMMUNITIES OF ARIZONA, LLC
