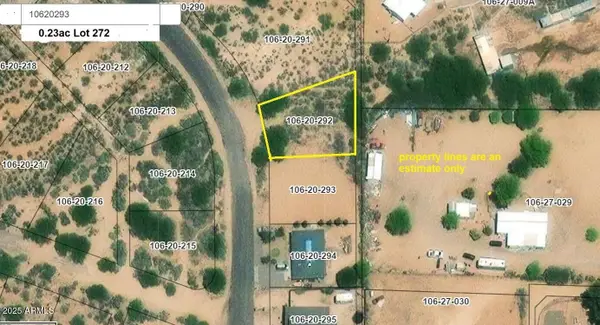112 W Saddle Drive, Safford, AZ 85546
Local realty services provided by:Better Homes and Gardens Real Estate BloomTree Realty



112 W Saddle Drive,Safford, AZ 85546
$325,000
- 3 Beds
- 2 Baths
- 1,663 sq. ft.
- Single family
- Pending
Listed by:keri l reidhead
Office:west usa realty
MLS#:6904711
Source:ARMLS
Price summary
- Price:$325,000
- Price per sq. ft.:$195.43
About this home
Ranch-Style Home in Thunderbird Valley!
Located in the Thunderbird Valley neighborhood, this 3-bedroom, 2-bath home sits on .65 acres and offers a circular driveway, attached 2-car carport, and ample parking. The light, open floor plan includes skylights, a bay window in the living area, and a dining space with access to the patio. The kitchen features a skylight and breakfast bar. Additional highlights include a separate laundry room and abundant closet/storage space. The primary bedroom offers a walk-in closet, built-in shelving, and private access to a covered patio. The primary bath includes a step-in shower, dual vanity sinks, and a linen closet. Outside, enjoy a covered patio, grassy yard, garden area, sprinkler system, and space for RV/boat parking. There's also a workshop with electricity, cabinets, and windows. Energy-efficient features include natural gas, a heat pump, and screened front and back doors.
Contact an agent
Home facts
- Year built:1997
- Listing Id #:6904711
- Updated:August 16, 2025 at 03:03 PM
Rooms and interior
- Bedrooms:3
- Total bathrooms:2
- Full bathrooms:2
- Living area:1,663 sq. ft.
Heating and cooling
- Cooling:Ceiling Fan(s)
- Heating:Natural Gas
Structure and exterior
- Year built:1997
- Building area:1,663 sq. ft.
- Lot area:0.77 Acres
Schools
- High school:Safford High School
- Middle school:Safford Middle School
- Elementary school:Dorothy Stinson School
Utilities
- Water:City Water
Finances and disclosures
- Price:$325,000
- Price per sq. ft.:$195.43
- Tax amount:$1,068 (2024)


