1061 E Chilton Drive, Tempe, AZ 85283
Local realty services provided by:Better Homes and Gardens Real Estate S.J. Fowler
1061 E Chilton Drive,Tempe, AZ 85283
$449,900
- 2 Beds
- 2 Baths
- 1,303 sq. ft.
- Single family
- Active
Listed by:timothy bulicek
Office:homes and loans, inc
MLS#:6916004
Source:ARMLS
Price summary
- Price:$449,900
- Price per sq. ft.:$345.28
- Monthly HOA dues:$209
About this home
Welcome to this charming single-level Tempe patio home in the sought-after Parkside at the Galleria community. Step through the front gate and into a quaint, private courtyard—the perfect spot to savor your morning coffee or unwind with a glass of wine after a long day. Inside, a warm and inviting living room with vaulted ceilings and a cozy fireplace beckons you to stay awhile. The adjoining dining area is ideal for hosting intimate gatherings, while the thoughtfully designed kitchen, complete with stainless steel appliances, offers a clean, efficient layout that maximizes every square inch.
A versatile bonus room off the living area is perfect for a home office, workout space, or creative studio. The spacious primary suite, featuring vaulted ceilings and an en-suite bath, provides a peaceful retreat at the end of the day. An additional bedroom offers flexibility for family, guests, or storage needs.
Enjoy outdoor living on the large covered patio, where your favorite wicker furniture will feel right at home, overlooking lush green lawns and towering pine trees in a serene, park-like setting. Additional highlights include a two-car garage and an interior laundry room conveniently located off the kitchen. Whether you're seeking a full-time residence, a vacation getaway, or an investment property, this home checks every box. The community boasts two sparkling pools, a relaxing hot tub, and a prime location near the 101 and 60 freeways, shopping, dining, parks, and golf courses.
Contact an agent
Home facts
- Year built:1985
- Listing ID #:6916004
- Updated:September 07, 2025 at 03:12 PM
Rooms and interior
- Bedrooms:2
- Total bathrooms:2
- Full bathrooms:2
- Living area:1,303 sq. ft.
Heating and cooling
- Heating:Electric
Structure and exterior
- Year built:1985
- Building area:1,303 sq. ft.
- Lot area:0.08 Acres
Schools
- High school:Marcos De Niza High School
- Middle school:Kyrene Middle School
- Elementary school:Kyrene de los Ninos School
Utilities
- Water:City Water
Finances and disclosures
- Price:$449,900
- Price per sq. ft.:$345.28
- Tax amount:$2,170 (2024)
New listings near 1061 E Chilton Drive
- New
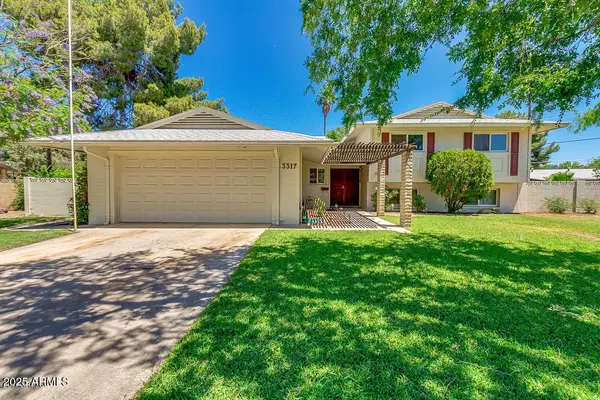 $599,000Active6 beds 3 baths2,556 sq. ft.
$599,000Active6 beds 3 baths2,556 sq. ft.3317 S Pine Street, Tempe, AZ 85282
MLS# 6916136Listed by: KRK REALTY, INCORPORATED - New
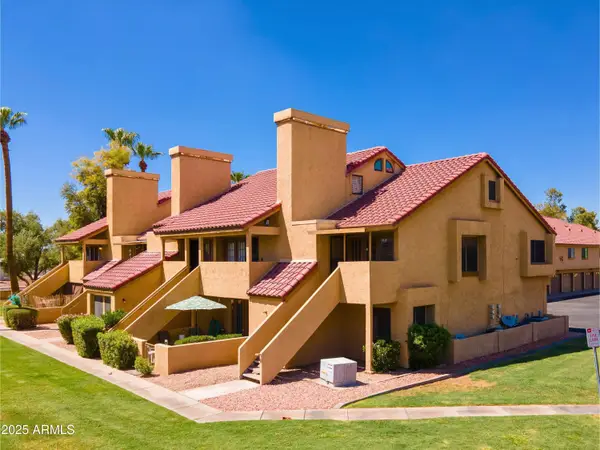 $260,000Active2 beds 1 baths812 sq. ft.
$260,000Active2 beds 1 baths812 sq. ft.4901 S Calle Los Cerros Drive #267, Tempe, AZ 85282
MLS# 6915967Listed by: HOMESMART - New
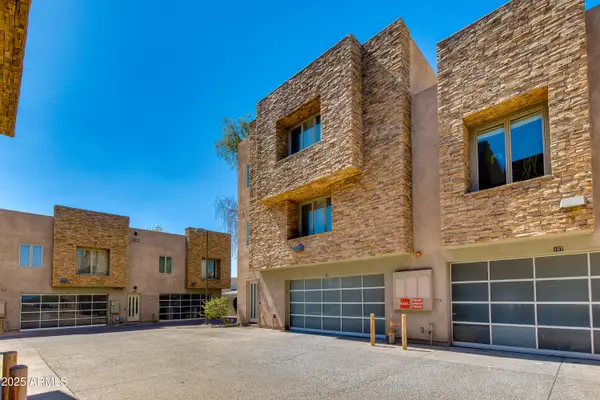 $459,000Active2 beds 3 baths1,451 sq. ft.
$459,000Active2 beds 3 baths1,451 sq. ft.312 S Hardy Drive #106, Tempe, AZ 85281
MLS# 6915929Listed by: THE BROKERY - New
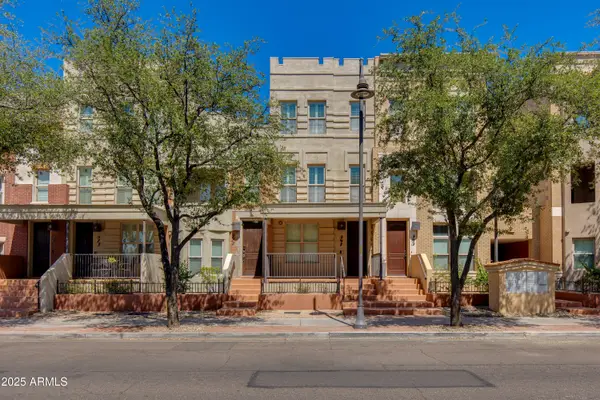 $444,000Active2 beds 3 baths1,220 sq. ft.
$444,000Active2 beds 3 baths1,220 sq. ft.581 S Roosevelt Street, Tempe, AZ 85281
MLS# 6915932Listed by: THE BROKERY - New
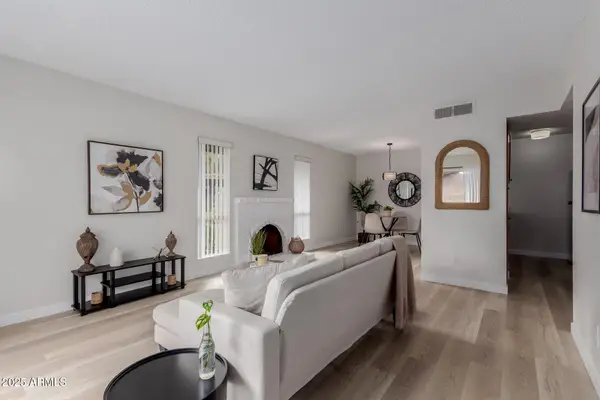 $279,000Active2 beds 2 baths884 sq. ft.
$279,000Active2 beds 2 baths884 sq. ft.1625 W Village Way, Tempe, AZ 85282
MLS# 6915873Listed by: CMS PROPERTIES & REAL ESTATE LLC - Open Sun, 8am to 7pmNew
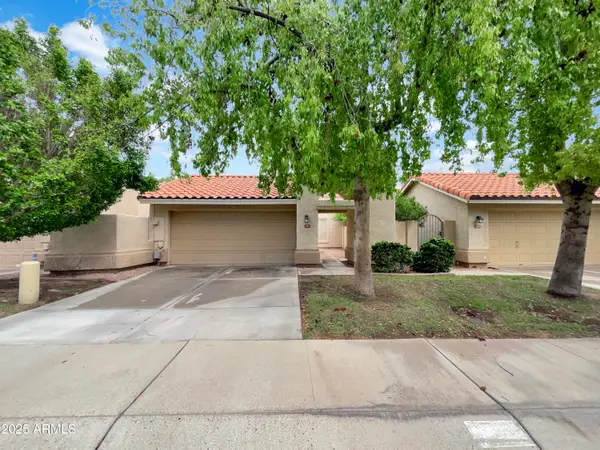 $405,000Active2 beds 2 baths1,073 sq. ft.
$405,000Active2 beds 2 baths1,073 sq. ft.334 W Lodge Drive, Tempe, AZ 85283
MLS# 6915775Listed by: OPENDOOR BROKERAGE, LLC - New
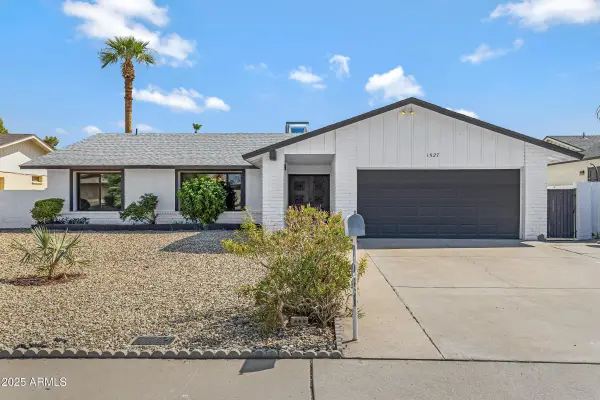 $619,900Active3 beds 2 baths1,839 sq. ft.
$619,900Active3 beds 2 baths1,839 sq. ft.1527 E Bell De Mar Drive, Tempe, AZ 85283
MLS# 6915490Listed by: GENTRY REAL ESTATE - Open Sun, 11am to 2pmNew
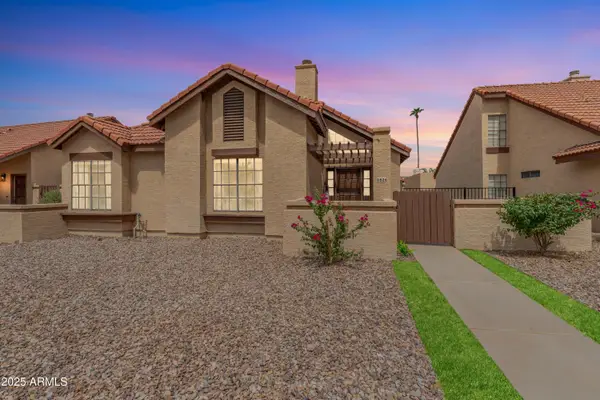 $479,900Active3 beds 2 baths1,391 sq. ft.
$479,900Active3 beds 2 baths1,391 sq. ft.1824 E Secretariat Drive, Tempe, AZ 85284
MLS# 6915364Listed by: BERKSHIRE HATHAWAY HOMESERVICES ARIZONA PROPERTIES - New
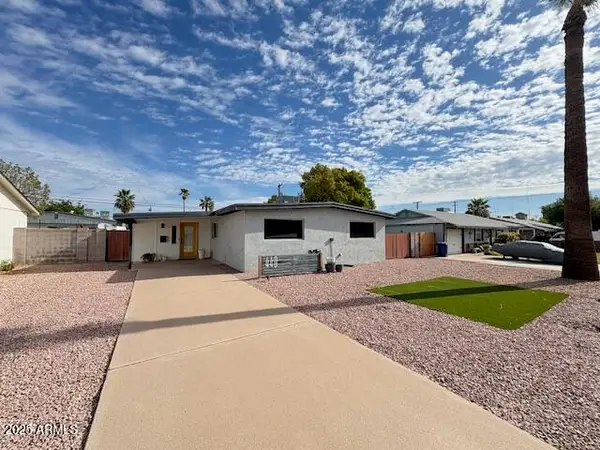 $565,000Active3 beds 2 baths1,339 sq. ft.
$565,000Active3 beds 2 baths1,339 sq. ft.440 E Beatryce Street, Tempe, AZ 85288
MLS# 6915409Listed by: SONORAN REALTY
