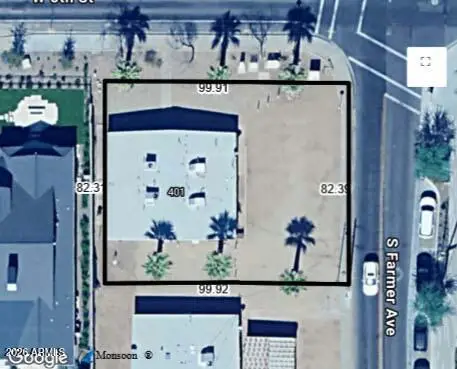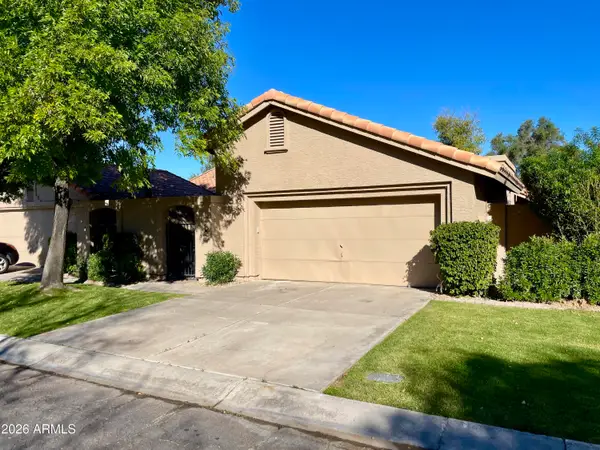1101 E Warner Road #117, Tempe, AZ 85284
Local realty services provided by:Better Homes and Gardens Real Estate S.J. Fowler
Listed by: george laughton, shawna l boughman
Office: my home group real estate
MLS#:6928974
Source:ARMLS
Price summary
- Price:$1,900,000
- Price per sq. ft.:$348.24
- Monthly HOA dues:$175
About this home
Sprawling estate with basement & casita on an oversized cul-de-sac lot in an exclusive gated community—luxury living at its finest!! Discover the perfect blend of space, elegance, and versatility in this stunning 6-bed, 5-bath home, set on a generous 16,644 sq ft lot. Offering 5,456 sq ft of luxurious living space, this home is ideal for a growing or multi-generational family. The gourmet kitchen features a walk-in pantry, large island with breakfast bar, and rich cabinetry, plus both a formal dining room and casual eat-in area. Soaring vaulted ceilings, elegant lighting, neutral finishes, and a cozy fireplace enhance the open interior design. The master suite is a true retreat with its own sitting area, walk-in closet, full bath, jetted tub, and split layout for added privacy. Step outside to a resort-style backyard complete with a covered patio, diving pool, built-in BBQ, gazebo, and ample space to entertain. A 3-car garage adds convenience to this exceptional home that delivers both luxury and lifestyle!
Contact an agent
Home facts
- Year built:2006
- Listing ID #:6928974
- Updated:February 10, 2026 at 04:34 PM
Rooms and interior
- Bedrooms:6
- Total bathrooms:5
- Full bathrooms:5
- Living area:5,456 sq. ft.
Heating and cooling
- Cooling:Ceiling Fan(s)
- Heating:Electric
Structure and exterior
- Year built:2006
- Building area:5,456 sq. ft.
- Lot area:0.38 Acres
Schools
- High school:Corona Del Sol High School
- Middle school:Kyrene Aprende Middle School
- Elementary school:Kyrene del Cielo School
Utilities
- Water:City Water
Finances and disclosures
- Price:$1,900,000
- Price per sq. ft.:$348.24
- Tax amount:$12,696 (2024)
New listings near 1101 E Warner Road #117
- New
 $257,900Active2 beds 1 baths1,020 sq. ft.
$257,900Active2 beds 1 baths1,020 sq. ft.2015 E Southern Avenue #14, Tempe, AZ 85282
MLS# 6982941Listed by: METRO PHOENIX HOMES, LLC - New
 $199,000Active1 beds 1 baths595 sq. ft.
$199,000Active1 beds 1 baths595 sq. ft.700 W University Drive #241, Tempe, AZ 85281
MLS# 6982820Listed by: COLDWELL BANKER REALTY - New
 $459,500Active3 beds 2 baths1,414 sq. ft.
$459,500Active3 beds 2 baths1,414 sq. ft.7100 S La Rosa Drive, Tempe, AZ 85283
MLS# 6982772Listed by: BERKSHIRE HATHAWAY HOMESERVICES ARIZONA PROPERTIES - New
 $485,000Active3 beds 2 baths1,536 sq. ft.
$485,000Active3 beds 2 baths1,536 sq. ft.828 W Westchester Avenue, Tempe, AZ 85283
MLS# 6982711Listed by: HOME SOLD REALTY LLC - New
 $380,000Active3 beds 2 baths988 sq. ft.
$380,000Active3 beds 2 baths988 sq. ft.5319 S Mitchell Drive, Tempe, AZ 85283
MLS# 6982360Listed by: AMERICA'S ALL IN ONE REAL ESTATE SERVICES, INC. - New
 $895,000Active-- beds -- baths
$895,000Active-- beds -- baths401 W 5th Street, Tempe, AZ 85281
MLS# 6982393Listed by: HOMESMART - New
 $385,000Active3 beds 2 baths1,426 sq. ft.
$385,000Active3 beds 2 baths1,426 sq. ft.517 W Duke Drive, Tempe, AZ 85283
MLS# 6982274Listed by: AMERICA'S ALL IN ONE REAL ESTATE SERVICES, INC. - New
 $525,000Active3 beds 2 baths1,760 sq. ft.
$525,000Active3 beds 2 baths1,760 sq. ft.1022 E Wesleyan Drive, Tempe, AZ 85282
MLS# 6982228Listed by: WEST USA REALTY - New
 $756,000Active4 beds 3 baths2,628 sq. ft.
$756,000Active4 beds 3 baths2,628 sq. ft.8096 S Stephanie Lane, Tempe, AZ 85284
MLS# 6982146Listed by: REALTY ONE GROUP - New
 $450,000Active3 beds 2 baths1,304 sq. ft.
$450,000Active3 beds 2 baths1,304 sq. ft.82 W Calle De Arcos --, Tempe, AZ 85284
MLS# 6981198Listed by: SUCCESS PROPERTY BROKERS

