1215 E Geneva Drive, Tempe, AZ 85282
Local realty services provided by:Better Homes and Gardens Real Estate S.J. Fowler
1215 E Geneva Drive,Tempe, AZ 85282
$449,900
- 3 Beds
- 2 Baths
- 1,466 sq. ft.
- Single family
- Active
Listed by:rachael richards480-270-5782
Office:rhouse realty
MLS#:6874627
Source:ARMLS
Price summary
- Price:$449,900
- Price per sq. ft.:$306.89
About this home
Looking for a charming home with valuable updates in a prime Tempe location? This 3-bedroom, 2-bath in the desirable Tempe Royal Palms community has you covered with a new roof (2022) and a recent HVAC tune-up for peace of mind. From its stacked brick accents and inviting curb appeal to the low-maintenance front yard and convenient 2-car carport, this home blends charm with everyday functionality.
Inside, the versatile layout offers both a spacious living room & a separate family room — perfect for households that want room to spread out. French doors off the family room open to the backyard, giving that desirable indoor/outdoor flow. The eat-in kitchen features ample cabinetry, plenty of counter space, a breakfast bar, tile backsplash & direct access to the backyard. Flooring includes stylish laminate in main living areas, tile in kitchen/baths & carpet in bedrooms.
The primary suite offers a private bath, while the two additional bedrooms are generously sized with large closets. The guest bath boasts an updated shower.
Outside, the backyard is ready for entertaining with a covered patio, fire pit, grill, new garden planters & even an attached shed for extra storage.
This home is move-in ready & offers the lifestyle buyers want in a prime Tempe location. Easy to show & sure to impress bring your clients today!
Contact an agent
Home facts
- Year built:1967
- Listing ID #:6874627
- Updated:September 05, 2025 at 02:58 PM
Rooms and interior
- Bedrooms:3
- Total bathrooms:2
- Full bathrooms:2
- Living area:1,466 sq. ft.
Heating and cooling
- Cooling:Ceiling Fan(s)
- Heating:Electric
Structure and exterior
- Year built:1967
- Building area:1,466 sq. ft.
- Lot area:0.2 Acres
Schools
- High school:McClintock High School
- Middle school:Connolly Middle School
- Elementary school:Joseph P. Spracale Elementary School
Utilities
- Water:City Water
Finances and disclosures
- Price:$449,900
- Price per sq. ft.:$306.89
- Tax amount:$1,804 (2024)
New listings near 1215 E Geneva Drive
- New
 $485,000Active3 beds 3 baths1,218 sq. ft.
$485,000Active3 beds 3 baths1,218 sq. ft.754 S Beck Avenue, Tempe, AZ 85281
MLS# 202271Listed by: REAL BROKER AZ, LLC - New
 $350,000Active2 beds 2 baths1,120 sq. ft.
$350,000Active2 beds 2 baths1,120 sq. ft.122 S Hardy Drive #8, Tempe, AZ 85281
MLS# 6923803Listed by: JASON MITCHELL REAL ESTATE - New
 $620,000Active4 beds 2 baths1,785 sq. ft.
$620,000Active4 beds 2 baths1,785 sq. ft.9342 S Wally Avenue, Tempe, AZ 85284
MLS# 6923737Listed by: RE/MAX ALLIANCE GROUP - New
 $469,000Active3 beds 2 baths1,538 sq. ft.
$469,000Active3 beds 2 baths1,538 sq. ft.3517 S Cutler Drive, Tempe, AZ 85282
MLS# 6923669Listed by: MMRE ADVISORS - New
 $412,000Active2 beds 3 baths1,440 sq. ft.
$412,000Active2 beds 3 baths1,440 sq. ft.4 E La Diosa Drive, Tempe, AZ 85282
MLS# 6923152Listed by: WEST USA REALTY - New
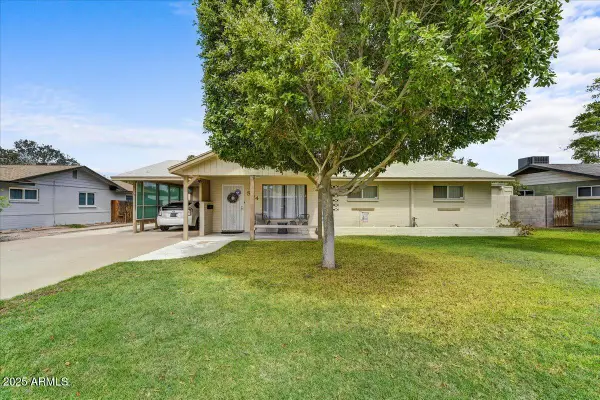 $550,000Active4 beds 2 baths1,725 sq. ft.
$550,000Active4 beds 2 baths1,725 sq. ft.504 W 17th Place, Tempe, AZ 85281
MLS# 6923096Listed by: SCOTTSDALE CLASSIC REAL ESTATE - New
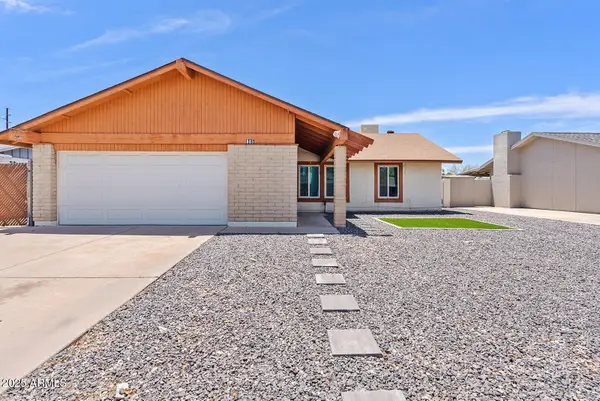 $430,000Active3 beds 2 baths1,274 sq. ft.
$430,000Active3 beds 2 baths1,274 sq. ft.803 E Carmen Street, Tempe, AZ 85283
MLS# 6923056Listed by: THE AVE COLLECTIVE - New
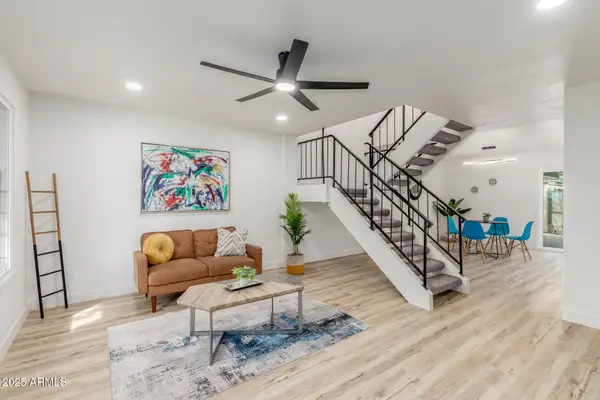 $399,500Active4 beds 3 baths1,704 sq. ft.
$399,500Active4 beds 3 baths1,704 sq. ft.1621 E Malibu Drive, Tempe, AZ 85282
MLS# 6922663Listed by: GENTRY REAL ESTATE - New
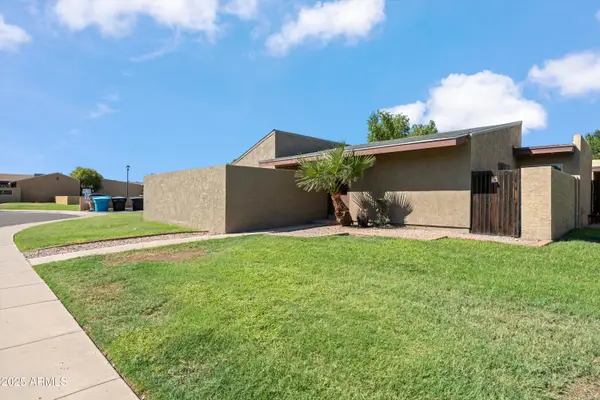 $287,500Active3 beds 2 baths1,264 sq. ft.
$287,500Active3 beds 2 baths1,264 sq. ft.816 S Melody Lane, Tempe, AZ 85281
MLS# 6922605Listed by: REAL BROKER - New
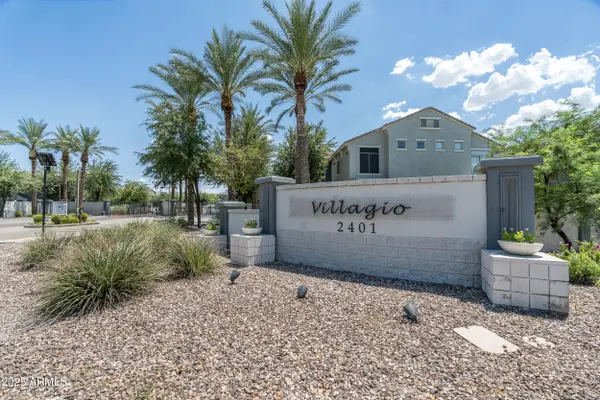 $370,000Active2 beds 3 baths1,100 sq. ft.
$370,000Active2 beds 3 baths1,100 sq. ft.280 S Evergreen Road #1374, Tempe, AZ 85288
MLS# 6922563Listed by: SONORAN SKIES PROPERTIES
