1261 E Riviera Drive, Tempe, AZ 85282
Local realty services provided by:Better Homes and Gardens Real Estate BloomTree Realty
1261 E Riviera Drive,Tempe, AZ 85282
$698,000
- 4 Beds
- 3 Baths
- 1,960 sq. ft.
- Single family
- Active
Listed by:brandie michelle freese
Office:az marketplace realty
MLS#:6900666
Source:ARMLS
Price summary
- Price:$698,000
- Price per sq. ft.:$356.12
About this home
Step into a reimagined 1965 classic treasure at 1261 E Riviera Dr, where vintage charm meets 2025 sophistication in a flawless upscale renovation. This single-story sanctuary boasts a clever split floor plan with a true master suite—ideal for families, multi-gen living, investors, or savvy ASU student house-hackers. Whisper ''wow'' at every turn: Gleaming luxury flooring flows underfoot, while all-new appliances—including a chef's gas range and RO lines to the sink and fridge—spark joy in the gourmet kitchen. Custom cabinets glow with accent lighting, framing granite islands perfect for midnight feasts or morning brews. Fresh AC hums quietly, dual-pane windows and doors seal in serenity, and outside, redesigned front-and-back landscaping thrives via auto-irrigation, creating a low-maintenance desert oasis. Gearheads rejoice: The attached 2-car garage shines with epoxy flooring and an EV charger station. Minutes from US 60 and 101, this move-in-ready marvel isn't just a home; it's a smart investment with high-demand location allure in Tempe's buzzing market. Don't let this rare gem slip away!
Contact an agent
Home facts
- Year built:1965
- Listing ID #:6900666
- Updated:October 17, 2025 at 03:24 PM
Rooms and interior
- Bedrooms:4
- Total bathrooms:3
- Full bathrooms:3
- Living area:1,960 sq. ft.
Heating and cooling
- Cooling:Ceiling Fan(s)
- Heating:Electric, Natural Gas
Structure and exterior
- Year built:1965
- Building area:1,960 sq. ft.
- Lot area:0.19 Acres
Schools
- High school:McClintock High School
- Middle school:Connolly Middle School
- Elementary school:Joseph P. Spracale Elementary School
Utilities
- Water:City Water
Finances and disclosures
- Price:$698,000
- Price per sq. ft.:$356.12
- Tax amount:$1,888 (2024)
New listings near 1261 E Riviera Drive
- New
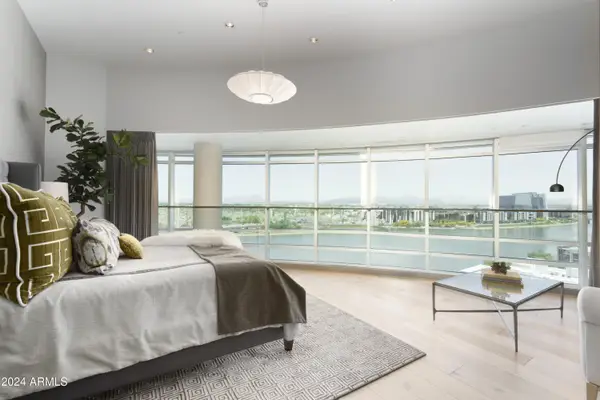 $4,625,000Active3 beds 4 baths4,924 sq. ft.
$4,625,000Active3 beds 4 baths4,924 sq. ft.140 E Rio Salado Parkway #1205, Tempe, AZ 85281
MLS# 6934858Listed by: BRIDGEVIEW CONDOMINIUMS AT TEMPE TOWN LAKE - New
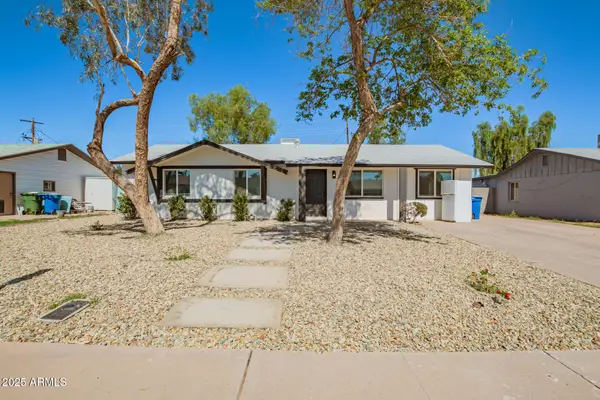 $550,000Active3 beds 2 baths1,400 sq. ft.
$550,000Active3 beds 2 baths1,400 sq. ft.628 E Papago Drive, Tempe, AZ 85288
MLS# 6934781Listed by: PRESIDENTIAL REALTY, LLC - New
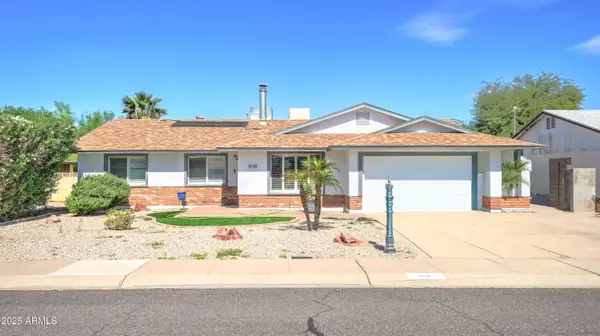 $565,000Active4 beds 3 baths1,966 sq. ft.
$565,000Active4 beds 3 baths1,966 sq. ft.1938 E Greenway Drive, Tempe, AZ 85282
MLS# 6934535Listed by: DENMAR REALTY - Open Sat, 11am to 2pmNew
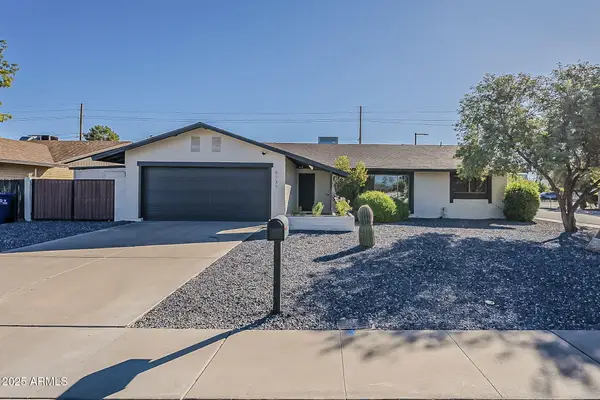 $580,000Active3 beds 2 baths2,042 sq. ft.
$580,000Active3 beds 2 baths2,042 sq. ft.6737 S Palm Drive, Tempe, AZ 85283
MLS# 6934552Listed by: DWEL LLC - New
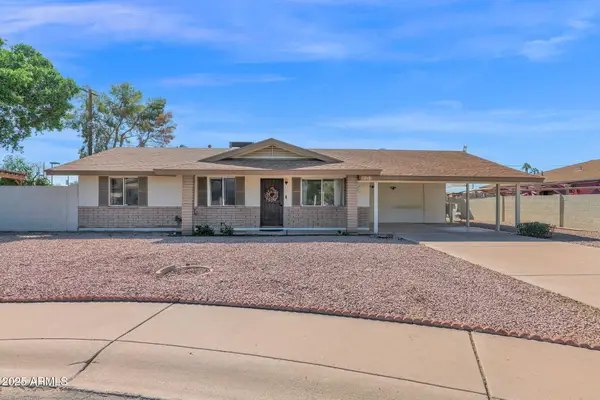 $459,900Active3 beds 2 baths1,466 sq. ft.
$459,900Active3 beds 2 baths1,466 sq. ft.1215 E Geneva Drive, Tempe, AZ 85282
MLS# 6934469Listed by: HOMESMART - New
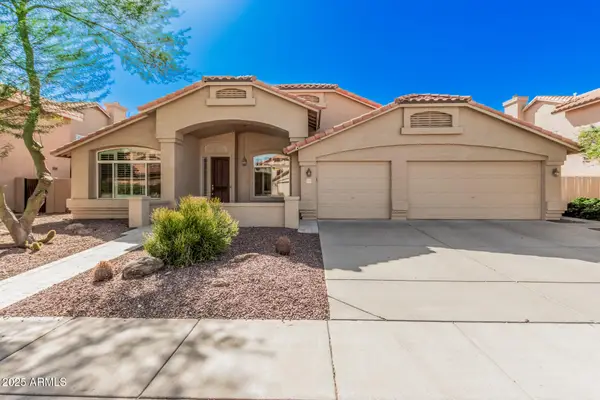 $840,000Active4 beds 3 baths2,478 sq. ft.
$840,000Active4 beds 3 baths2,478 sq. ft.1427 W Amanda Lane, Tempe, AZ 85284
MLS# 6934418Listed by: KELLER WILLIAMS REALTY EAST VALLEY - New
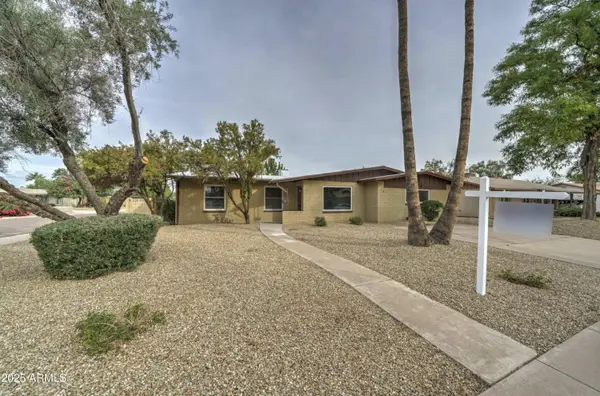 $549,950Active4 beds 2 baths2,336 sq. ft.
$549,950Active4 beds 2 baths2,336 sq. ft.1874 E Geneva Drive, Tempe, AZ 85282
MLS# 6934018Listed by: REALTY ONE GROUP - New
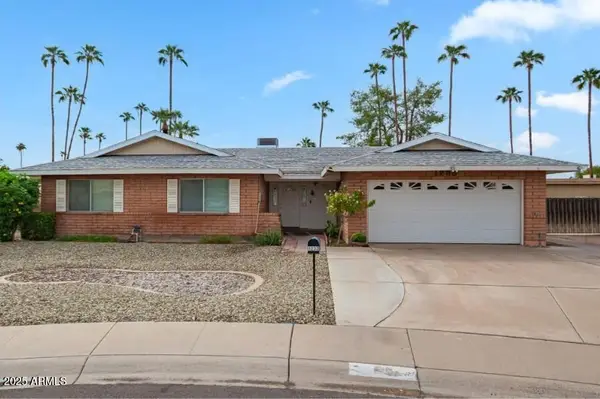 $520,000Active3 beds 2 baths2,052 sq. ft.
$520,000Active3 beds 2 baths2,052 sq. ft.1233 E Watson Drive, Tempe, AZ 85283
MLS# 6933563Listed by: HOMESMART - New
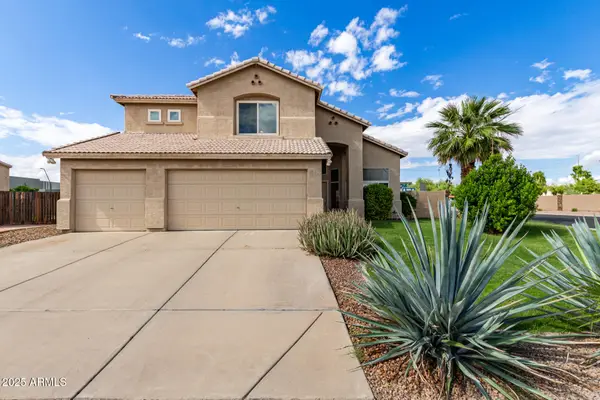 $649,900Active5 beds 3 baths2,435 sq. ft.
$649,900Active5 beds 3 baths2,435 sq. ft.8274 S Stephanie Lane, Tempe, AZ 85284
MLS# 6933434Listed by: CITIEA - New
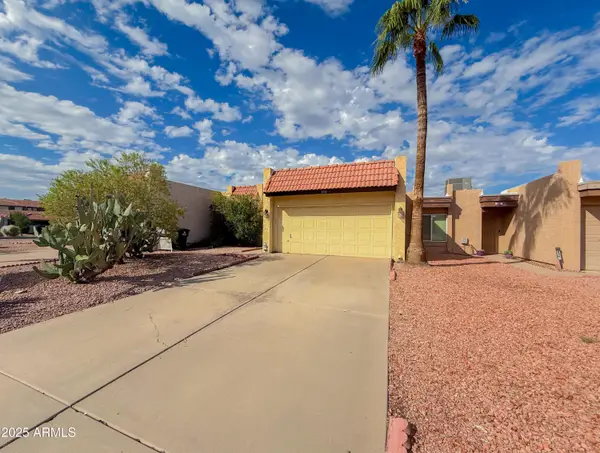 $375,000Active2 beds 3 baths1,201 sq. ft.
$375,000Active2 beds 3 baths1,201 sq. ft.850 W Duke Drive, Tempe, AZ 85283
MLS# 6933350Listed by: AZ PRIME PROPERTY MANAGEMENT
