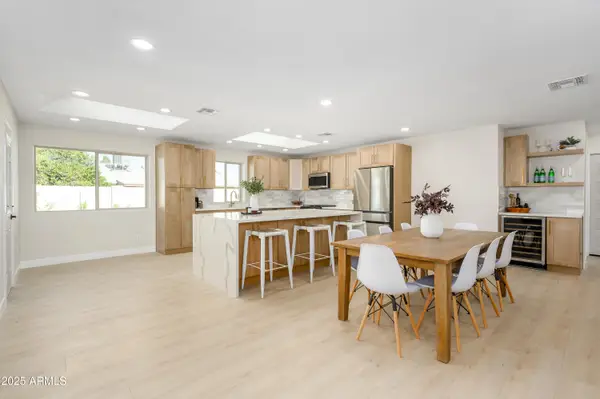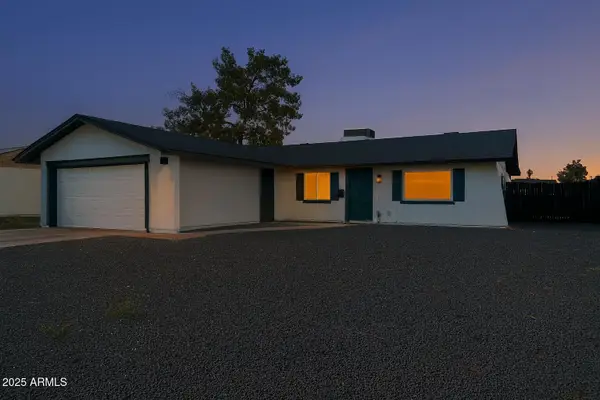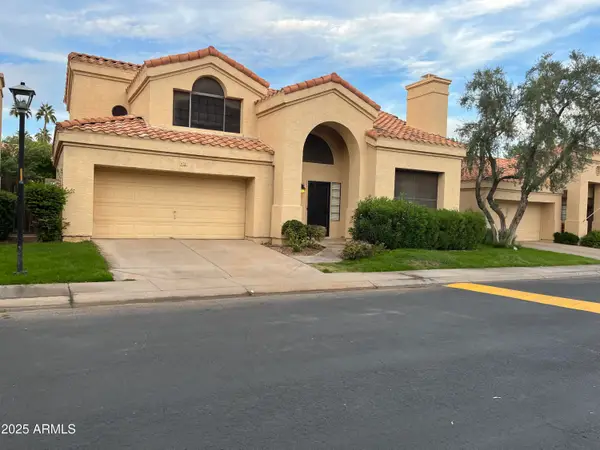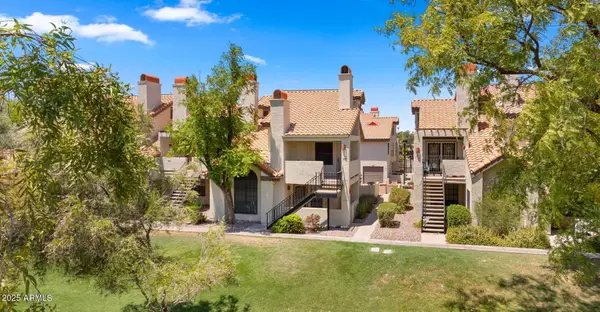12651 S 71st Street, Tempe, AZ 85284
Local realty services provided by:Better Homes and Gardens Real Estate S.J. Fowler
12651 S 71st Street,Tempe, AZ 85284
$3,500,000
- 6 Beds
- - Baths
- 7,823 sq. ft.
- Single family
- Active
Listed by: radojka lala smith
Office: exp realty
MLS#:6748395
Source:ARMLS
Price summary
- Price:$3,500,000
- Price per sq. ft.:$447.4
About this home
WOW this DREAM compound offers LUXURIOUS living with spacious residences and TOP-NOTCH amenities and it's one of a kind!! The main house features impeccable finishes: a chef's kitchen, a butler's kitchen, large pantry, new flooring, vaulted ceilings with custom beam work and so much more. Over 174 photos uploaded for your review and enjoyment. Main house featured 4 large bedrooms each having private baths, formal and casual living spaces, and two private office spaces, it seems ideal for both family life and professional needs.
The primary suite is particularly impressive, with dual vanities, toilet rooms, a multi-head shower, extensive built-in storage, and direct laundry access. The second residence adds a recreational dimension with indoor basketball and pickleball courts, along with along with a guesthouse or man cave that includes a full kitchen, TV room, and extra beds.
The outdoor area is designed for entertaining, and with a large courtyard patio, 4 car garages, additional parking, and extensive air-conditioned storage, it offers both luxury and practicality. The private gated entrance and the absence of an HOA provide added privacy and freedom. This property seems like it truly needs to be seen in person to fully appreciate all it has to offer!
The guest house has a full-size indoor basketball/pickleball court with a full kitchen, bathrooms, and two bedrooms adds a unique and practical feature to the property. The resort-style pool is BRAND NEW with a covered sitting area and built-in BBQ enhancing the luxurious, resort-like feel of the compound. This property truly offers a comprehensive package for luxury living and entertaining.
Contact an agent
Home facts
- Year built:2014
- Listing ID #:6748395
- Updated:November 15, 2025 at 02:26 AM
Rooms and interior
- Bedrooms:6
- Living area:7,823 sq. ft.
Heating and cooling
- Cooling:Ceiling Fan(s), Programmable Thermostat
- Heating:Electric
Structure and exterior
- Year built:2014
- Building area:7,823 sq. ft.
- Lot area:1.44 Acres
Schools
- High school:Corona Del Sol High School
- Middle school:Pueblo Del Sol Middle School
- Elementary school:Kyrene de la Mariposa School
Utilities
- Water:City Water
- Sewer:Septic In & Connected
Finances and disclosures
- Price:$3,500,000
- Price per sq. ft.:$447.4
- Tax amount:$17,760
New listings near 12651 S 71st Street
- New
 $699,995Active4 beds 2 baths2,052 sq. ft.
$699,995Active4 beds 2 baths2,052 sq. ft.1316 E Carter Drive, Tempe, AZ 85282
MLS# 6947678Listed by: REAL ESTATE 48 - New
 $485,000Active3 beds 2 baths1,508 sq. ft.
$485,000Active3 beds 2 baths1,508 sq. ft.6818 S Terrace Road, Tempe, AZ 85283
MLS# 6947680Listed by: CITIEA - New
 $450,000Active3 beds 3 baths1,588 sq. ft.
$450,000Active3 beds 3 baths1,588 sq. ft.42 W La Vieve Lane, Tempe, AZ 85284
MLS# 6947654Listed by: CACTUS MOUNTAIN PROPERTIES, LLC - New
 $260,000Active2 beds 2 baths999 sq. ft.
$260,000Active2 beds 2 baths999 sq. ft.2333 E Southern Avenue #1085, Tempe, AZ 85282
MLS# 6947656Listed by: HOMESMART - New
 $564,900Active3 beds 2 baths1,380 sq. ft.
$564,900Active3 beds 2 baths1,380 sq. ft.1308 N Esther Street, Tempe, AZ 85288
MLS# 6946161Listed by: MY HOME GROUP REAL ESTATE - New
 $232,900Active2 beds 2 baths838 sq. ft.
$232,900Active2 beds 2 baths838 sq. ft.330 S Beck Avenue #211, Tempe, AZ 85281
MLS# 6946222Listed by: M AND M HOME GROUP LLC - New
 $550,000Active3 beds 2 baths1,596 sq. ft.
$550,000Active3 beds 2 baths1,596 sq. ft.720 E Broadway Lane, Tempe, AZ 85282
MLS# 6946290Listed by: FATHOM REALTY ELITE - New
 $599,000Active3 beds 2 baths1,828 sq. ft.
$599,000Active3 beds 2 baths1,828 sq. ft.406 E Barbara Drive, Tempe, AZ 85288
MLS# 6946298Listed by: WEST USA REALTY - New
 $220,000Active0.18 Acres
$220,000Active0.18 Acres1986 E University Drive, Tempe, AZ 85288
MLS# 6946363Listed by: HOMESMART - New
 $629,950Active5 beds 3 baths2,225 sq. ft.
$629,950Active5 beds 3 baths2,225 sq. ft.503 E Pebble Beach Drive, Tempe, AZ 85282
MLS# 6946537Listed by: WISE CHOICE PROPERTIES
