1323 E Whalers Way, Tempe, AZ 85283
Local realty services provided by:Better Homes and Gardens Real Estate BloomTree Realty
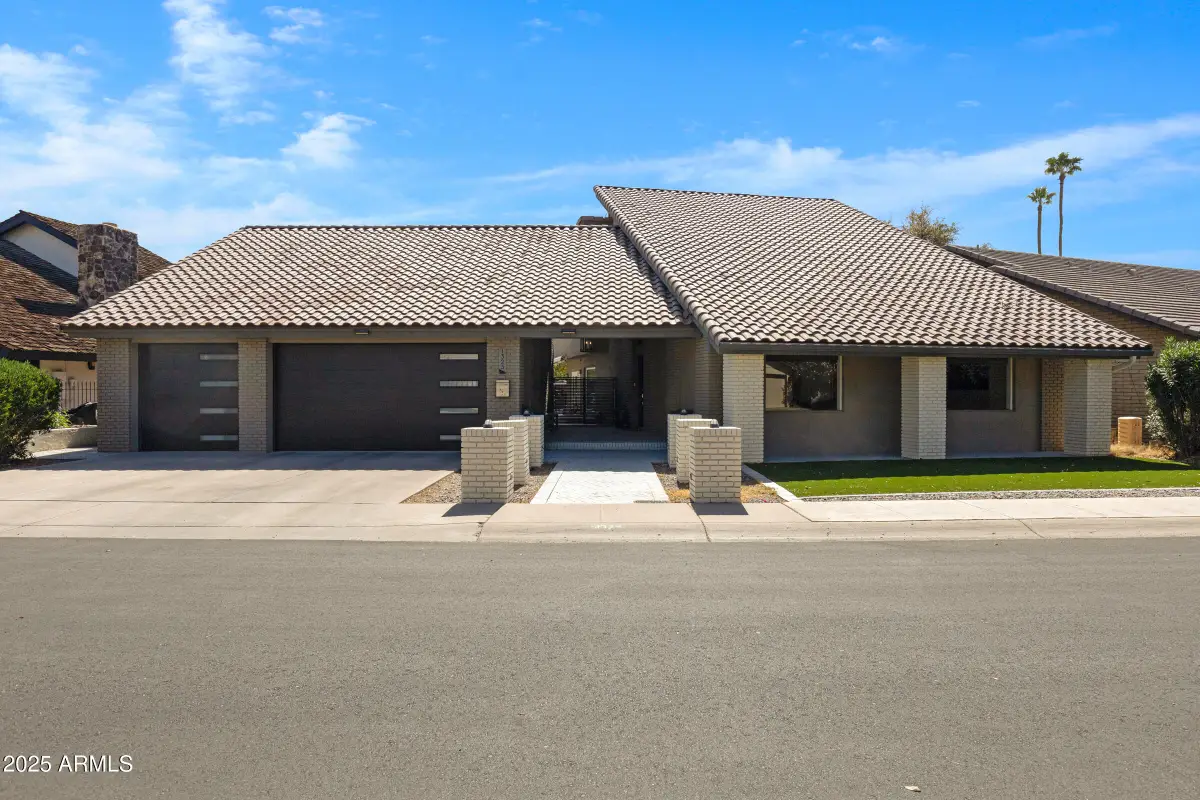
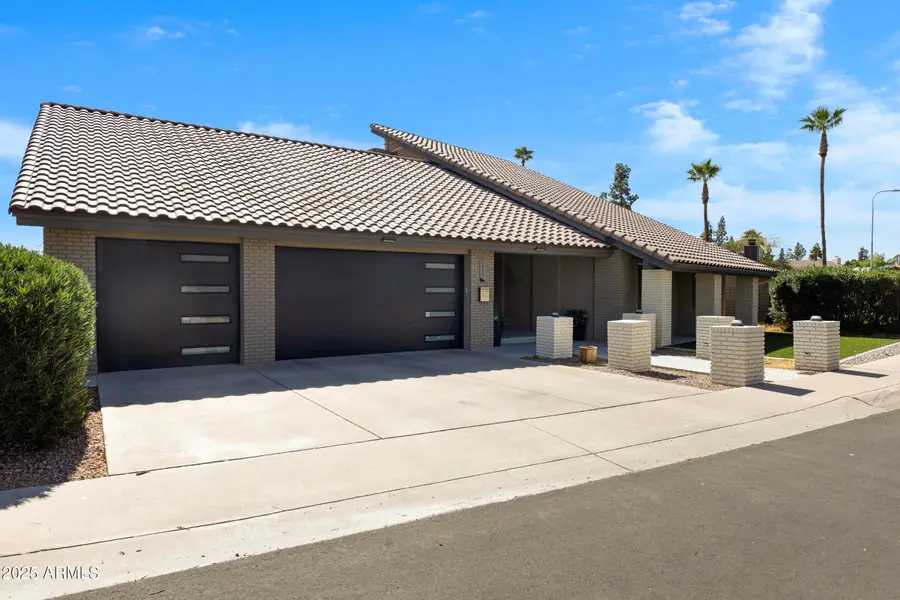
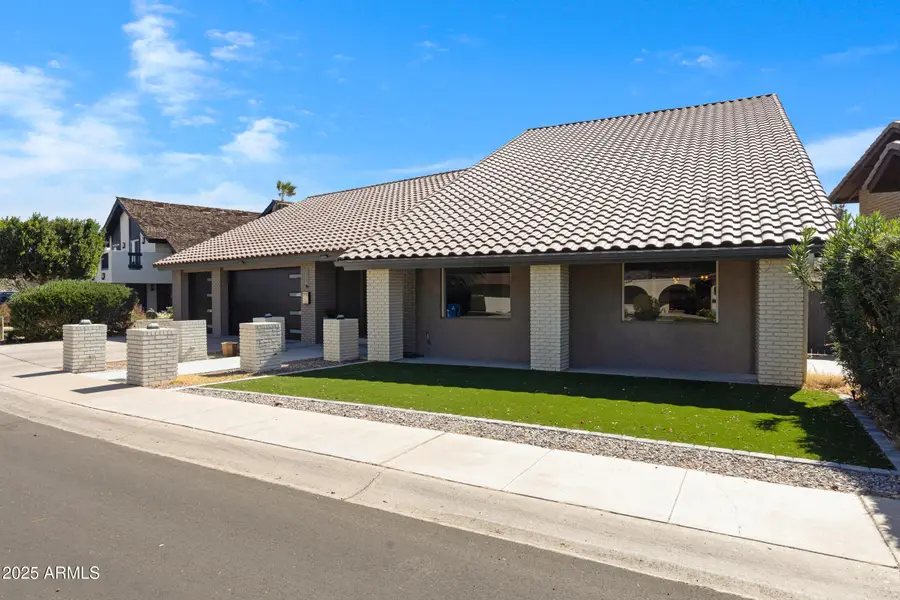
1323 E Whalers Way,Tempe, AZ 85283
$1,550,000
- 4 Beds
- 4 Baths
- 4,024 sq. ft.
- Single family
- Active
Listed by:joanna guese
Office:real broker
MLS#:6828735
Source:ARMLS
Price summary
- Price:$1,550,000
- Price per sq. ft.:$385.19
- Monthly HOA dues:$128.67
About this home
A must see in the sought after community of THE LAKES! Right in the heart of Tempe, walking distance to the neighborhood parks and playgrounds, and is conveniently located to groceries, schools, freeways, restaurants, and entertainment. The home features an open-concept kitchen and living space. The kitchen features Quartz counters, stainless appliances/hood, triple ovens, crown molding, wine fridge, tile backsplash. Low E windows, stacked stone fireplace, and vaulted and raised ceilings. Newer roof (2015-16) with transferrable warranty and owned solar system. New insulation throughout (2024). Solar heated capable Pebbletech pool with swim jets. Travertine patios & pool deck; Automatic awnings; Amazing lake views from the master bedroom balcony with French doors & custom railing. 3-car garage with new doors and epoxy floors (2022). Newer water softener, water heater, AC units and pool equipment, and low maintenance turf in the front yard. This home also features a detached one bedroom/one bath guest house with living room off the patios/pool with its own entrance. Walk in closets in all the bedrooms. EV Charger. Removable pool fence. Extensive deck & boat dock. The Clubhouse/Community center offers great amenities such as tennis/pickleball/basketball/volleyball courts, gym and heated pool, all within less than a 5 minute walk from the property. Experience luxury living in this stunning lakefront home.
Contact an agent
Home facts
- Year built:1974
- Listing Id #:6828735
- Updated:August 04, 2025 at 02:45 PM
Rooms and interior
- Bedrooms:4
- Total bathrooms:4
- Full bathrooms:3
- Half bathrooms:1
- Living area:4,024 sq. ft.
Heating and cooling
- Cooling:Ceiling Fan(s), Programmable Thermostat
- Heating:Electric
Structure and exterior
- Year built:1974
- Building area:4,024 sq. ft.
- Lot area:0.22 Acres
Schools
- High school:Marcos De Niza High School
- Middle school:Fees College Preparatory Middle School
- Elementary school:Rover Elementary School
Utilities
- Water:City Water
Finances and disclosures
- Price:$1,550,000
- Price per sq. ft.:$385.19
- Tax amount:$6,980 (2024)
New listings near 1323 E Whalers Way
- New
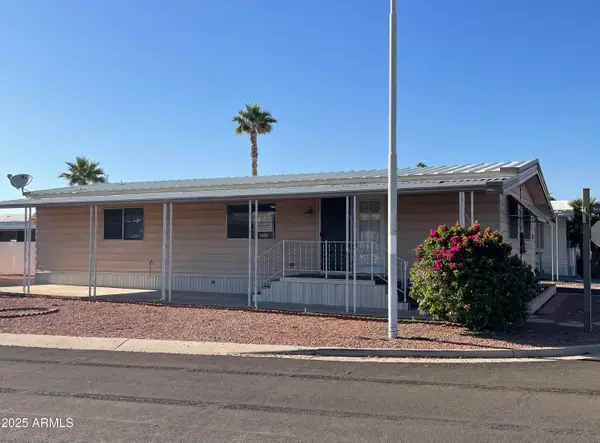 $75,000Active2 beds 2 baths1,248 sq. ft.
$75,000Active2 beds 2 baths1,248 sq. ft.2609 W Southern Avenue #152, Tempe, AZ 85282
MLS# 6905699Listed by: EXP REALTY - New
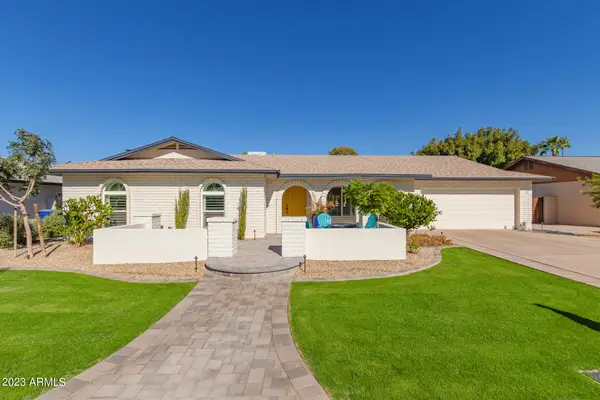 $735,000Active4 beds 2 baths2,132 sq. ft.
$735,000Active4 beds 2 baths2,132 sq. ft.2032 E Pegasus Drive, Tempe, AZ 85283
MLS# 6905662Listed by: HOMESMART - New
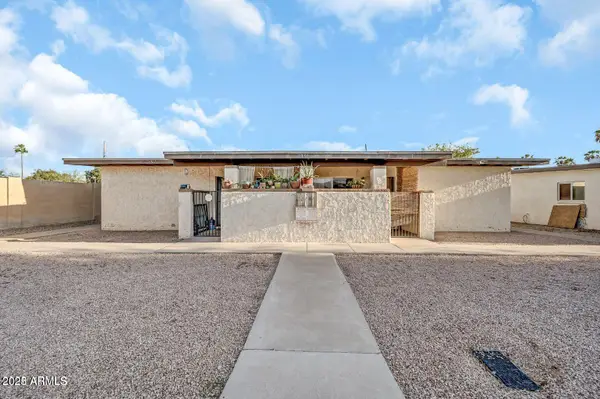 $825,000Active-- beds -- baths
$825,000Active-- beds -- baths1301 W 3rd Street, Tempe, AZ 85281
MLS# 6905604Listed by: REAL BROKER - New
 $375,000Active2 beds 2 baths1,252 sq. ft.
$375,000Active2 beds 2 baths1,252 sq. ft.1445 E Broadway Road #208, Tempe, AZ 85282
MLS# 6905447Listed by: RUSS LYON SOTHEBY'S INTERNATIONAL REALTY - Open Fri, 3 to 5pmNew
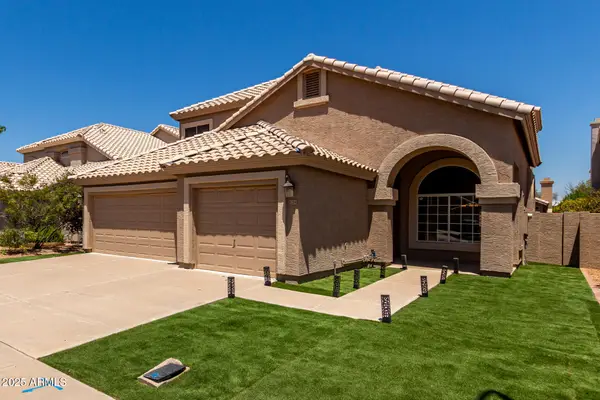 $660,000Active4 beds 3 baths2,599 sq. ft.
$660,000Active4 beds 3 baths2,599 sq. ft.192 W Los Arboles Drive, Tempe, AZ 85284
MLS# 6905154Listed by: ENGEL & VOLKERS GILBERT - New
 $339,000Active2 beds 2 baths1,090 sq. ft.
$339,000Active2 beds 2 baths1,090 sq. ft.2333 E Southern Avenue #2040, Tempe, AZ 85282
MLS# 6904900Listed by: GOLD TRUST REALTY - New
 $325,000Active2 beds 2 baths987 sq. ft.
$325,000Active2 beds 2 baths987 sq. ft.552 S Allred Drive, Tempe, AZ 85288
MLS# 6904652Listed by: TWO BROTHERS REALTY & CO - New
 $190,000Active3 beds 2 baths1,680 sq. ft.
$190,000Active3 beds 2 baths1,680 sq. ft.2401 W Southern Avenue #311, Tempe, AZ 85282
MLS# 6904673Listed by: WEST USA REALTY - New
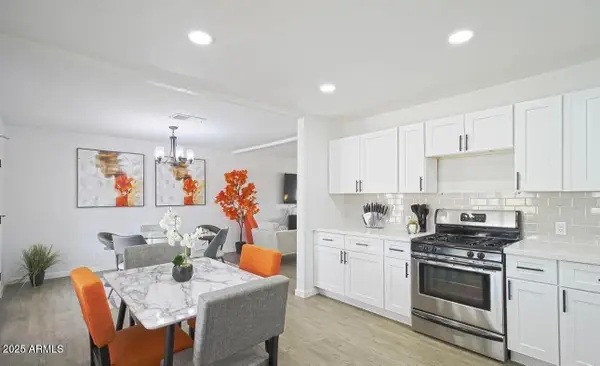 $555,000Active3 beds 2 baths1,274 sq. ft.
$555,000Active3 beds 2 baths1,274 sq. ft.1323 W 10th Place, Tempe, AZ 85281
MLS# 6904680Listed by: PERK PROP REAL ESTATE - New
 $795,000Active6 beds 3 baths2,298 sq. ft.
$795,000Active6 beds 3 baths2,298 sq. ft.1098 E Fremont Drive, Tempe, AZ 85282
MLS# 6904689Listed by: PERK PROP REAL ESTATE
