1720 E Hermosa Drive, Tempe, AZ 85282
Local realty services provided by:Better Homes and Gardens Real Estate S.J. Fowler
1720 E Hermosa Drive,Tempe, AZ 85282
$609,000
- 6 Beds
- 5 Baths
- - sq. ft.
- Single family
- Sold
Listed by: richard t stinebuck, jeanne rizzo
Office: homesmart
MLS#:6920697
Source:ARMLS
Sorry, we are unable to map this address
Price summary
- Price:$609,000
About this home
Welcome to this spacious 6-bedroom, 5-bathroom tri-level home in the desirable Tempe Gardens community! With 2,765 Sq Ft of living space, this property is designed to accommodate multigenerational living, comfortable working from home, quick commute to ASU, easy access to freeways, and anyone needing plenty of space. The home had a large remodel in 2021, including updated electrical, plumbing, HVAC, doors and wood trim, exterior stucco/paint, and new roof (in 2023). Main floor features a bright great room and updated kitchen with beautiful and durable LVP flooring, recessed lighting, walnut cabinetry, a kitchen island with breakfast bar, stainless steel appliances, and a charming bay window at the sink. A large family room or 7th bedroom with walk-in closet, full bathroom, large laundry room/pantry, and garage with 2 EV Chargers complete the main level. Upstairs offers 3 bedrooms, two with a shared bathroom with dual sinks plus a shower/tub combo, and a third primary bedroom with ensuite bathroom featuring double sinks and a step-in shower. The lower level adds 3 additional bedrooms and two updated bathrooms, one bedroom is also ensuite. There is plenty of additional off-street parking and the backyard is maintenance free and ready for play. With updated everything - this home is in a prime location and move-in ready.
Contact an agent
Home facts
- Year built:1969
- Listing ID #:6920697
- Updated:December 10, 2025 at 05:45 PM
Rooms and interior
- Bedrooms:6
- Total bathrooms:5
- Full bathrooms:5
Heating and cooling
- Heating:Electric
Structure and exterior
- Year built:1969
Schools
- High school:McClintock High School
- Middle school:Connolly Middle School
- Elementary school:Joseph P. Spracale Elementary School
Utilities
- Water:City Water
Finances and disclosures
- Price:$609,000
- Tax amount:$2,742
New listings near 1720 E Hermosa Drive
- New
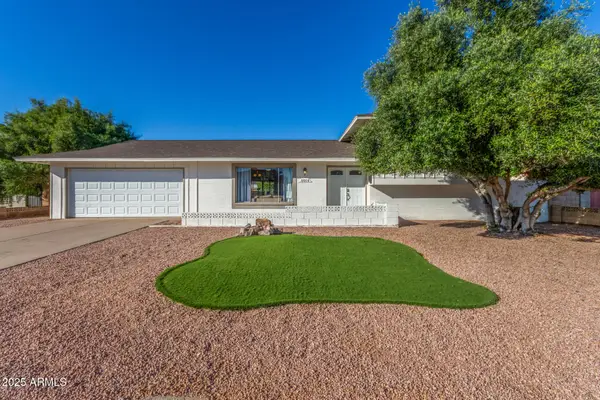 $549,900Active4 beds 2 baths1,590 sq. ft.
$549,900Active4 beds 2 baths1,590 sq. ft.5014 S Elm Street, Tempe, AZ 85282
MLS# 6956049Listed by: REAL BROKER - New
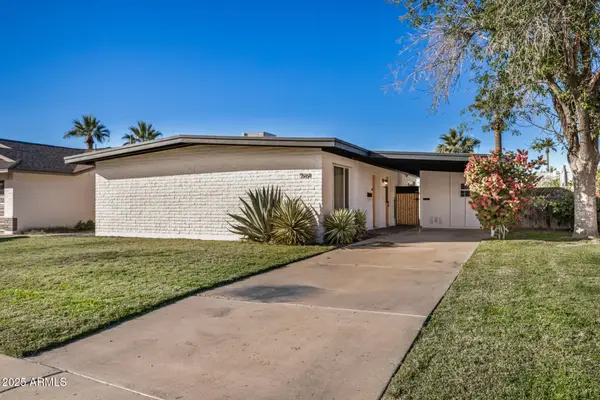 $454,999Active3 beds 2 baths1,260 sq. ft.
$454,999Active3 beds 2 baths1,260 sq. ft.1964 E Wesleyan Drive, Tempe, AZ 85282
MLS# 6956064Listed by: REAL BROKER - New
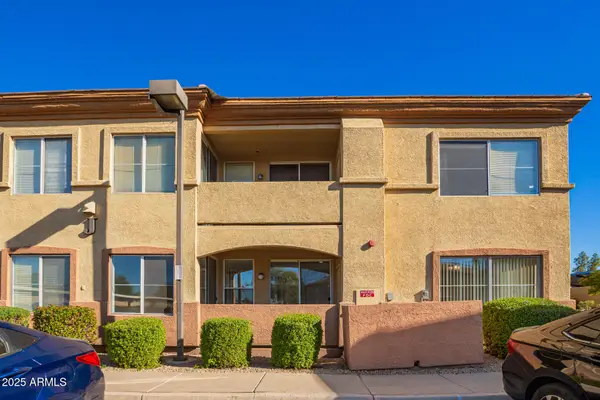 $249,900Active1 beds 1 baths863 sq. ft.
$249,900Active1 beds 1 baths863 sq. ft.2134 E Broadway Road #1035, Tempe, AZ 85282
MLS# 6956066Listed by: MY HOME GROUP REAL ESTATE - New
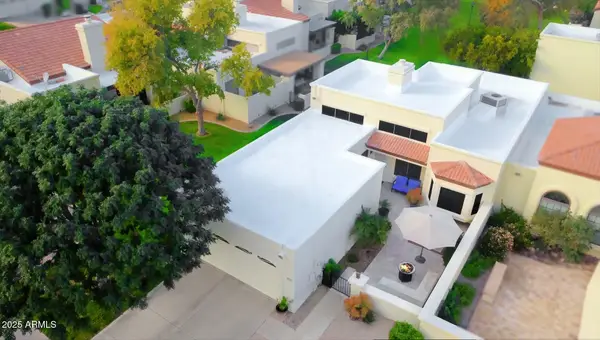 $469,900Active3 beds 2 baths1,364 sq. ft.
$469,900Active3 beds 2 baths1,364 sq. ft.1850 E Vinedo Lane, Tempe, AZ 85284
MLS# 6955941Listed by: RE/MAX EXCALIBUR - New
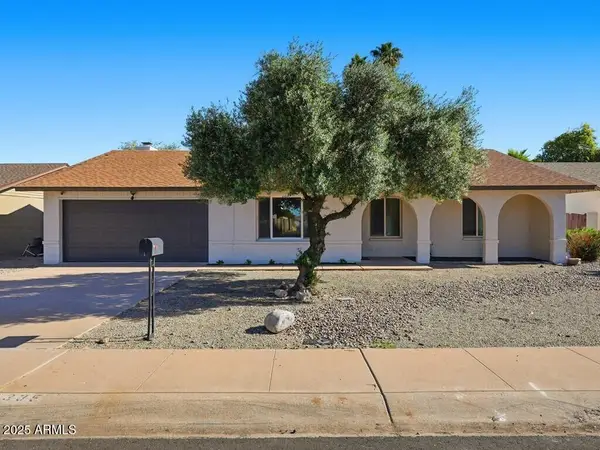 $485,000Active3 beds 2 baths1,647 sq. ft.
$485,000Active3 beds 2 baths1,647 sq. ft.5335 S Siesta Lane, Tempe, AZ 85283
MLS# 6955617Listed by: GRIGG'S GROUP POWERED BY THE ALTMAN BROTHERS - New
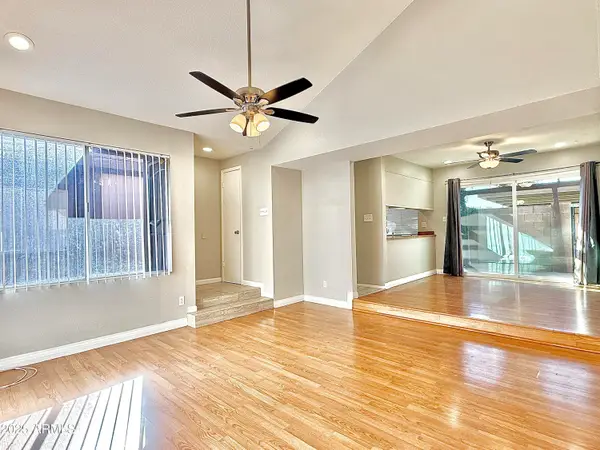 $279,900Active3 beds 2 baths1,144 sq. ft.
$279,900Active3 beds 2 baths1,144 sq. ft.924 S Casitas Drive #C, Tempe, AZ 85281
MLS# 6955234Listed by: DENALI REAL ESTATE, LLC - New
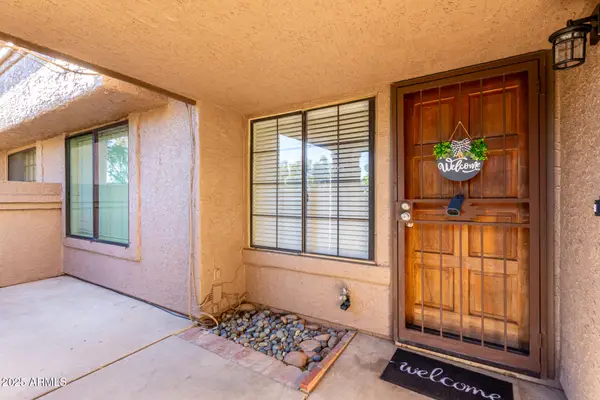 $280,000Active2 beds 1 baths934 sq. ft.
$280,000Active2 beds 1 baths934 sq. ft.700 E Mesquite Circle #L107, Tempe, AZ 85288
MLS# 6955236Listed by: CMS PROPERTIES & REAL ESTATE LLC - New
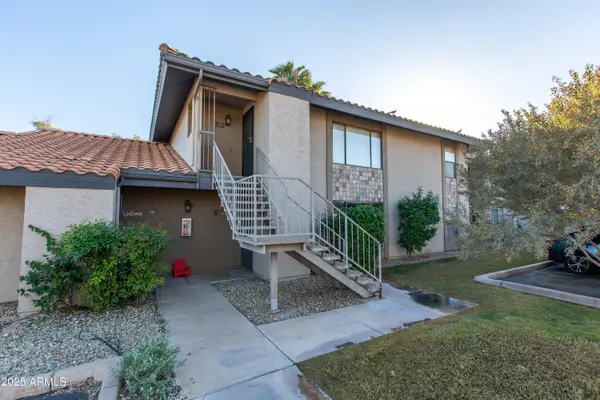 $289,000Active2 beds 2 baths1,065 sq. ft.
$289,000Active2 beds 2 baths1,065 sq. ft.1402 E Guadalupe Road #153, Tempe, AZ 85283
MLS# 6955215Listed by: HOMESMART REALTY - Open Fri, 2 to 6pmNew
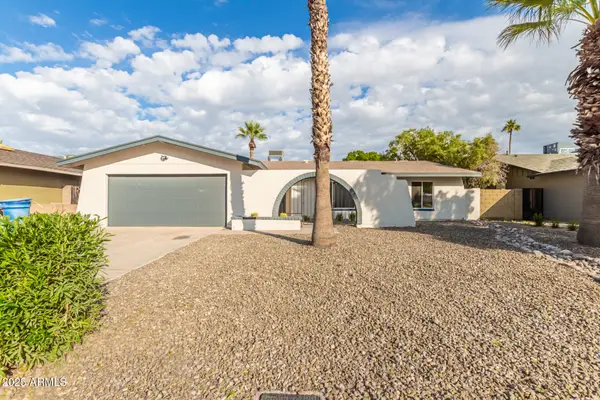 $559,000Active3 beds 2 baths1,852 sq. ft.
$559,000Active3 beds 2 baths1,852 sq. ft.1732 E Minton Drive, Tempe, AZ 85282
MLS# 6955184Listed by: GOOD COMPANY REAL ESTATE 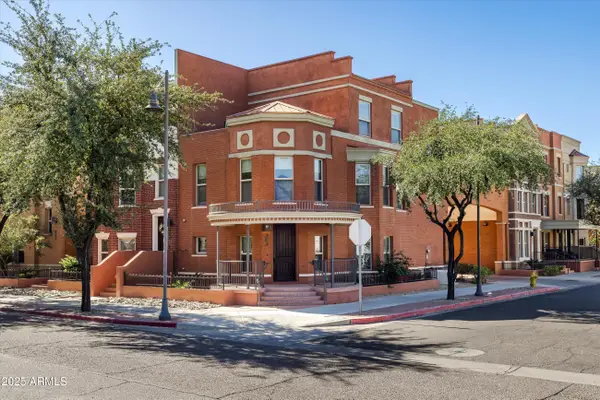 $595,000Pending2 beds 3 baths
$595,000Pending2 beds 3 baths505 W 6th Street, Tempe, AZ 85281
MLS# 6954863Listed by: RESIDENT REAL ESTATE
