Local realty services provided by:Better Homes and Gardens Real Estate BloomTree Realty
1810 E Auburn Drive,Tempe, AZ 85283
$886,500
- 5 Beds
- 2 Baths
- 2,331 sq. ft.
- Single family
- Pending
Listed by: regina m anderson
Office: berkshire hathaway homeservices arizona properties
MLS#:6916915
Source:ARMLS
Price summary
- Price:$886,500
- Price per sq. ft.:$380.31
About this home
Exquisite Mid-Century Modern Retreat in Tempe This fully reimagined 5-bedroom, 2-bathroom mid-century modern home blends timeless design with today's luxury. Built in 1974 and crafted from classic slump block (with all exterior walls injected with insulation), it has been thoughtfully renovated top-to-bottom over a 2 year time span with meticulous attention to detail at a cost over $250K. The light-filled, open-concept floor plan features raised kitchen ceiling, all-new windows and doors, wood-look tile flooring, NO carpet, 5.5'' baseboards, and designer touches including white brick accent walls and board & batten details. At the heart of the home, the chef's kitchen shines with Bosch stainless appliances, including a Professional pedistal DUAL FUEL gas range, fridge & dishwasher, BUILT-IN Sharp drawer microwave & stainless steel range hood; ALL complemented by Arizona Tile's stunning "mont "blanc" Quartzite natural stone ("3CM") countertops in kitchen and bar area. Both bathrooms along with laundry room countertops are the same "Mont Blanc" Quartzsite countertops in 2CM. The redesigned laundry room, expanded gas line, recessed dimmable led lighting, and custom wine/beverage bar along with dual fridges elevate everyday living. Step outdoors to your brand-new pebble-SHEEN pool with waterfall and planter, illuminated by high-tech lighting in pool and waterfall. Surrounding the pool and property is a massive insulation of new pavers, extending across the wide driveway, courtyard, side yards and patio for a true resort-like setting. There is also a front walled/paver courtyard for soirees or just welcoming dinner guests. Offered at $895K, this one-of-a-kind Tempe home is simply better than new!
Contact an agent
Home facts
- Year built:1974
- Listing ID #:6916915
- Updated:January 30, 2026 at 04:55 PM
Rooms and interior
- Bedrooms:5
- Total bathrooms:2
- Full bathrooms:2
- Living area:2,331 sq. ft.
Heating and cooling
- Cooling:Ceiling Fan(s), ENERGY STAR Qualified Equipment, Programmable Thermostat
- Heating:ENERGY STAR Qualified Equipment, Natural Gas
Structure and exterior
- Year built:1974
- Building area:2,331 sq. ft.
- Lot area:0.18 Acres
Schools
- High school:Marcos De Niza High School
- Middle school:Fees College Preparatory Middle School
- Elementary school:Fuller Elementary School
Utilities
- Water:City Water
Finances and disclosures
- Price:$886,500
- Price per sq. ft.:$380.31
- Tax amount:$2,962 (2025)
New listings near 1810 E Auburn Drive
- New
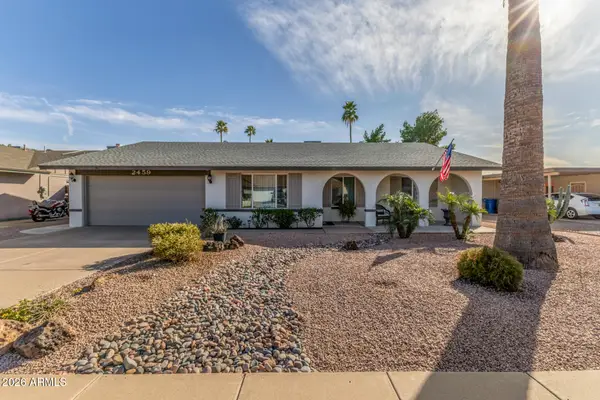 $550,000Active3 beds 2 baths1,590 sq. ft.
$550,000Active3 beds 2 baths1,590 sq. ft.2459 E La Jolla Drive, Tempe, AZ 85282
MLS# 6977021Listed by: KEY RESULTS REALTY LLC - New
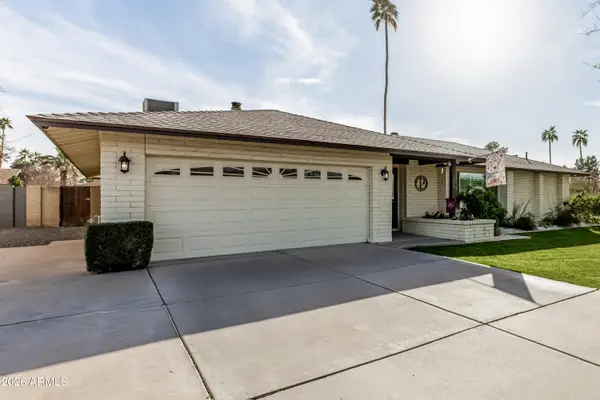 $689,000Active4 beds 2 baths2,134 sq. ft.
$689,000Active4 beds 2 baths2,134 sq. ft.1003 E Watson Drive, Tempe, AZ 85283
MLS# 6977025Listed by: SERHANT. - New
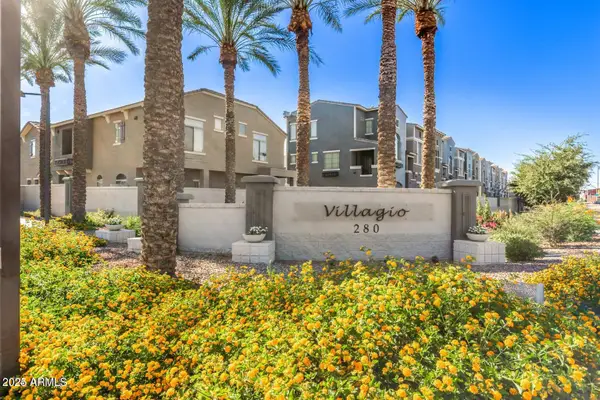 $445,000Active3 beds 3 baths1,399 sq. ft.
$445,000Active3 beds 3 baths1,399 sq. ft.2402 E 5th Street #1402, Tempe, AZ 85288
MLS# 6976993Listed by: KELLER WILLIAMS REALTY PHOENIX - New
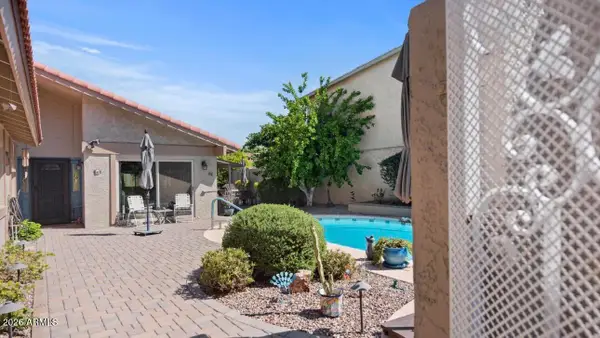 $570,000Active3 beds 2 baths1,631 sq. ft.
$570,000Active3 beds 2 baths1,631 sq. ft.1508 E Weathervane Lane, Tempe, AZ 85283
MLS# 6976886Listed by: CITIEA 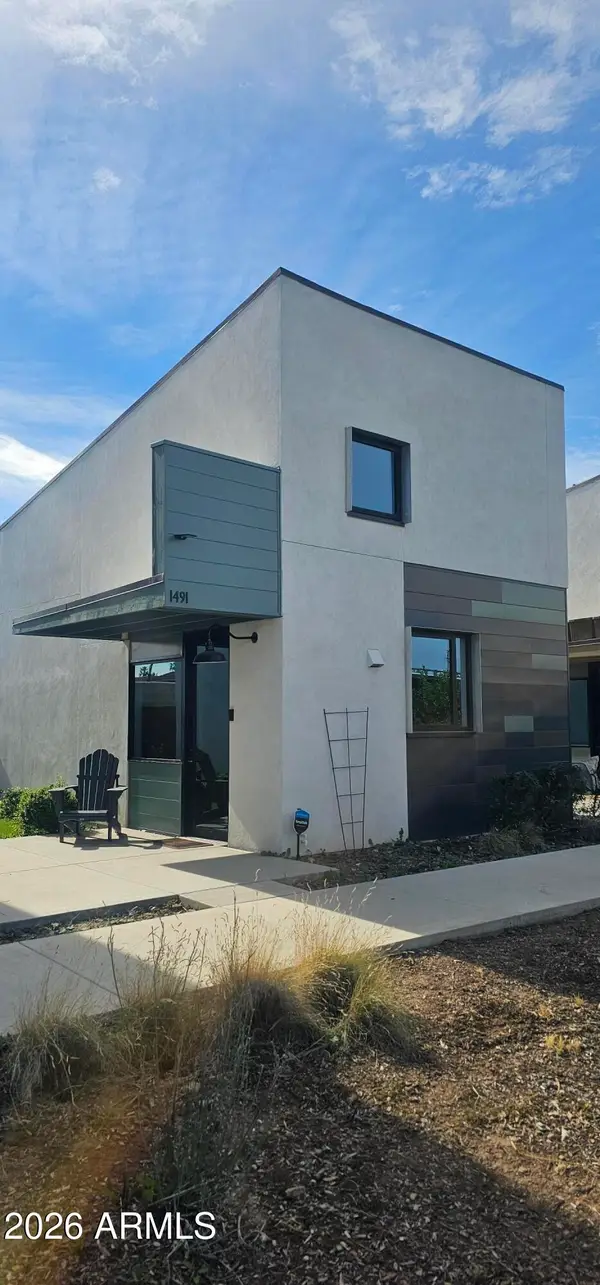 $177,500Pending1 beds 1 baths637 sq. ft.
$177,500Pending1 beds 1 baths637 sq. ft.1491 S Rita Lane, Tempe, AZ 85281
MLS# 6976701Listed by: FATHOM REALTY ELITE- New
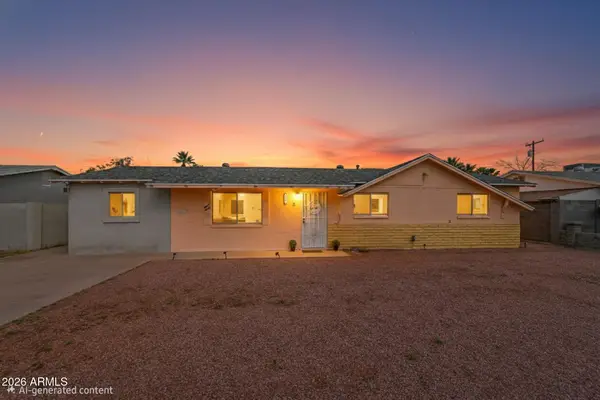 $425,000Active4 beds 2 baths1,568 sq. ft.
$425,000Active4 beds 2 baths1,568 sq. ft.1120 W Romo Jones Street, Tempe, AZ 85281
MLS# 6976580Listed by: COLDWELL BANKER REALTY - New
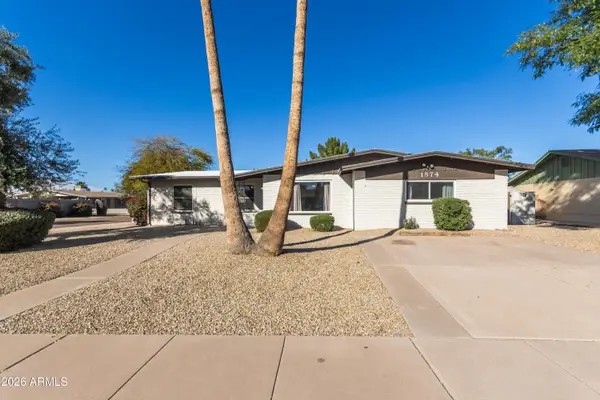 $569,900Active4 beds 2 baths2,336 sq. ft.
$569,900Active4 beds 2 baths2,336 sq. ft.1874 E Geneva Drive, Tempe, AZ 85282
MLS# 6976581Listed by: REALTY ONE GROUP - New
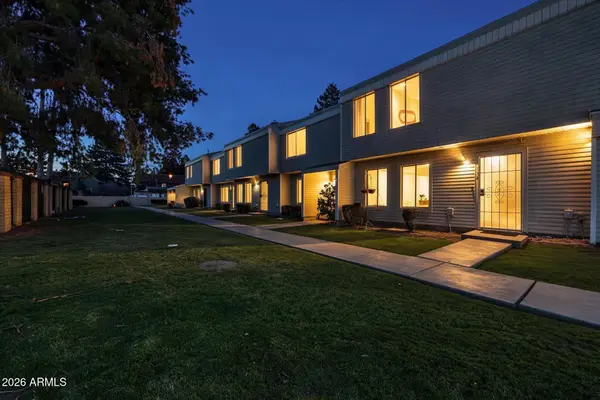 $340,000Active3 beds 2 baths1,452 sq. ft.
$340,000Active3 beds 2 baths1,452 sq. ft.738 E Strahan Drive, Tempe, AZ 85283
MLS# 6976544Listed by: VISIONS COMPANIES REALTY - New
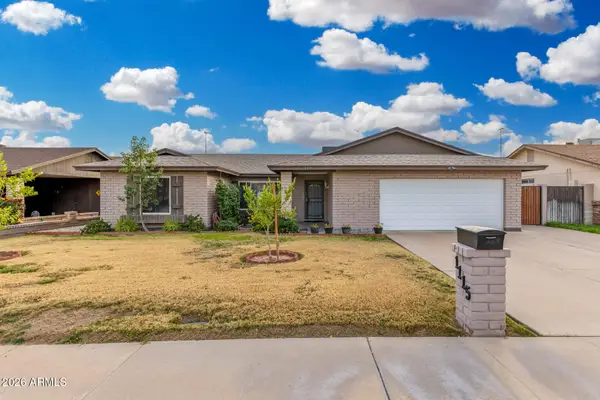 $489,000Active4 beds 2 baths1,551 sq. ft.
$489,000Active4 beds 2 baths1,551 sq. ft.1115 W Santa Cruz Drive, Tempe, AZ 85282
MLS# 6976488Listed by: WEST USA REALTY - New
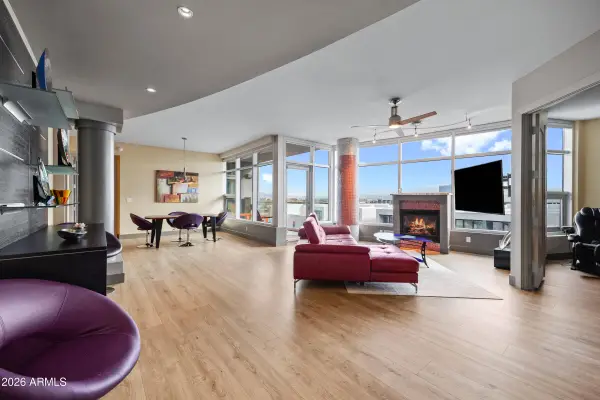 $1,000,000Active2 beds 3 baths2,320 sq. ft.
$1,000,000Active2 beds 3 baths2,320 sq. ft.140 E Rio Salado Parkway #610, Tempe, AZ 85281
MLS# 6976364Listed by: EXP REALTY

