1934 E El Parque Drive, Tempe, AZ 85282
Local realty services provided by:Better Homes and Gardens Real Estate S.J. Fowler
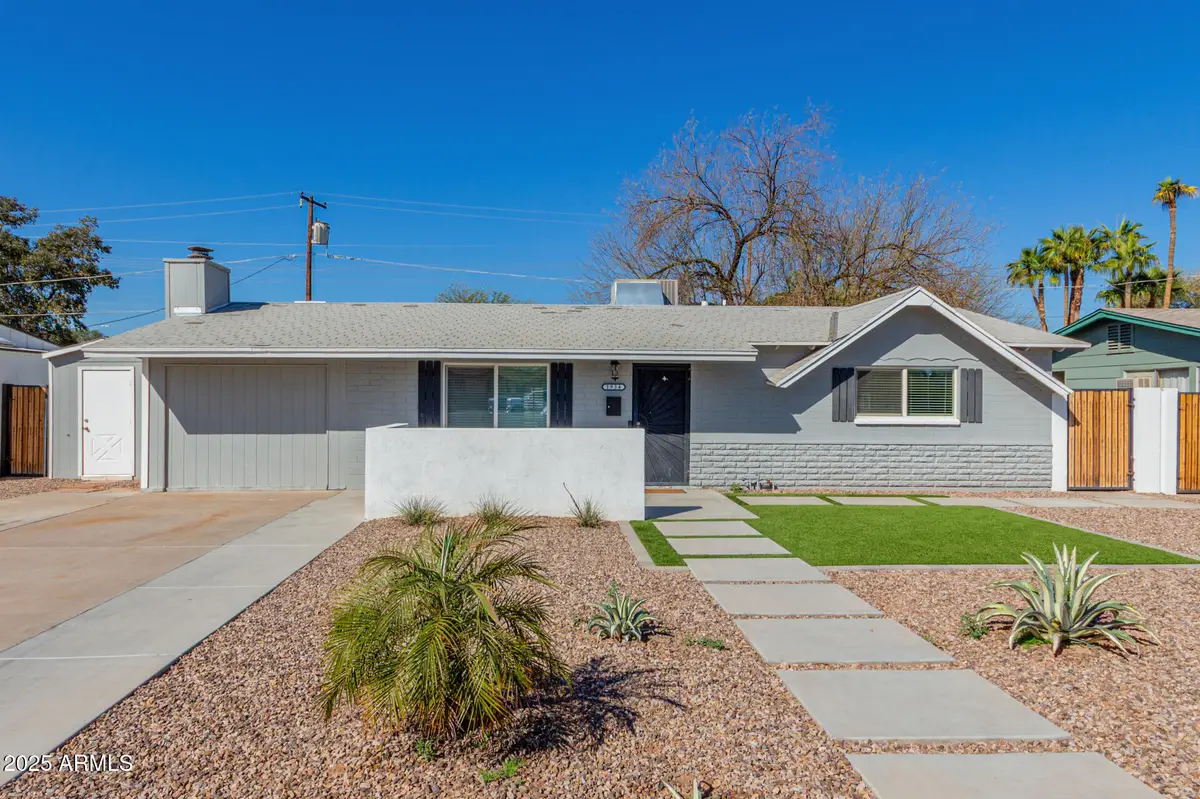


Listed by:brian l duncan
Office:barrett real estate
MLS#:6830007
Source:ARMLS
Price summary
- Price:$660,000
- Price per sq. ft.:$421.99
About this home
Located in the heart of Tempe, this beautifully updated mid-century home offers a blend of classic charm and modern convenience. This 3-bed, 2-bath Home, features an open floor plan filled with natural light. The living area boasts a cozy fireplace, skylights, and neutral tile flooring for a bright, airy feel. Kitchen includes stainless steel appliances, ample cabinetry, and an dine-in island. The master suite is a private retreat with a spacious closet, dual-sink en-suite bathroom, and a private exit to the backyard.
Step outside and rinse off in your outdoor shower before jumping into your newer heated pool and spa or sit by the fire pit on cool nights. Pick up a putter and practice your putting on the Astro turf green. Backyard is ideal for gatherings or relaxing in the Arizona The neighborhood offers easy access to some of Tempe's most popular attractions.Riverview Park walking trails, playgrounds, picnic areas, and a splash pad. Tempe Town Lake offers boating, paddleboarding, kayaking, and scenic walking paths and year-round concerts and festivals.
Baseball fans nearby Cactus League Spring Training facilities. The Chicago Cubs train at Sloan Park, the Arizona Diamondbacks and Colorado Rockies play at Salt River Fields, and the Oakland Athletics train at Hohokam Stadiumall just minutes away.
Downtown Tempe features top dining, shopping, and entertainment options. Arizona State University adds an energetic vibe to the community. With easy access to public transportation and major highways, commuting to Phoenix, Scottsdale, Gilbert, and Chandler is effortless.
With its stylish interiors, spacious backyard, and unbeatable location, this home offers the best of Tempe living. Whether you're a baseball fan, an outdoor enthusiast, or someone seeking a comfortable and convenient home, this property is an incredible opportunity. Don't miss your chance to make it yours!
Contact an agent
Home facts
- Year built:1961
- Listing Id #:6830007
- Updated:August 12, 2025 at 03:15 PM
Rooms and interior
- Bedrooms:3
- Total bathrooms:2
- Full bathrooms:2
- Living area:1,564 sq. ft.
Heating and cooling
- Cooling:Ceiling Fan(s), Programmable Thermostat
- Heating:Electric
Structure and exterior
- Year built:1961
- Building area:1,564 sq. ft.
- Lot area:0.17 Acres
Schools
- High school:McClintock High School
- Middle school:Connolly Middle School
- Elementary school:Curry Elementary School
Utilities
- Water:City Water
Finances and disclosures
- Price:$660,000
- Price per sq. ft.:$421.99
- Tax amount:$2,041 (2024)
New listings near 1934 E El Parque Drive
- New
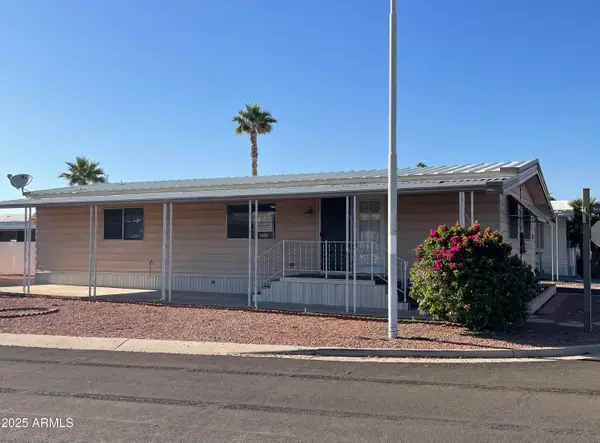 $75,000Active2 beds 2 baths1,248 sq. ft.
$75,000Active2 beds 2 baths1,248 sq. ft.2609 W Southern Avenue #152, Tempe, AZ 85282
MLS# 6905699Listed by: EXP REALTY - New
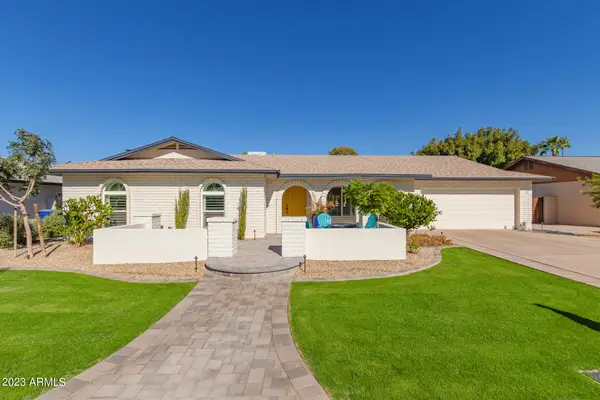 $735,000Active4 beds 2 baths2,132 sq. ft.
$735,000Active4 beds 2 baths2,132 sq. ft.2032 E Pegasus Drive, Tempe, AZ 85283
MLS# 6905662Listed by: HOMESMART - New
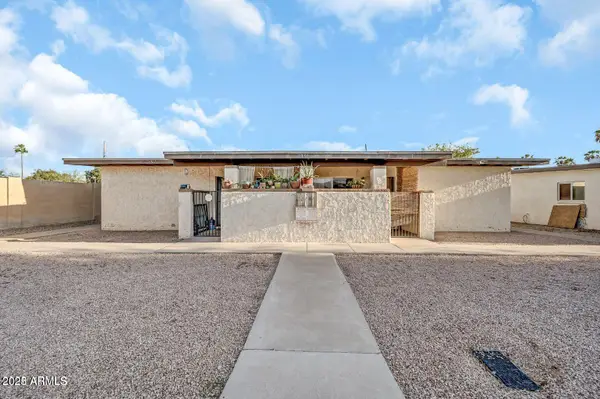 $825,000Active-- beds -- baths
$825,000Active-- beds -- baths1301 W 3rd Street, Tempe, AZ 85281
MLS# 6905604Listed by: REAL BROKER - New
 $375,000Active2 beds 2 baths1,252 sq. ft.
$375,000Active2 beds 2 baths1,252 sq. ft.1445 E Broadway Road #208, Tempe, AZ 85282
MLS# 6905447Listed by: RUSS LYON SOTHEBY'S INTERNATIONAL REALTY - Open Fri, 3 to 5pmNew
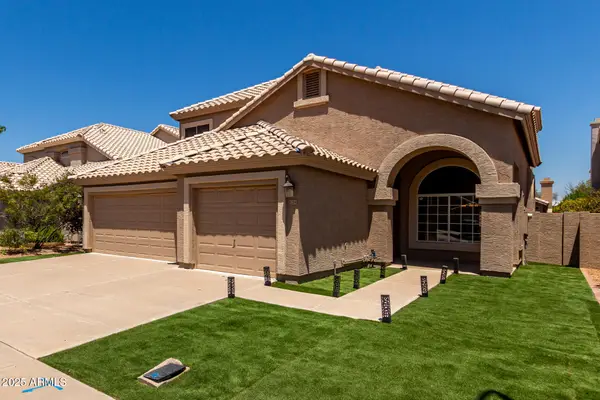 $660,000Active4 beds 3 baths2,599 sq. ft.
$660,000Active4 beds 3 baths2,599 sq. ft.192 W Los Arboles Drive, Tempe, AZ 85284
MLS# 6905154Listed by: ENGEL & VOLKERS GILBERT - New
 $339,000Active2 beds 2 baths1,090 sq. ft.
$339,000Active2 beds 2 baths1,090 sq. ft.2333 E Southern Avenue #2040, Tempe, AZ 85282
MLS# 6904900Listed by: GOLD TRUST REALTY - New
 $325,000Active2 beds 2 baths987 sq. ft.
$325,000Active2 beds 2 baths987 sq. ft.552 S Allred Drive, Tempe, AZ 85288
MLS# 6904652Listed by: TWO BROTHERS REALTY & CO - New
 $190,000Active3 beds 2 baths1,680 sq. ft.
$190,000Active3 beds 2 baths1,680 sq. ft.2401 W Southern Avenue #311, Tempe, AZ 85282
MLS# 6904673Listed by: WEST USA REALTY - New
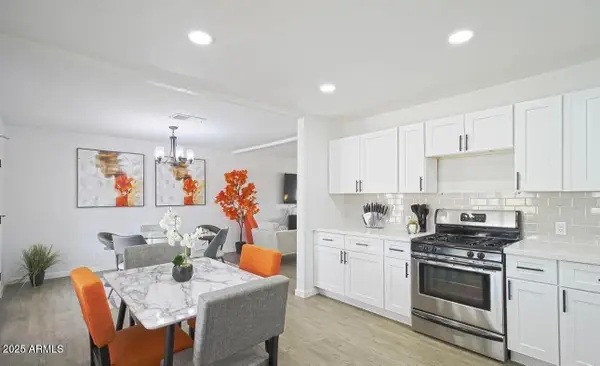 $555,000Active3 beds 2 baths1,274 sq. ft.
$555,000Active3 beds 2 baths1,274 sq. ft.1323 W 10th Place, Tempe, AZ 85281
MLS# 6904680Listed by: PERK PROP REAL ESTATE - New
 $795,000Active6 beds 3 baths2,298 sq. ft.
$795,000Active6 beds 3 baths2,298 sq. ft.1098 E Fremont Drive, Tempe, AZ 85282
MLS# 6904689Listed by: PERK PROP REAL ESTATE
