2007 E Ranch Road, Tempe, AZ 85284
Local realty services provided by:Better Homes and Gardens Real Estate S.J. Fowler
2007 E Ranch Road,Tempe, AZ 85284
$7,250,000
- 5 Beds
- 6 Baths
- - sq. ft.
- Single family
- Pending
Listed by: mark thomas, colt stevens
Office: russ lyon sotheby's international realty
MLS#:6917266
Source:ARMLS
Price summary
- Price:$7,250,000
About this home
This newly completed 6,480 sq ft custom estate in the prestigious Circle G Ranches embodies true resort living, with every detail designed for seamless indoor-outdoor entertaining.
Inspired by Bali retreats and crafted with globally sourced finishes, the home welcomes you with a circular drive, iron entry, and soaring 14-foot ceilings. White oak floors, custom cabinetry, and hand-selected stone flow throughout the 5-bedroom, 5.5-bath residence, including a private guest casita.
The great room opens fully with four-panel pocket doors, creating a seamless connection to the backyard oasis: a sparkling pool with sun shelf, shaded cabanas, daybed pavilion, pickleball court, jacuzzi, sauna, and multiple outdoor fireplaces. A state-of-the-art misting system and surround sound make every gathering unforgettable.
The chef's kitchen features a 16-foot island, Sub-Zero refrigeration, double dishwashers, professional range, and built-in espresso machine. A glass-enclosed wine room stores over 300 bottles at a perfect 59°, while the entertainment lounge offers a video wall and stunning backyard views.
The primary suite is a retreat with two private exits to the pool, electronic shades, a spa-like bath with a one-piece marble tub, dual vanities, steam shower, and personal gym. The private casita offers a sitting area, full bath, and custom cabinetry, perfect for guests.
Additional highlights include:
" Control4 smart home with 8-camera surveillance
" Five gas fireplaces (indoor/outdoor)
"Commercial-grade water filtration + whole-home RO
" Three five-ton Lennox AC units (2024) with purification
" 1,500+ sq ft attic with 800 lb lift system
" Outdoor kitchen, beverage coolers, and extensive fire features
This estate is more than a home it's a private resort, set in one of Tempe's most coveted enclaves.
Contact an agent
Home facts
- Year built:2025
- Listing ID #:6917266
- Updated:December 17, 2025 at 12:13 PM
Rooms and interior
- Bedrooms:5
- Total bathrooms:6
- Full bathrooms:5
- Half bathrooms:1
Heating and cooling
- Cooling:Ceiling Fan(s), ENERGY STAR Qualified Equipment, Programmable Thermostat
- Heating:Natural Gas
Structure and exterior
- Year built:2025
- Lot area:0.78 Acres
Schools
- High school:Corona Del Sol High School
- Middle school:Kyrene Aprende Middle School
- Elementary school:Kyrene del Cielo School
Utilities
- Water:City Water
Finances and disclosures
- Price:$7,250,000
- Tax amount:$4,363
New listings near 2007 E Ranch Road
- New
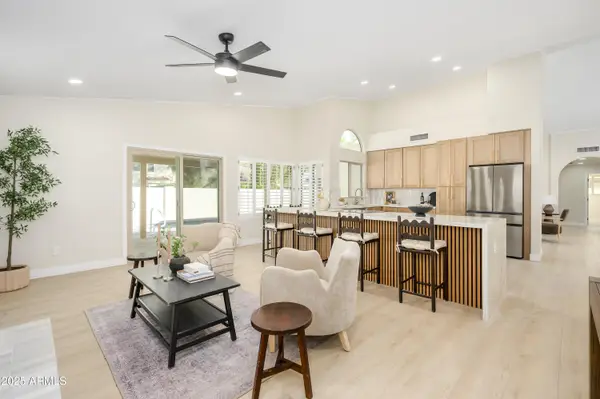 $739,995Active4 beds 2 baths2,066 sq. ft.
$739,995Active4 beds 2 baths2,066 sq. ft.9021 S Drea Lane, Tempe, AZ 85284
MLS# 6958525Listed by: REAL ESTATE 48 - New
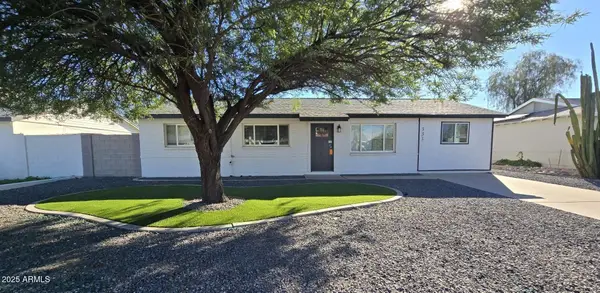 $575,000Active4 beds 6 baths1,467 sq. ft.
$575,000Active4 beds 6 baths1,467 sq. ft.331 E Pierce Street, Tempe, AZ 85288
MLS# 6958537Listed by: MILLENIUM THREE REAL ESTATE - New
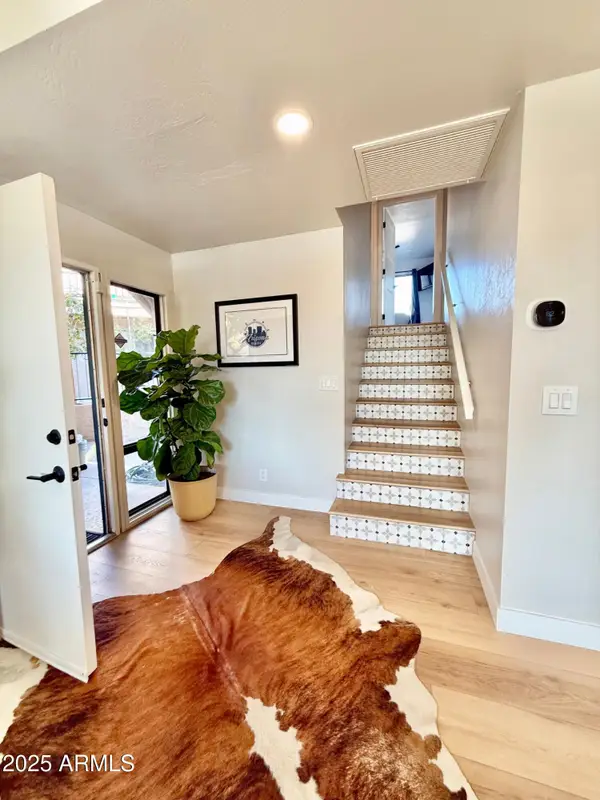 $479,900Active2 beds 2 baths1,144 sq. ft.
$479,900Active2 beds 2 baths1,144 sq. ft.1209 E Northshore Drive #138, Tempe, AZ 85283
MLS# 6958380Listed by: AZREAPM - New
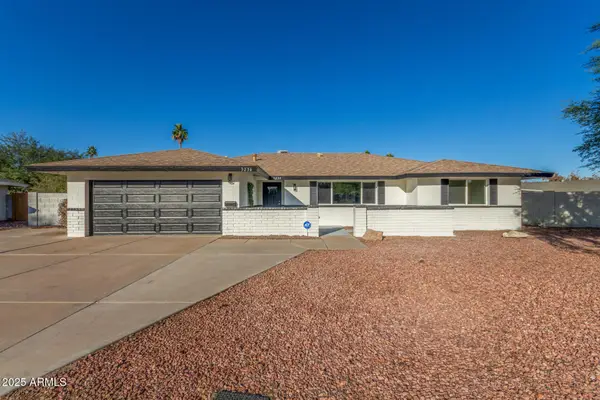 $639,000Active5 beds 2 baths2,345 sq. ft.
$639,000Active5 beds 2 baths2,345 sq. ft.3234 S Allred Drive, Tempe, AZ 85282
MLS# 6958405Listed by: HOMESMART - New
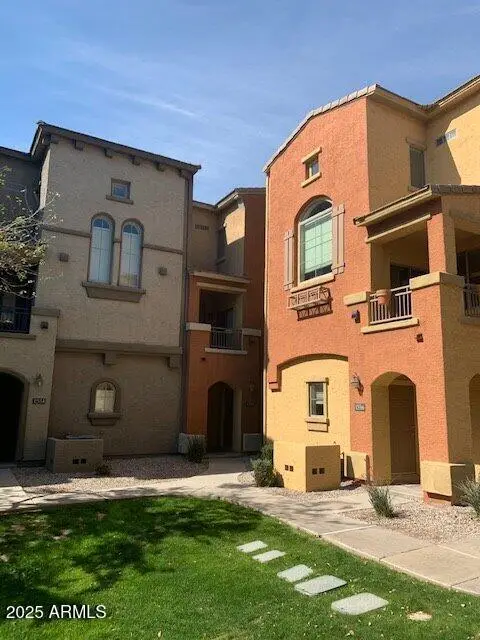 $355,000Active2 beds 3 baths1,100 sq. ft.
$355,000Active2 beds 3 baths1,100 sq. ft.2402 E 5th Street #1555, Tempe, AZ 85288
MLS# 6958416Listed by: ATLAS AZ, LLC - New
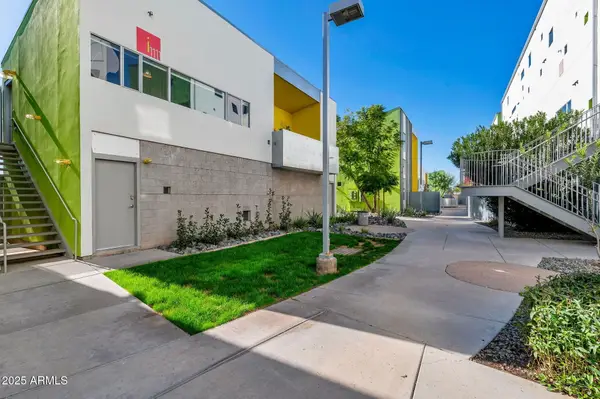 $320,000Active1 beds 1 baths864 sq. ft.
$320,000Active1 beds 1 baths864 sq. ft.1111 W University Drive #2026, Tempe, AZ 85281
MLS# 6958427Listed by: COLDWELL BANKER REALTY - New
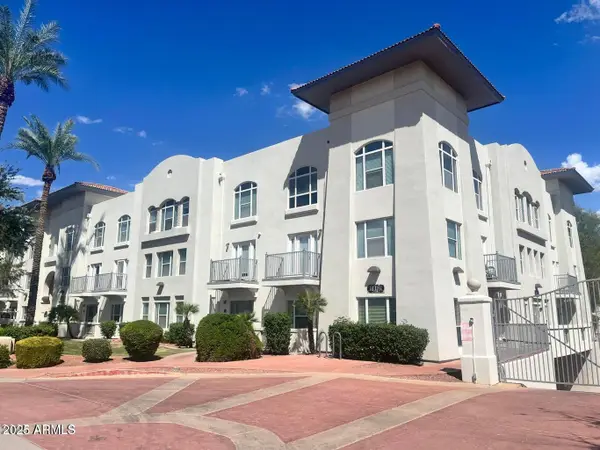 $349,000Active2 beds 2 baths1,590 sq. ft.
$349,000Active2 beds 2 baths1,590 sq. ft.1081 W 1st Street #16, Tempe, AZ 85281
MLS# 6958314Listed by: HOMESMART - New
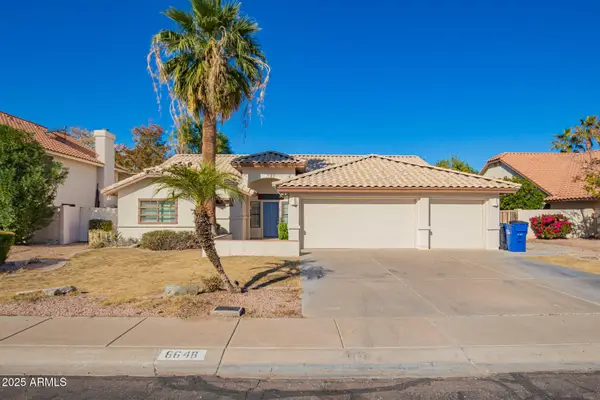 $850,000Active4 beds 3 baths3,046 sq. ft.
$850,000Active4 beds 3 baths3,046 sq. ft.8648 S Kenwood Lane, Tempe, AZ 85284
MLS# 6958275Listed by: HOMESMART - New
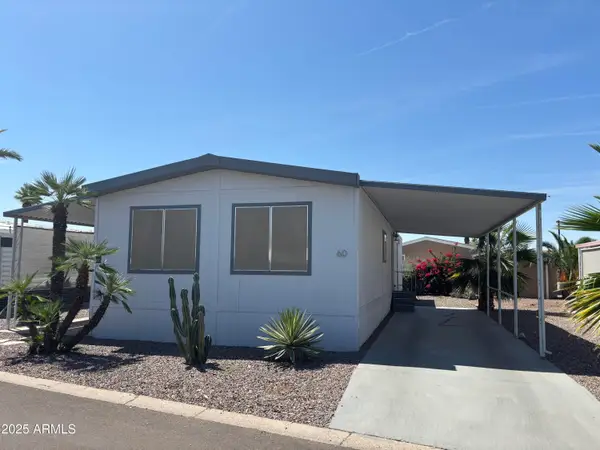 $39,500Active2 beds 2 baths1,120 sq. ft.
$39,500Active2 beds 2 baths1,120 sq. ft.2727 E University Drive #60, Tempe, AZ 85288
MLS# 6958306Listed by: KELLER WILLIAMS INTEGRITY FIRST - New
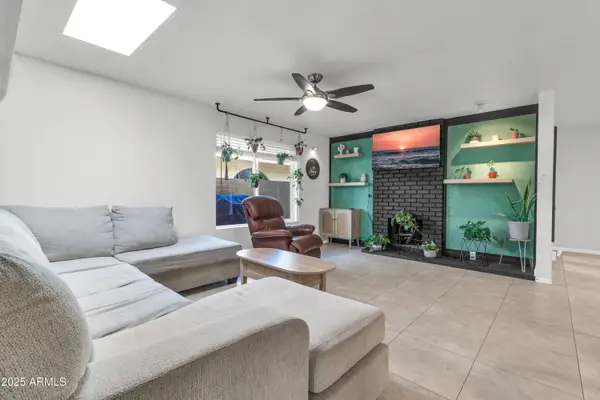 $410,000Active3 beds 2 baths1,235 sq. ft.
$410,000Active3 beds 2 baths1,235 sq. ft.320 W Laguna Drive, Tempe, AZ 85282
MLS# 6958139Listed by: LPT REALTY, LLC
