2016 E Redmon Drive, Tempe, AZ 85283
Local realty services provided by:Better Homes and Gardens Real Estate BloomTree Realty
2016 E Redmon Drive,Tempe, AZ 85283
$739,900
- 3 Beds
- 2 Baths
- 2,523 sq. ft.
- Single family
- Active
Listed by: nicasio f. bacani, iii
Office: good company real estate
MLS#:6909618
Source:ARMLS
Price summary
- Price:$739,900
- Price per sq. ft.:$293.26
About this home
Motivated Seller! Experience convenience and comfort in this single-story pool home in Round Valley Estates! Nestled in a quiet cul-de-sac, this home with a 2-car garage and RV gates has been beautifully updated inside and out. Inside, you'll find bright living areas with a modern, airy feel — stylish fixtures, ceiling fans, a floor-to-ceiling fireplace, and a neutral palette. The gourmet kitchen boasts shaker-style cabinetry, subway tile backsplash, granite counters, SS appliances, and a large island — the Sellers' favorite part of the home. The primary retreat boasts a private exit, double sinks, and a walk-in closet for easy organization. Step outside to enjoy sunsets by the pool, a covered patio, plenty of seating, built-in BBQ, grassy play area, and sparkling pool for year-round fun. Recent upgrades include: roof replaced (June 2025), HVAC (2020), water heater (August 2024), windows and doors (November 2022), and exterior/landscaping improvements (2025). Smart home features include the thermostat, oven, lighting, garage door opener, and front door. Additional updates: wood patio flooring (2025), pool pump valve service (2025), dishwasher (2024), washer and dryer (2022). Seller is motivated!
Contact an agent
Home facts
- Year built:1979
- Listing ID #:6909618
- Updated:January 23, 2026 at 04:40 PM
Rooms and interior
- Bedrooms:3
- Total bathrooms:2
- Full bathrooms:2
- Living area:2,523 sq. ft.
Heating and cooling
- Cooling:Ceiling Fan(s)
- Heating:Electric
Structure and exterior
- Year built:1979
- Building area:2,523 sq. ft.
- Lot area:0.28 Acres
Schools
- High school:Marcos De Niza High School
- Middle school:Kyrene Middle School
- Elementary school:Kyrene del Norte School
Utilities
- Water:City Water
- Sewer:Septic In & Connected
Finances and disclosures
- Price:$739,900
- Price per sq. ft.:$293.26
- Tax amount:$3,092 (2024)
New listings near 2016 E Redmon Drive
- New
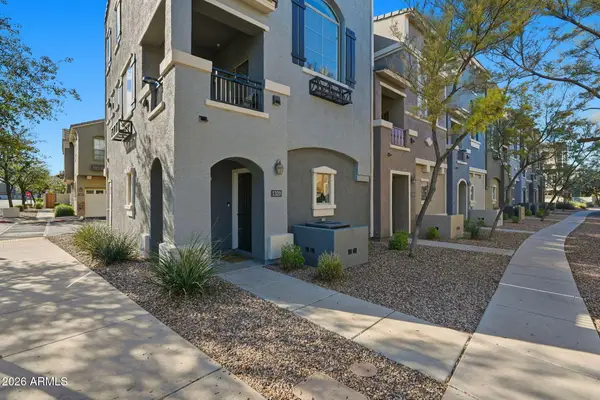 $349,000Active2 beds 3 baths1,100 sq. ft.
$349,000Active2 beds 3 baths1,100 sq. ft.280 S Evergreen Road #1320, Tempe, AZ 85288
MLS# 6973195Listed by: MY HOME GROUP REAL ESTATE - New
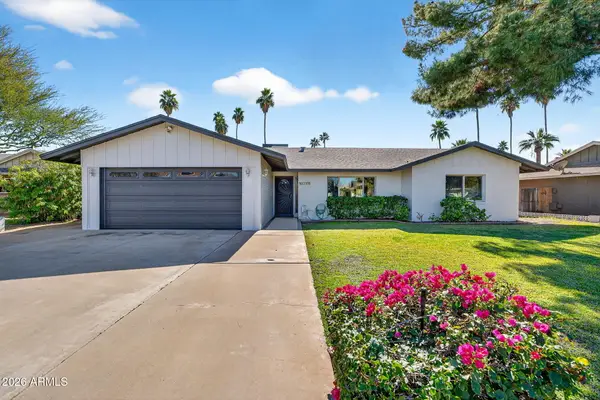 $599,000Active4 beds 2 baths2,110 sq. ft.
$599,000Active4 beds 2 baths2,110 sq. ft.1725 E La Jolla Drive, Tempe, AZ 85282
MLS# 6973201Listed by: COMPASS - New
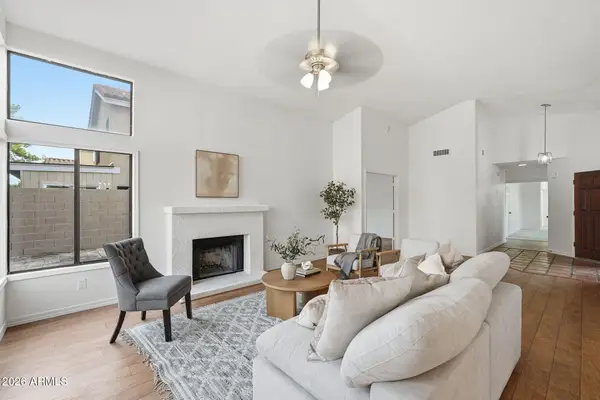 $570,000Active3 beds 2 baths1,794 sq. ft.
$570,000Active3 beds 2 baths1,794 sq. ft.8859 S Grandview Drive, Tempe, AZ 85284
MLS# 6973184Listed by: VENTURE REI, LLC - New
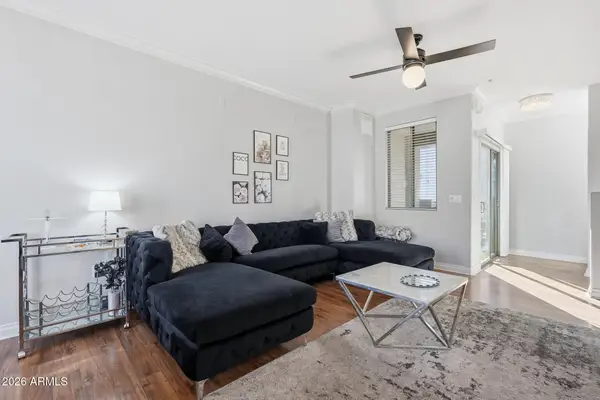 $390,000Active2 beds 3 baths1,105 sq. ft.
$390,000Active2 beds 3 baths1,105 sq. ft.2402 E 5th Street #1409, Tempe, AZ 85288
MLS# 6972883Listed by: EXP REALTY - New
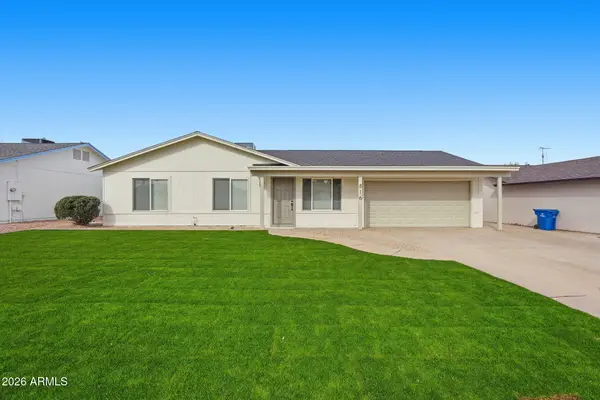 $470,000Active3 beds 2 baths1,616 sq. ft.
$470,000Active3 beds 2 baths1,616 sq. ft.816 W Julie Drive, Tempe, AZ 85283
MLS# 6972717Listed by: BALBOA REALTY, LLC - New
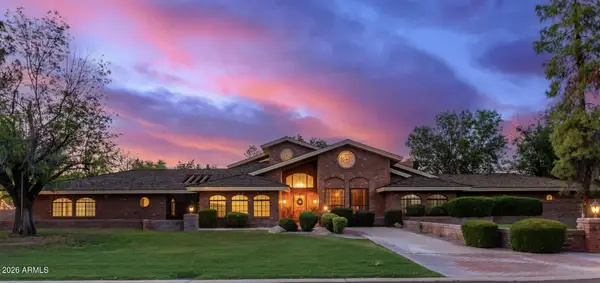 $2,494,000Active7 beds 8 baths9,790 sq. ft.
$2,494,000Active7 beds 8 baths9,790 sq. ft.1020 E Caroline Lane, Tempe, AZ 85284
MLS# 6972727Listed by: AMERICAN FREEDOM REALTY - New
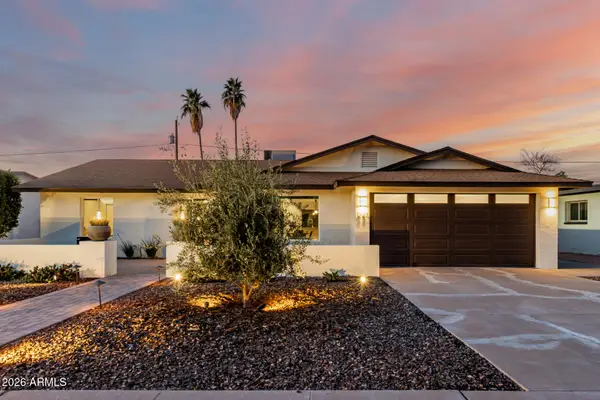 $624,999Active4 beds 2 baths1,752 sq. ft.
$624,999Active4 beds 2 baths1,752 sq. ft.1232 E Broadmor Drive, Tempe, AZ 85282
MLS# 6972694Listed by: KELLER WILLIAMS INTEGRITY FIRST - New
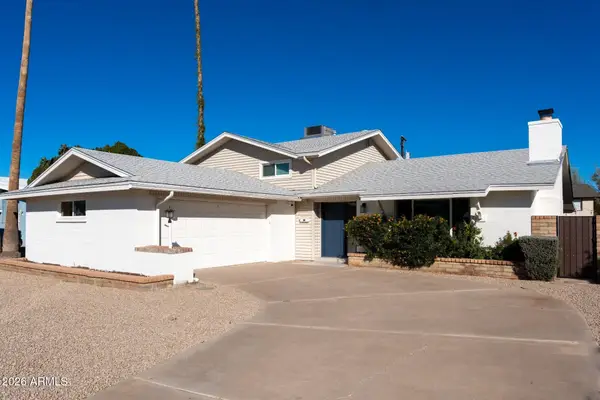 $650,000Active4 beds 2 baths2,160 sq. ft.
$650,000Active4 beds 2 baths2,160 sq. ft.522 E Wesleyan Drive, Tempe, AZ 85282
MLS# 6972633Listed by: HOMESMART - Open Fri, 3 to 5:30pmNew
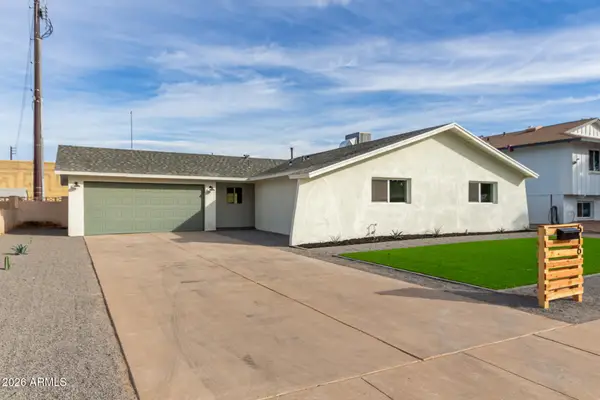 $595,000Active4 beds 2 baths1,722 sq. ft.
$595,000Active4 beds 2 baths1,722 sq. ft.516 E Greenway Drive, Tempe, AZ 85282
MLS# 6972405Listed by: REAL BROKER - Open Sat, 11am to 2pmNew
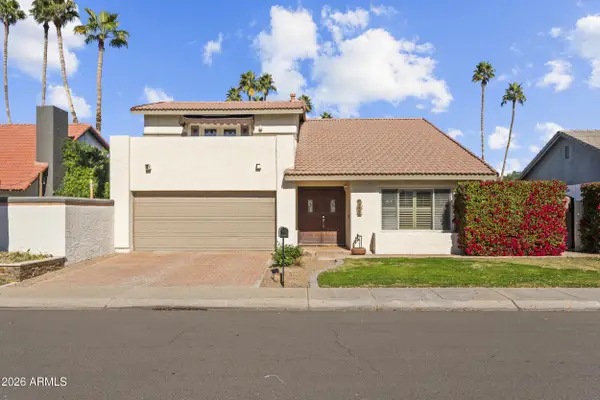 $659,900Active4 beds 2 baths2,311 sq. ft.
$659,900Active4 beds 2 baths2,311 sq. ft.1608 E Weathervane Lane, Tempe, AZ 85283
MLS# 6972458Listed by: PAK HOME REALTY
