2110 S Mill Avenue, Tempe, AZ 85282
Local realty services provided by:Better Homes and Gardens Real Estate S.J. Fowler
2110 S Mill Avenue,Tempe, AZ 85282
$869,000
- 4 Beds
- 3 Baths
- - sq. ft.
- Single family
- Pending
Listed by:robert dickinson
Office:retsy
MLS#:6913693
Source:ARMLS
Price summary
- Price:$869,000
About this home
Architecturally Unique Estate in the Heart of Tempe. This private original Tempe ranch home has been thoughtfully updated to today's standards while preserving its original charm. Beyond the private gate, you'll find yourself in a tranquil escape, perfectly tucked away in the middle of Tempe. Inside, the home offers 4 spacious bedrooms, including two en-suite retreats or one in-law unit with private entrance providing flexible living options for guests, extended family, or rental income.
The primary suite features a sitting area, spa-like bath with separate tub and shower, walk-in closet, and direct access to the hot tub. Light pours in through multiple glass doors, creating a seamless flow to the lushly landscaped backyard. The expansive 11,652 sq ft lot is an entertainer's dream with a private pool, hot tub, and charming patios. A cozy family room anchored by the original quartz stone fireplace offers unmatched relaxation, while the formal dining room connects to a vintage-inspired kitchen with modern updates and stainless-steel appliances.
All of this, within walking and biking distance to ASU, shopping, and diningthis property truly combines timeless character with contemporary convenience.
Contact an agent
Home facts
- Year built:1947
- Listing ID #:6913693
- Updated:October 16, 2025 at 09:12 AM
Rooms and interior
- Bedrooms:4
- Total bathrooms:3
- Full bathrooms:3
Heating and cooling
- Heating:Electric
Structure and exterior
- Year built:1947
- Lot area:0.27 Acres
Schools
- High school:Tempe High School
- Middle school:McKemy Academy of International Studies
- Elementary school:Broadmor Elementary School
Utilities
- Water:City Water
Finances and disclosures
- Price:$869,000
- Tax amount:$3,422
New listings near 2110 S Mill Avenue
- New
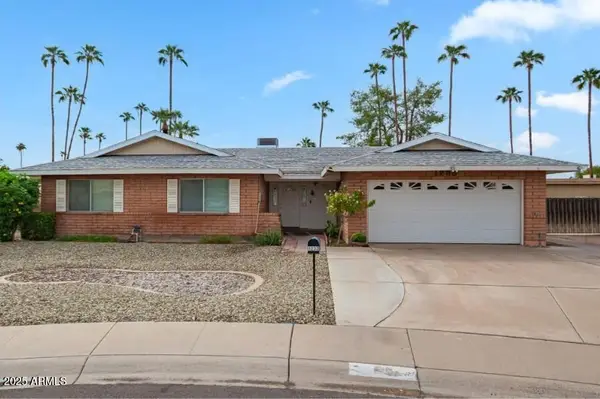 $520,000Active3 beds 2 baths2,052 sq. ft.
$520,000Active3 beds 2 baths2,052 sq. ft.1233 E Watson Drive, Tempe, AZ 85283
MLS# 6933563Listed by: HOMESMART - New
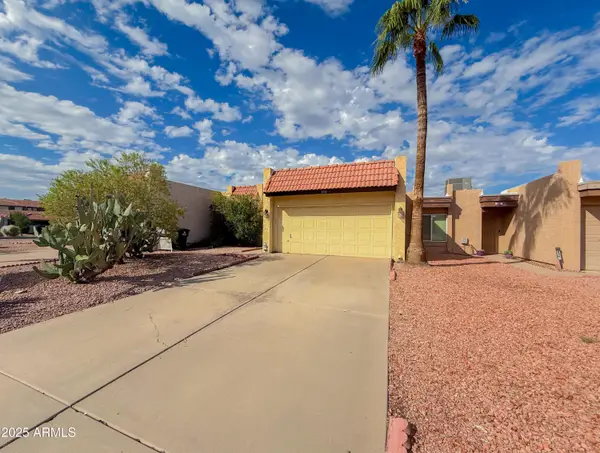 $375,000Active2 beds 3 baths1,201 sq. ft.
$375,000Active2 beds 3 baths1,201 sq. ft.850 W Duke Drive, Tempe, AZ 85283
MLS# 6933350Listed by: AZ PRIME PROPERTY MANAGEMENT - New
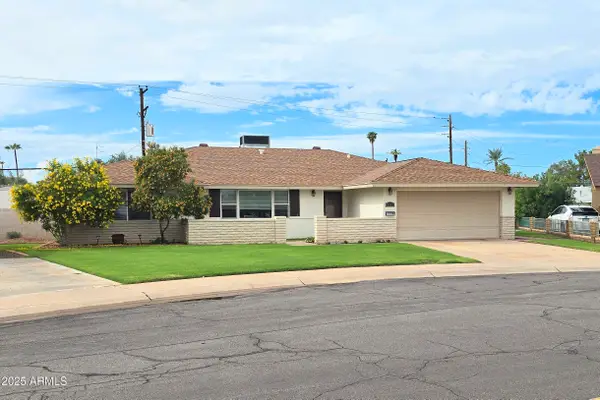 $645,000Active5 beds 2 baths2,024 sq. ft.
$645,000Active5 beds 2 baths2,024 sq. ft.2704 S Terrace Road, Tempe, AZ 85282
MLS# 6932935Listed by: RE/MAX ALLIANCE GROUP - New
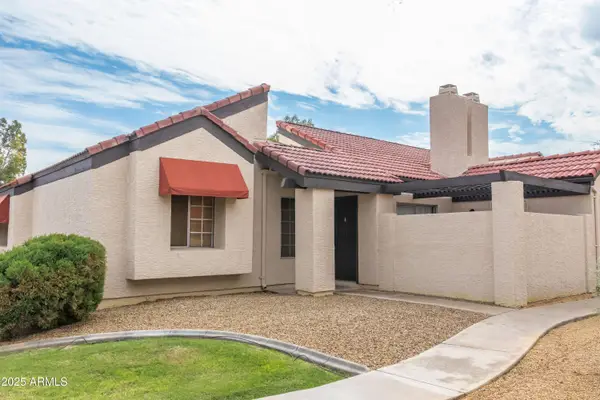 $345,000Active3 beds 2 baths1,036 sq. ft.
$345,000Active3 beds 2 baths1,036 sq. ft.2123 E Kirkland Lane #4, Tempe, AZ 85281
MLS# 6932589Listed by: HOME AMERICA REALTY 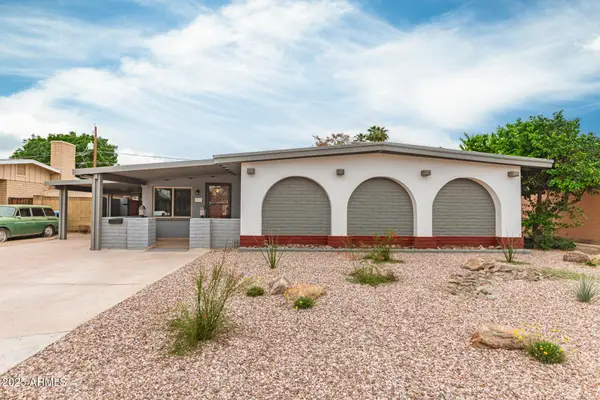 $449,000Pending3 beds 2 baths
$449,000Pending3 beds 2 baths1413 E Wesleyan Drive, Tempe, AZ 85282
MLS# 6932568Listed by: LONG REALTY UPTOWN- New
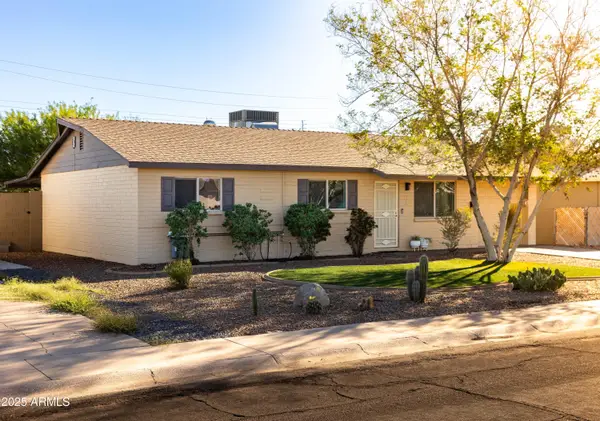 $485,000Active3 beds 2 baths1,392 sq. ft.
$485,000Active3 beds 2 baths1,392 sq. ft.1329 W 10th Place, Tempe, AZ 85281
MLS# 6932229Listed by: MY HOME GROUP REAL ESTATE - New
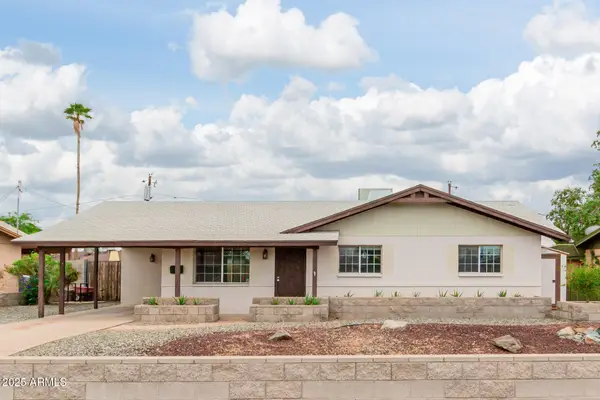 $479,000Active3 beds 2 baths1,274 sq. ft.
$479,000Active3 beds 2 baths1,274 sq. ft.919 W Parkway Boulevard, Tempe, AZ 85281
MLS# 6931860Listed by: BARRETT REAL ESTATE - New
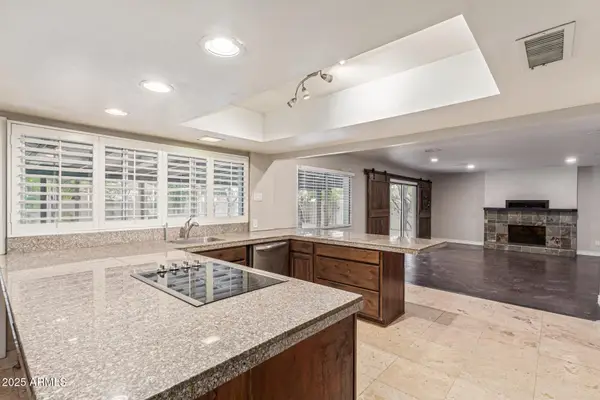 $565,000Active3 beds 2 baths2,172 sq. ft.
$565,000Active3 beds 2 baths2,172 sq. ft.3527 S Oak Street, Tempe, AZ 85282
MLS# 6931871Listed by: REALTY ONE GROUP - New
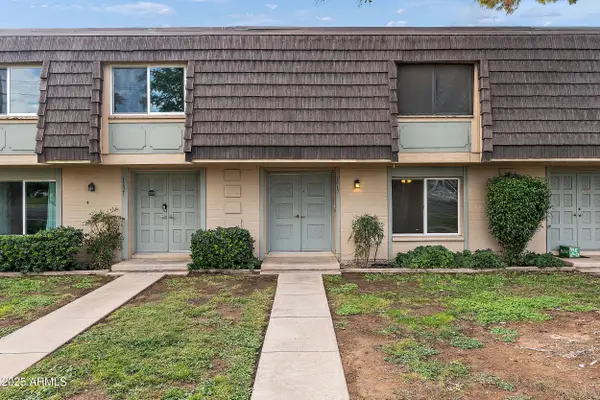 $349,990Active3 beds 3 baths1,704 sq. ft.
$349,990Active3 beds 3 baths1,704 sq. ft.1617 E Southern Avenue, Tempe, AZ 85282
MLS# 6931896Listed by: COMPASS - New
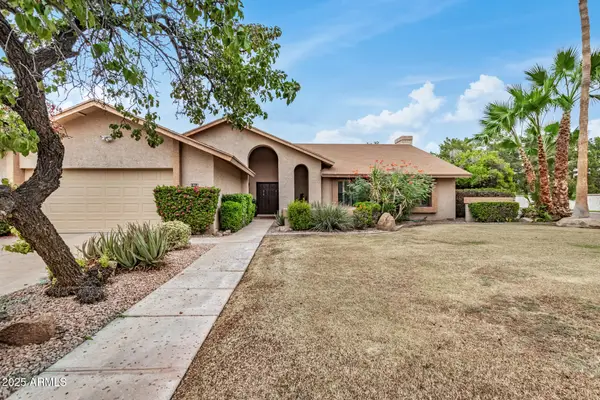 $655,000Active3 beds 2 baths1,999 sq. ft.
$655,000Active3 beds 2 baths1,999 sq. ft.1962 E Ranch Road, Tempe, AZ 85284
MLS# 6931779Listed by: PAUL MCCOMB REALTY
