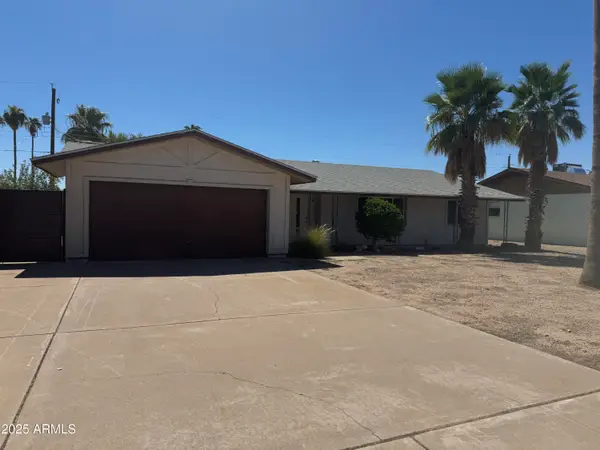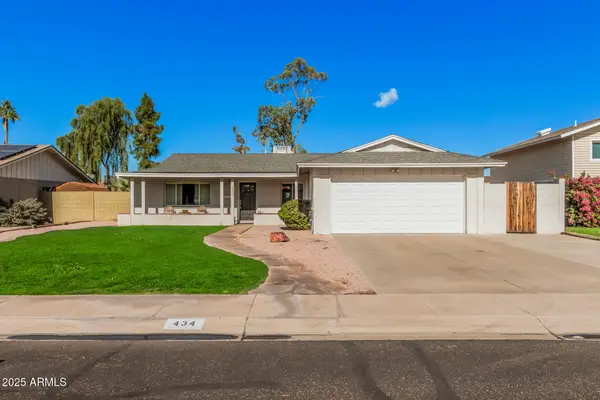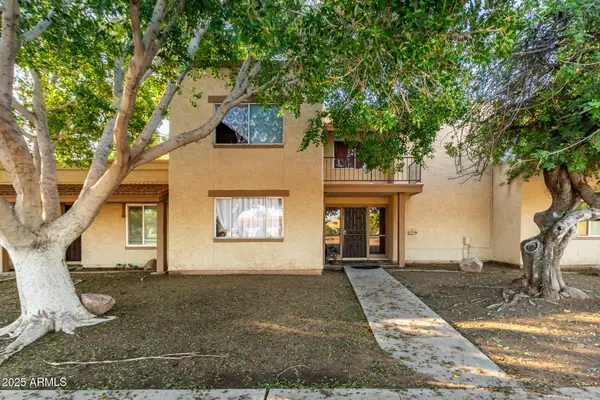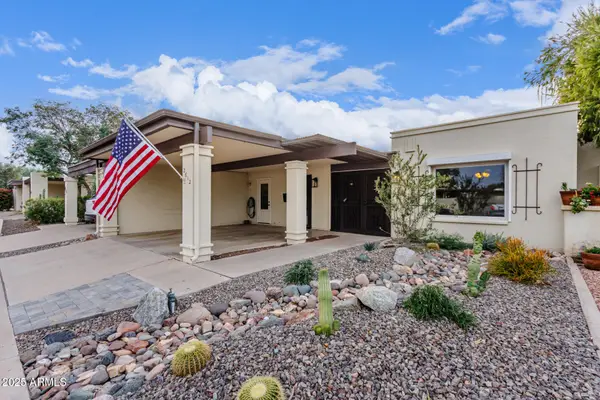2226 S Kachina Drive, Tempe, AZ 85282
Local realty services provided by:Better Homes and Gardens Real Estate S.J. Fowler
2226 S Kachina Drive,Tempe, AZ 85282
$549,900
- 3 Beds
- 2 Baths
- 1,934 sq. ft.
- Single family
- Active
Listed by: daryl lee eduardo stuteville
Office: a.z. & associates
MLS#:6900730
Source:ARMLS
Price summary
- Price:$549,900
- Price per sq. ft.:$284.33
About this home
This beautifully remodeled 3-bedroom, 2-bathroom home offers the perfect blend of comfort, convenience, and opportunity in an incredible, central location—just minutes from campus, dining, shopping, and major roadways.
Inside, the open-concept layout features a massive kitchen island ideal for gatherings, meal prep, or late-night study sessions. Stylish updates, modern finishes, and natural light fill the home, making it as functional as it is inviting.
The low-maintenance backyard is a true retreat, featuring turf landscaping, mature trees, a private hot tub, and plenty of space to relax or entertain—all with complete privacy and no HOA restrictions. Whether you're looking for a full-time residence, a student rental, or a short-term investment, this home checks all the boxes. The current owner lives in the home part-time and successfully rents it on Airbnb the rest of the year. It has strong rental history and proven income potentialperformance numbers are available upon request.
Available fully furnished, this is a true turnkey opportunity ready for immediate move-in or rental use.
Don't miss your chance to own this flexible, high-performing property in one of the most sought-after neighborhoods in town.
Contact an agent
Home facts
- Year built:1975
- Listing ID #:6900730
- Updated:November 27, 2025 at 04:08 PM
Rooms and interior
- Bedrooms:3
- Total bathrooms:2
- Full bathrooms:2
- Living area:1,934 sq. ft.
Heating and cooling
- Cooling:Ceiling Fan(s)
- Heating:Electric
Structure and exterior
- Year built:1975
- Building area:1,934 sq. ft.
- Lot area:0.16 Acres
Schools
- High school:McClintock High School
- Middle school:Connolly Middle School
- Elementary school:Curry Elementary School
Utilities
- Water:City Water
Finances and disclosures
- Price:$549,900
- Price per sq. ft.:$284.33
- Tax amount:$2,459 (2024)
New listings near 2226 S Kachina Drive
- New
 $270,000Active4 beds 2 baths1,685 sq. ft.
$270,000Active4 beds 2 baths1,685 sq. ft.1031 E Lilac Drive, Tempe, AZ 85288
MLS# 6951956Listed by: BARRETT REAL ESTATE - New
 $724,900Active4 beds 2 baths2,217 sq. ft.
$724,900Active4 beds 2 baths2,217 sq. ft.269 W El Freda Road, Tempe, AZ 85284
MLS# 6951857Listed by: RHOUSE REALTY - New
 $465,000Active3 beds 2 baths1,290 sq. ft.
$465,000Active3 beds 2 baths1,290 sq. ft.542 W 15th Street, Tempe, AZ 85281
MLS# 6951878Listed by: REAL BROKER - New
 $635,000Active3 beds 2 baths1,650 sq. ft.
$635,000Active3 beds 2 baths1,650 sq. ft.346 E Broadway Lane, Tempe, AZ 85282
MLS# 6951623Listed by: HOMESMART - Open Sat, 12 to 3pmNew
 $525,000Active3 beds 2 baths1,640 sq. ft.
$525,000Active3 beds 2 baths1,640 sq. ft.434 E Carson Drive, Tempe, AZ 85282
MLS# 6951593Listed by: REAL BROKER - New
 $400,000Active4 beds 3 baths2,324 sq. ft.
$400,000Active4 beds 3 baths2,324 sq. ft.2127 E Ellis Drive, Tempe, AZ 85282
MLS# 6951539Listed by: PROPERTY FOR YOU REALTY - New
 $515,000Active2 beds 2 baths1,283 sq. ft.
$515,000Active2 beds 2 baths1,283 sq. ft.425 W Rio Salado Parkway #110, Tempe, AZ 85281
MLS# 6951443Listed by: MY HOME GROUP REAL ESTATE - New
 $399,000Active2 beds 3 baths1,100 sq. ft.
$399,000Active2 beds 3 baths1,100 sq. ft.2401 E Rio Salado Parkway #1048, Tempe, AZ 85288
MLS# 6951317Listed by: COMPASS - New
 $600,000Active5 beds 3 baths2,388 sq. ft.
$600,000Active5 beds 3 baths2,388 sq. ft.8438 S Maple Avenue, Tempe, AZ 85284
MLS# 6951214Listed by: HOMESMART LIFESTYLES - Open Sat, 1 to 3pmNew
 $400,000Active3 beds 2 baths1,391 sq. ft.
$400,000Active3 beds 2 baths1,391 sq. ft.2612 S Azalea Drive, Tempe, AZ 85282
MLS# 6951065Listed by: HOMESMART
