2539 E Geneva Drive, Tempe, AZ 85282
Local realty services provided by:Better Homes and Gardens Real Estate BloomTree Realty
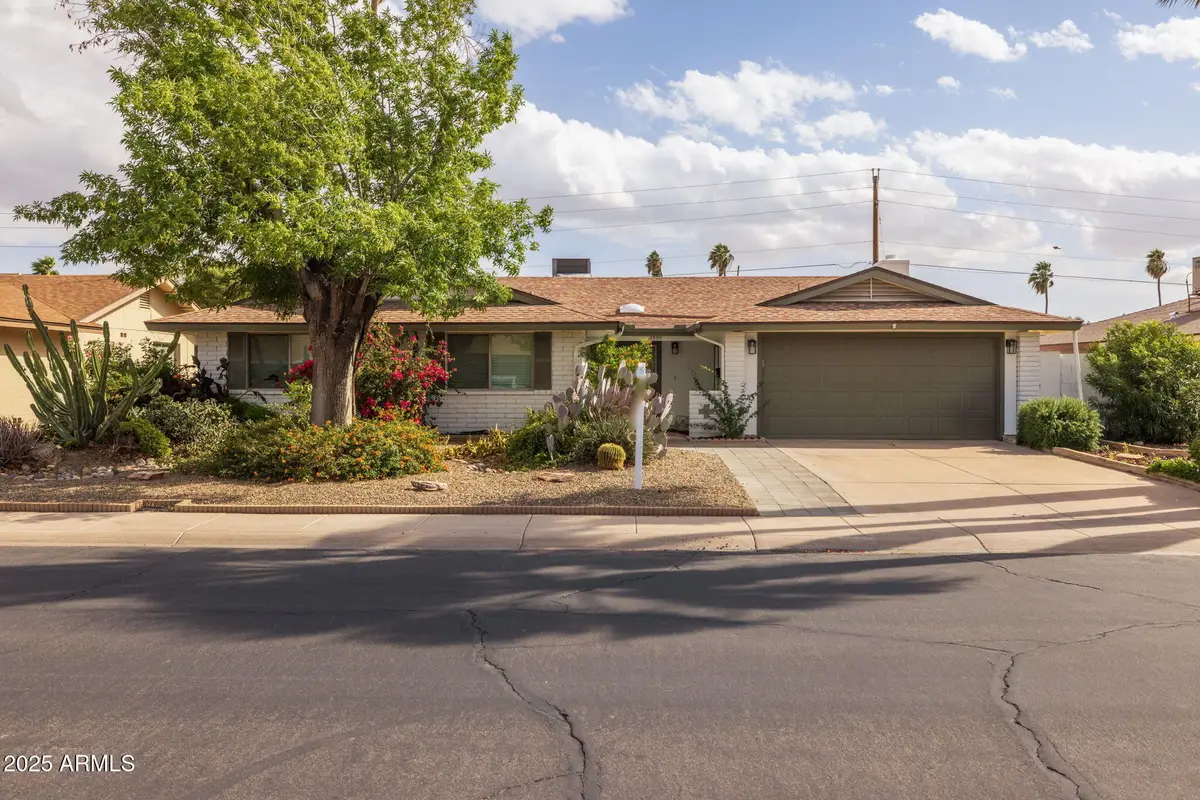
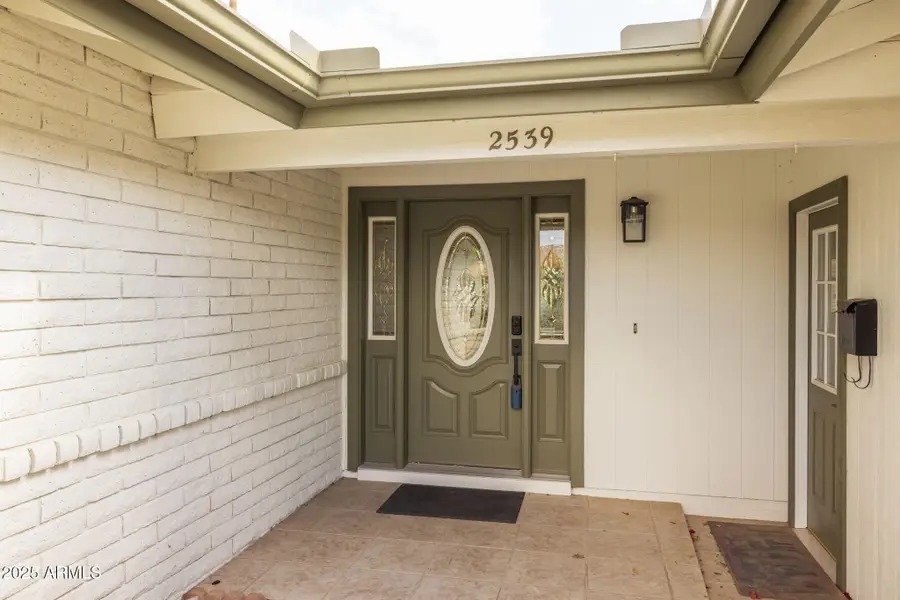
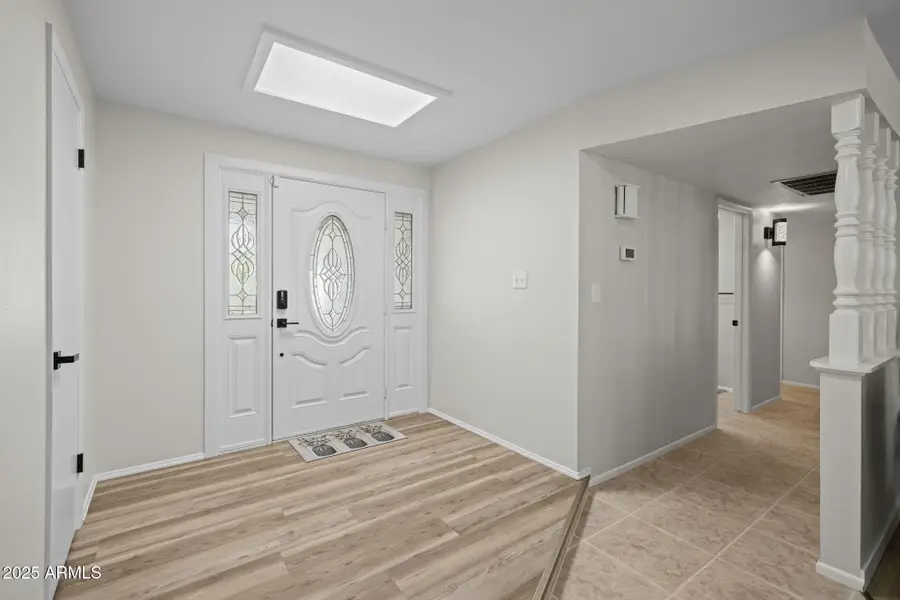
2539 E Geneva Drive,Tempe, AZ 85282
$695,000
- 4 Beds
- 2 Baths
- 2,235 sq. ft.
- Single family
- Active
Listed by:melani nicole beauregard
Office:exp realty
MLS#:6845454
Source:ARMLS
Price summary
- Price:$695,000
- Price per sq. ft.:$310.96
About this home
Welcome to this UPDATED 4-bedroom, 2-bathroom house, blending Style, Comfort, & practicality w/ OWNED SOLAR!! Enjoy modern upgrades to include a Gourmet Kitchen -High End GE Cafe Appliances & 36'' 6 Burner Stove, Granite Counters w/ Tasteful Cabinets! New flooring, LED recessed lighting, & Newer Interior & Ext. paint. Essential Updates (2022) water heater & Roof, Enhanced ductwork for optimal heating and cooling. (2024) Security is seamless with an ADT security system! The primary bedroom is your private oasis, with direct access to a refreshing Pebble Tech pool. The insulated 2-car garage offers ample protection for your vehicles, & the backyard is an entertainer's delight w/ misting system & heat-reducing deck. Misc Upgrades to List: Wood Shutter Window Coverings, Dimming Switches, Upgraded electrical outlets, Newer Filter & Pool Pump, Automatic Sprinkler System, Misting System, Built In BBQ, Updated Electrical Panel (2022). Refrigerator, Washer & Dryer Included. Can be sold with some of the furnishings on Separate Bill of Sale.
Local Conveniences includes, 4 miles to ASU, Easy Access to Major Highways 101, 202, I10 & I60. Banner Medical Center is also a few miles away. Many Restaurants & Entertainment, plus Spring Training fields for your Baseball Enthusiasts!
Contact an agent
Home facts
- Year built:1970
- Listing Id #:6845454
- Updated:July 31, 2025 at 02:50 PM
Rooms and interior
- Bedrooms:4
- Total bathrooms:2
- Full bathrooms:2
- Living area:2,235 sq. ft.
Heating and cooling
- Cooling:Ceiling Fan(s), Programmable Thermostat
- Heating:Natural Gas
Structure and exterior
- Year built:1970
- Building area:2,235 sq. ft.
- Lot area:0.19 Acres
Schools
- High school:Westwood High School
- Middle school:Carson Junior High School
- Elementary school:Roosevelt Elementary School
Utilities
- Water:City Water
Finances and disclosures
- Price:$695,000
- Price per sq. ft.:$310.96
- Tax amount:$2,458 (2024)
New listings near 2539 E Geneva Drive
- New
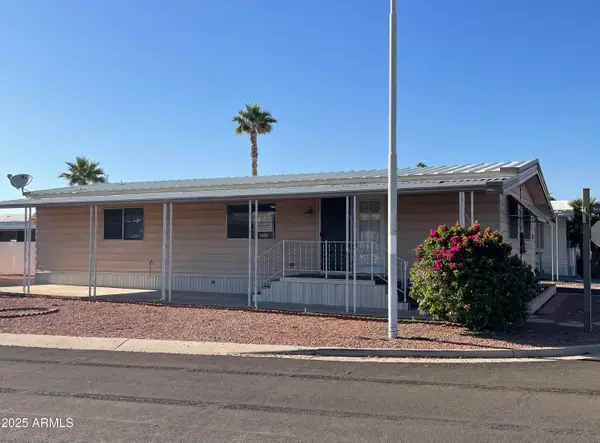 $75,000Active2 beds 2 baths1,248 sq. ft.
$75,000Active2 beds 2 baths1,248 sq. ft.2609 W Southern Avenue #152, Tempe, AZ 85282
MLS# 6905699Listed by: EXP REALTY - New
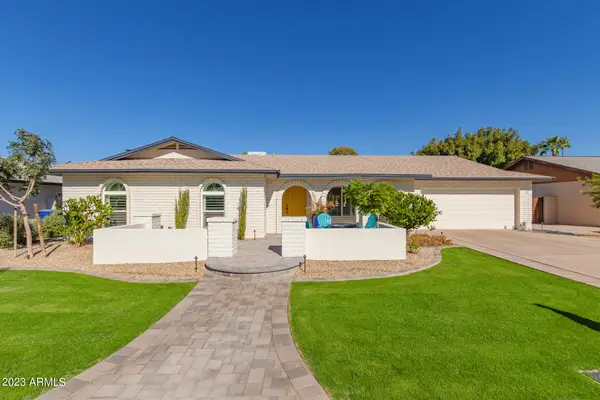 $735,000Active4 beds 2 baths2,132 sq. ft.
$735,000Active4 beds 2 baths2,132 sq. ft.2032 E Pegasus Drive, Tempe, AZ 85283
MLS# 6905662Listed by: HOMESMART - New
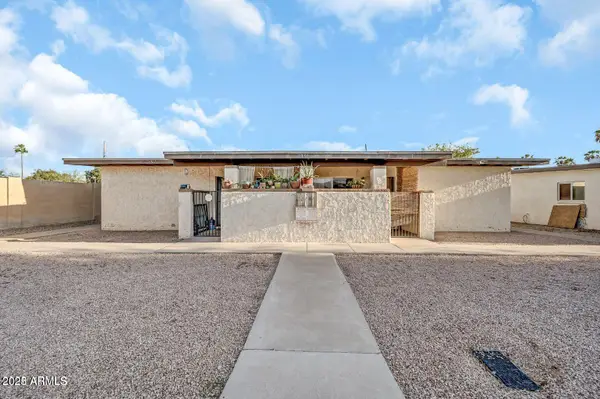 $825,000Active-- beds -- baths
$825,000Active-- beds -- baths1301 W 3rd Street, Tempe, AZ 85281
MLS# 6905604Listed by: REAL BROKER - New
 $375,000Active2 beds 2 baths1,252 sq. ft.
$375,000Active2 beds 2 baths1,252 sq. ft.1445 E Broadway Road #208, Tempe, AZ 85282
MLS# 6905447Listed by: RUSS LYON SOTHEBY'S INTERNATIONAL REALTY - Open Fri, 3 to 5pmNew
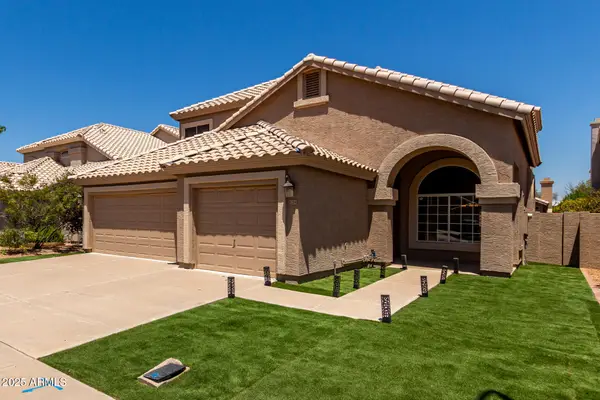 $660,000Active4 beds 3 baths2,599 sq. ft.
$660,000Active4 beds 3 baths2,599 sq. ft.192 W Los Arboles Drive, Tempe, AZ 85284
MLS# 6905154Listed by: ENGEL & VOLKERS GILBERT - New
 $339,000Active2 beds 2 baths1,090 sq. ft.
$339,000Active2 beds 2 baths1,090 sq. ft.2333 E Southern Avenue #2040, Tempe, AZ 85282
MLS# 6904900Listed by: GOLD TRUST REALTY - New
 $325,000Active2 beds 2 baths987 sq. ft.
$325,000Active2 beds 2 baths987 sq. ft.552 S Allred Drive, Tempe, AZ 85288
MLS# 6904652Listed by: TWO BROTHERS REALTY & CO - New
 $190,000Active3 beds 2 baths1,680 sq. ft.
$190,000Active3 beds 2 baths1,680 sq. ft.2401 W Southern Avenue #311, Tempe, AZ 85282
MLS# 6904673Listed by: WEST USA REALTY - New
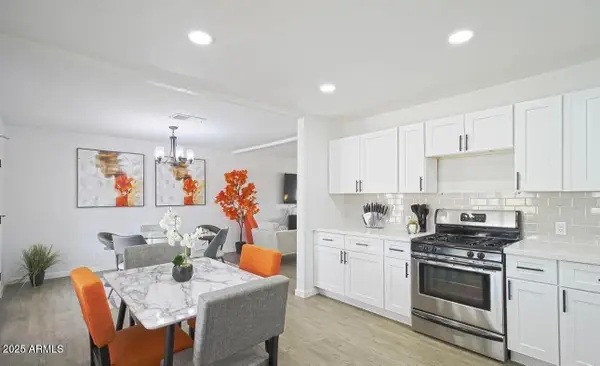 $555,000Active3 beds 2 baths1,274 sq. ft.
$555,000Active3 beds 2 baths1,274 sq. ft.1323 W 10th Place, Tempe, AZ 85281
MLS# 6904680Listed by: PERK PROP REAL ESTATE - New
 $795,000Active6 beds 3 baths2,298 sq. ft.
$795,000Active6 beds 3 baths2,298 sq. ft.1098 E Fremont Drive, Tempe, AZ 85282
MLS# 6904689Listed by: PERK PROP REAL ESTATE
