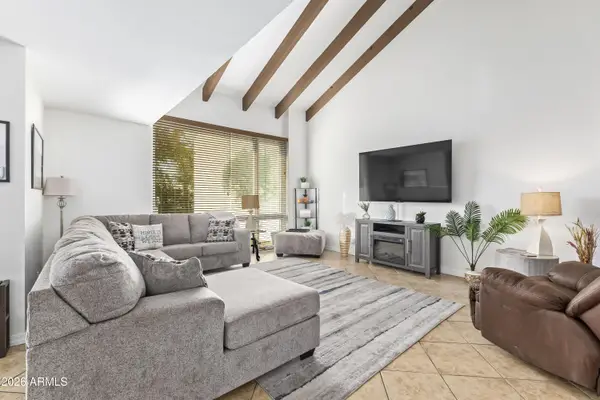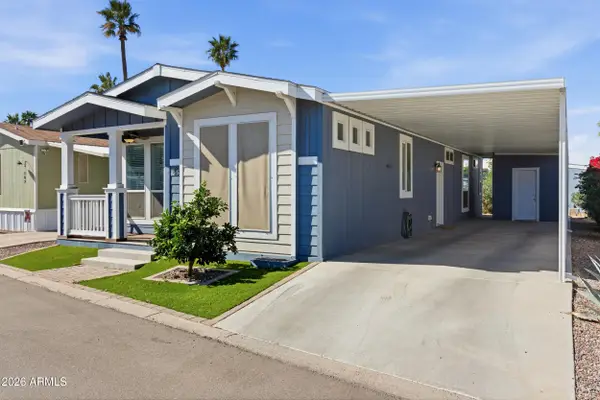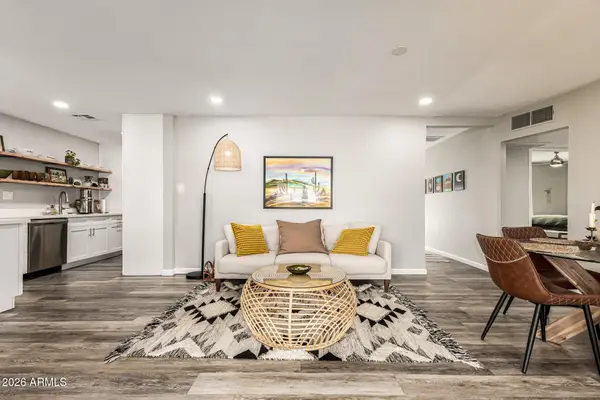414 E Westchester Drive, Tempe, AZ 85283
Local realty services provided by:Better Homes and Gardens Real Estate S.J. Fowler
414 E Westchester Drive,Tempe, AZ 85283
$440,000
- 3 Beds
- 2 Baths
- 1,615 sq. ft.
- Single family
- Pending
Listed by: scott goodrich
Office: meridian elite properties
MLS#:6941314
Source:ARMLS
Price summary
- Price:$440,000
- Price per sq. ft.:$272.45
About this home
Welcome home to this beautifully ranch-style residence in the heart of Tempe's desirable Kiwanis Park area. With 1,615 sq ft of comfortable living space on a generous 7,240 sq ft lot, this home blends classic charm Spacious layout & versatile spaces,The home features a formal living room complete with a fireplace, plus two additional family / casual living areas to accommodate varying lifestyle needs. Oak arched cabinetry, tiled countertops, and abundant storage . A tiled bar adjacent to the dining area adds a stylish touch for entertaining. Step outside to a tiled backyard patio with a built-in Santa Maria grill plus a separate BBQ grill ideal for weekend gatherings. The property includes a 2-car garage, additional covered spaces, and RV-access for your Boat and or RV storage. New ROOF! The exterior has been freshly painted, and the home comes with a New Roof. Nestled in the University Royal Unit Two subdivision, this home enjoys a highly walkable, friendly neighborhood with no HOA fees. Its proximity to parks, schools, and daily amenities makes it ideal for families and professionals alike. An external storage room with a glass showcase door has been adapted to house the washer/dryer (included) while still offering extra storage space.
Contact an agent
Home facts
- Year built:1975
- Listing ID #:6941314
- Updated:February 13, 2026 at 09:18 PM
Rooms and interior
- Bedrooms:3
- Total bathrooms:2
- Full bathrooms:2
- Living area:1,615 sq. ft.
Heating and cooling
- Cooling:Ceiling Fan(s), Wall/Window Unit
- Heating:Natural Gas
Structure and exterior
- Year built:1975
- Building area:1,615 sq. ft.
- Lot area:0.17 Acres
Schools
- High school:Marcos De Niza High School
- Middle school:Aguila Elementary School
- Elementary school:Aguila Elementary School
Utilities
- Water:City Water
- Sewer:Sewer in & Connected
Finances and disclosures
- Price:$440,000
- Price per sq. ft.:$272.45
- Tax amount:$2,282 (2024)
New listings near 414 E Westchester Drive
- New
 $498,000Active4 beds 2 baths1,204 sq. ft.
$498,000Active4 beds 2 baths1,204 sq. ft.622 E Papago Drive, Tempe, AZ 85288
MLS# 6984121Listed by: EXP REALTY - New
 $699,000Active4 beds 4 baths2,360 sq. ft.
$699,000Active4 beds 4 baths2,360 sq. ft.1947 E Orion Street, Tempe, AZ 85283
MLS# 6984161Listed by: HOMESMART - New
 $499,000Active3 beds 2 baths1,590 sq. ft.
$499,000Active3 beds 2 baths1,590 sq. ft.1233 E Broadmor Drive, Tempe, AZ 85282
MLS# 6984190Listed by: FATHOM REALTY ELITE - New
 $484,500Active3 beds 2 baths1,732 sq. ft.
$484,500Active3 beds 2 baths1,732 sq. ft.3147 S Fairfield Drive, Tempe, AZ 85282
MLS# 6984002Listed by: HOMESMART - New
 $340,000Active3 beds 2 baths1,544 sq. ft.
$340,000Active3 beds 2 baths1,544 sq. ft.5011 S Birch Street, Tempe, AZ 85282
MLS# 6983915Listed by: LIMITLESS REAL ESTATE - New
 $385,000Active2 beds 2 baths1,144 sq. ft.
$385,000Active2 beds 2 baths1,144 sq. ft.1203 E Northshore Drive #130, Tempe, AZ 85283
MLS# 6983924Listed by: HOMESMART - New
 $449,900Active3 beds 2 baths1,536 sq. ft.
$449,900Active3 beds 2 baths1,536 sq. ft.416 E Papago Drive, Tempe, AZ 85288
MLS# 6983885Listed by: EXP REALTY - New
 $148,500Active3 beds 2 baths1,456 sq. ft.
$148,500Active3 beds 2 baths1,456 sq. ft.2727 E Unversity Drive #106, Tempe, AZ 85281
MLS# 6983887Listed by: REALTY USA SOUTHWEST - New
 $859,000Active5 beds 3 baths2,669 sq. ft.
$859,000Active5 beds 3 baths2,669 sq. ft.8125 S Taylor Drive, Tempe, AZ 85284
MLS# 6983756Listed by: EXP REALTY - New
 $625,000Active3 beds 2 baths1,547 sq. ft.
$625,000Active3 beds 2 baths1,547 sq. ft.620 E Encanto Drive, Tempe, AZ 85281
MLS# 6983509Listed by: HOMESMART

