4712 S Clark Drive, Tempe, AZ 85282
Local realty services provided by:Better Homes and Gardens Real Estate S.J. Fowler
4712 S Clark Drive,Tempe, AZ 85282
$665,000
- 4 Beds
- 2 Baths
- 1,725 sq. ft.
- Single family
- Active
Listed by: lisa m. knowles
Office: west usa realty
MLS#:6939740
Source:ARMLS
Price summary
- Price:$665,000
- Price per sq. ft.:$385.51
About this home
'New' home in this long established Tempe neighborhood of Cole Park and on a cul-de-sac. This 4 bed, 2 bath, 2 car garage has had a complete facelift and renovation. And not just the house which is set on just under a quarter of an acre, the backyard with diving pool, got new pavers, large gas fire pit, 3-hole putting green, more turf for games, a new propane BBQ set in a large granite island with an extended pergola roof - great for entertaining or just enjoying a BBQ dinner. New windows, new sliding arcadia door, A/C, water heater, pool pump, baths have all new beautiful tile, plumbing fixtures, shut off valves, cabinets, appliances, switches & outlets. Ask for the complete list of renovations, additions, & everything included...like your party lights! Easy access to the 101 and 60 Cole Park is around the corner. Close to shopping and restaurants. 15 min to downtown Tempe. 12 min to Sky Harbor.
Contact an agent
Home facts
- Year built:1972
- Listing ID #:6939740
- Updated:December 16, 2025 at 05:03 PM
Rooms and interior
- Bedrooms:4
- Total bathrooms:2
- Full bathrooms:2
- Living area:1,725 sq. ft.
Heating and cooling
- Cooling:Ceiling Fan(s), Programmable Thermostat
- Heating:Electric
Structure and exterior
- Year built:1972
- Building area:1,725 sq. ft.
- Lot area:0.23 Acres
Schools
- High school:McClintock High School
- Middle school:Connolly Middle School
- Elementary school:Fuller Elementary School
Utilities
- Water:City Water
Finances and disclosures
- Price:$665,000
- Price per sq. ft.:$385.51
- Tax amount:$2,166 (2024)
New listings near 4712 S Clark Drive
- New
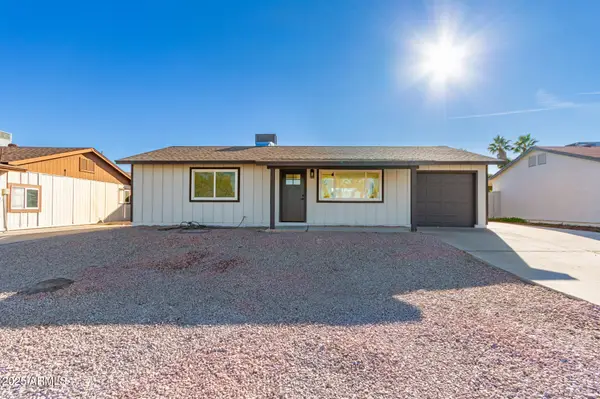 $399,000Active2 beds 1 baths910 sq. ft.
$399,000Active2 beds 1 baths910 sq. ft.1019 W Cornell Drive, Tempe, AZ 85283
MLS# 6958074Listed by: HOMESMART - New
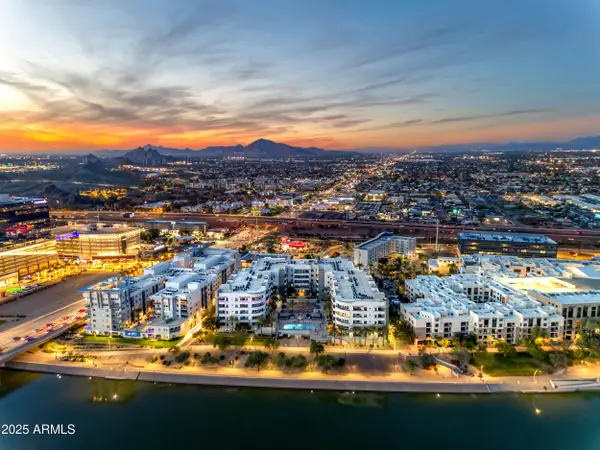 $474,900Active2 beds 2 baths1,208 sq. ft.
$474,900Active2 beds 2 baths1,208 sq. ft.945 E Playa Del Norte Drive #5005, Tempe, AZ 85288
MLS# 6958029Listed by: WEICHERT, REALTORS - COURTNEY VALLEYWIDE - New
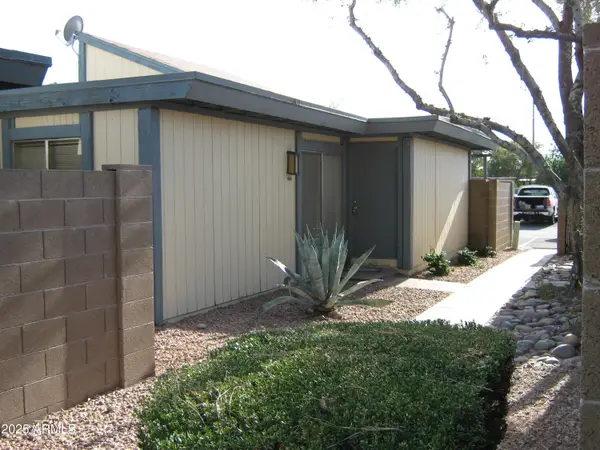 $289,900Active3 beds 2 baths1,144 sq. ft.
$289,900Active3 beds 2 baths1,144 sq. ft.834 S Casitas Drive #B, Tempe, AZ 85281
MLS# 6957925Listed by: WELLER REALTY & MANAGEMENT - New
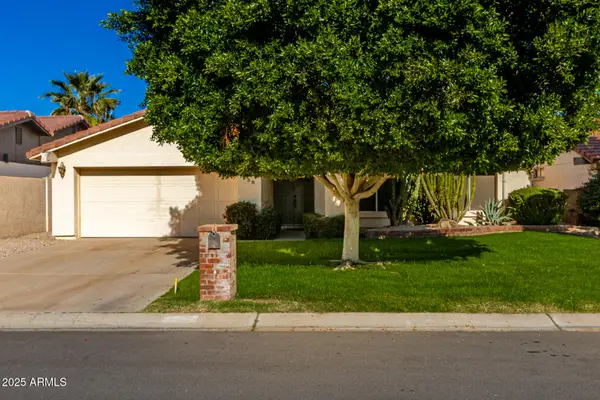 $500,000Active3 beds 2 baths1,613 sq. ft.
$500,000Active3 beds 2 baths1,613 sq. ft.938 E Driftwood Drive, Tempe, AZ 85283
MLS# 6957521Listed by: WEST USA REALTY - New
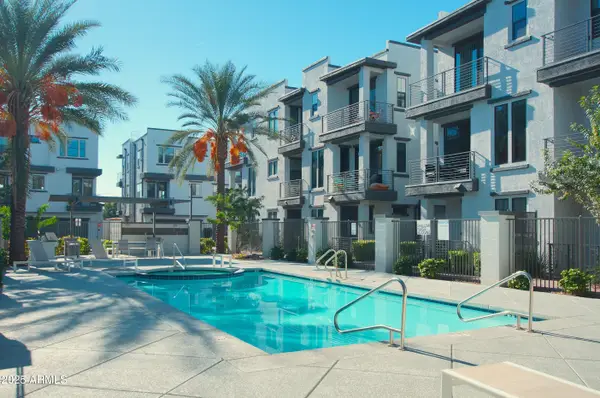 $505,000Active3 beds 4 baths1,558 sq. ft.
$505,000Active3 beds 4 baths1,558 sq. ft.2090 S Dorsey Lane #1025, Tempe, AZ 85282
MLS# 6957505Listed by: REALTY ONE GROUP - New
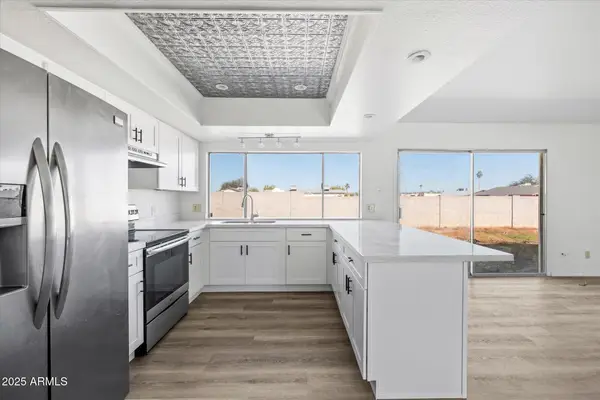 $455,000Active3 beds 2 baths1,490 sq. ft.
$455,000Active3 beds 2 baths1,490 sq. ft.602 W Yale Drive, Tempe, AZ 85283
MLS# 6957346Listed by: ENGEL & VOELKERS SCOTTSDALE - New
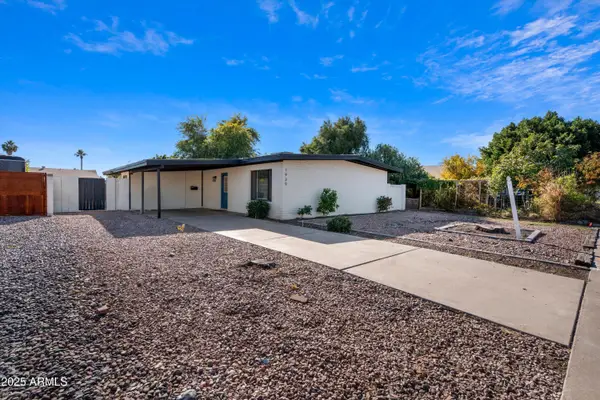 $454,900Active3 beds 2 baths1,260 sq. ft.
$454,900Active3 beds 2 baths1,260 sq. ft.1939 E Alameda Drive, Tempe, AZ 85282
MLS# 6957041Listed by: ARIZONA SUNSET REALTY - New
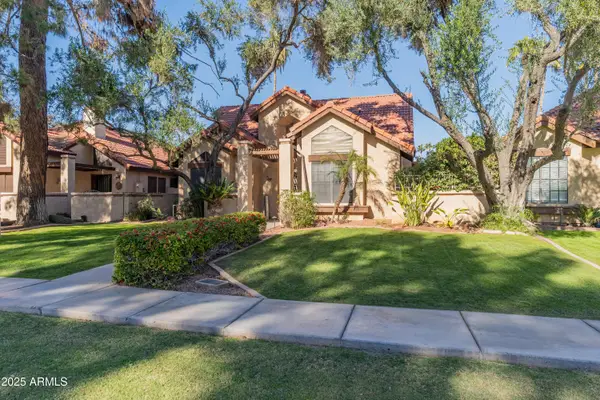 $499,000Active3 beds 2 baths1,417 sq. ft.
$499,000Active3 beds 2 baths1,417 sq. ft.1804 E Velvet Drive, Tempe, AZ 85284
MLS# 6957046Listed by: SERHANT. - New
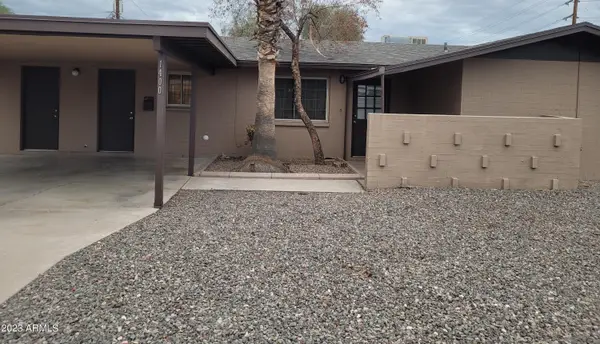 $399,900Active3 beds 2 baths1,471 sq. ft.
$399,900Active3 beds 2 baths1,471 sq. ft.1400 W Geneva Drive, Tempe, AZ 85282
MLS# 6956983Listed by: WISE CHOICE PROPERTIES - New
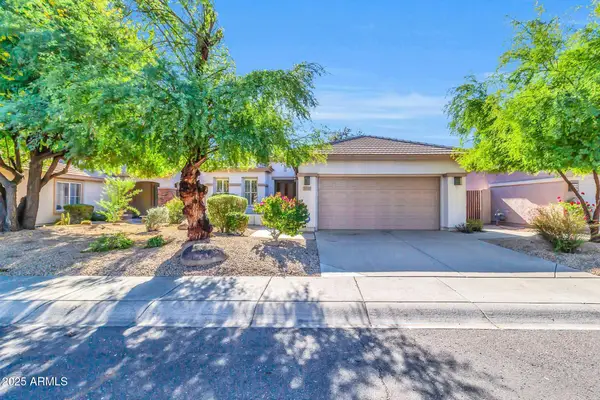 $615,000Active3 beds 2 baths1,910 sq. ft.
$615,000Active3 beds 2 baths1,910 sq. ft.545 E Krista Way, Tempe, AZ 85284
MLS# 6956912Listed by: KELLER WILLIAMS ARIZONA REALTY
