526 W 1st Street #106, Tempe, AZ 85281
Local realty services provided by:Better Homes and Gardens Real Estate S.J. Fowler
526 W 1st Street #106,Tempe, AZ 85281
$575,000
- 2 Beds
- 3 Baths
- 1,557 sq. ft.
- Townhouse
- Active
Listed by: kaushik sirkar
Office: real broker
MLS#:6931047
Source:ARMLS
Price summary
- Price:$575,000
- Price per sq. ft.:$369.3
- Monthly HOA dues:$490
About this home
Welcome to 526 W 1st St, Suite 106 - a rare opportunity to own a versatile space in the heart of Tempe's most vibrant district! PERFECTLY located just west of Mill Ave and minutes from ASU, Tempe Town Lake (across the street) as well as the light rail - this property offers unmatched visibility and convenience for the owner! An added bonus - the resort-style community! Staying home or visiting many of the nearby attractions - the options are endless! Enter this modern home via the ground floor (which also boats a tandem, 2 car garage) that features an open layout - whether you are looking for a creative studio, office or den - flexibility abounds! The main level features warm hardwood floors, a chef's kitchen with stainless appliances and granite counters, a half bath as well as balcony overlooking the community. The top floor features both bedrooms and two full bathrooms.
The community features a gorgeous fenced pool with cabanas, jacuzzi, barbeque and an outdoor bathroom with shower. A vacation destination that is only steps away from your unit! Get this stunning unit before its gone!
Contact an agent
Home facts
- Year built:2006
- Listing ID #:6931047
- Updated:December 21, 2025 at 04:22 PM
Rooms and interior
- Bedrooms:2
- Total bathrooms:3
- Full bathrooms:2
- Half bathrooms:1
- Living area:1,557 sq. ft.
Heating and cooling
- Heating:Electric
Structure and exterior
- Year built:2006
- Building area:1,557 sq. ft.
- Lot area:0.02 Acres
Schools
- High school:Tempe High School
- Middle school:Geneva Epps Mosley Middle School
- Elementary school:Scales Technology Academy
Utilities
- Water:City Water
Finances and disclosures
- Price:$575,000
- Price per sq. ft.:$369.3
- Tax amount:$3,540 (2024)
New listings near 526 W 1st Street #106
- New
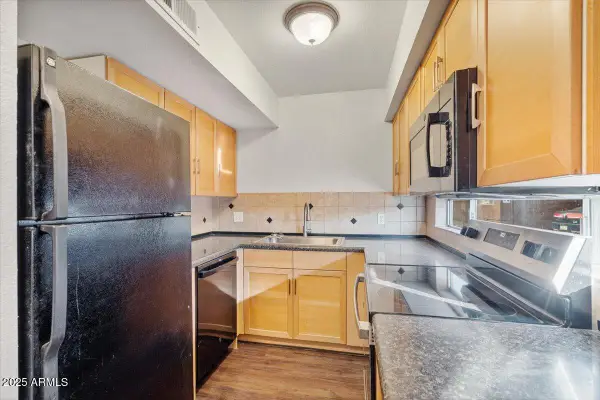 $210,000Active2 beds 1 baths951 sq. ft.
$210,000Active2 beds 1 baths951 sq. ft.2662 E Oakleaf Drive, Tempe, AZ 85288
MLS# 6960001Listed by: KELLER WILLIAMS INTEGRITY FIRST - New
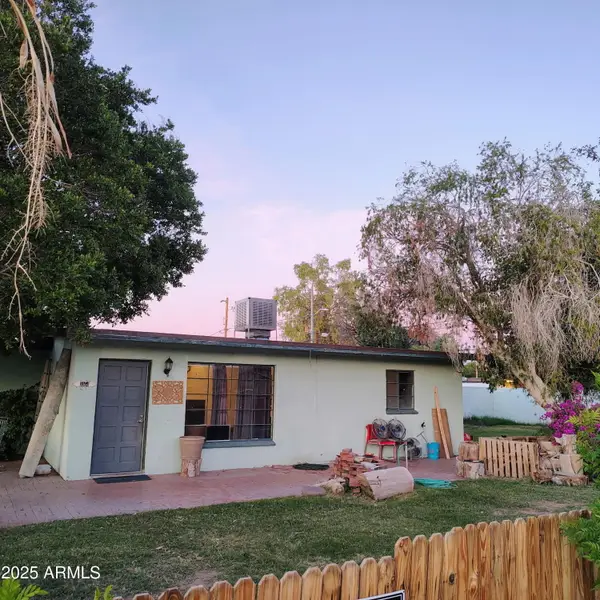 $465,000Active3 beds 1 baths912 sq. ft.
$465,000Active3 beds 1 baths912 sq. ft.1064 W 5th Street, Tempe, AZ 85281
MLS# 6959770Listed by: VYLLA HOME - New
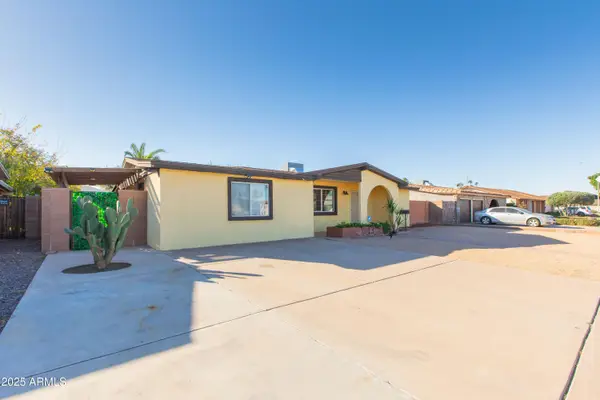 $480,000Active4 beds 3 baths1,689 sq. ft.
$480,000Active4 beds 3 baths1,689 sq. ft.1813 E Ellis Drive, Tempe, AZ 85282
MLS# 6959559Listed by: KELLER WILLIAMS INTEGRITY FIRST - New
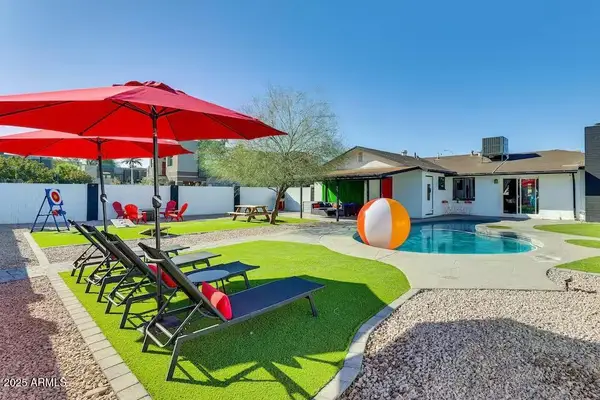 $625,000Active4 beds 2 baths1,886 sq. ft.
$625,000Active4 beds 2 baths1,886 sq. ft.1027 S Siesta Lane, Tempe, AZ 85281
MLS# 6959242Listed by: BARRETT REAL ESTATE - New
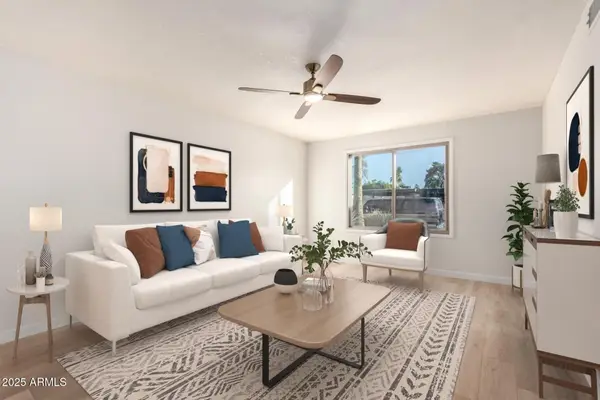 $409,900Active3 beds 2 baths1,391 sq. ft.
$409,900Active3 beds 2 baths1,391 sq. ft.1718 E Gaylon Drive, Tempe, AZ 85282
MLS# 6959151Listed by: REALTY ONE GROUP - New
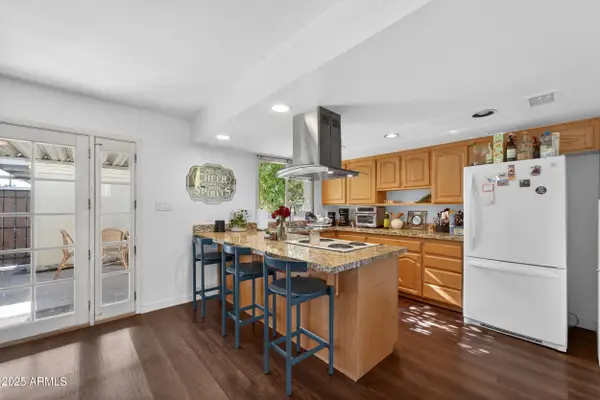 $315,000Active3 beds 3 baths1,408 sq. ft.
$315,000Active3 beds 3 baths1,408 sq. ft.3929 S Mill Avenue, Tempe, AZ 85282
MLS# 6959119Listed by: EXP REALTY - New
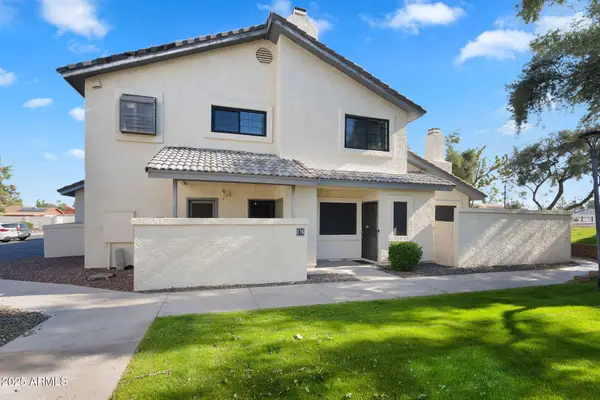 $320,000Active2 beds 2 baths1,093 sq. ft.
$320,000Active2 beds 2 baths1,093 sq. ft.1222 W Baseline Road #176, Tempe, AZ 85283
MLS# 6959077Listed by: REAL BROKER - New
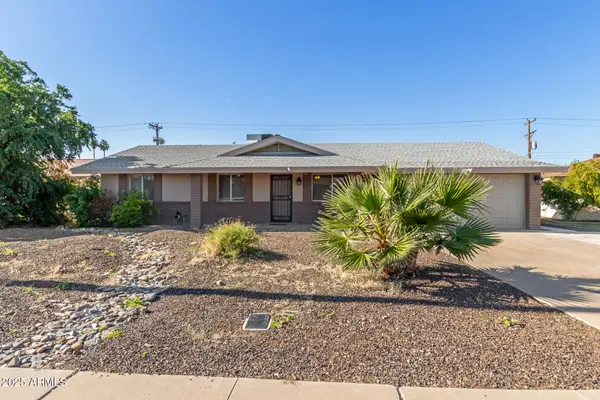 $550,000Active4 beds 2 baths1,646 sq. ft.
$550,000Active4 beds 2 baths1,646 sq. ft.2710 S Terrace Road, Tempe, AZ 85282
MLS# 6959013Listed by: EXP REALTY - New
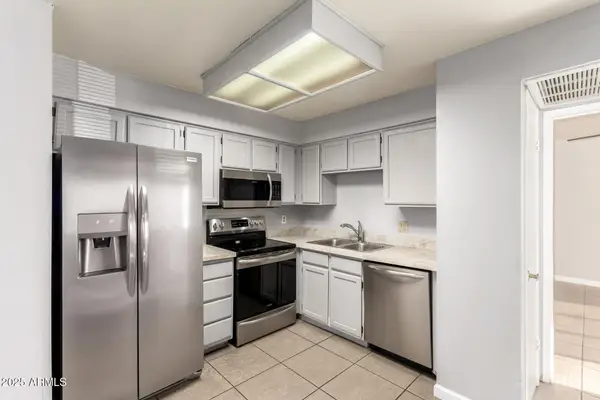 $249,000Active2 beds 1 baths812 sq. ft.
$249,000Active2 beds 1 baths812 sq. ft.4901 S Calle Los Cerros Drive #233, Tempe, AZ 85282
MLS# 6958939Listed by: WEST USA REALTY - Open Mon, 8am to 7pmNew
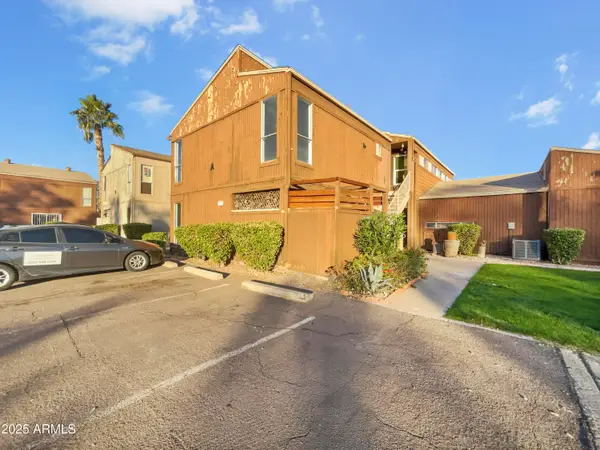 $243,000Active2 beds 2 baths1,055 sq. ft.
$243,000Active2 beds 2 baths1,055 sq. ft.2692 E Silk Oak Drive, Tempe, AZ 85288
MLS# 6958855Listed by: OPENDOOR BROKERAGE, LLC
