616 E Carver Road, Tempe, AZ 85284
Local realty services provided by:Better Homes and Gardens Real Estate BloomTree Realty
Listed by:randy courtney480-705-9600
Office:weichert, realtors - courtney valleywide
MLS#:6817038
Source:ARMLS
Price summary
- Price:$1,995,000
- Price per sq. ft.:$276.28
About this home
Nestled in the heart of South Tempe, this Victorian estate blends old-world craftsmanship with modern convenience. From the enchanting tower to the finely detailed roof peaks, this architectural masterpiece radiates a sense of timeless grandeur—yet behind its stately presence lie surprises that will leave you in awe. With 10 bedrooms and 7.5 bathrooms, the main residence is designed for more than just living—it's meant to be experienced. Sunlight pours through oversized windows, illuminating expansive living spaces that invite both intimate conversations and grand celebrations. But the magic doesn't stop there. A detached guest house offers 2 additional bedrooms, a full kitchen, laundry, and a private living area, creating a self-contained retreat for guests, extended family, or even a hidden creative escape.
Venture outside, and you'll find a backyard sanctuary unlike any other. A shimmering pool and spa invite relaxation, while a built-in BBQ and pergola seating set the stage for unforgettable gatherings. As the sun sets, the warmth of the outdoor fire pit and fireplaces creates an inviting atmosphere, perfect for storytelling, laughter, or simply soaking in the peaceful surroundings. The lush landscaping enhances the sense of seclusion, but within this private paradise, there are unexpected detailssecrets of the home that can only be discovered in person.
Contact an agent
Home facts
- Year built:1988
- Listing ID #:6817038
- Updated:August 19, 2025 at 02:50 PM
Rooms and interior
- Bedrooms:10
- Total bathrooms:7
- Full bathrooms:7
- Living area:7,221 sq. ft.
Heating and cooling
- Cooling:Ceiling Fan(s), Programmable Thermostat
- Heating:Electric
Structure and exterior
- Year built:1988
- Building area:7,221 sq. ft.
- Lot area:0.75 Acres
Schools
- High school:Corona Del Sol High School
- Middle school:Kyrene Middle School
- Elementary school:C I Waggoner School
Utilities
- Water:City Water
- Sewer:Sewer in & Connected
Finances and disclosures
- Price:$1,995,000
- Price per sq. ft.:$276.28
- Tax amount:$7,679 (2024)
New listings near 616 E Carver Road
- New
 $485,000Active3 beds 3 baths1,218 sq. ft.
$485,000Active3 beds 3 baths1,218 sq. ft.754 S Beck Avenue, Tempe, AZ 85281
MLS# 202271Listed by: REAL BROKER AZ, LLC - New
 $350,000Active2 beds 2 baths1,120 sq. ft.
$350,000Active2 beds 2 baths1,120 sq. ft.122 S Hardy Drive #8, Tempe, AZ 85281
MLS# 6923803Listed by: JASON MITCHELL REAL ESTATE - New
 $620,000Active4 beds 2 baths1,785 sq. ft.
$620,000Active4 beds 2 baths1,785 sq. ft.9342 S Wally Avenue, Tempe, AZ 85284
MLS# 6923737Listed by: RE/MAX ALLIANCE GROUP - New
 $469,000Active3 beds 2 baths1,538 sq. ft.
$469,000Active3 beds 2 baths1,538 sq. ft.3517 S Cutler Drive, Tempe, AZ 85282
MLS# 6923669Listed by: MMRE ADVISORS - New
 $412,000Active2 beds 3 baths1,440 sq. ft.
$412,000Active2 beds 3 baths1,440 sq. ft.4 E La Diosa Drive, Tempe, AZ 85282
MLS# 6923152Listed by: WEST USA REALTY - New
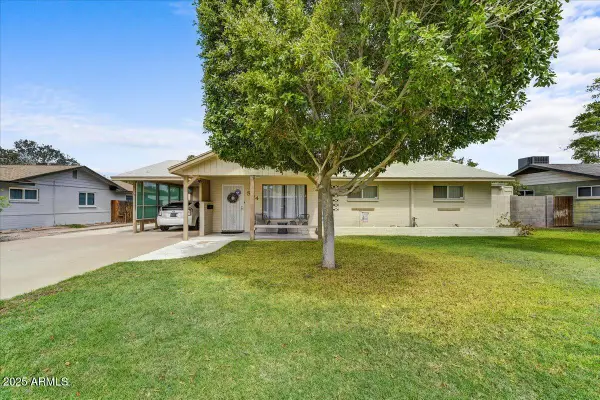 $550,000Active4 beds 2 baths1,725 sq. ft.
$550,000Active4 beds 2 baths1,725 sq. ft.504 W 17th Place, Tempe, AZ 85281
MLS# 6923096Listed by: SCOTTSDALE CLASSIC REAL ESTATE - New
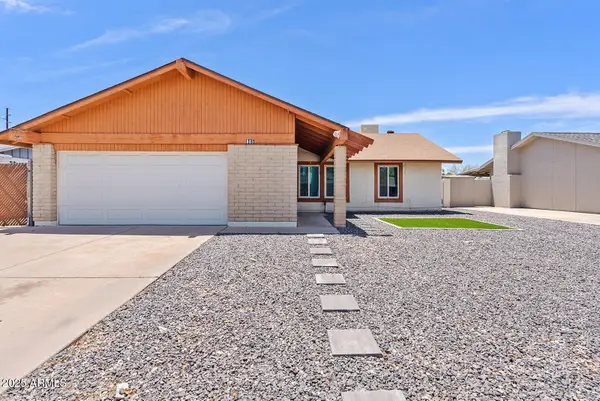 $430,000Active3 beds 2 baths1,274 sq. ft.
$430,000Active3 beds 2 baths1,274 sq. ft.803 E Carmen Street, Tempe, AZ 85283
MLS# 6923056Listed by: THE AVE COLLECTIVE - New
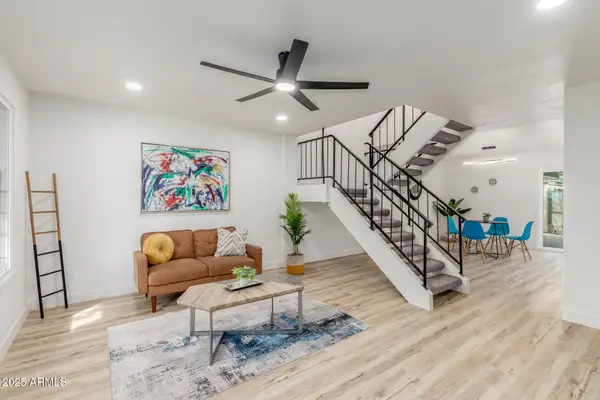 $399,500Active4 beds 3 baths1,704 sq. ft.
$399,500Active4 beds 3 baths1,704 sq. ft.1621 E Malibu Drive, Tempe, AZ 85282
MLS# 6922663Listed by: GENTRY REAL ESTATE - New
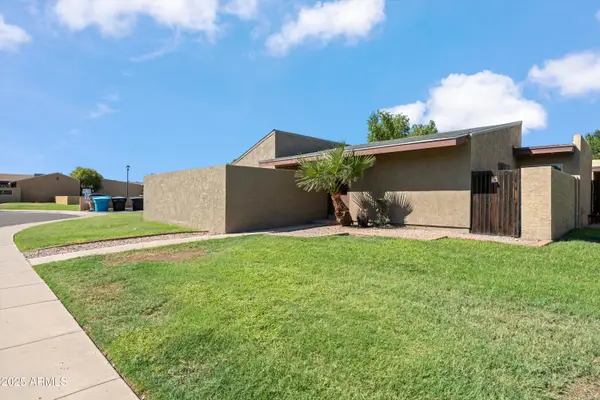 $287,500Active3 beds 2 baths1,264 sq. ft.
$287,500Active3 beds 2 baths1,264 sq. ft.816 S Melody Lane, Tempe, AZ 85281
MLS# 6922605Listed by: REAL BROKER - New
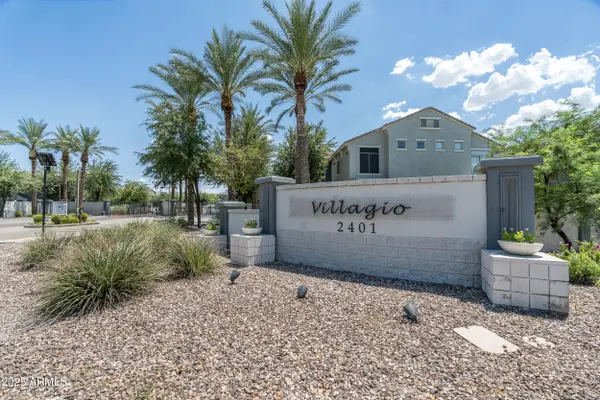 $370,000Active2 beds 3 baths1,100 sq. ft.
$370,000Active2 beds 3 baths1,100 sq. ft.280 S Evergreen Road #1374, Tempe, AZ 85288
MLS# 6922563Listed by: SONORAN SKIES PROPERTIES
