6406 S Lakeshore Drive #D, Tempe, AZ 85283
Local realty services provided by:Better Homes and Gardens Real Estate S.J. Fowler
6406 S Lakeshore Drive #D,Tempe, AZ 85283
$300,000
- 3 Beds
- 2 Baths
- - sq. ft.
- Townhouse
- Sold
Listed by: becky blair, kim j carlson
Office: keller williams integrity first
MLS#:6937439
Source:ARMLS
Sorry, we are unable to map this address
Price summary
- Price:$300,000
About this home
This beautifully updated end-unit corner home offers modern style & convenience in one of Tempe's most desirable areas. Inside, you'll find wood plank tile flooring T/O, vaulted ceilings, & new white cabinets in both the kitchen & bathrooms. The kitchen features new stainless steel appliances, granite countertops, & a refrigerator that stays, while the stackable washer & dryer add everyday convenience. Other highlights include new blinds T/O, ceiling fans in every room, & a spacious primary suite w/a walk-in tile shower. Sliding glass doors open to your own fenced-in patio, perfect for outdoor relaxation. Being an end unit means no neighbors on one side, plus you'll have easy access to 2 covered parking spaces. Recent updates—fresh interior paint, remodeled kitchen & baths, and upgraded finishes throughoutmake this home truly move-in ready. Not to mention the community offers a pool, kids play area and lots of grass areas T/O.
The location is unbeatable: walking distance to Marcos de Niza High School, with quick access to shopping, dining, entertainment, the 101 and 60 freeways, ASU's main campus, and Sky Harbor International Airport.
Modern, stylish, and perfectly locatedthis Tempe home has it all!
Contact an agent
Home facts
- Year built:1973
- Listing ID #:6937439
- Updated:January 24, 2026 at 08:00 AM
Rooms and interior
- Bedrooms:3
- Total bathrooms:2
- Full bathrooms:2
Heating and cooling
- Cooling:Ceiling Fan(s), Programmable Thermostat
Structure and exterior
- Year built:1973
Schools
- High school:Marcos De Niza High School
- Middle school:Kyrene Middle School
- Elementary school:Kyrene de los Ninos School
Utilities
- Water:City Water
Finances and disclosures
- Price:$300,000
- Tax amount:$1,113
New listings near 6406 S Lakeshore Drive #D
- New
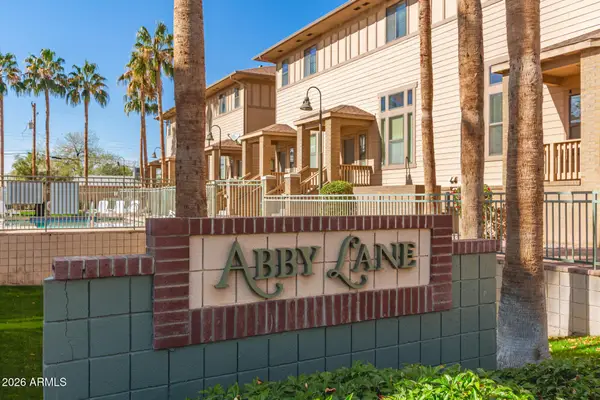 $445,000Active3 beds 3 baths1,218 sq. ft.
$445,000Active3 beds 3 baths1,218 sq. ft.728 S Beck Avenue, Tempe, AZ 85281
MLS# 6973811Listed by: COMPASS - New
 $504,675Active3 beds 2 baths1,511 sq. ft.
$504,675Active3 beds 2 baths1,511 sq. ft.1919 E Velvet Drive, Tempe, AZ 85284
MLS# 6973500Listed by: REALTY ONE GROUP - New
 $470,000Active2 beds 2 baths1,094 sq. ft.
$470,000Active2 beds 2 baths1,094 sq. ft.945 E Playa Del Norte Drive #4025, Tempe, AZ 85288
MLS# 6973598Listed by: MY HOME GROUP REAL ESTATE - New
 $540,000Active4 beds 2 baths1,520 sq. ft.
$540,000Active4 beds 2 baths1,520 sq. ft.609 S Priest Drive, Tempe, AZ 85281
MLS# 6973604Listed by: COLDWELL BANKER REALTY - New
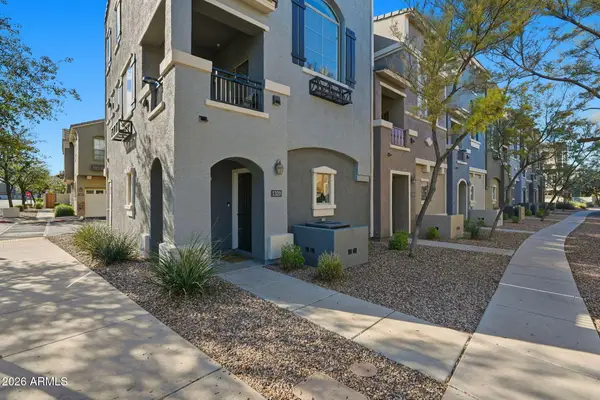 $349,000Active2 beds 3 baths1,100 sq. ft.
$349,000Active2 beds 3 baths1,100 sq. ft.280 S Evergreen Road #1320, Tempe, AZ 85288
MLS# 6973195Listed by: MY HOME GROUP REAL ESTATE - New
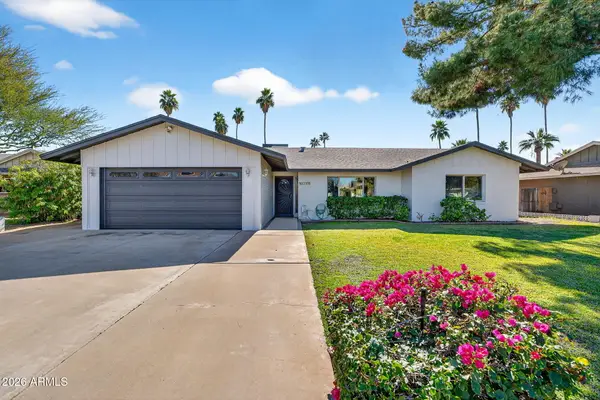 $599,000Active4 beds 2 baths2,110 sq. ft.
$599,000Active4 beds 2 baths2,110 sq. ft.1725 E La Jolla Drive, Tempe, AZ 85282
MLS# 6973201Listed by: COMPASS - New
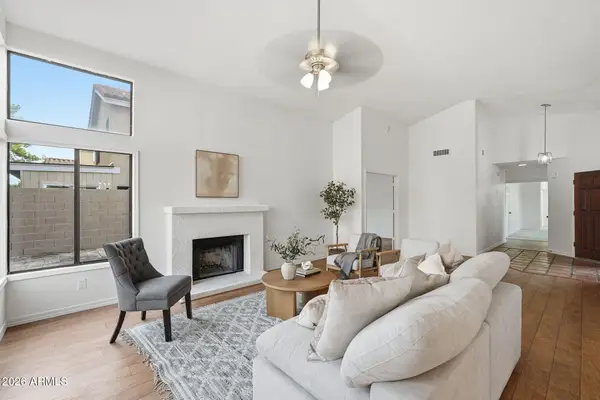 $570,000Active3 beds 2 baths1,794 sq. ft.
$570,000Active3 beds 2 baths1,794 sq. ft.8859 S Grandview Drive, Tempe, AZ 85284
MLS# 6973184Listed by: VENTURE REI, LLC - New
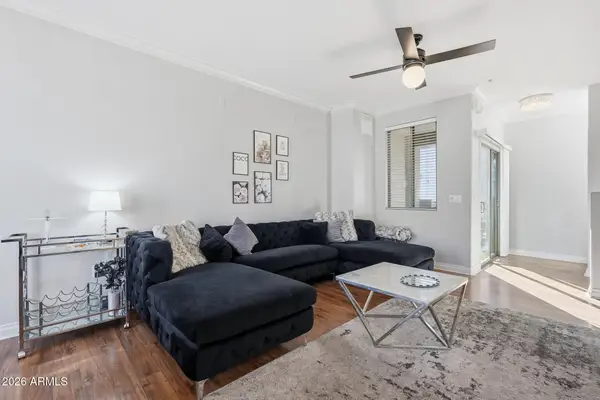 $390,000Active2 beds 3 baths1,105 sq. ft.
$390,000Active2 beds 3 baths1,105 sq. ft.2402 E 5th Street #1409, Tempe, AZ 85288
MLS# 6972883Listed by: EXP REALTY - New
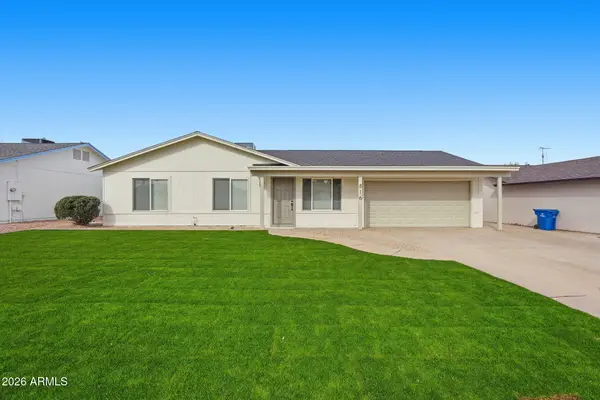 $470,000Active3 beds 2 baths1,616 sq. ft.
$470,000Active3 beds 2 baths1,616 sq. ft.816 W Julie Drive, Tempe, AZ 85283
MLS# 6972717Listed by: BALBOA REALTY, LLC - New
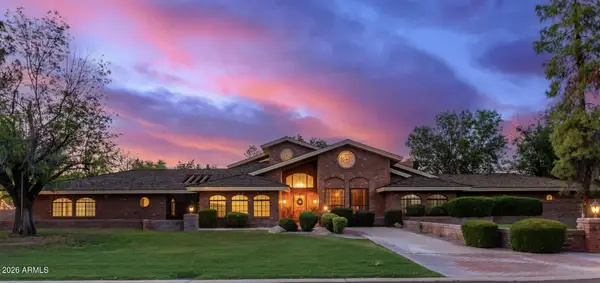 $2,494,000Active7 beds 8 baths9,790 sq. ft.
$2,494,000Active7 beds 8 baths9,790 sq. ft.1020 E Caroline Lane, Tempe, AZ 85284
MLS# 6972727Listed by: AMERICAN FREEDOM REALTY
