67 W Sarah Lane, Tempe, AZ 85284
Local realty services provided by:Better Homes and Gardens Real Estate S.J. Fowler
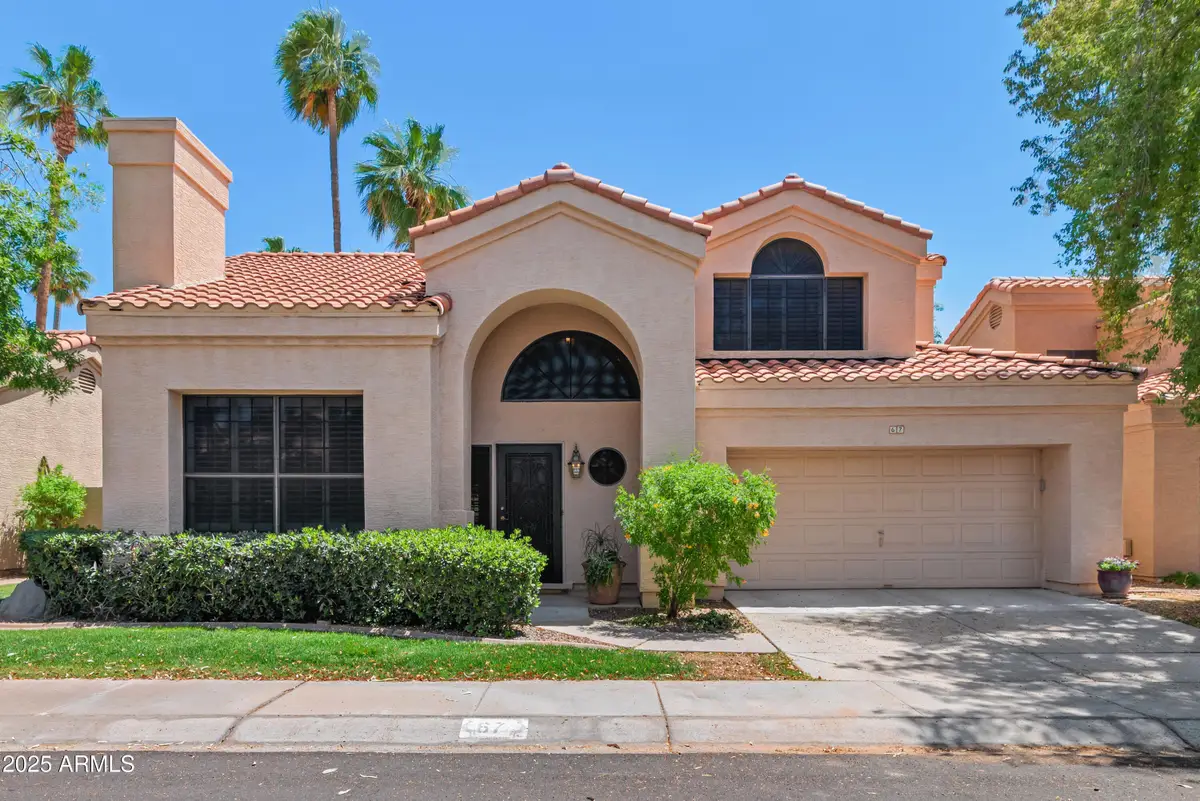
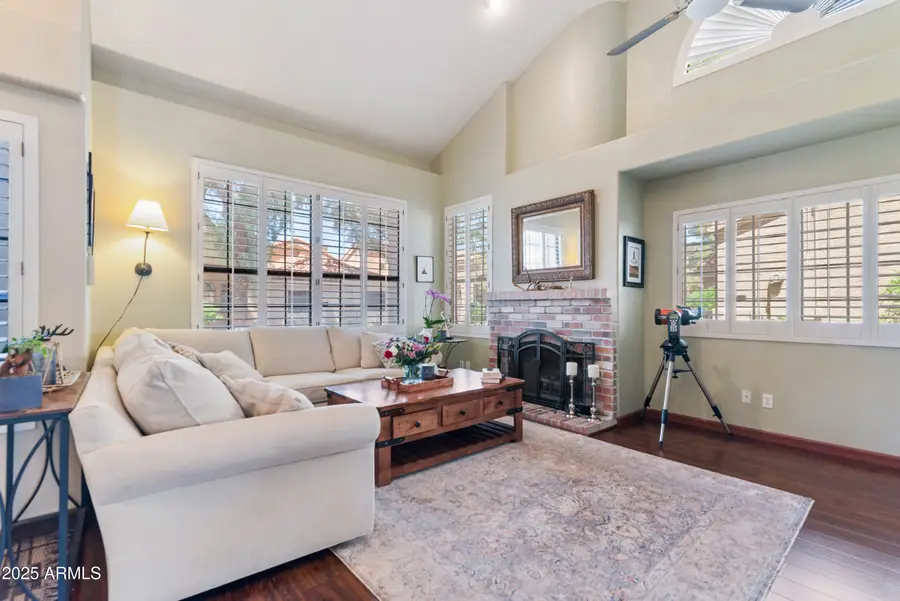
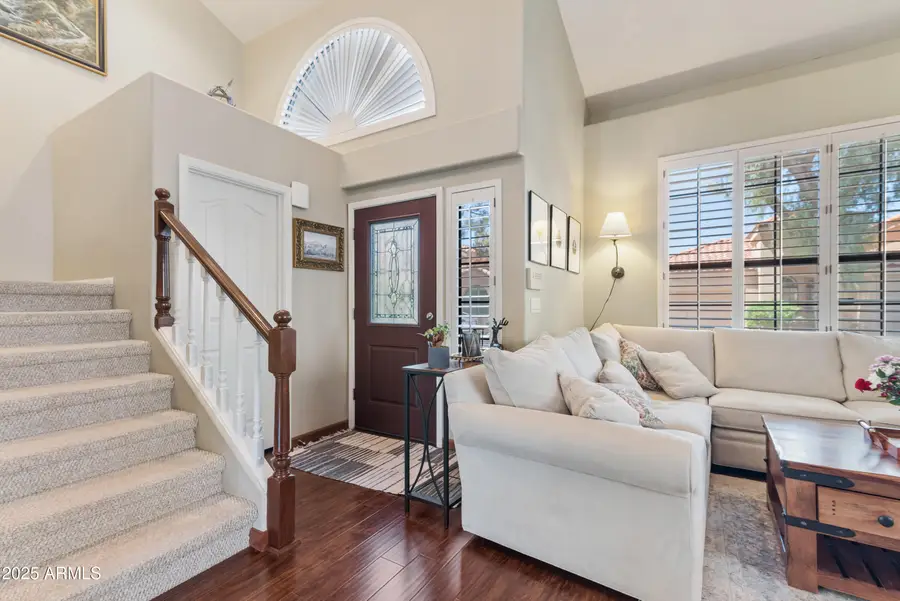
67 W Sarah Lane,Tempe, AZ 85284
$525,000
- 3 Beds
- 3 Baths
- 1,588 sq. ft.
- Single family
- Active
Listed by:maureen zavala
Office:desert properties realty
MLS#:6869741
Source:ARMLS
Price summary
- Price:$525,000
- Price per sq. ft.:$330.6
- Monthly HOA dues:$264.67
About this home
Warner Ranch Jewel Box! This lovely 2 story Warner Ranch home built by UDC is a pleasure! Beautifully designed and well maintained. Soaring living room ceilings, wood burning fireplace, and lovely stairway greet you as you enter. Both formal and casual dining. Highly functional kitchen overlooks tranquil backyard. Scraped wood flooring adds a touch of old world charm and suits any style. Half bath downstairs for guest, roomy jack and jill upstairs accommodates bedrooms 2 & 3, while allowing privacy. Primary suite offers large bedroom with lovely north facing windows, and a private bath with both garden tub, separate shower, dual sinks, water closet, and walk in closet. Privacy shutters throughout the home, large laundry room, and quality finishes complete the interior. Garage space offers built in cabinets and a finished floor. Back garden space is a restful delight with greenery, artificial turf and mature landscape all in a private setting. Warner Ranch is a highly sought after subdivision of well built homes, tree lined streets, paths to explore and linger along, all while being nestled in the prime location of South Tempe. You'll enjoy easy access to shopping, dining, canal paths and other great amenities.
Contact an agent
Home facts
- Year built:1988
- Listing Id #:6869741
- Updated:August 11, 2025 at 02:53 PM
Rooms and interior
- Bedrooms:3
- Total bathrooms:3
- Full bathrooms:2
- Half bathrooms:1
- Living area:1,588 sq. ft.
Heating and cooling
- Cooling:Ceiling Fan(s)
- Heating:Electric
Structure and exterior
- Year built:1988
- Building area:1,588 sq. ft.
- Lot area:0.09 Acres
Schools
- High school:Corona Del Sol High School
- Middle school:Kyrene del Pueblo Middle School
- Elementary school:Kyrene de la Mariposa School
Utilities
- Water:City Water
Finances and disclosures
- Price:$525,000
- Price per sq. ft.:$330.6
- Tax amount:$2,682 (2024)
New listings near 67 W Sarah Lane
- New
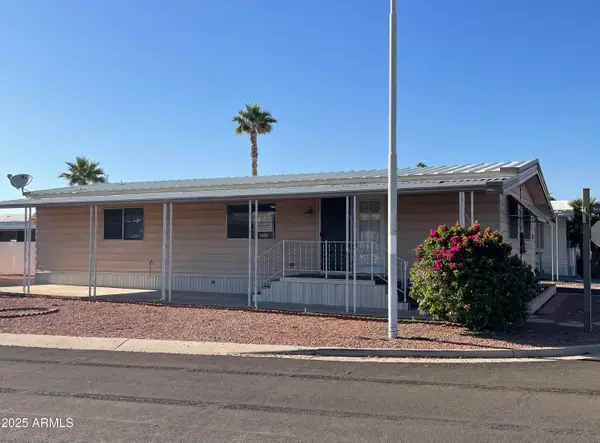 $75,000Active2 beds 2 baths1,248 sq. ft.
$75,000Active2 beds 2 baths1,248 sq. ft.2609 W Southern Avenue #152, Tempe, AZ 85282
MLS# 6905699Listed by: EXP REALTY - New
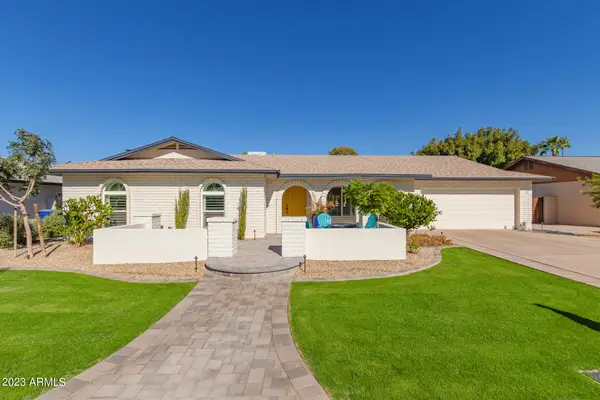 $735,000Active4 beds 2 baths2,132 sq. ft.
$735,000Active4 beds 2 baths2,132 sq. ft.2032 E Pegasus Drive, Tempe, AZ 85283
MLS# 6905662Listed by: HOMESMART - New
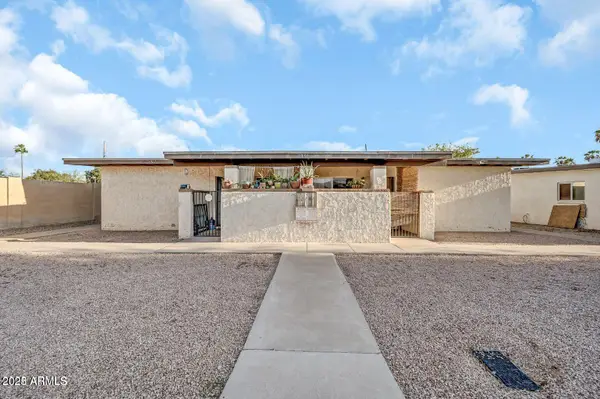 $825,000Active-- beds -- baths
$825,000Active-- beds -- baths1301 W 3rd Street, Tempe, AZ 85281
MLS# 6905604Listed by: REAL BROKER - New
 $375,000Active2 beds 2 baths1,252 sq. ft.
$375,000Active2 beds 2 baths1,252 sq. ft.1445 E Broadway Road #208, Tempe, AZ 85282
MLS# 6905447Listed by: RUSS LYON SOTHEBY'S INTERNATIONAL REALTY - Open Fri, 3 to 5pmNew
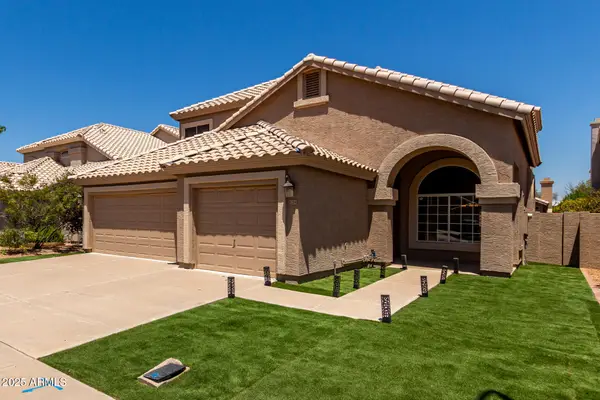 $660,000Active4 beds 3 baths2,599 sq. ft.
$660,000Active4 beds 3 baths2,599 sq. ft.192 W Los Arboles Drive, Tempe, AZ 85284
MLS# 6905154Listed by: ENGEL & VOLKERS GILBERT - New
 $339,000Active2 beds 2 baths1,090 sq. ft.
$339,000Active2 beds 2 baths1,090 sq. ft.2333 E Southern Avenue #2040, Tempe, AZ 85282
MLS# 6904900Listed by: GOLD TRUST REALTY - New
 $325,000Active2 beds 2 baths987 sq. ft.
$325,000Active2 beds 2 baths987 sq. ft.552 S Allred Drive, Tempe, AZ 85288
MLS# 6904652Listed by: TWO BROTHERS REALTY & CO - New
 $190,000Active3 beds 2 baths1,680 sq. ft.
$190,000Active3 beds 2 baths1,680 sq. ft.2401 W Southern Avenue #311, Tempe, AZ 85282
MLS# 6904673Listed by: WEST USA REALTY - New
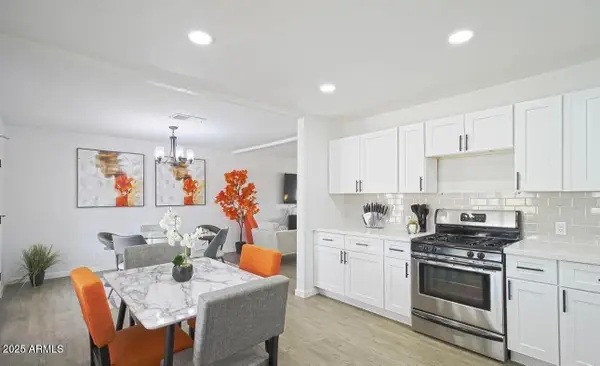 $555,000Active3 beds 2 baths1,274 sq. ft.
$555,000Active3 beds 2 baths1,274 sq. ft.1323 W 10th Place, Tempe, AZ 85281
MLS# 6904680Listed by: PERK PROP REAL ESTATE - New
 $795,000Active6 beds 3 baths2,298 sq. ft.
$795,000Active6 beds 3 baths2,298 sq. ft.1098 E Fremont Drive, Tempe, AZ 85282
MLS# 6904689Listed by: PERK PROP REAL ESTATE
