8015 S Michele Lane, Tempe, AZ 85284
Local realty services provided by:Better Homes and Gardens Real Estate S.J. Fowler
8015 S Michele Lane,Tempe, AZ 85284
$825,000
- 4 Beds
- 4 Baths
- 3,438 sq. ft.
- Single family
- Active
Listed by:li li
Office:west usa realty
MLS#:6918590
Source:ARMLS
Price summary
- Price:$825,000
- Price per sq. ft.:$239.97
- Monthly HOA dues:$210
About this home
This beautifully appointed Alisanos residence offers refined living with four spacious bedrooms plus a den featuring beveled glass French doors. One of the secondary bedrooms boasts an opulent en-suite bath, making it ideal for use as a second master suite. The gourmet kitchen is a chef's dream, showcasing rich, warm-toned custom cabinetry, slab granite countertops, a tumbled marble backsplash, dual convection ovens, gas cooktop, 42'' built-in refrigerator, and plantation shutters.The luxurious primary suite features a master bath finished in tumbled marble with premium Kohler fixtures. Additional design touches include tile wainscoting in the formal dining and powder rooms, an elegant skylight, and extensive 8' crown molding throughout.Entertainment-ready with built-in sound and surround speakers, a theater/rec room in the basement, and an extended garage with built-in cabinetry.
This is a home that truly has it all style, space, and sophistication!
Contact an agent
Home facts
- Year built:1997
- Listing ID #:6918590
- Updated:September 13, 2025 at 03:03 PM
Rooms and interior
- Bedrooms:4
- Total bathrooms:4
- Full bathrooms:3
- Half bathrooms:1
- Living area:3,438 sq. ft.
Heating and cooling
- Cooling:Ceiling Fan(s)
- Heating:Natural Gas
Structure and exterior
- Year built:1997
- Building area:3,438 sq. ft.
- Lot area:0.18 Acres
Schools
- High school:Mountain Pointe High School
- Middle school:Kyrene Middle School
- Elementary school:C I Waggoner School
Utilities
- Water:City Water
Finances and disclosures
- Price:$825,000
- Price per sq. ft.:$239.97
- Tax amount:$5,236 (2024)
New listings near 8015 S Michele Lane
- Open Sat, 11am to 2pmNew
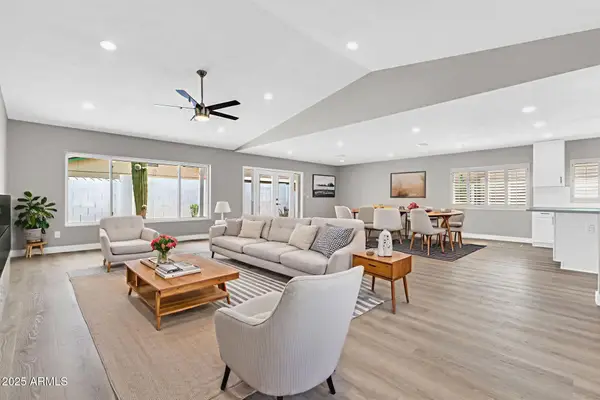 $595,000Active3 beds 2 baths2,005 sq. ft.
$595,000Active3 beds 2 baths2,005 sq. ft.7311 S Mcallister Avenue, Tempe, AZ 85283
MLS# 6919206Listed by: TINA MARIE REALTY - New
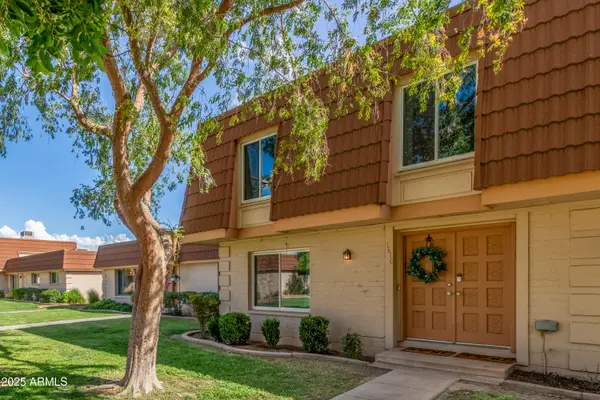 $399,900Active4 beds 3 baths1,704 sq. ft.
$399,900Active4 beds 3 baths1,704 sq. ft.1616 E Donner Drive, Tempe, AZ 85282
MLS# 6919174Listed by: EXP REALTY - New
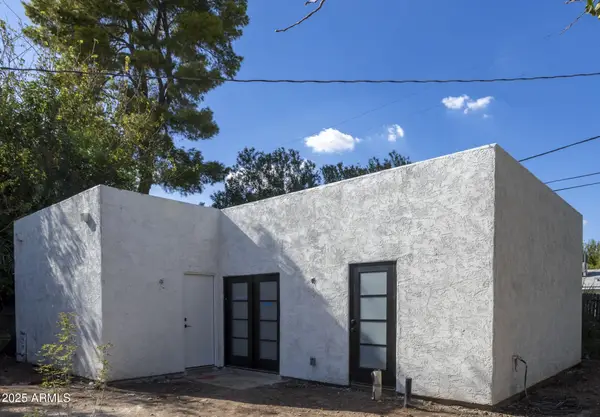 $899,000Active-- beds -- baths
$899,000Active-- beds -- baths1324 E Hall Street, Tempe, AZ 85281
MLS# 6919097Listed by: THE BROKEREDGE - New
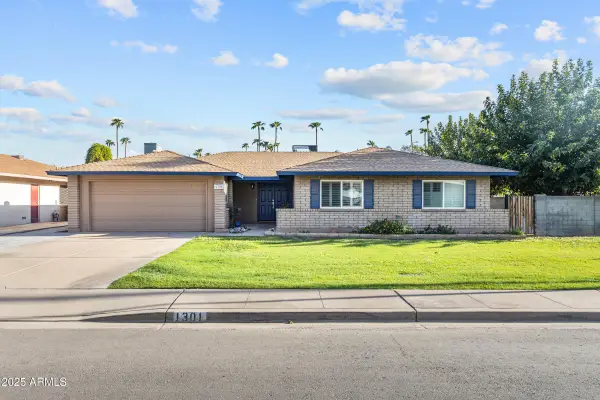 $599,900Active4 beds 2 baths2,150 sq. ft.
$599,900Active4 beds 2 baths2,150 sq. ft.1301 E Watson Drive, Tempe, AZ 85283
MLS# 6918919Listed by: CENTURY 21 SEAGO - New
 $569,000Active4 beds 2 baths2,307 sq. ft.
$569,000Active4 beds 2 baths2,307 sq. ft.1318 S Cedar Street, Tempe, AZ 85281
MLS# 6918821Listed by: REAL BROKER - New
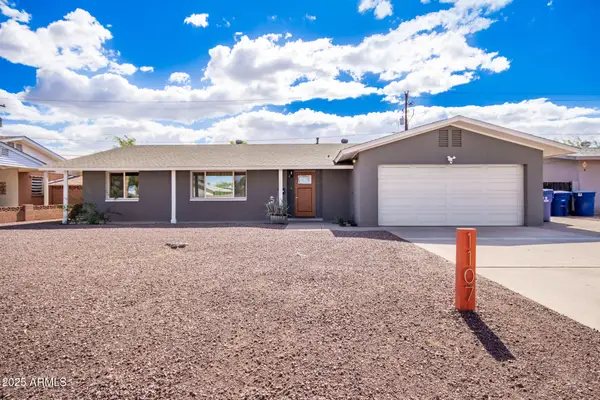 $575,000Active3 beds 2 baths1,582 sq. ft.
$575,000Active3 beds 2 baths1,582 sq. ft.1107 E Marigold Lane, Tempe, AZ 85288
MLS# 6918847Listed by: REAL BROKER - New
 $225,000Active1 beds 1 baths631 sq. ft.
$225,000Active1 beds 1 baths631 sq. ft.1111 E University Drive #120, Tempe, AZ 85288
MLS# 6918770Listed by: RED HAWK REALTY - New
 $775,000Active2 beds 2 baths1,810 sq. ft.
$775,000Active2 beds 2 baths1,810 sq. ft.140 E Rio Salado Parkway #412, Tempe, AZ 85281
MLS# 6918674Listed by: BRIDGEVIEW CONDOMINIUMS AT TEMPE TOWN LAKE - New
 $724,990Active3 beds 3 baths1,780 sq. ft.
$724,990Active3 beds 3 baths1,780 sq. ft.1920 N Cavalier Drive, Tempe, AZ 85288
MLS# 6918617Listed by: MAR-KEY REAL ESTATE - New
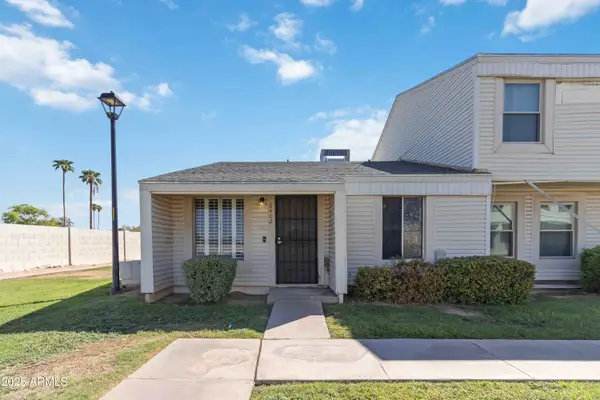 $200,000Active2 beds 1 baths792 sq. ft.
$200,000Active2 beds 1 baths792 sq. ft.6402 S La Corta Drive, Tempe, AZ 85283
MLS# 6918573Listed by: THE AVE COLLECTIVE
