8219 S Pecan Grove Circle, Tempe, AZ 85284
Local realty services provided by:Better Homes and Gardens Real Estate S.J. Fowler
8219 S Pecan Grove Circle,Tempe, AZ 85284
$1,895,000
- 5 Beds
- 6 Baths
- 5,118 sq. ft.
- Single family
- Active
Listed by:lisa schugg
Office:exp realty
MLS#:6877333
Source:ARMLS
Price summary
- Price:$1,895,000
- Price per sq. ft.:$370.26
- Monthly HOA dues:$91.67
About this home
Tucked away in a quiet cul-de-sac within the desirable, tree-lined, gated community of Carver Ranch Estates, this stately brick home blends timeless charm w/modern sophistication. Fully remodeled&featuring 5 generously sized bedrooms w/en-suite bathrooms&walk-in closets. The main-level primary suite is complete w/refined finishes & a spa-like bath featuring a soaking tub & walk-in shower. The open-concept gourmet kitchen boasts new appliances, custom cabinetry & an impressive 10-foot waterfall island—ideal for entertaining. Step outside where a remodeled pool w/a waterfall&waterslide awaits, along w/spacious brick ramada, updated patio & misting system. Minutes from shopping, dining, top-rated schools& Sky Harbor, this home offers the perfect blend of luxury, comfort, convenience.
Contact an agent
Home facts
- Year built:1983
- Listing ID #:6877333
- Updated:August 19, 2025 at 03:02 PM
Rooms and interior
- Bedrooms:5
- Total bathrooms:6
- Full bathrooms:5
- Half bathrooms:1
- Living area:5,118 sq. ft.
Heating and cooling
- Cooling:Ceiling Fan(s), Programmable Thermostat
- Heating:Electric
Structure and exterior
- Year built:1983
- Building area:5,118 sq. ft.
- Lot area:0.44 Acres
Schools
- High school:Corona Del Sol High School
- Middle school:Kyrene Middle School
- Elementary school:C I Waggoner School
Utilities
- Water:City Water
Finances and disclosures
- Price:$1,895,000
- Price per sq. ft.:$370.26
- Tax amount:$8,215 (2024)
New listings near 8219 S Pecan Grove Circle
- New
 $485,000Active3 beds 3 baths1,218 sq. ft.
$485,000Active3 beds 3 baths1,218 sq. ft.754 S Beck Avenue, Tempe, AZ 85281
MLS# 202271Listed by: REAL BROKER AZ, LLC - New
 $350,000Active2 beds 2 baths1,120 sq. ft.
$350,000Active2 beds 2 baths1,120 sq. ft.122 S Hardy Drive #8, Tempe, AZ 85281
MLS# 6923803Listed by: JASON MITCHELL REAL ESTATE - New
 $620,000Active4 beds 2 baths1,785 sq. ft.
$620,000Active4 beds 2 baths1,785 sq. ft.9342 S Wally Avenue, Tempe, AZ 85284
MLS# 6923737Listed by: RE/MAX ALLIANCE GROUP - New
 $469,000Active3 beds 2 baths1,538 sq. ft.
$469,000Active3 beds 2 baths1,538 sq. ft.3517 S Cutler Drive, Tempe, AZ 85282
MLS# 6923669Listed by: MMRE ADVISORS - New
 $412,000Active2 beds 3 baths1,440 sq. ft.
$412,000Active2 beds 3 baths1,440 sq. ft.4 E La Diosa Drive, Tempe, AZ 85282
MLS# 6923152Listed by: WEST USA REALTY - New
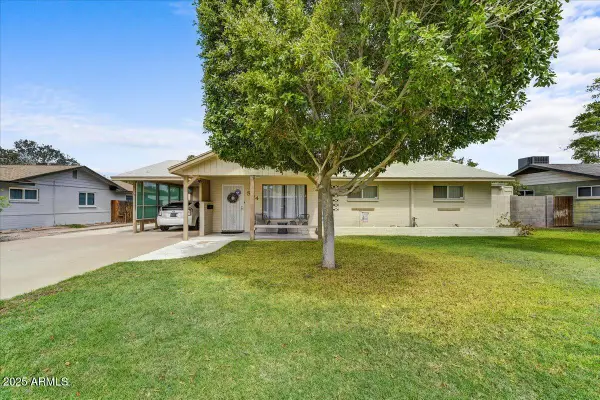 $550,000Active4 beds 2 baths1,725 sq. ft.
$550,000Active4 beds 2 baths1,725 sq. ft.504 W 17th Place, Tempe, AZ 85281
MLS# 6923096Listed by: SCOTTSDALE CLASSIC REAL ESTATE - New
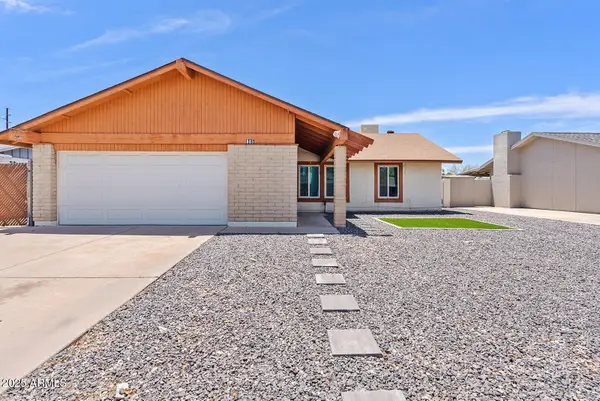 $430,000Active3 beds 2 baths1,274 sq. ft.
$430,000Active3 beds 2 baths1,274 sq. ft.803 E Carmen Street, Tempe, AZ 85283
MLS# 6923056Listed by: THE AVE COLLECTIVE - New
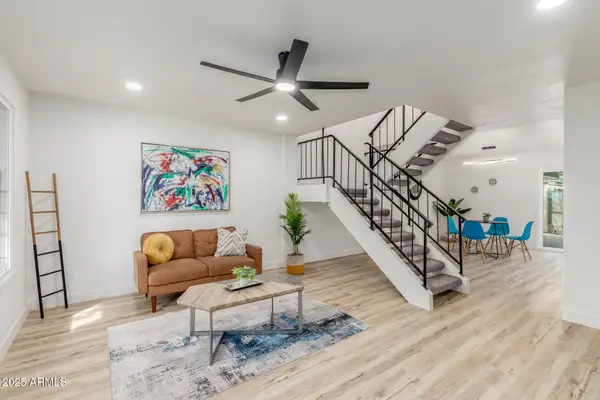 $399,500Active4 beds 3 baths1,704 sq. ft.
$399,500Active4 beds 3 baths1,704 sq. ft.1621 E Malibu Drive, Tempe, AZ 85282
MLS# 6922663Listed by: GENTRY REAL ESTATE - New
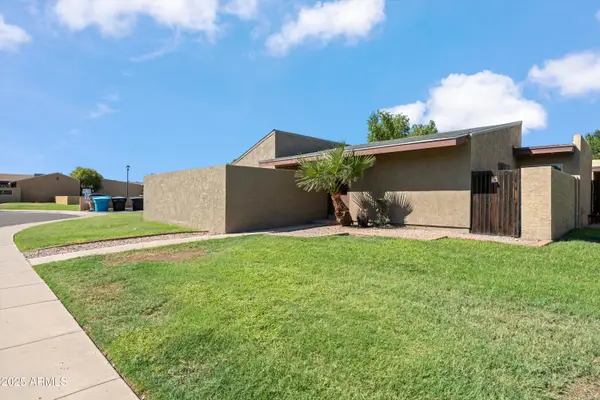 $287,500Active3 beds 2 baths1,264 sq. ft.
$287,500Active3 beds 2 baths1,264 sq. ft.816 S Melody Lane, Tempe, AZ 85281
MLS# 6922605Listed by: REAL BROKER - New
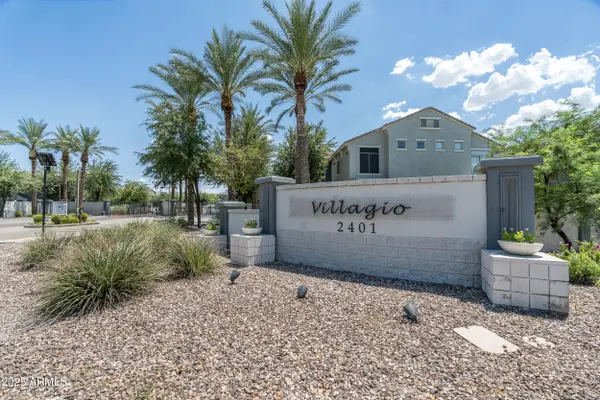 $370,000Active2 beds 3 baths1,100 sq. ft.
$370,000Active2 beds 3 baths1,100 sq. ft.280 S Evergreen Road #1374, Tempe, AZ 85288
MLS# 6922563Listed by: SONORAN SKIES PROPERTIES
