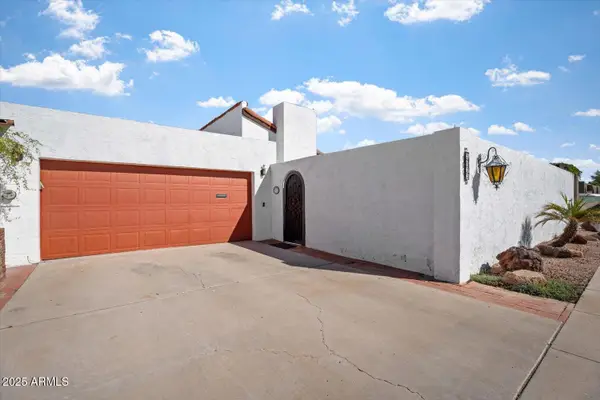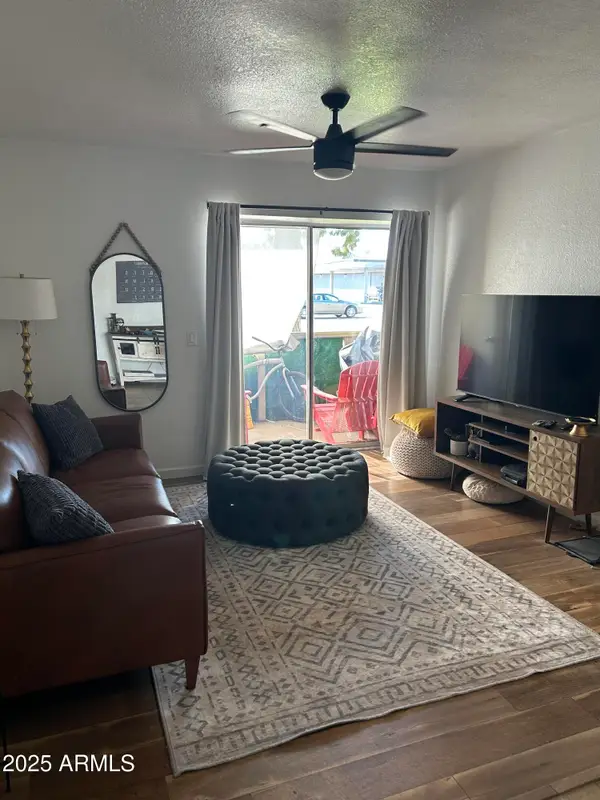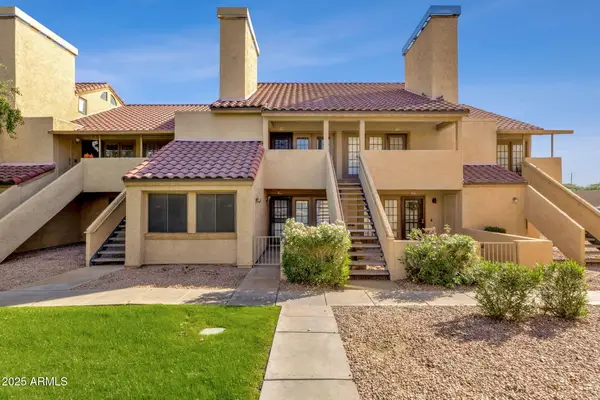8336 S Homestead Lane, Tempe, AZ 85284
Local realty services provided by:Better Homes and Gardens Real Estate S.J. Fowler
Listed by: christine l kinchen, jennifer l hibbard
Office: twins & co. realty, llc.
MLS#:6838876
Source:ARMLS
Price summary
- Price:$1,324,900
About this home
A distinguished, custom 3,699 square foot 4 bedroom + den/office, 3.5 bath sanctuary awaits you in Homestead---a gated enclave of 28 exceptional residences in South Tempe. This single-level home is impressive upon approach, sited on a cul-de-sac lot with sprawling front elevation, lush lawn and mature trees. From the moment you walk through the courtyard entry, you immediately feel the character and craftsmanship of this exceptional property. Welcome to a thoughtful remodel with unmatched attention to detail in both design and materials. The home unfolds first into the sumptuous living room which features hand-scraped hardwood floors, a gorgeous picture window + architectural corner-butted windows and the jewelry of the space, a modern crystal chandelier. Across the living room sits an atrium which offers a huge central gathering space. Nurturing an elevated indoor/outdoor connection, the atrium opens up to the dining room and living room with multi-panel sliders. Toss an outdoor dining set and string up some bistro lights to create a romantic open air dining room. A shiplap bench seat in the hallway offers cubby wall built-ins and you'll also find a huge storage closet previously used as a 300 bottle wine closet.
Details make every room. As you move through the interior, you will find the overall design to be inspired and elegant. The natural, comfortable elements in the family room and formal dining room welcome many interior design styles. Whether you fancy modern or traditional design, there is something for everyone to love. The architectural details set this home apart. Vaulted wood ceilings that extend from the family room to the formal dining room, bring natural hues and textural interest to the spaces. The dining room overlooks the central atrium and features a timeless crystal chandelier. A cozy propane fireplace offers ambiance with stone surround and bench seat. Rich, hand-scraped wood floors flow throughout, with tile flooring in the bathrooms. Unique diamond-paned stained glass-style French doors open up the family room to the rear patio.
The kitchen quality and scale make it ideal for both culinary enthusiasts and entertainers. Exceptional amenities include all new custom cabinetry with soft close doors/drawers, marble-inspired quartz counters, KitchenAid stainless steel appliance package including 5 burner propane cooktop, dishwasher, wall oven + microwave/convection oven and French door refrigerator. Additional highlights include trash/recycle pullouts, 2 spice pullouts, cookie sheet cabinet, apron sink, pots and pans drawers, pantry, prep island, breakfast bar and dining banquet for everyday dining.
Relax and rejuvenate in the luxurious primary suite. The chic bath was completely refreshed in 2022 with all new high-end finishes and designer details. Features include all new shower, custom Wetherburn's Blue vanity cabinetry, quartz counters, dual sinks and private toilet room. The frameless glass enclosed shower is lined with designer tile, complete with product niche and beauty bench. A spacious walk-in closet offers a skylight for day lighting. Multiple windows and a French door open to the rear patio.
Endlessly flexible rooms in thoughtful sizes can accommodate many different needs. For example, the spacious den/office with double door entry could become a split 5th bedroom, with the simple addition of a closet or wardrobe. The split den/office is positioned to ensure privacy and focus. 2 bedrooms share a Jack and Jill bath with both of the rooms having window seats and hand-scraped hardwood floors. The shared bath has a new double vanity with quartz counters, patterned cement tile flooring and a classic white subway tiled tub/shower. The 4th bedroom is ensuite with a walk-in closet and it has a French door leading to a front courtyard. The attached bath is fully remodeled with floor to ceiling subway-tiled walls, deep gray porcelain tile floors, modern vanity and champagne bronze fixtures. The powder room is oh so charming with hex mosaic tile floors in a flower pattern, chair rail detailing on the walls and a new vanity with marble counter.
Talk about chic---this laundry room will surely make wash days extra cheery! Gorgeous details include all new Heritage Blue custom cabinetry including a built-in desk area, quartz counters, crystal knobs and marble-inspired porcelain floors. Additional interior features include plantation shutters on most windows and doors, strategically placed skylights, 6 panel interior doors with crystal Emtek door knobs, recessed lighting, etc.
Whether you are looking for rest + relaxation or amenities for celebration + hosting, the rear yard promises endless hours of enjoyment. The covered and tiled rear patio extends almost the entire length of home. A vaulted wood ceiling adorns a portion of the rear patio adding architectural interest. If you are looking for a private pool, bring your ideas, as the yard can accommodate a pool/spa. The yard features block fencing for privacy and a sprawling lawn area.
The 578 square foot 3 car garage with epoxy flooring is tucked down a ~75' long driveway for privacy. Both the driveway and street provide ample parking for guests.
Unparalleled craftsmanship, the finest finishes, and an array of exceptional amenities converge to create a home this special. Homestead is a beautifully- designed and maintained community of just 28 homes, all sited on cul-de-sacs. The ideal location is walkable to the best of South Tempe. Nearby Postino, Picazzo's, Ghost Ranch, Feta Cowboy, Whole Foods, Trader Joe's, Costco, Lifetime Fitness, Tempe Sports Complex, ASU main campus and ASU Research Park, Home Depot, Chandler Fashion Center, Sam's Club and more. Outdoor enthusiasts will love the proximity to nearby trailheads, Kyrene canal walking path, parks and golf courses (Ken McDonald public course is super close).
Contact an agent
Home facts
- Year built:1998
- Listing ID #:6838876
- Updated:November 14, 2025 at 10:08 AM
Rooms and interior
- Bedrooms:4
- Total bathrooms:4
- Full bathrooms:3
- Half bathrooms:1
Heating and cooling
- Cooling:Ceiling Fan(s), Programmable Thermostat
- Heating:Propane
Structure and exterior
- Year built:1998
- Lot area:0.35 Acres
Schools
- High school:Corona Del Sol High School
- Middle school:Kyrene Middle School
- Elementary school:C I Waggoner School
Utilities
- Water:City Water
Finances and disclosures
- Price:$1,324,900
- Tax amount:$2,024
New listings near 8336 S Homestead Lane
- New
 $725,000Active3 beds 2 baths1,875 sq. ft.
$725,000Active3 beds 2 baths1,875 sq. ft.2022 E Bishop Drive, Tempe, AZ 85282
MLS# 6945958Listed by: REMAX PRIME  $460,000Pending5 beds 2 baths
$460,000Pending5 beds 2 baths2067 E Gemini Drive, Tempe, AZ 85283
MLS# 6945917Listed by: REALTY ONE GROUP- New
 $189,000Active1 beds 1 baths622 sq. ft.
$189,000Active1 beds 1 baths622 sq. ft.200 E Southern Avenue #133, Tempe, AZ 85282
MLS# 6945604Listed by: R.O.I. PROPERTIES - New
 $500,000Active3 beds 2 baths1,460 sq. ft.
$500,000Active3 beds 2 baths1,460 sq. ft.6820 S Roosevelt Street, Tempe, AZ 85283
MLS# 6945471Listed by: KELLER WILLIAMS ARIZONA REALTY - New
 $265,000Active2 beds 2 baths924 sq. ft.
$265,000Active2 beds 2 baths924 sq. ft.4901 S Calle Los Cerros Drive #229, Tempe, AZ 85282
MLS# 6945423Listed by: BERKSHIRE HATHAWAY HOMESERVICES ARIZONA PROPERTIES - Open Sat, 12 to 3pmNew
 $1,175,000Active5 beds 3 baths3,186 sq. ft.
$1,175,000Active5 beds 3 baths3,186 sq. ft.7745 S Juniper Street, Tempe, AZ 85284
MLS# 6945311Listed by: CENTURY 21 SEAGO - New
 $519,000Active3 beds 2 baths1,661 sq. ft.
$519,000Active3 beds 2 baths1,661 sq. ft.1180 W Jeanine Drive, Tempe, AZ 85284
MLS# 6944950Listed by: RENTERS WAREHOUSE ARIZONA, LLC - New
 $685,000Active1 beds 2 baths1,708 sq. ft.
$685,000Active1 beds 2 baths1,708 sq. ft.140 E Rio Salado Parkway #111, Tempe, AZ 85281
MLS# 6944759Listed by: BRIDGEVIEW CONDOMINIUMS AT TEMPE TOWN LAKE - New
 $775,000Active4 beds 2 baths1,889 sq. ft.
$775,000Active4 beds 2 baths1,889 sq. ft.1416 S College Avenue, Tempe, AZ 85281
MLS# 6944704Listed by: GRIGG'S GROUP POWERED BY THE ALTMAN BROTHERS - Open Fri, 12 to 2pmNew
 $539,900Active4 beds 2 baths2,208 sq. ft.
$539,900Active4 beds 2 baths2,208 sq. ft.1832 E Colgate Drive, Tempe, AZ 85283
MLS# 6944549Listed by: EXP REALTY
